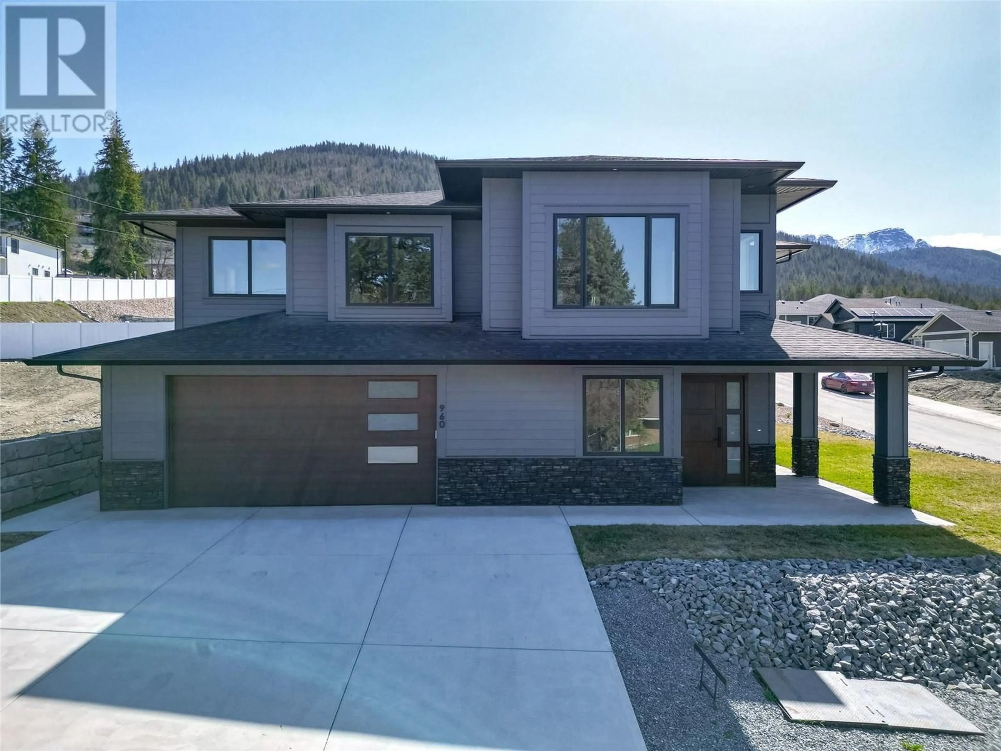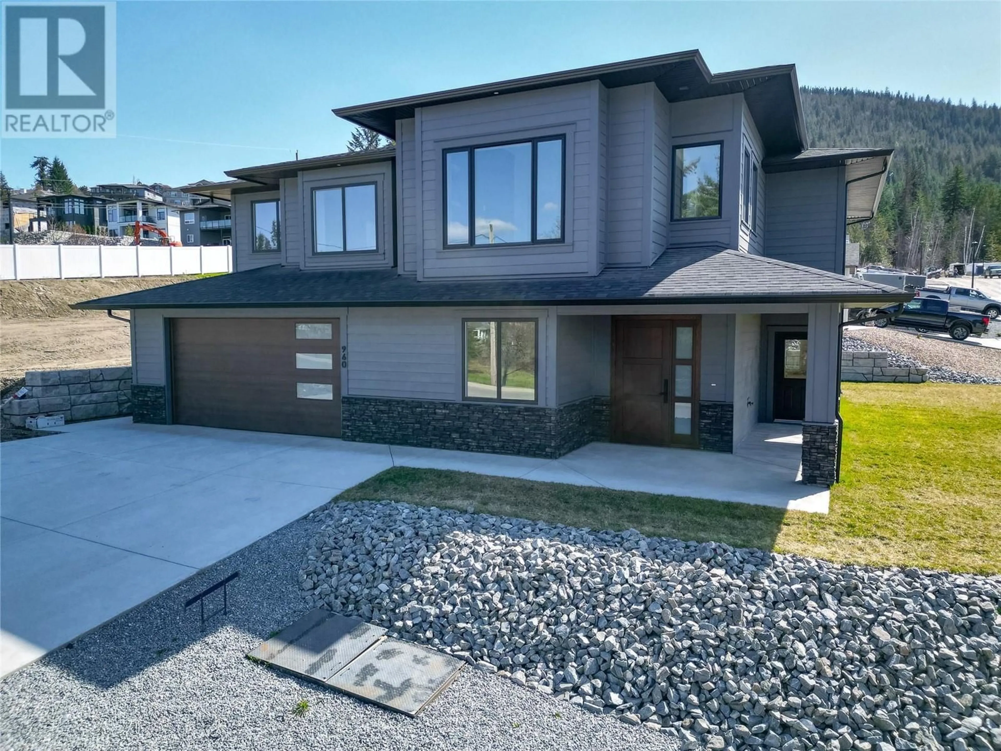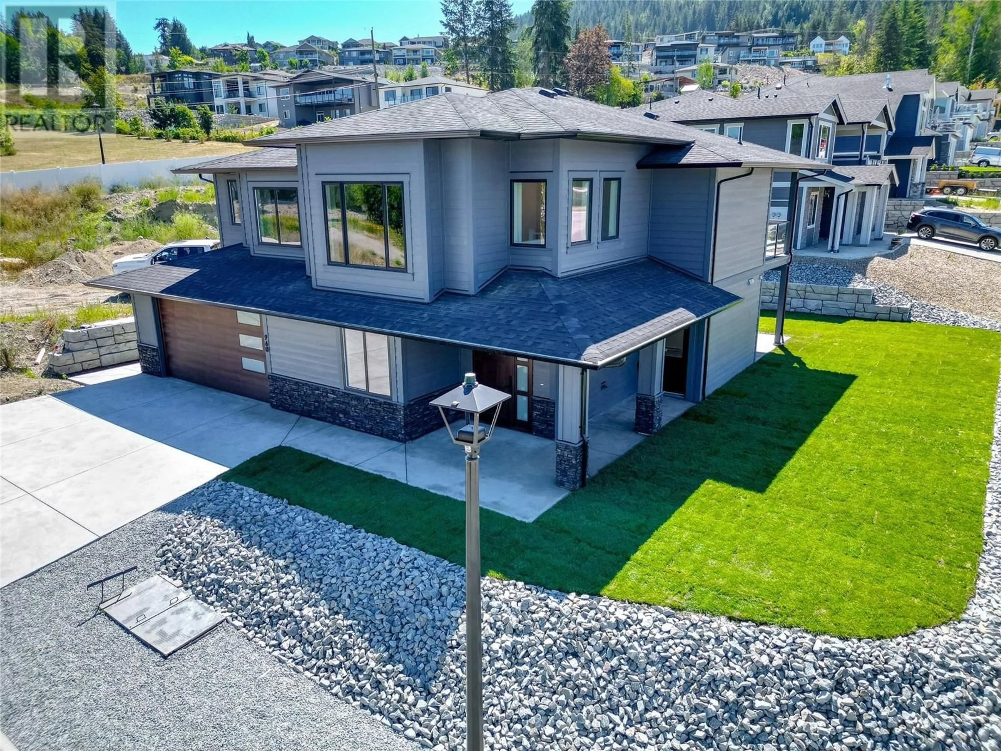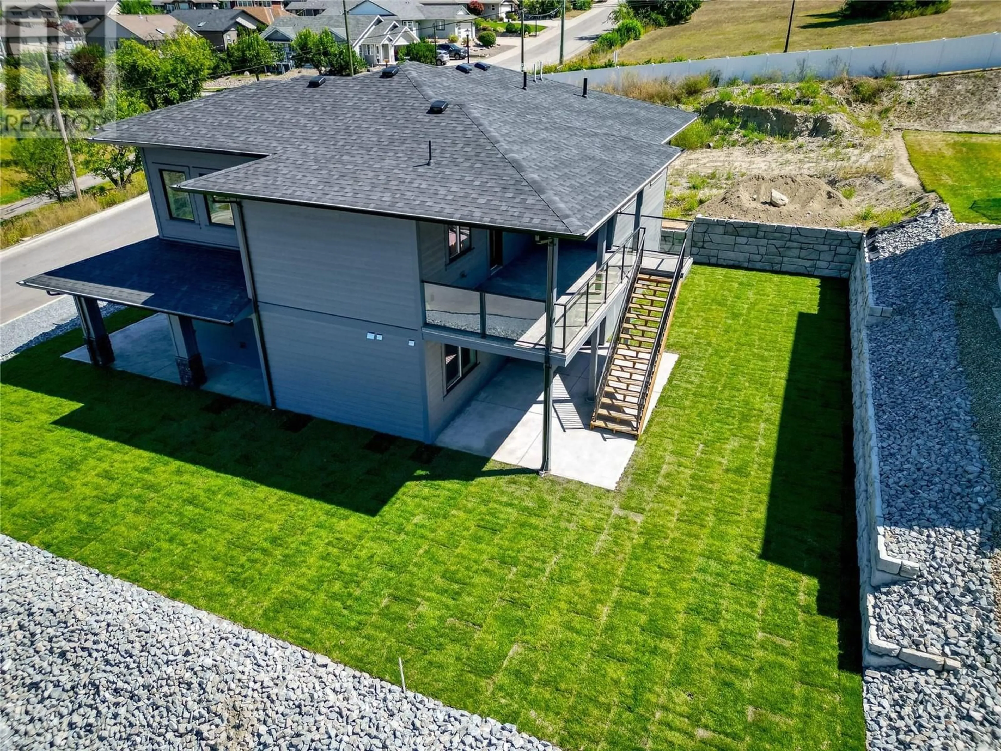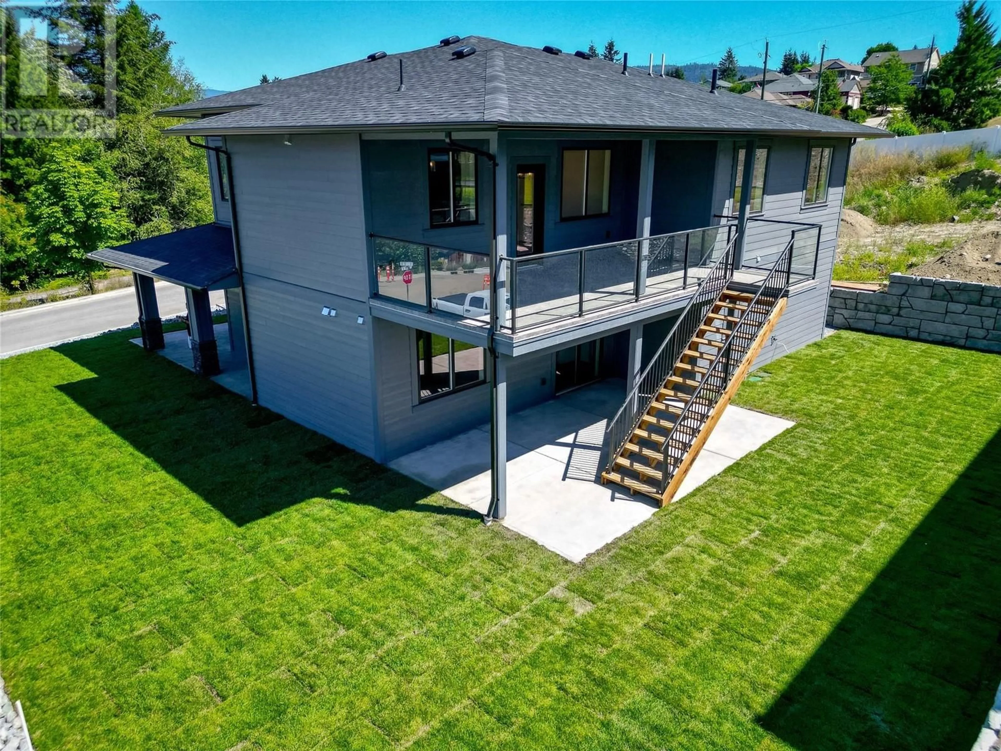960 15 AVENUE SOUTHEAST, Salmon Arm, British Columbia V1E2G4
Contact us about this property
Highlights
Estimated ValueThis is the price Wahi expects this property to sell for.
The calculation is powered by our Instant Home Value Estimate, which uses current market and property price trends to estimate your home’s value with a 90% accuracy rate.Not available
Price/Sqft$336/sqft
Est. Mortgage$3,865/mo
Tax Amount ()$1,769/yr
Days On Market18 days
Description
Welcome to The Ridge at Hillcrest, Salmon Arm's premier lakeview subdivision. This brand-new, move-in-ready home offers 4 bedrooms plus a den, 3 bathrooms, and a fully finished basement, complete with a legal suite. The main level features 3 spacious bedrooms, 2 bathrooms, and a den, while the lower level boasts a one-bedroom, one-bathroom suite with its own private entrance and laundry facilities. This thoughtfully designed home comes fully equipped with modern conveniences, including air conditioning, new appliances, and professionally landscaped grounds. Inside, you’ll find high-end finishes throughout, including 9’ ceilings, a custom kitchen with solid surface countertops, and a luxurious primary suite with a walk-in closet and 5-piece ensuite. Engineered hardwood, plush carpet, and heated tile entry create a comfortable, upscale atmosphere, while hardi-board siding, a concrete driveway, and a double garage add to the home’s appeal. Additional features include wiring in place for a future hot tub hookup and electric vehicle charger, making this home as functional as it is beautiful. (id:39198)
Property Details
Interior
Features
Additional Accommodation Floor
Other
10'0'' x 23'8''Full bathroom
10'4'' x 5'8''Bedroom
10'8'' x 11'0''Kitchen
11'10'' x 10'8''Exterior
Parking
Garage spaces -
Garage type -
Total parking spaces 2
Property History
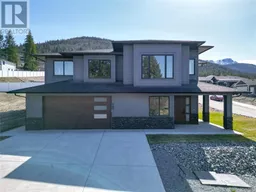 28
28
