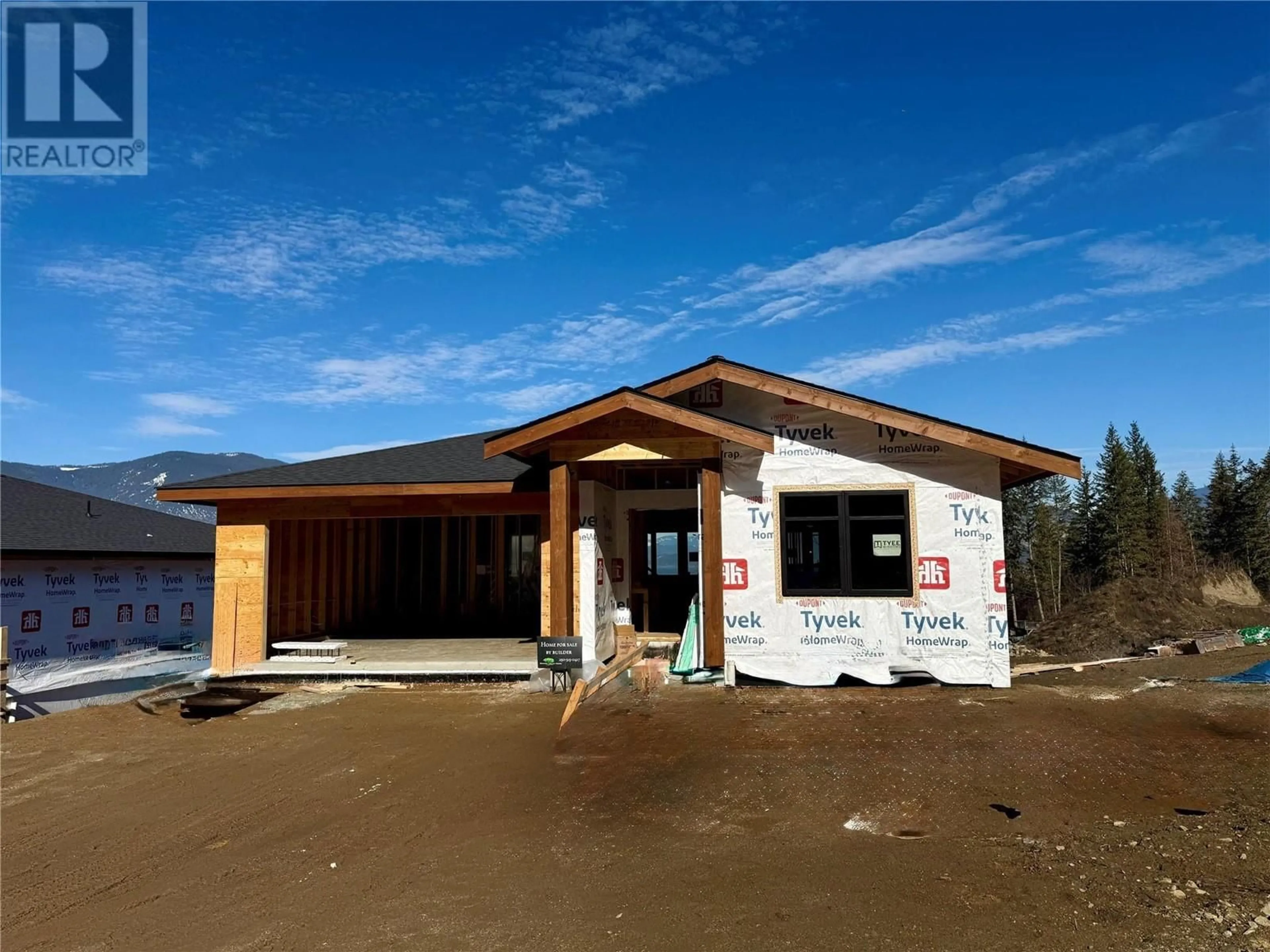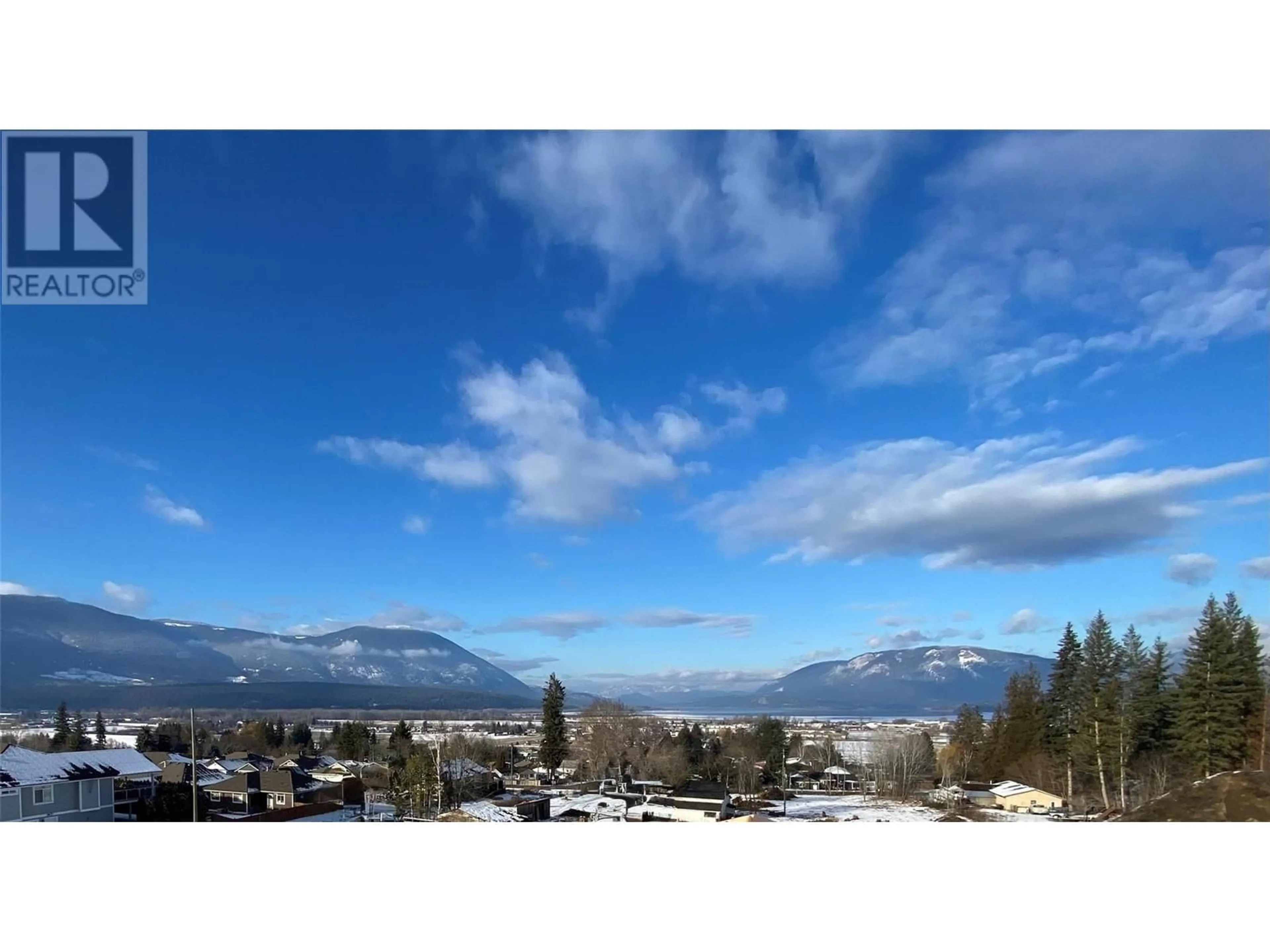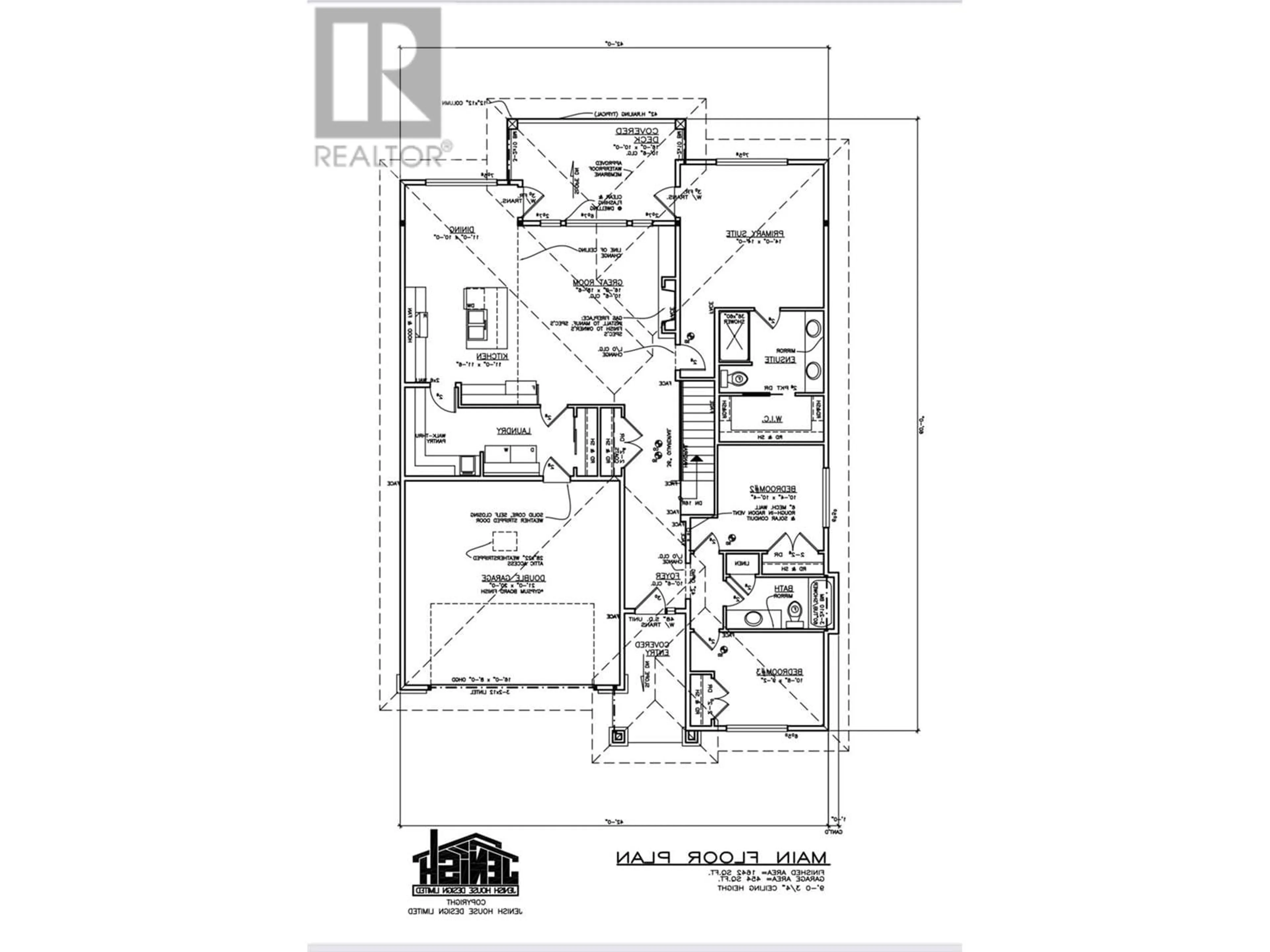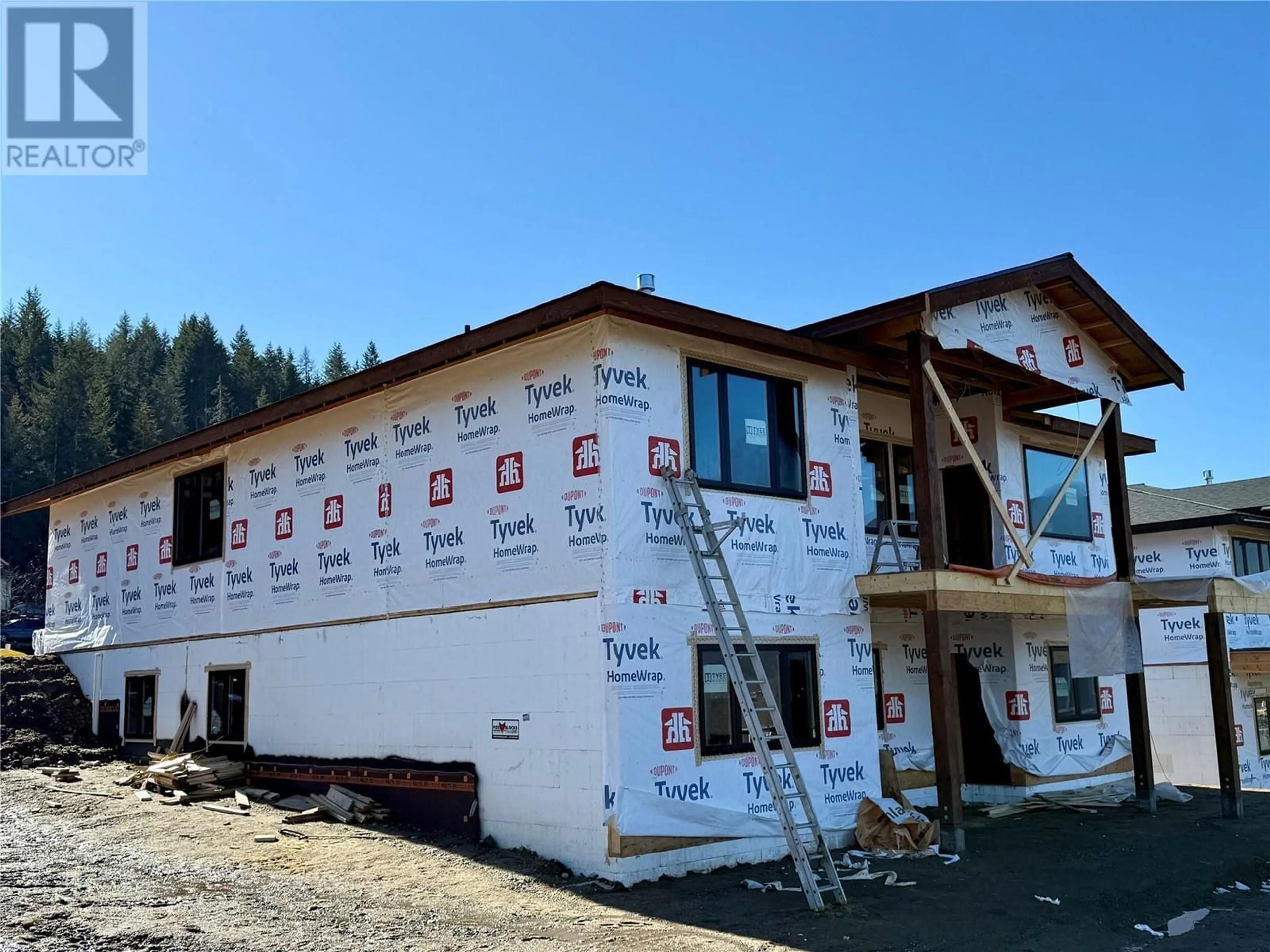951 25 AVENUE SOUTHWEST, Salmon Arm, British Columbia V1E1T9
Contact us about this property
Highlights
Estimated ValueThis is the price Wahi expects this property to sell for.
The calculation is powered by our Instant Home Value Estimate, which uses current market and property price trends to estimate your home’s value with a 90% accuracy rate.Not available
Price/Sqft$551/sqft
Est. Mortgage$4,720/mo
Tax Amount ()-
Days On Market73 days
Description
Stunning New home with Shuswap Lake & Mountain Views! Currently under construction, with over 3700 sq ft. this modern home offers breathtaking views and lots of flexible options to make this home truly yours. Designed for both comfort and functionality, this home features an open-concept main living area with vaulted ceilings, a cozy gas fireplace, and a seamless flow to the covered deck—perfect for soaking in the scenery. The main floor boasts three spacious bedrooms, including a primary suite with an ensuite and walk-in closet. The well-appointed kitchen includes a walk-thru pantry with direct access to the garage, making unloading groceries effortless. An open main-floor laundry and mudroom offers convenience. Downstairs, you'll find an additional bedroom and bathroom currently finished. The lower level also includes a generous flex space, that would allow more living space as well as an ideal spot for a workshop, hobby area or home-based business. Also featuring a roughed in legal 1-bedroom, 1-bathroom basement suite with a separate entrance. These spaces are currently unfinished which offers flexibility and the ability to make changes to the layout to suit your needs. Complete it with one or 2 basement suites or use some/all for your own needs. With modern design, thoughtful details, and unbeatable views, this home is an incredible opportunity. Don't miss your chance to make it yours! (id:39198)
Property Details
Interior
Features
Basement Floor
Bedroom
13'7'' x 13'Full bathroom
8'5'' x 5'7''Exterior
Parking
Garage spaces -
Garage type -
Total parking spaces 2
Property History
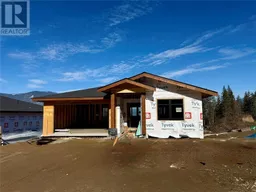 7
7
