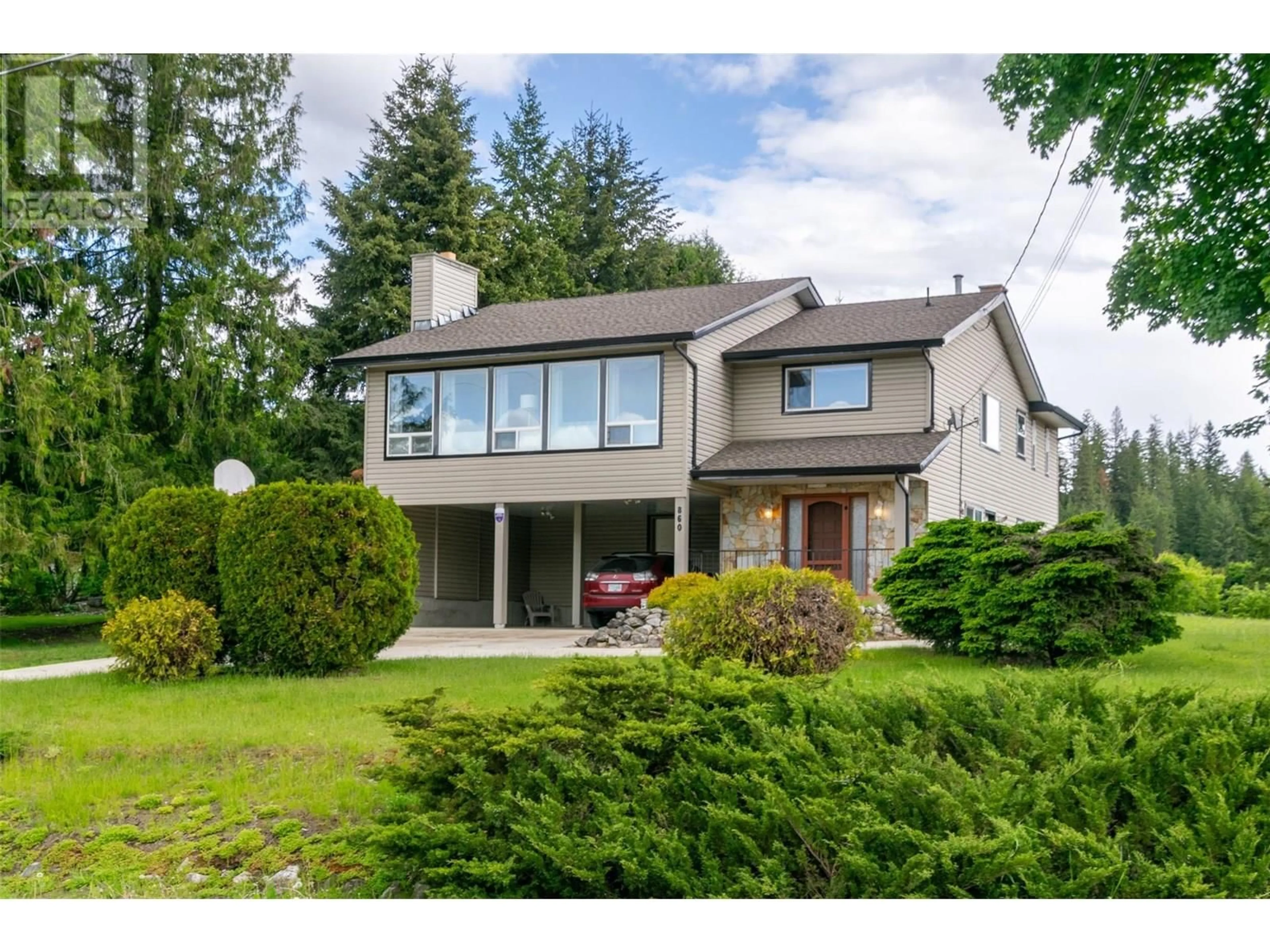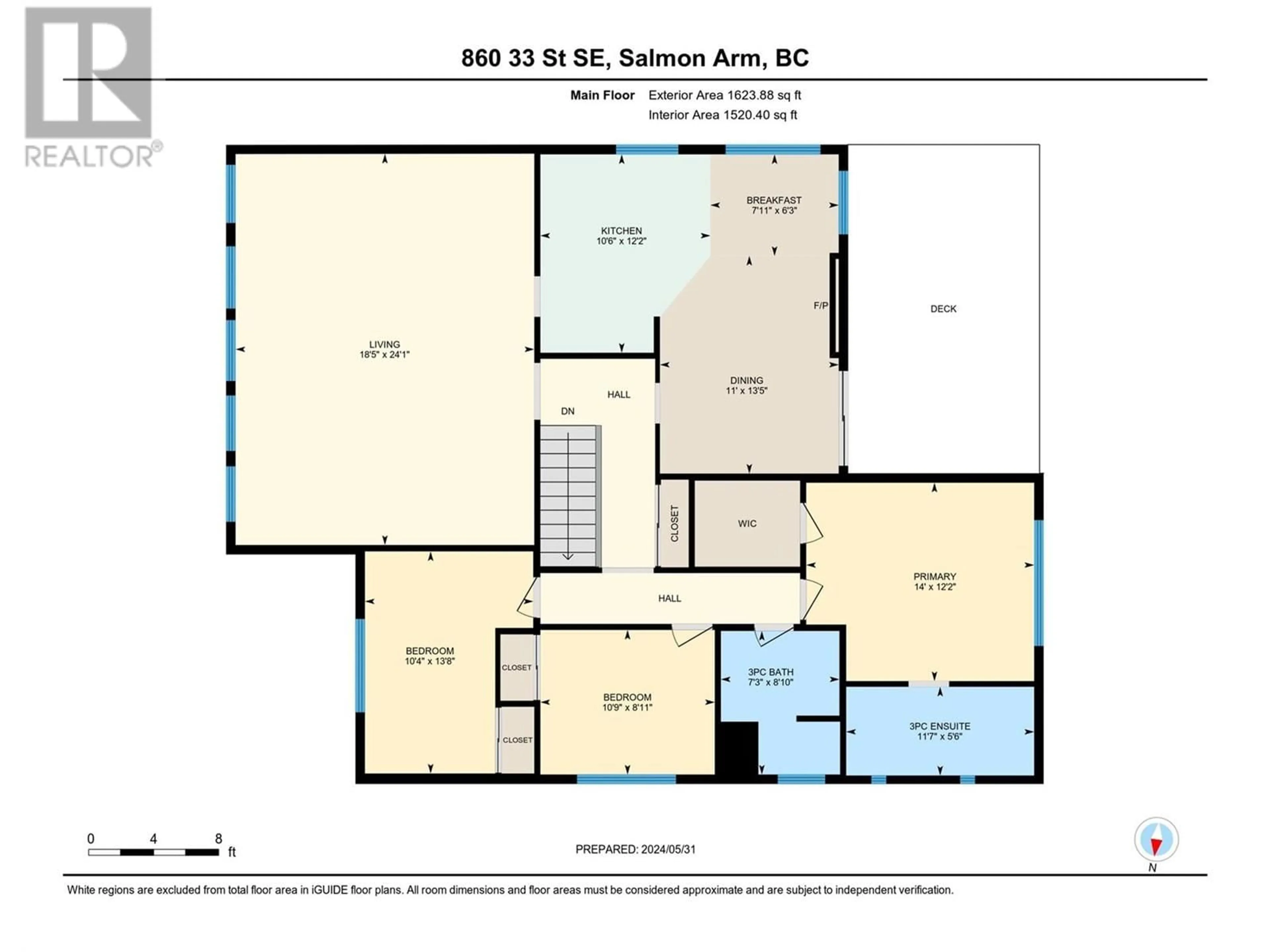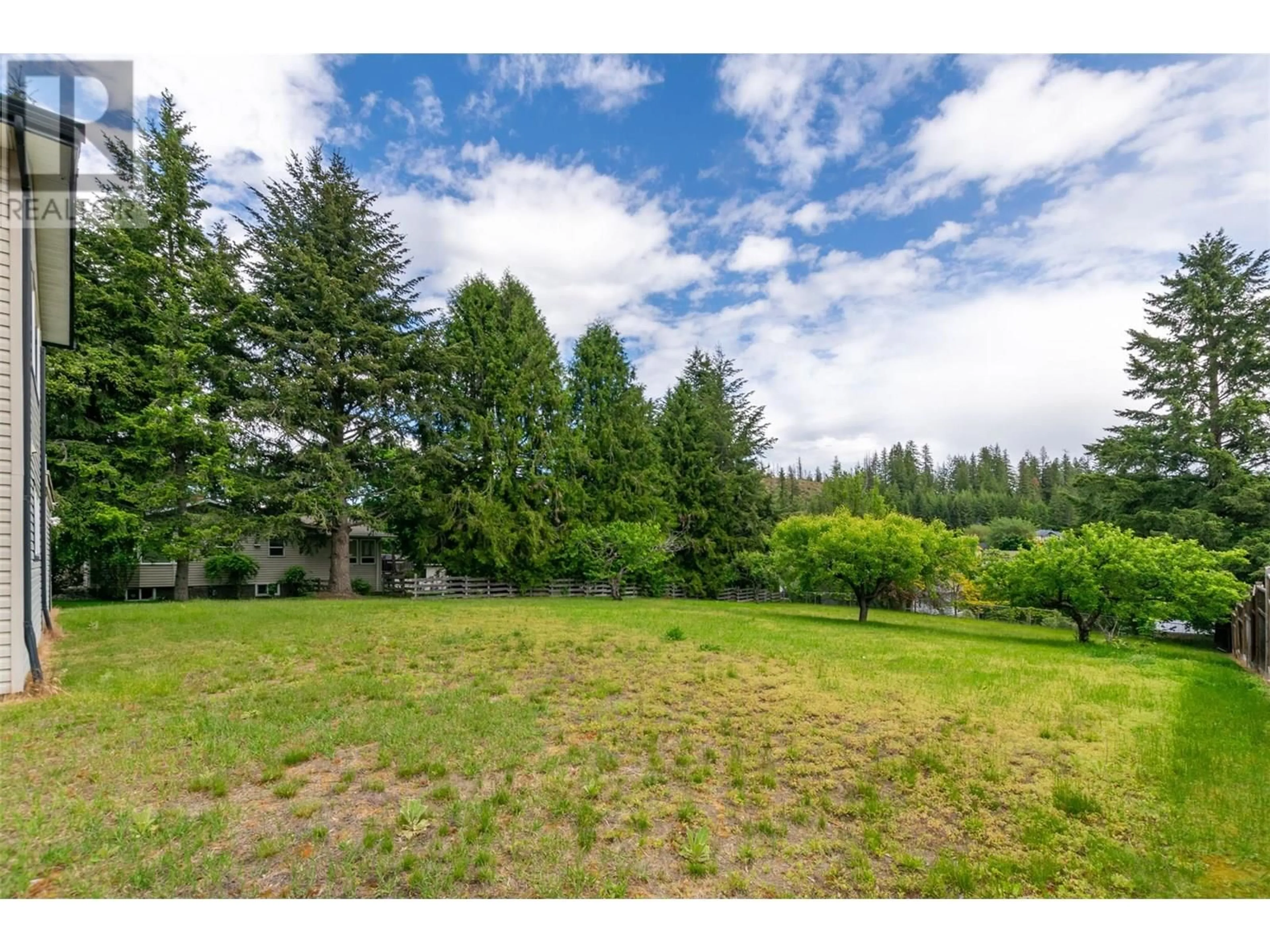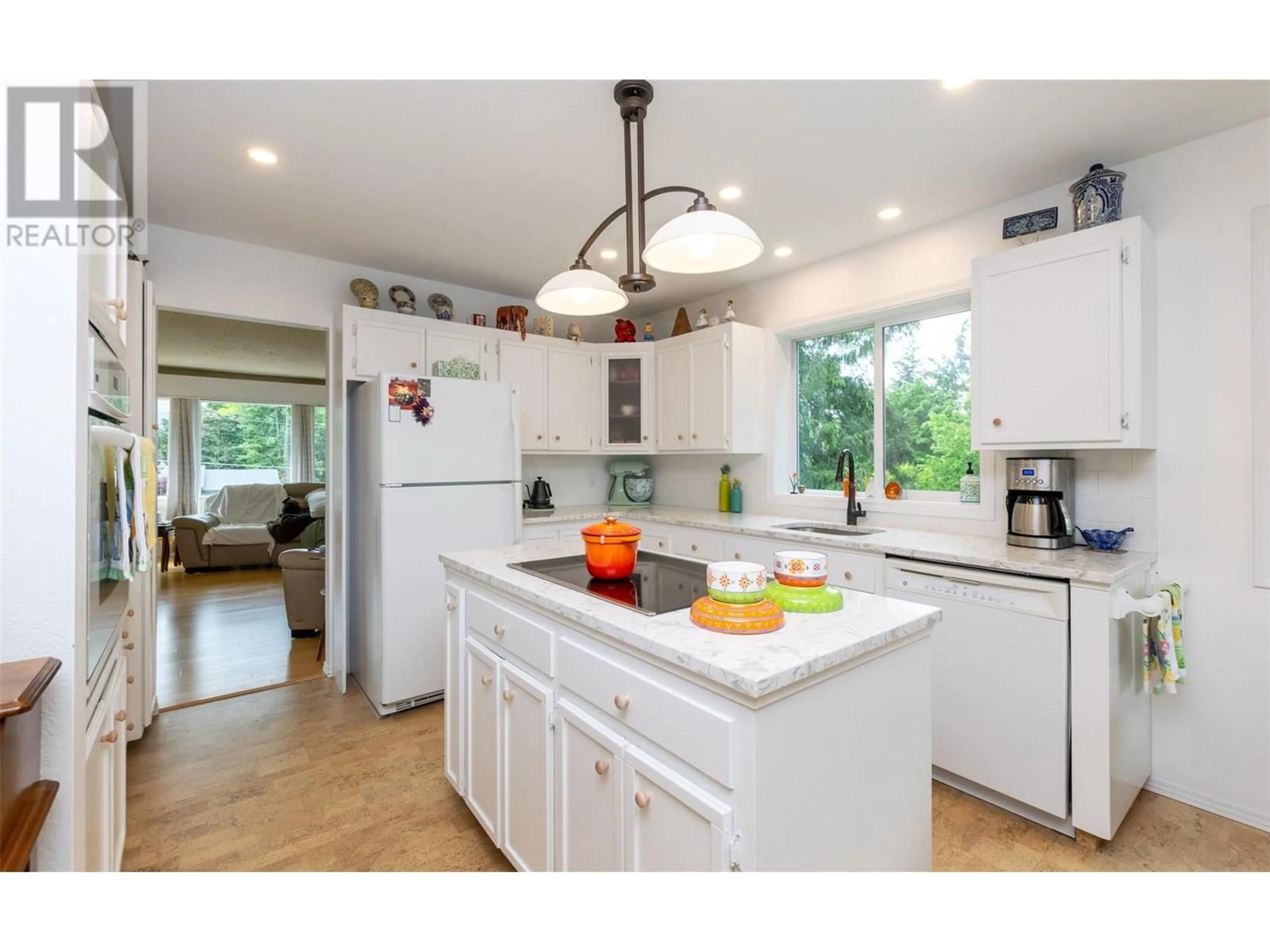860 33 STREET SOUTHEAST, Salmon Arm, British Columbia V1E2C5
Contact us about this property
Highlights
Estimated valueThis is the price Wahi expects this property to sell for.
The calculation is powered by our Instant Home Value Estimate, which uses current market and property price trends to estimate your home’s value with a 90% accuracy rate.Not available
Price/Sqft$281/sqft
Monthly cost
Open Calculator
Description
So much more than just a house; this is a home built by a family, for a family, ready to create lasting memories. Coming on the market for the first time, sits this well maintained home on nearly half an acre near little mountain. Boasting three spacious bedrooms on the main level, with potential for one or two more in the versatile basement, there's ample room for everyone to grow. The heart of the home is the inviting kitchen, complete with quartz countertops, a functional island, and a cozy breakfast nook with built-in bench seating – perfect for casual meals and family gatherings. These spaces will be where days are shared over family dinners, homework conversations are had, laughter is spread and memories are made. Enjoy the warmth of two fireplaces, and a spacious living room looking out to the mountains in the distance. Outside, the flat, expansive lot is a paradise for kids, pets, and aspiring gardeners alike, offering plenty of space for play and cultivating your green thumb. Practical amenities include a private backyard deck and patio, extra storage inside and out, a convenient two-car carport and lots of extra parking. Location is key, and this home delivers! Enjoy being within walking distance to schools, the Field of Dreams, and the natural beauty of Little Mountain Park. Well maintained and thoughtfully updated over the years there is nothing to do but move in and enjoy. (id:39198)
Property Details
Interior
Features
Main level Floor
Storage
11'3'' x 13'0''Utility room
7'6'' x 9'4''Storage
5'9'' x 6'10''Storage
7'9'' x 11'5''Exterior
Parking
Garage spaces -
Garage type -
Total parking spaces 8
Property History
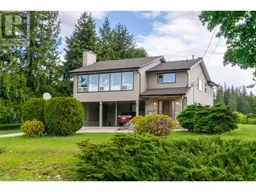 42
42
