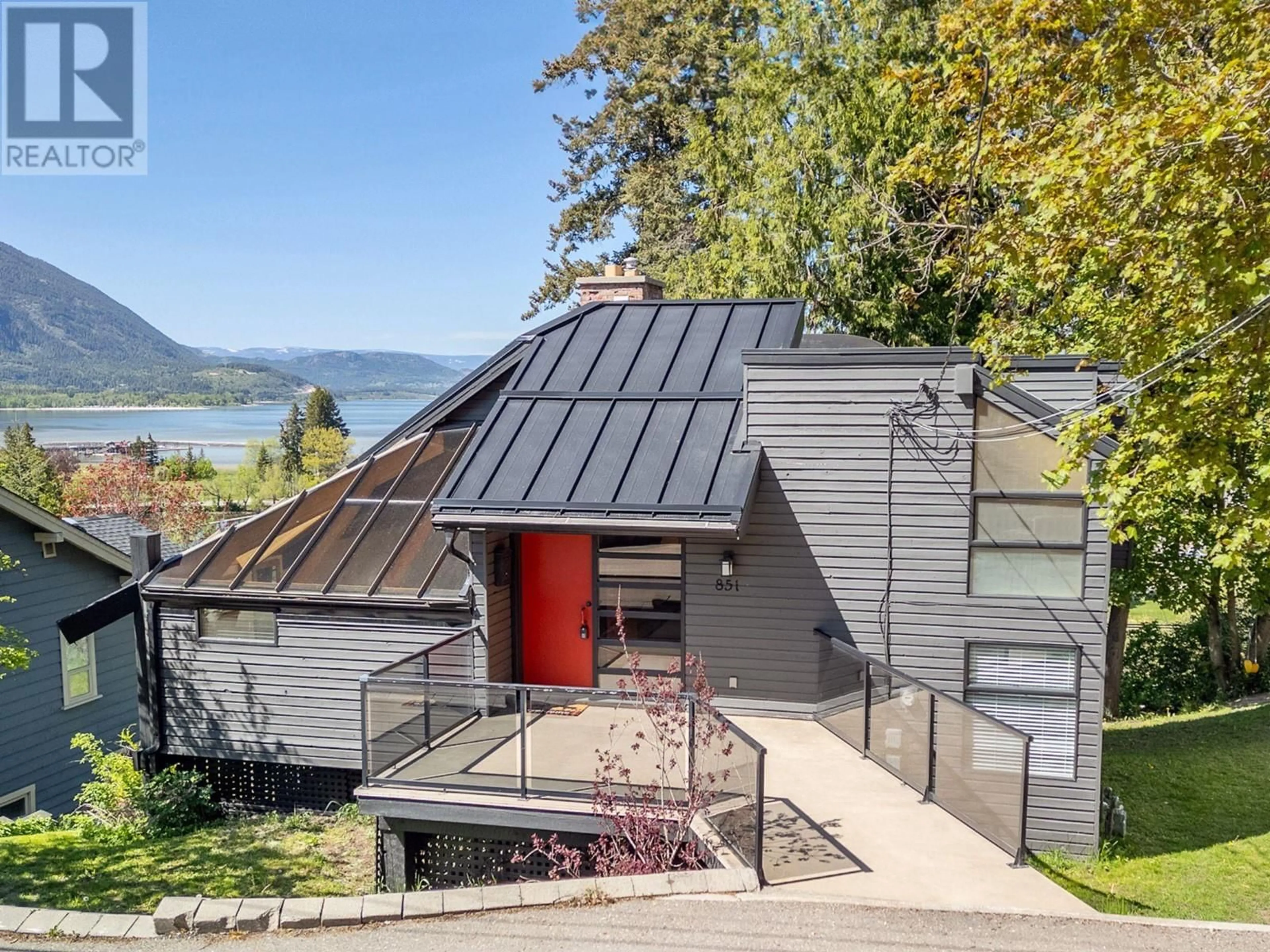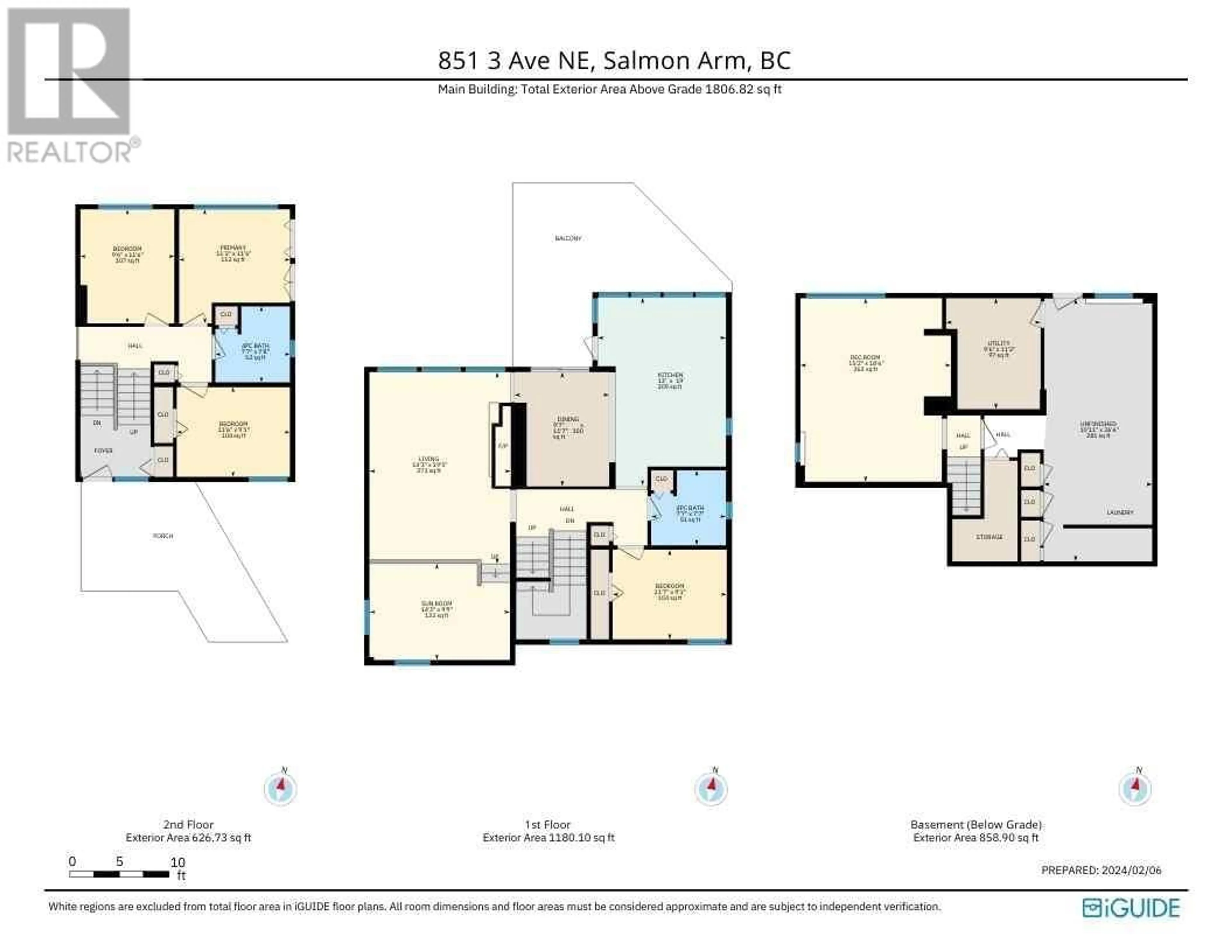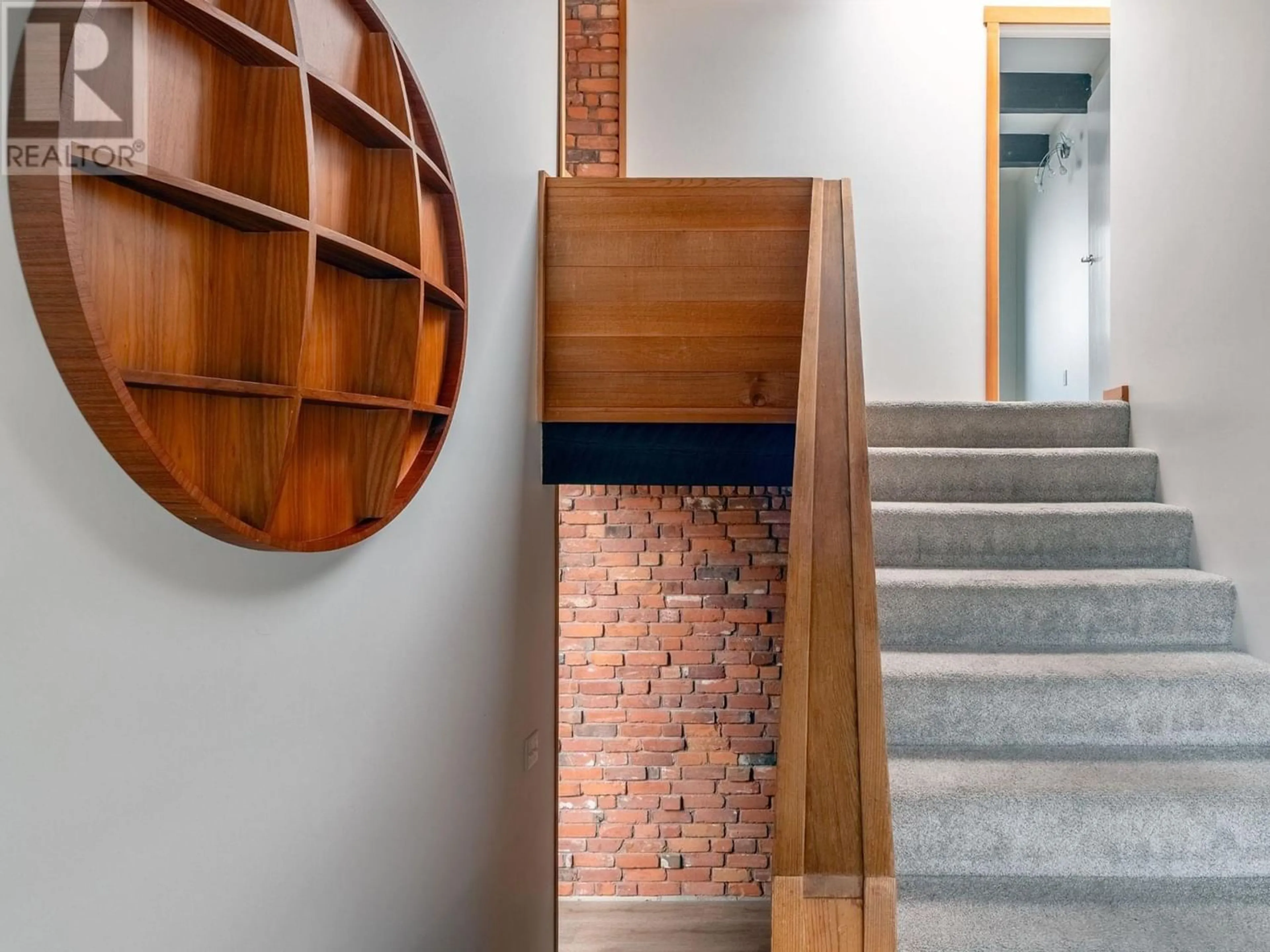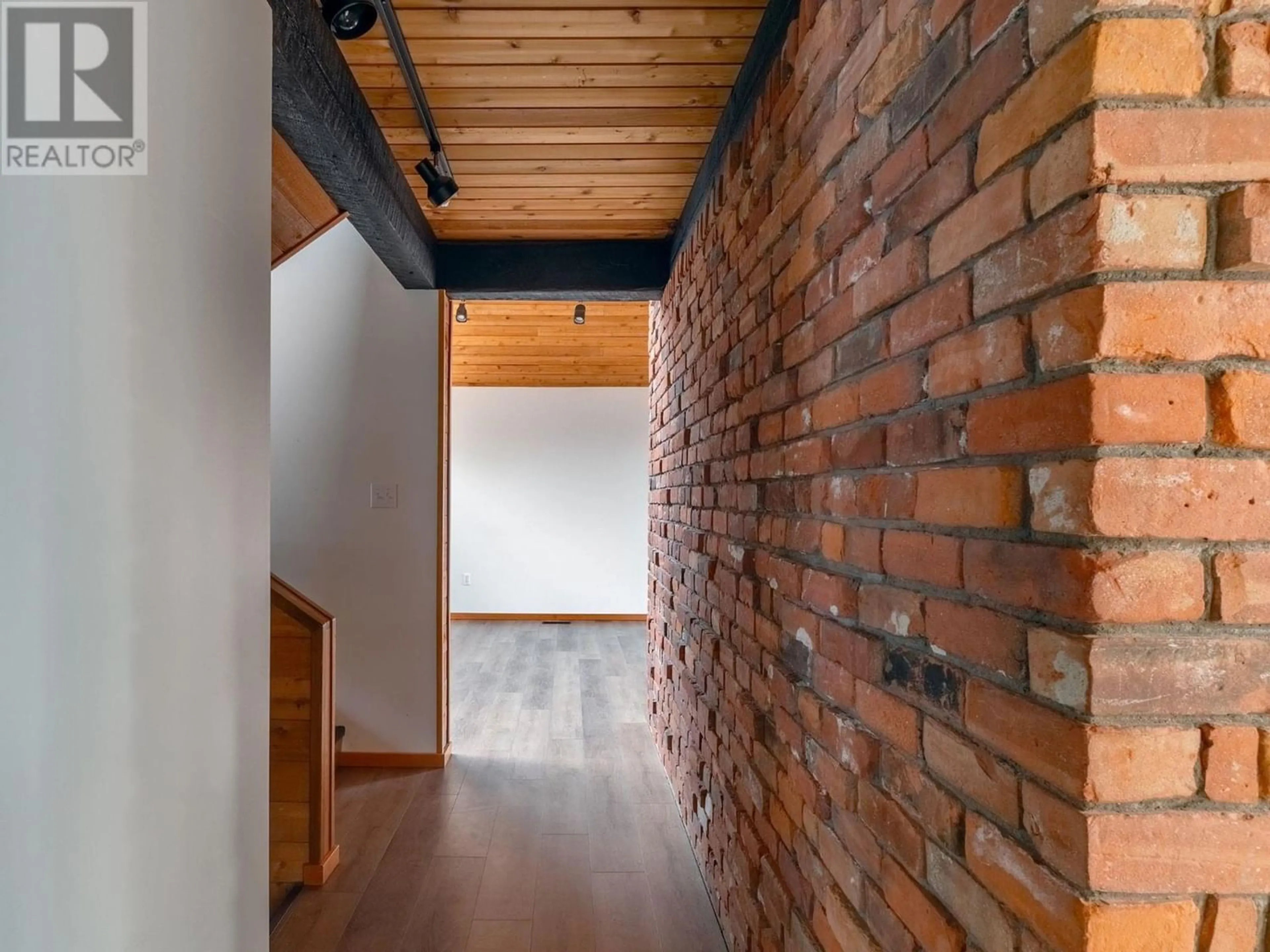851 3 AVENUE NORTHEAST, Salmon Arm, British Columbia V1E1G9
Contact us about this property
Highlights
Estimated valueThis is the price Wahi expects this property to sell for.
The calculation is powered by our Instant Home Value Estimate, which uses current market and property price trends to estimate your home’s value with a 90% accuracy rate.Not available
Price/Sqft$242/sqft
Monthly cost
Open Calculator
Description
Enjoy breathtaking lake views and abundant natural light in this charming character home. Boasting numerous unique features such as vaulted ceilings, exposed beams, and central brickwork, this residence offers a truly distinctive ambiance. With 4 bedrooms and 2 bathrooms spread over three levels, privacy is ensured while providing an exceptional space for entertaining. The captivating kitchen and appliances, complemented by a gas fireplace, and new furnace, A/C, and hot water tank make moving in a breeze! Moreover, this home's location offers unparalleled convenience. Situated just a stone's throw away from downtown Salmon Arm, residents have easy access to a plethora of amenities. Need medical care? The hospital and doctors' offices are conveniently close by, ensuring peace of mind for your family's health needs. Running errands is a breeze with grocery stores, banks, and various shops all within reach. Plus, the vibrant downtown area provides an array of dining options, boutiques, and entertainment venues to explore. Outside, a low-maintenance yard awaits, perfect for those who prefer leisure over landscaping chores. This home is truly one-of-a-kind – come experience all it has to offer! *Some photos have been virtually staged (id:39198)
Property Details
Interior
Features
Basement Floor
Utility room
11'2'' x 9'6''Storage
26'6'' x 10'11''Recreation room
18'6'' x 15'2''Property History
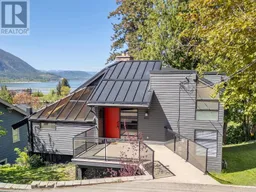 41
41
