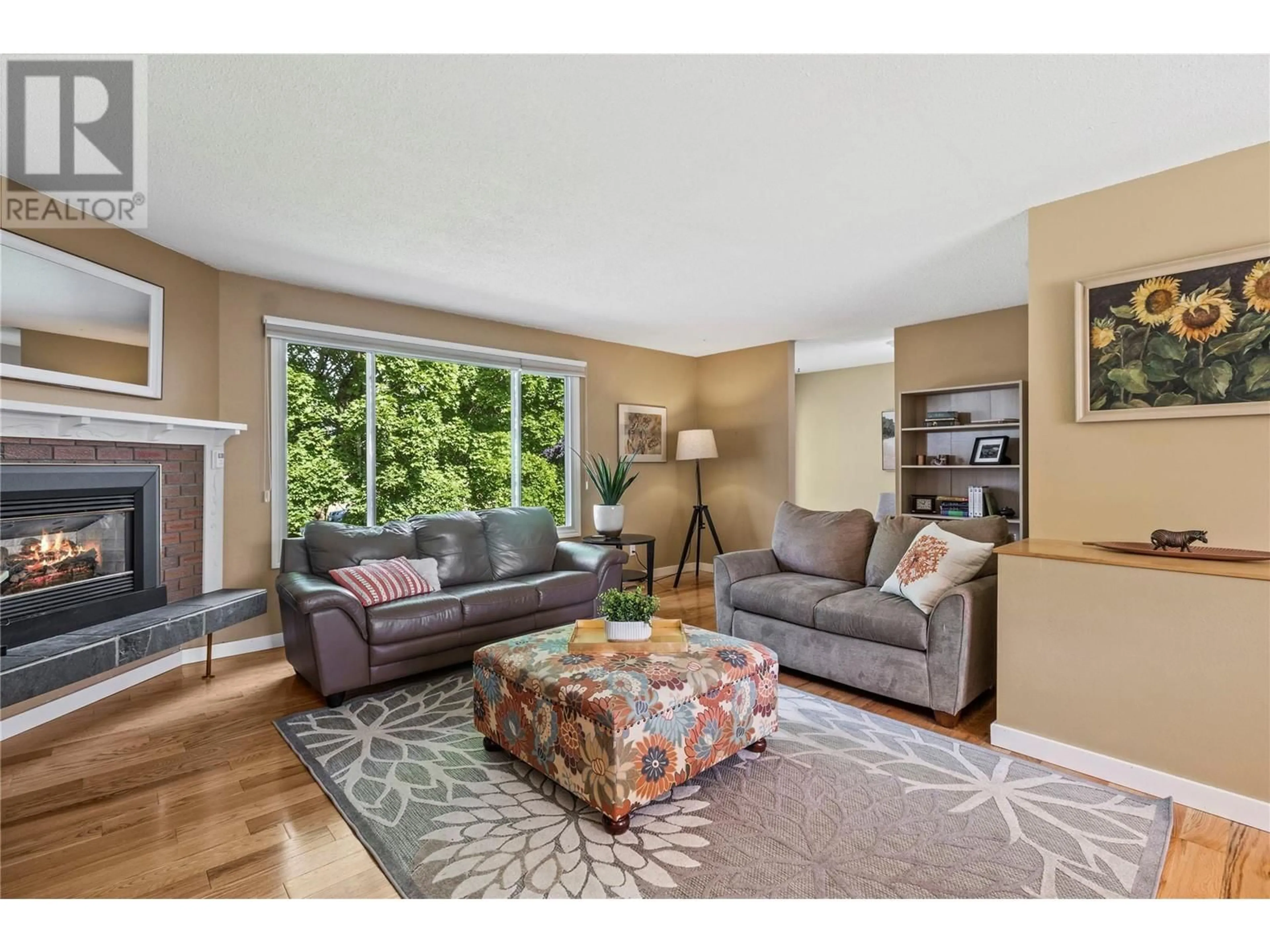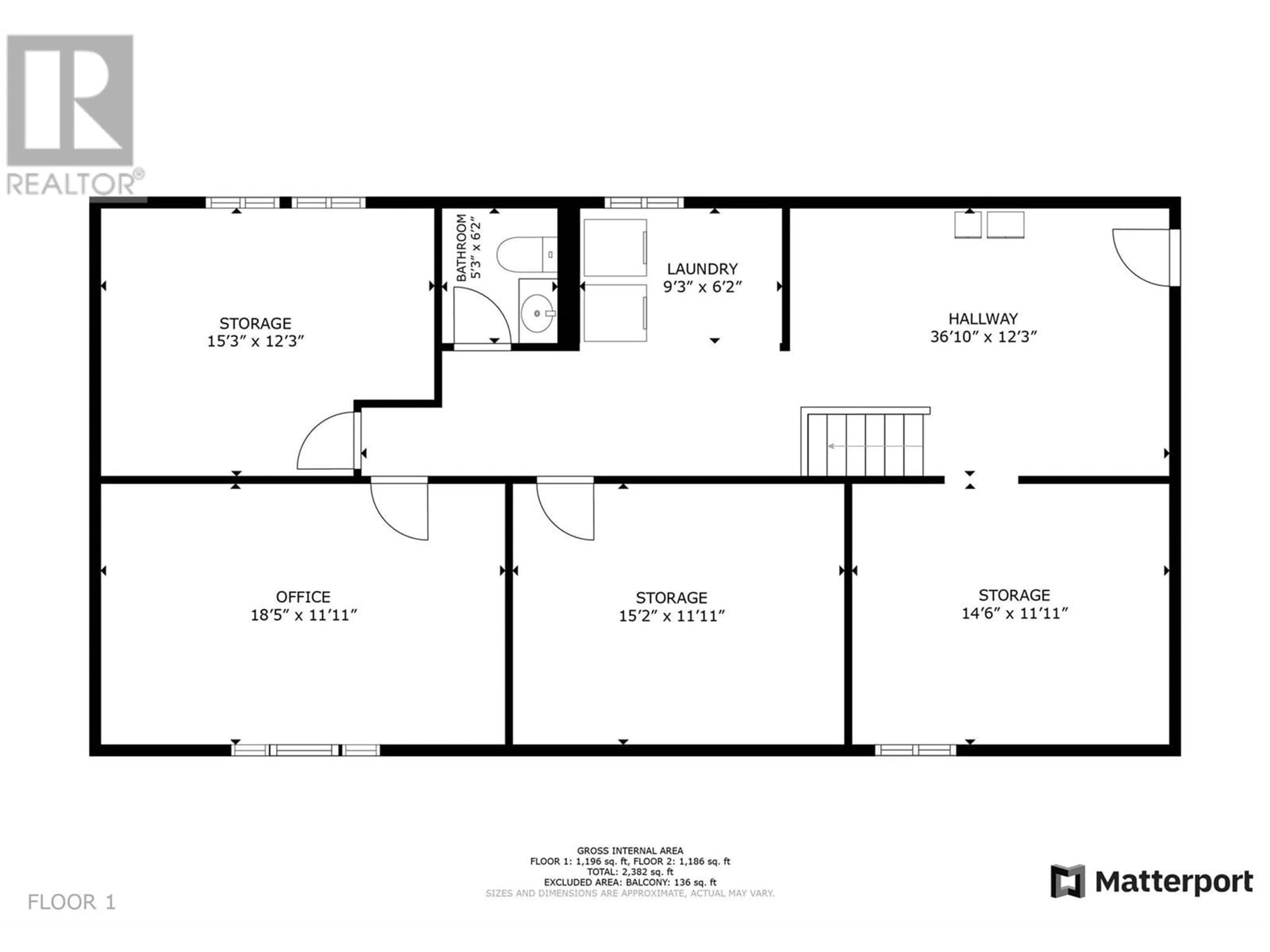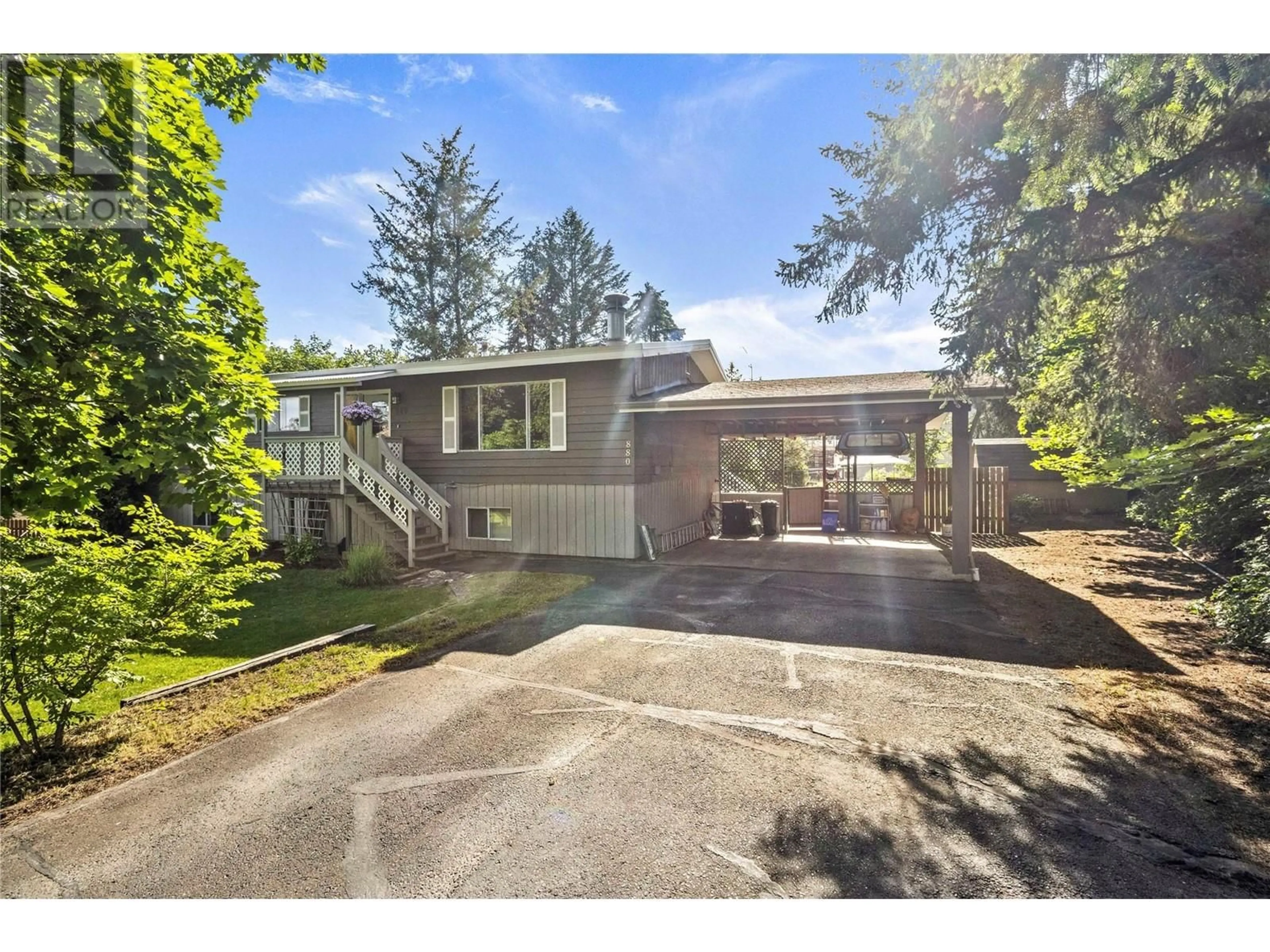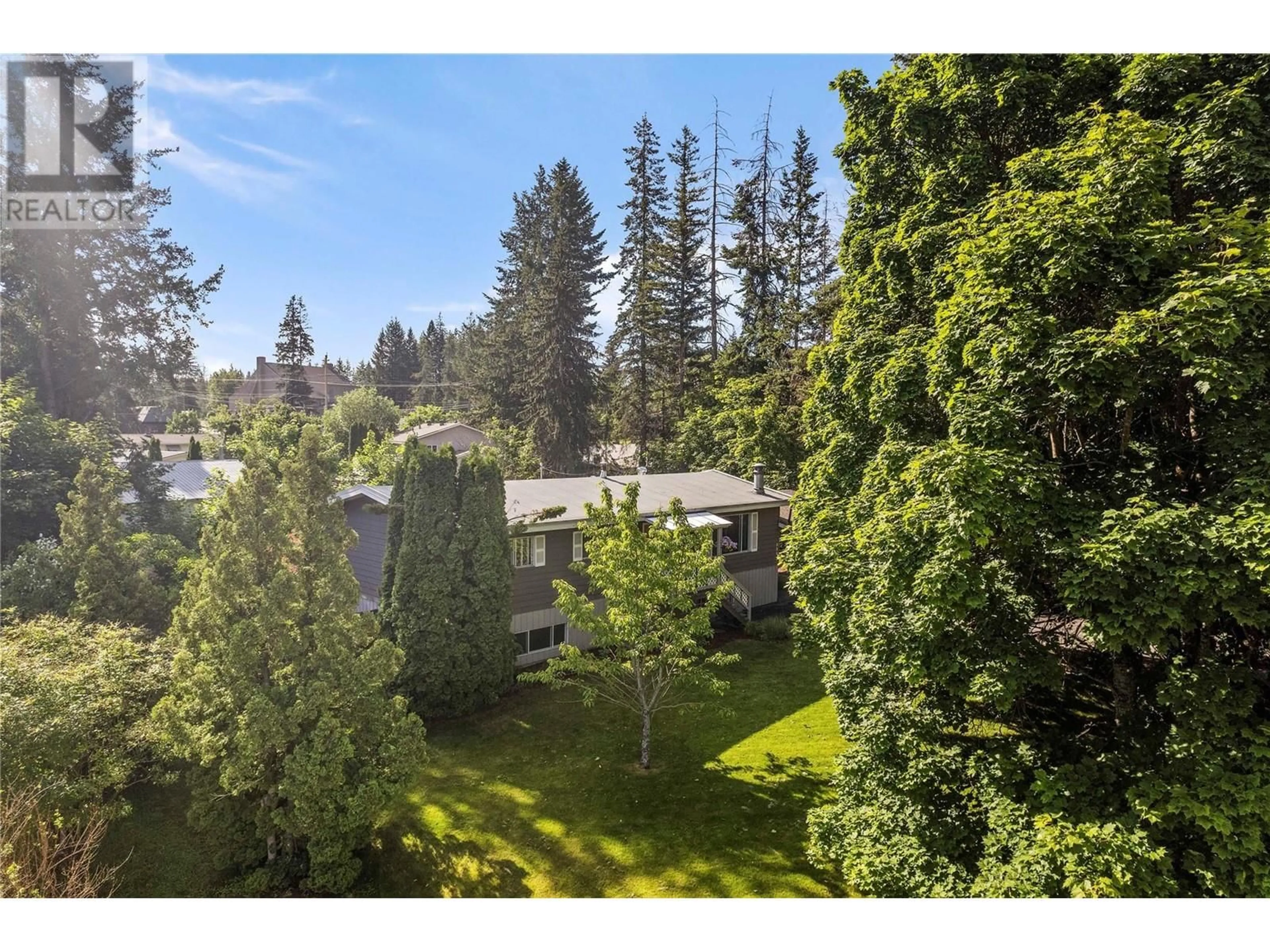880 28TH STREET SOUTHEAST, Salmon Arm, British Columbia V1E2H3
Contact us about this property
Highlights
Estimated ValueThis is the price Wahi expects this property to sell for.
The calculation is powered by our Instant Home Value Estimate, which uses current market and property price trends to estimate your home’s value with a 90% accuracy rate.Not available
Price/Sqft$283/sqft
Est. Mortgage$2,899/mo
Tax Amount ()$3,624/yr
Days On Market146 days
Description
If you’re looking for a well-located family home w/ plenty of space & thoughtful updates, this one is ready to welcome you. This generous 0.35-acre lot is nestled in one of Salmon Arm’s most sought-after family neighbourhoods & offers nearly 2,400 sqft. A partially finished basement & a separate entrance, the layout is perfect for adding a suite or expanding your living quarters. The kitchen has been updated w/ modern appliances, complemented by a fireplace & rich hardwood flooring. Fresh paint in 2023/2024 & new flooring in 2024 add a contemporary feel, & a newer roof ensure peace of mind for years to come. This home also features central vacuum & air conditioning, providing comfort & convenience throughout the year. Upstairs, there are 3 bedrooms designed for easy family living. Downstairs, you’ll find 2 more bedrooms, a bathroom, plenty of storage, a laundry area, & a versatile workshop space—perfect for hobbies, projects, or even creating a future suite. Step outside to enjoy a fully fenced yard w/ a garden area & ample space for kids & pets to play. This home is ideally situated close to three schools & 3 group daycares, making it perfect for growing families. You’ll also enjoy easy access to a soccer pitch, hiking & walking trails, & a short bike ride to a local mountain biking area. For commuters, it’s conveniently located on the city bus route. Many updates—including the recent flooring, paint, hot water tank, & modern features—make this a standout choice. (id:39198)
Property Details
Interior
Features
Basement Floor
Other
12'3'' x 18'10''Workshop
11'11'' x 14'6''Storage
11'11'' x 15'2''Partial bathroom
6'2'' x 5'3''Exterior
Parking
Garage spaces -
Garage type -
Total parking spaces 6
Property History
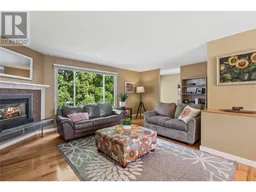 45
45
