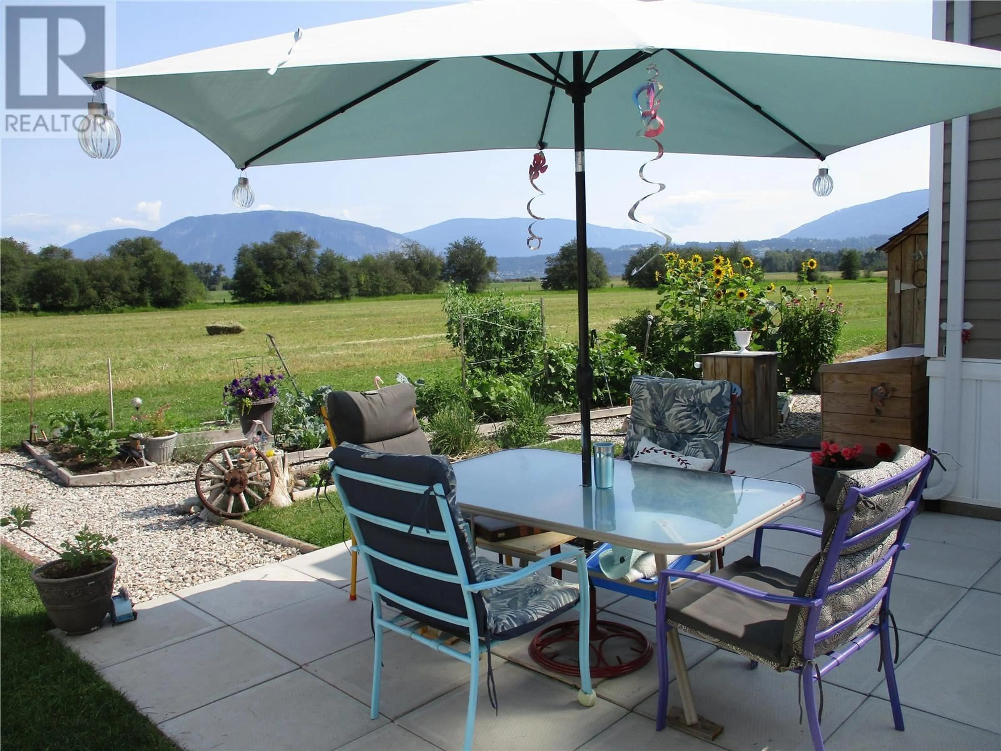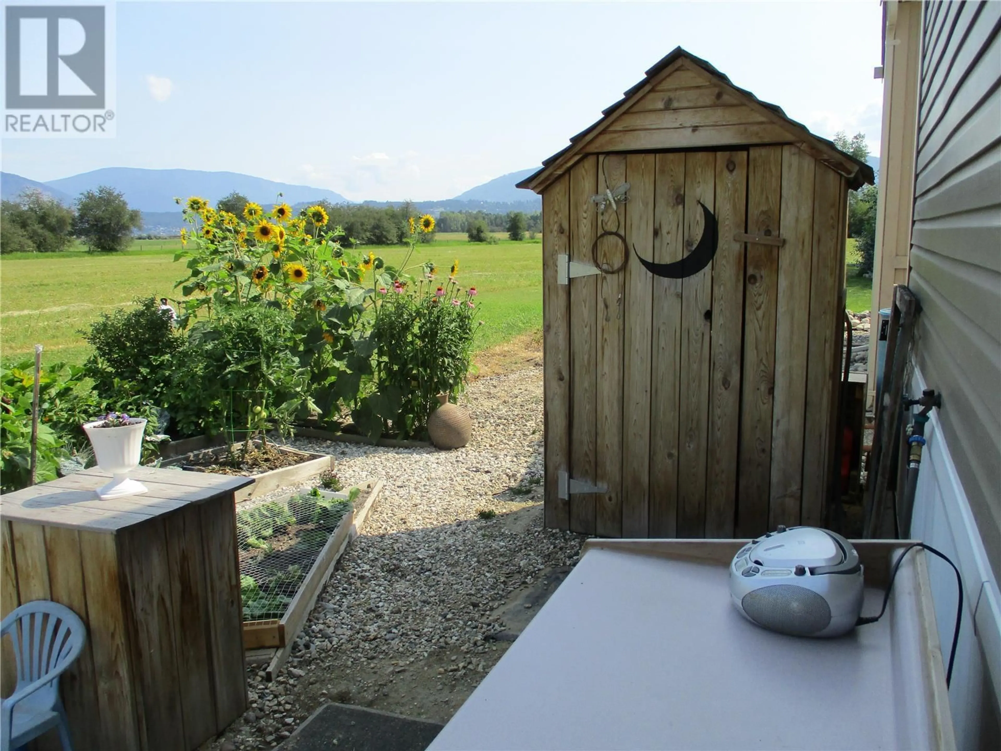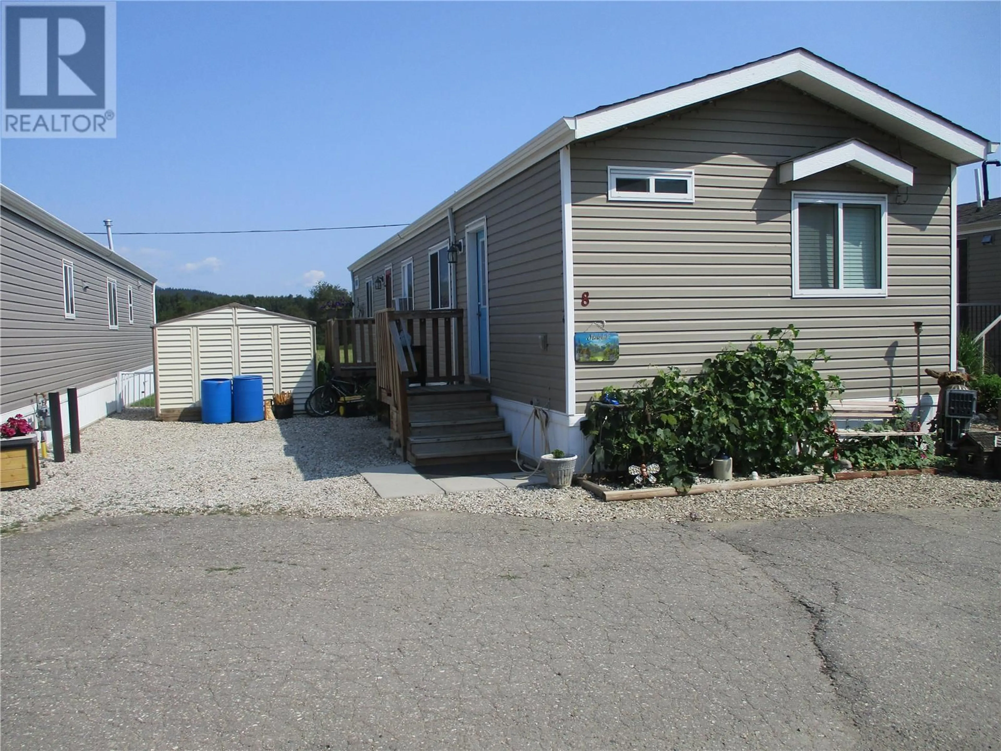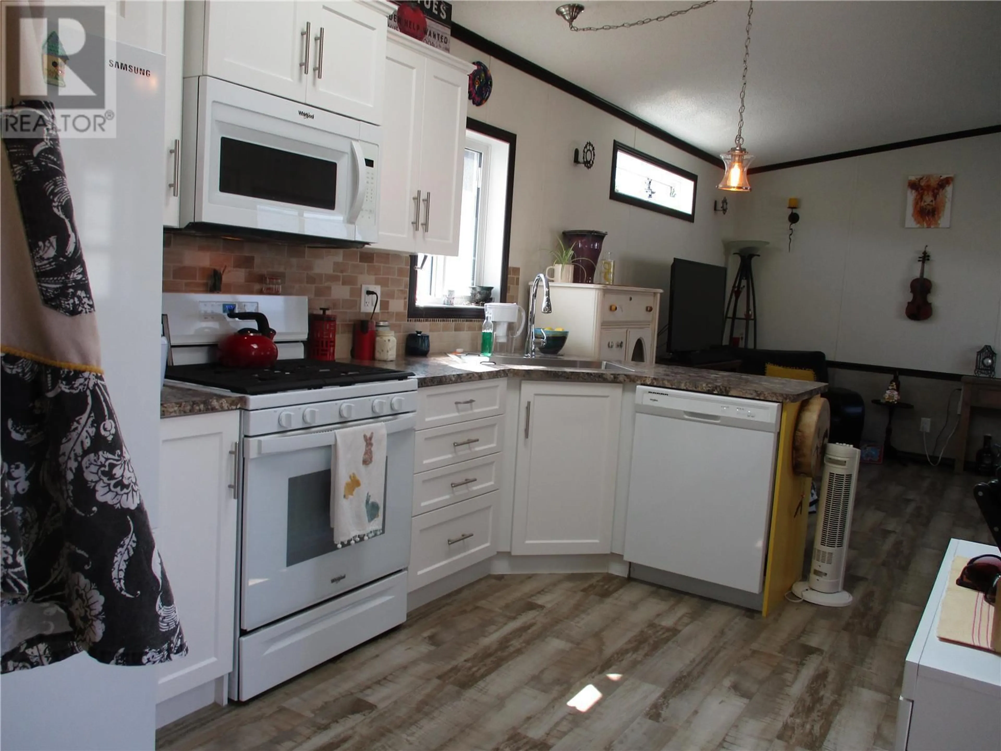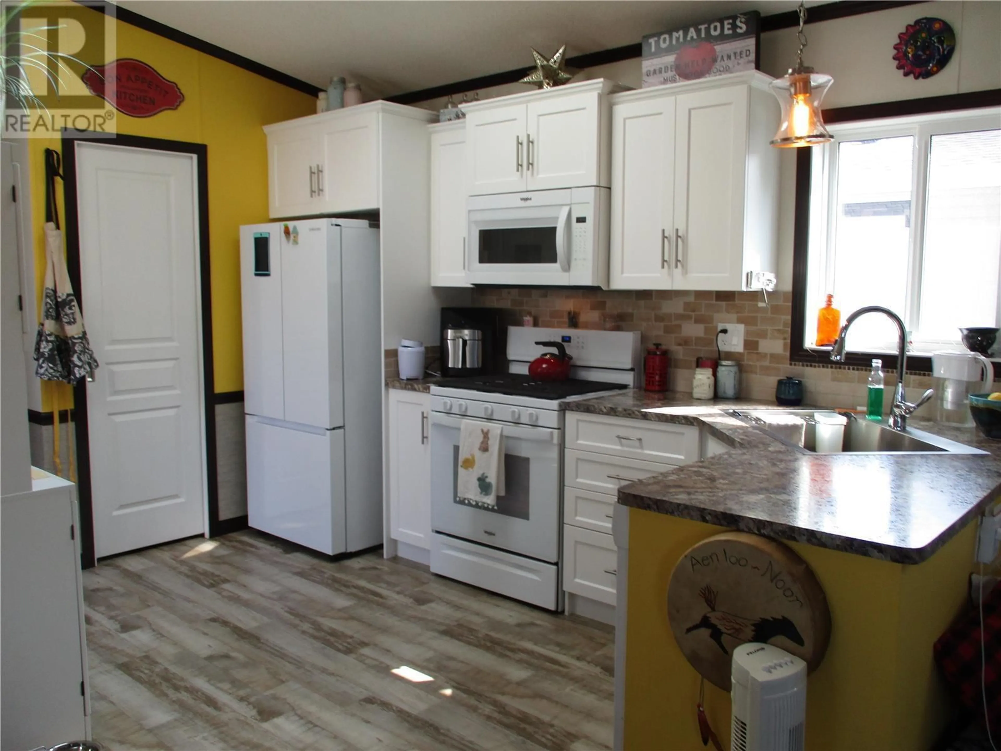8 - 2261 9TH AVENUE SOUTHWEST, Salmon Arm, British Columbia V1E1E5
Contact us about this property
Highlights
Estimated ValueThis is the price Wahi expects this property to sell for.
The calculation is powered by our Instant Home Value Estimate, which uses current market and property price trends to estimate your home’s value with a 90% accuracy rate.Not available
Price/Sqft$285/sqft
Est. Mortgage$1,138/mo
Maintenance fees$450/mo
Tax Amount ()$1,204/yr
Days On Market80 days
Description
LIKE A POLISHED GEM! For those wishing to move into town or 1st time home buyers. This well cared for 2019 2bedroom 2Bathroom manufactured single wide is in a modest mobile home park on the access road a little bit east of the Travel Lodge. The open concept design presents a welcoming and relaxing interior. The home features a natural gas range, over-sized sink, walk-in pantry, soaker tub, high speed internet and cable, patio area, garden boxes, and a back yard view that will leave you thinking you are out in the country. Pad rent $450/month. One pet allowed up to 12 pounds. Near the Westgate Public Market, Walmart, Tim Hortons, the new MacDonalds and so much more. Check it out. (id:39198)
Property Details
Interior
Features
Main level Floor
Laundry room
6'3'' x 5'0''Bedroom
9'3'' x 8'3''3pc Bathroom
7'7'' x 4'11''Kitchen
12'0'' x 9'2''Exterior
Parking
Garage spaces -
Garage type -
Total parking spaces 2
Condo Details
Inclusions
Property History
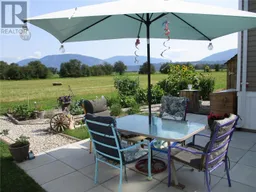 29
29
