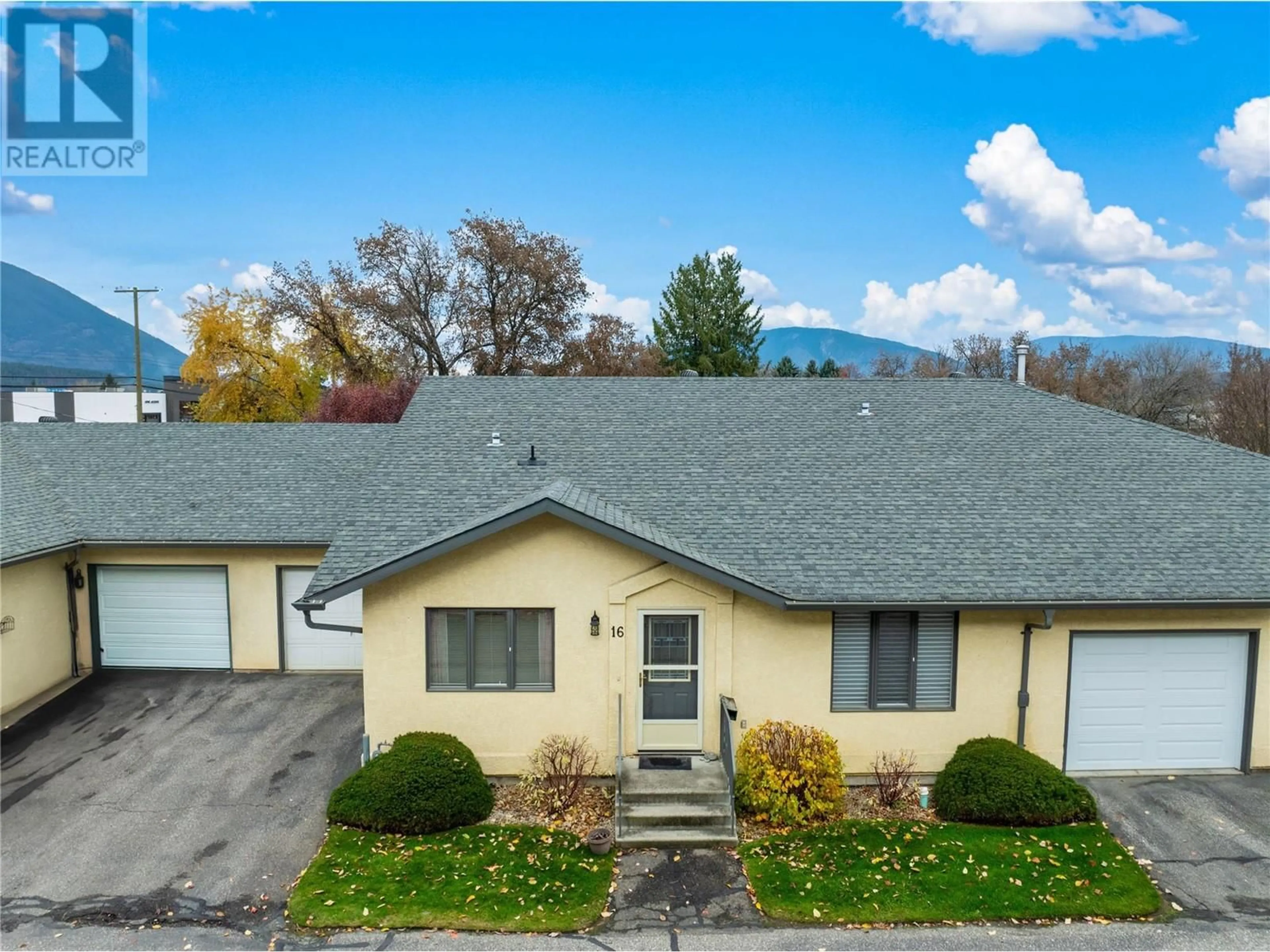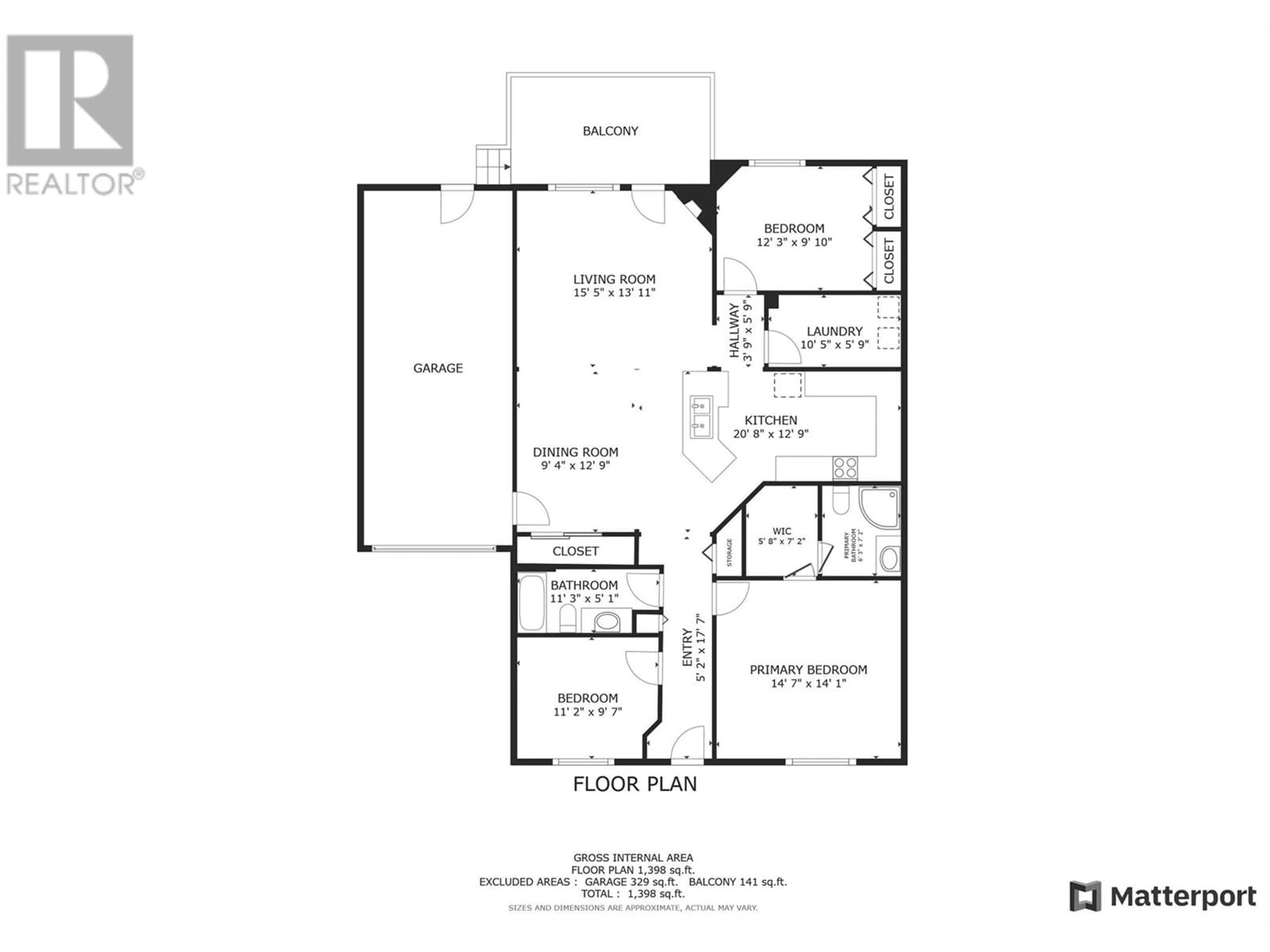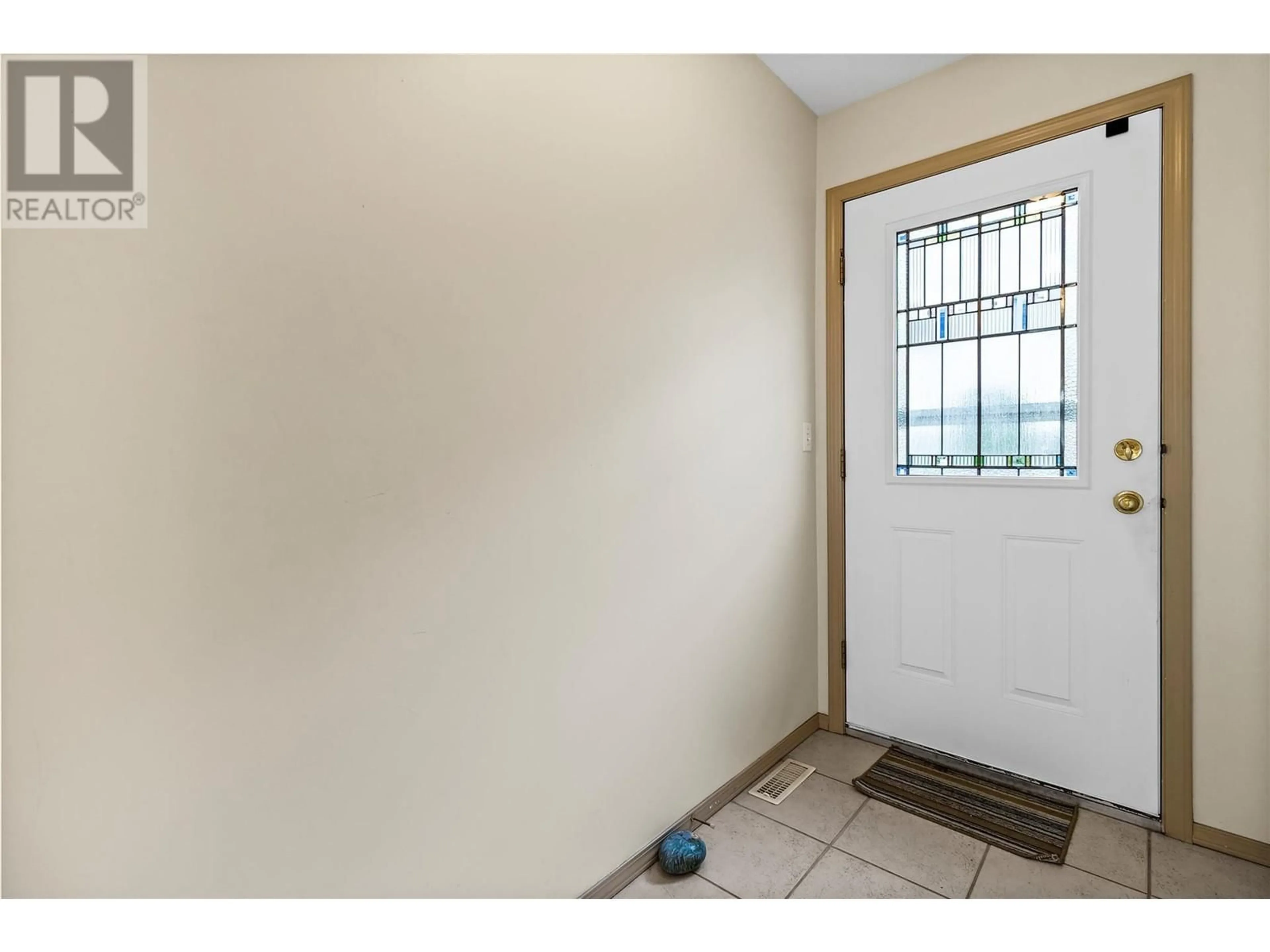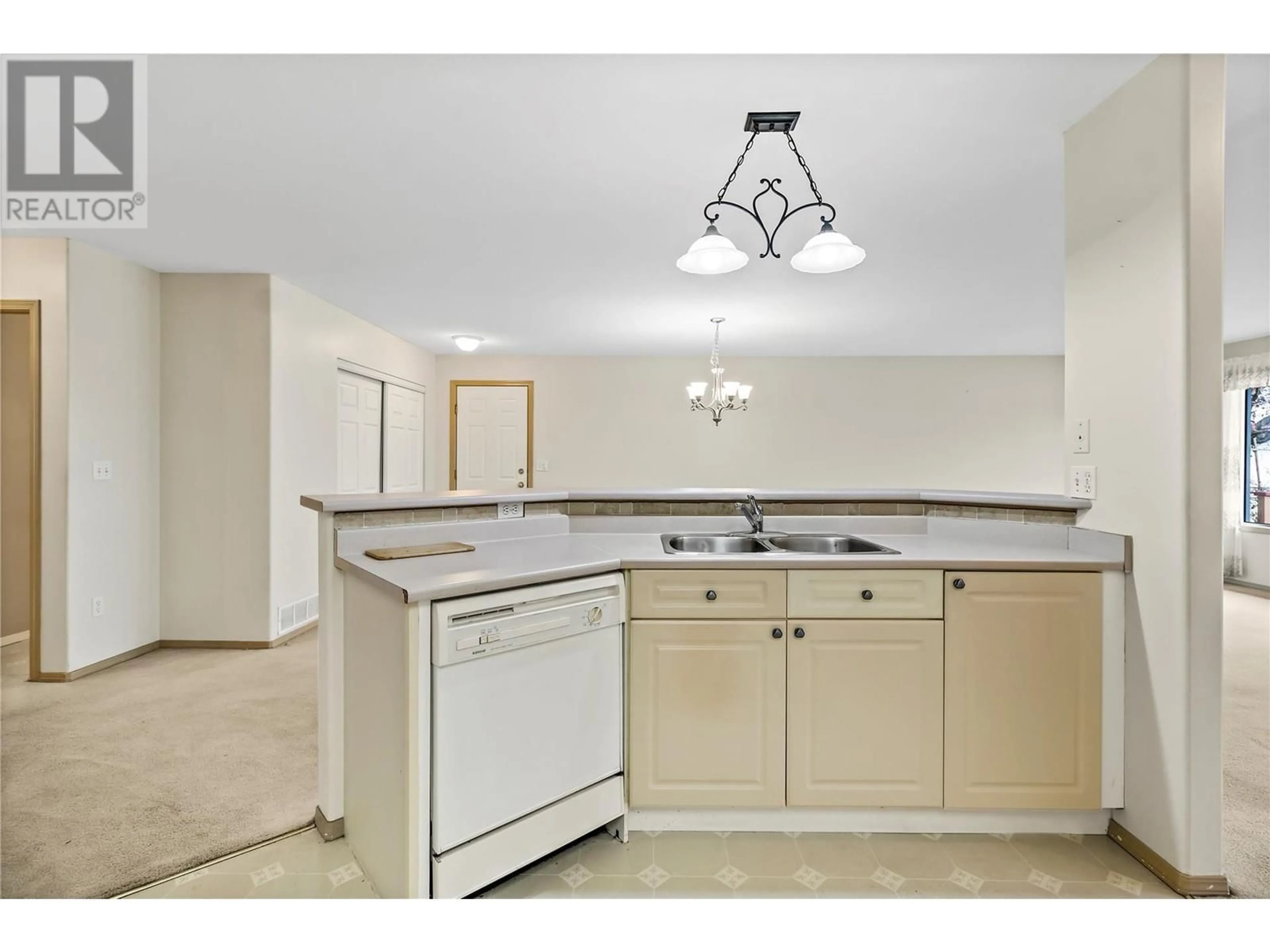16 - 780 10 STREET SOUTHWEST, Salmon Arm, British Columbia V1E1L9
Contact us about this property
Highlights
Estimated valueThis is the price Wahi expects this property to sell for.
The calculation is powered by our Instant Home Value Estimate, which uses current market and property price trends to estimate your home’s value with a 90% accuracy rate.Not available
Price/Sqft$280/sqft
Monthly cost
Open Calculator
Description
SIMPLIFY LIFE..... in this 3 bedroom, 2 bath townhome. Conveniently located close to Piccadilly Mall this is the perfect home to downsize too. With over 1427 sq. ft. this floorplan has a lovely open kitchen, living and dining room space with a generous primary bedroom with walk in closet and en-suite, a spacious guest bedroom, den, laundry room and full bathroom complete the space. Tandem garage with a extra parking space outside, gives you ample space for two vehicles. Newer furnace, and upgraded shower. Pets allowed 1 dog or 1 cat, dog not to be taller than 24"" at the shoulder. Rentals allowed but must be a 55+ tenant. (id:39198)
Property Details
Interior
Features
Main level Floor
Full bathroom
5'1'' x 11'Bedroom
9'4'' x 11'Bedroom
9'5'' x 11'8''Primary Bedroom
13'7'' x 14'Exterior
Parking
Garage spaces -
Garage type -
Total parking spaces 3
Condo Details
Inclusions
Property History
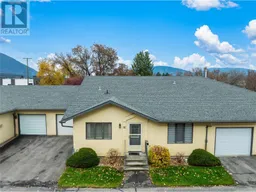 31
31
