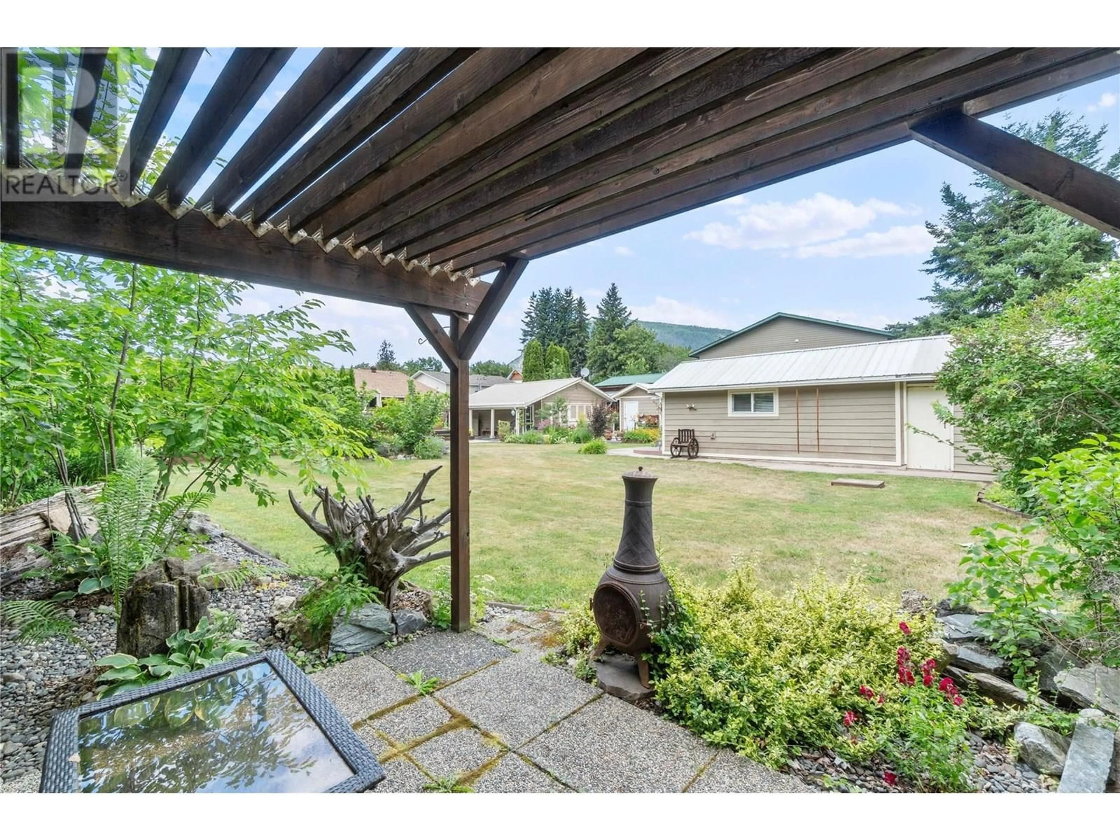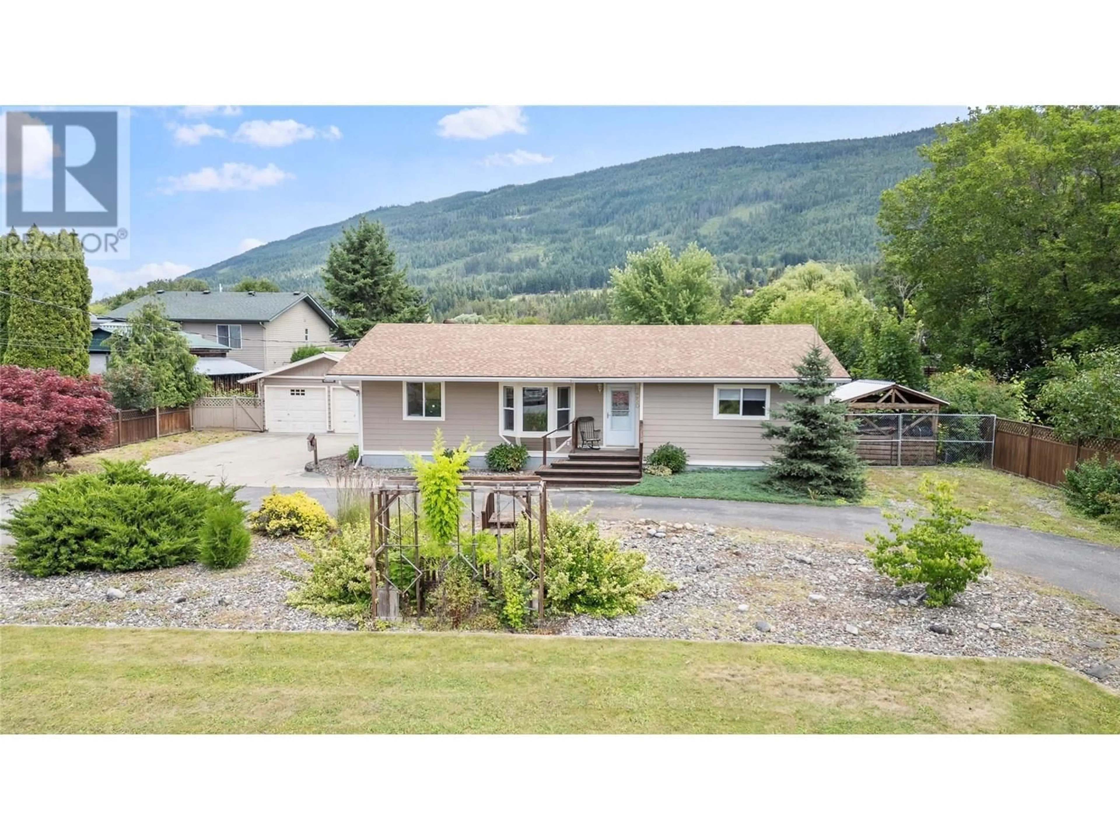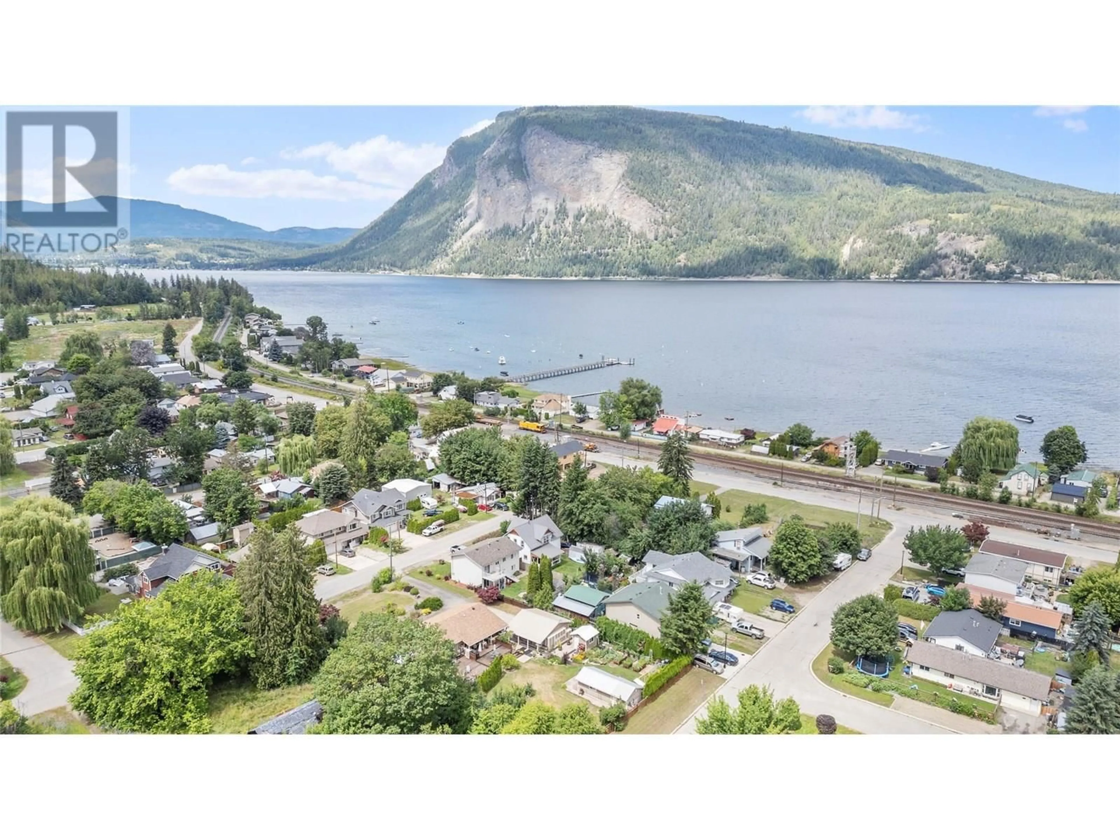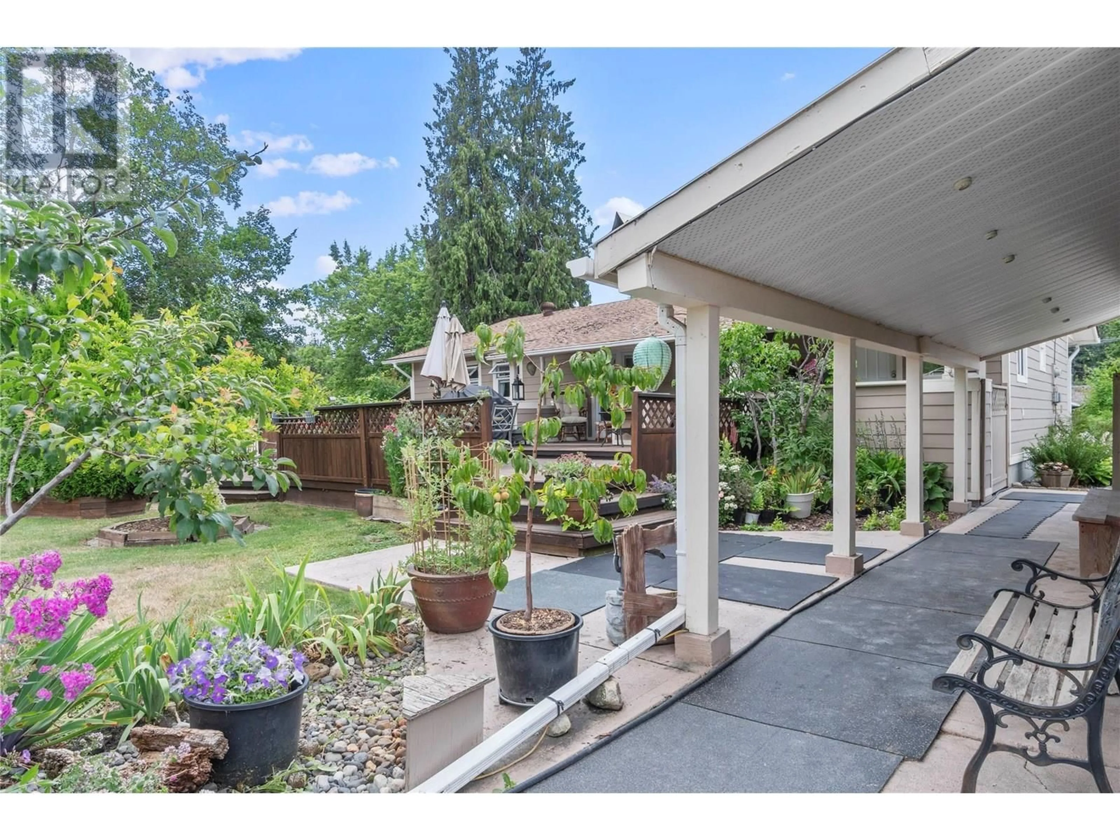7250 52 STREET NORTHEAST, Salmon Arm, British Columbia V0E1K0
Contact us about this property
Highlights
Estimated valueThis is the price Wahi expects this property to sell for.
The calculation is powered by our Instant Home Value Estimate, which uses current market and property price trends to estimate your home’s value with a 90% accuracy rate.Not available
Price/Sqft$533/sqft
Monthly cost
Open Calculator
Description
Welcome to the ultimate Shuswap lifestyle property in one of the area’s most sought-after neighborhoods—Canoe! Nestled on a private, fully fenced half-acre, this bright and charming single-level rancher is packed with features that make everyday living feel like a getaway. The home offers a spacious, light-filled layout with two bedrooms, a generous living and dining area, and a functional kitchen that opens onto massive entertainer’s decks—perfect for hosting summer BBQs or enjoying peaceful evenings under the stars. Outside is truly a showstopper: a lush, mature garden space big enough to feed an army, a chicken coop, a bunkhouse with its own 3-piece bathroom, and a fully fenced backyard that looks straight out of a magazine. The detached garage provides ample storage, while the loop-around driveway adds convenience and curb appeal- there is an RV septic onsite as well. Whether you’re gardening, gathering, or simply relaxing in nature, this property offers space, privacy, and freedom—all just minutes from the beach, school, parks, and local amenities. This property is sub-dividable with access from 53! This is more than a home—it’s your chance to live the Shuswap dream. (id:39198)
Property Details
Interior
Features
Main level Floor
Other
20'2'' x 22'6''2pc Ensuite bath
5'4'' x 5'Bedroom - Bachelor
19'3'' x 11'4''Laundry room
7'4'' x 10'4''Exterior
Parking
Garage spaces -
Garage type -
Total parking spaces 14
Property History
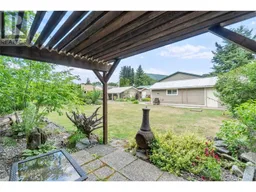 82
82
