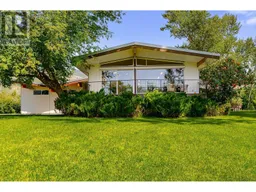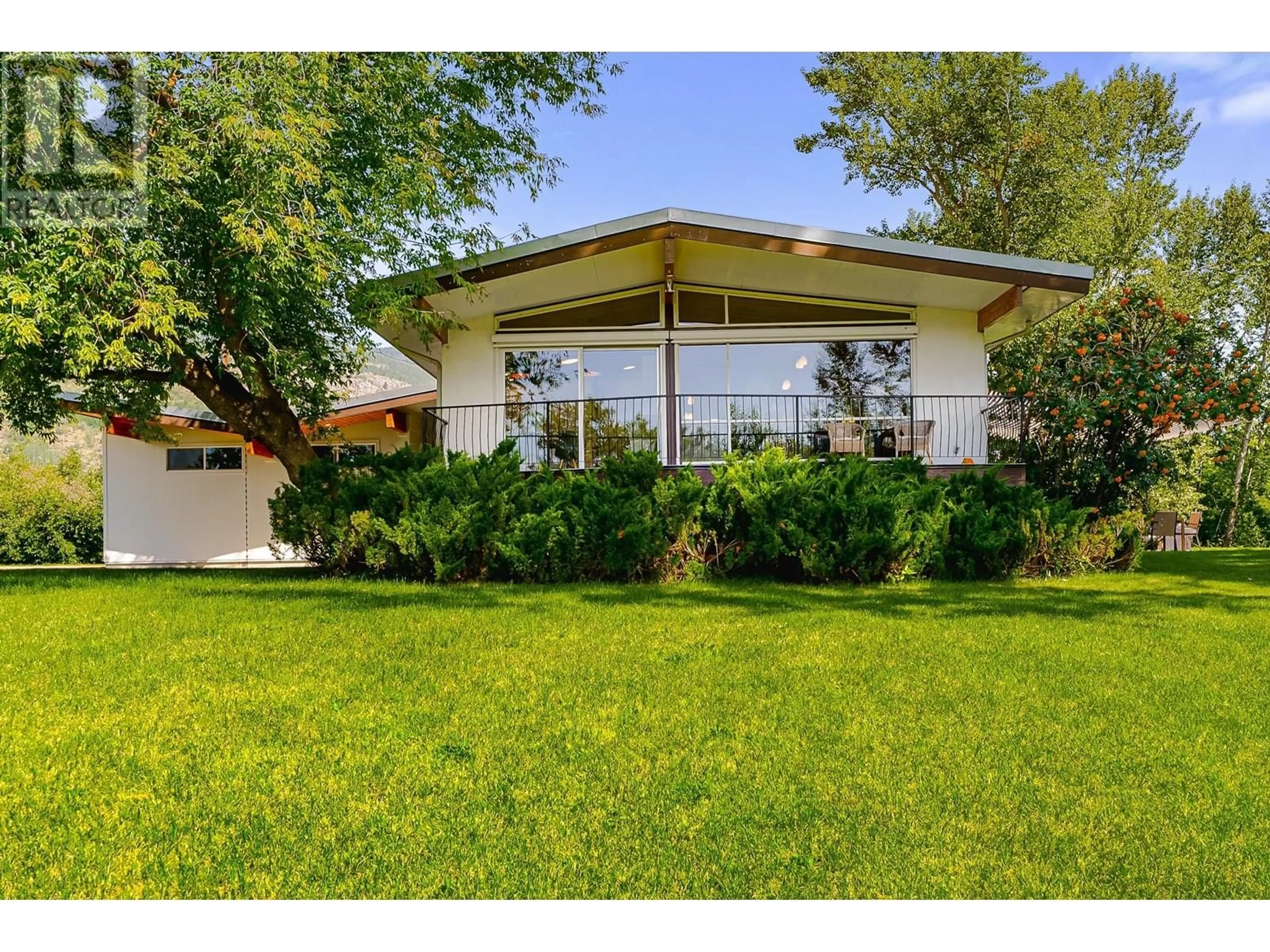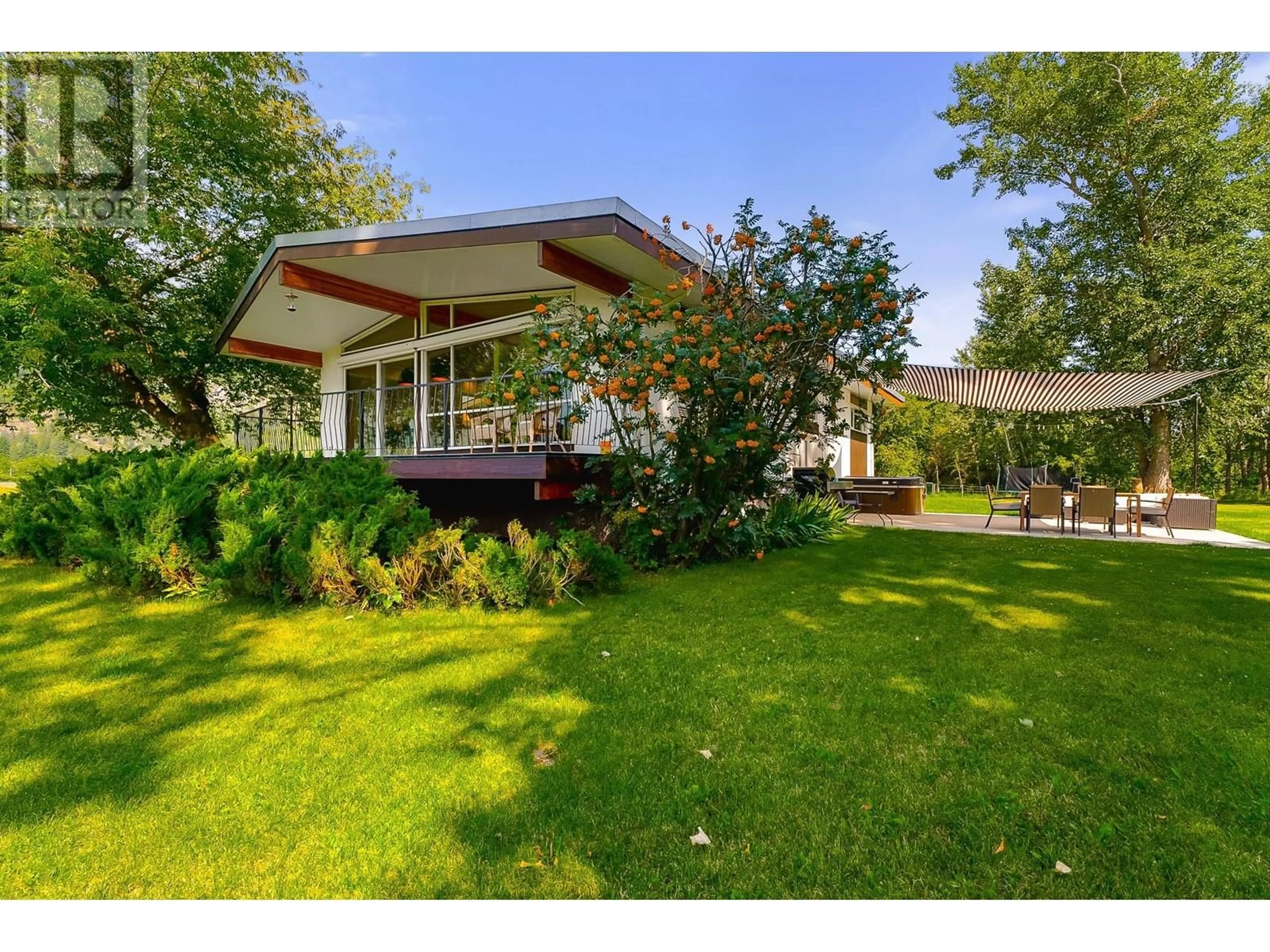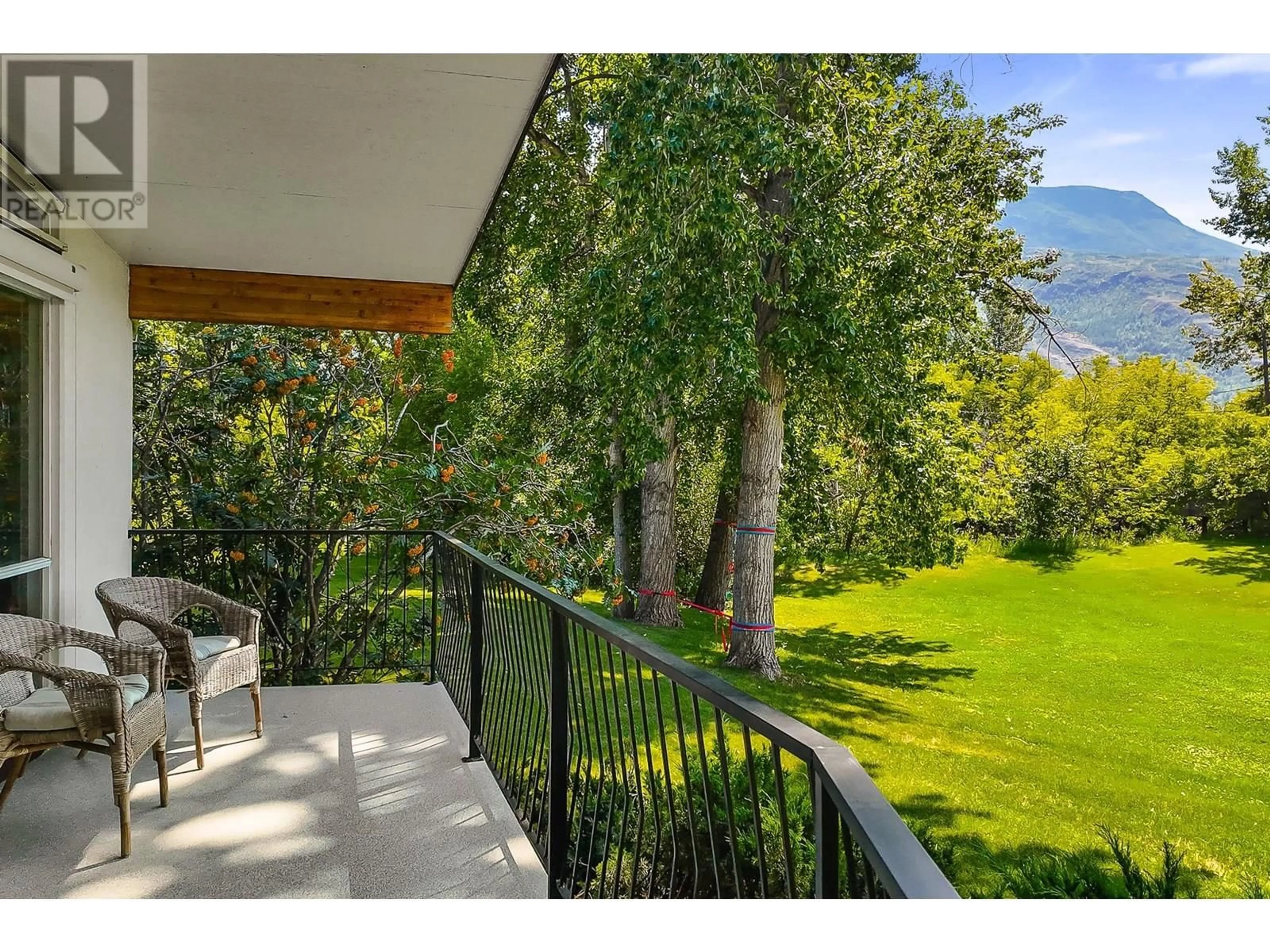7161 50 AVENUE SOUTHWEST, Salmon Arm, British Columbia V1E3C4
Contact us about this property
Highlights
Estimated valueThis is the price Wahi expects this property to sell for.
The calculation is powered by our Instant Home Value Estimate, which uses current market and property price trends to estimate your home’s value with a 90% accuracy rate.Not available
Price/Sqft$487/sqft
Monthly cost
Open Calculator
Description
PRIVATE ACREAGE close to town. Opportunity to own a stunning 8.13-acre property nestled within the city limits of Salmon Arm. This home offers breathtaking views of Mt. Ida, Fly Hills, and the Salmon River Valley — a true blend of rural beauty with in-town convenience, and on city water! The beautifully, newly renovated 5-bedroom, 3-bathroom home features timeless 1974 architectural design with modern updates throughout. Vaulted cedar ceilings, exposed beams, hardwood flooring, a heat pump, new kitchen, finished basement and newly renovated bathrooms! The functional layout is perfect for families, with 3 beds/ 2baths upstairs and downstairs you'll find a dedicated office space, Rec room with fireplace, 2 more bedrooms and another bathroom, as well as a workshop/storage area. Outside, enjoy the covered deck as well as the expansive 572 sq ft patio complete with a hot tub, shade sail, and natural gas hookup for your BBQ. This property includes an attached double garage and an 18x14 A-frame shelter for extra storage. Over 6 acres of fenced grazing land are divided into 3 pastures, ideal for agricultural use. Established garden beds and perennials offer an abundance of berries and irrigation rights and a water license from the Salmon River ensure lush, green growth throughout the seasons. The Salmon River is clean and shallow in the summer, offering a sandy and pebble-bottomed swimming area — the perfect place to cool off on a warm day. (id:39198)
Property Details
Interior
Features
Basement Floor
Bedroom
14'3'' x 13'3''Bedroom
10'2'' x 10'1''Full bathroom
10'6'' x 8'1''Family room
24'10'' x 21'11''Exterior
Parking
Garage spaces -
Garage type -
Total parking spaces 12
Property History
 73
73




