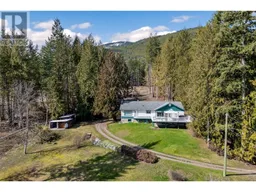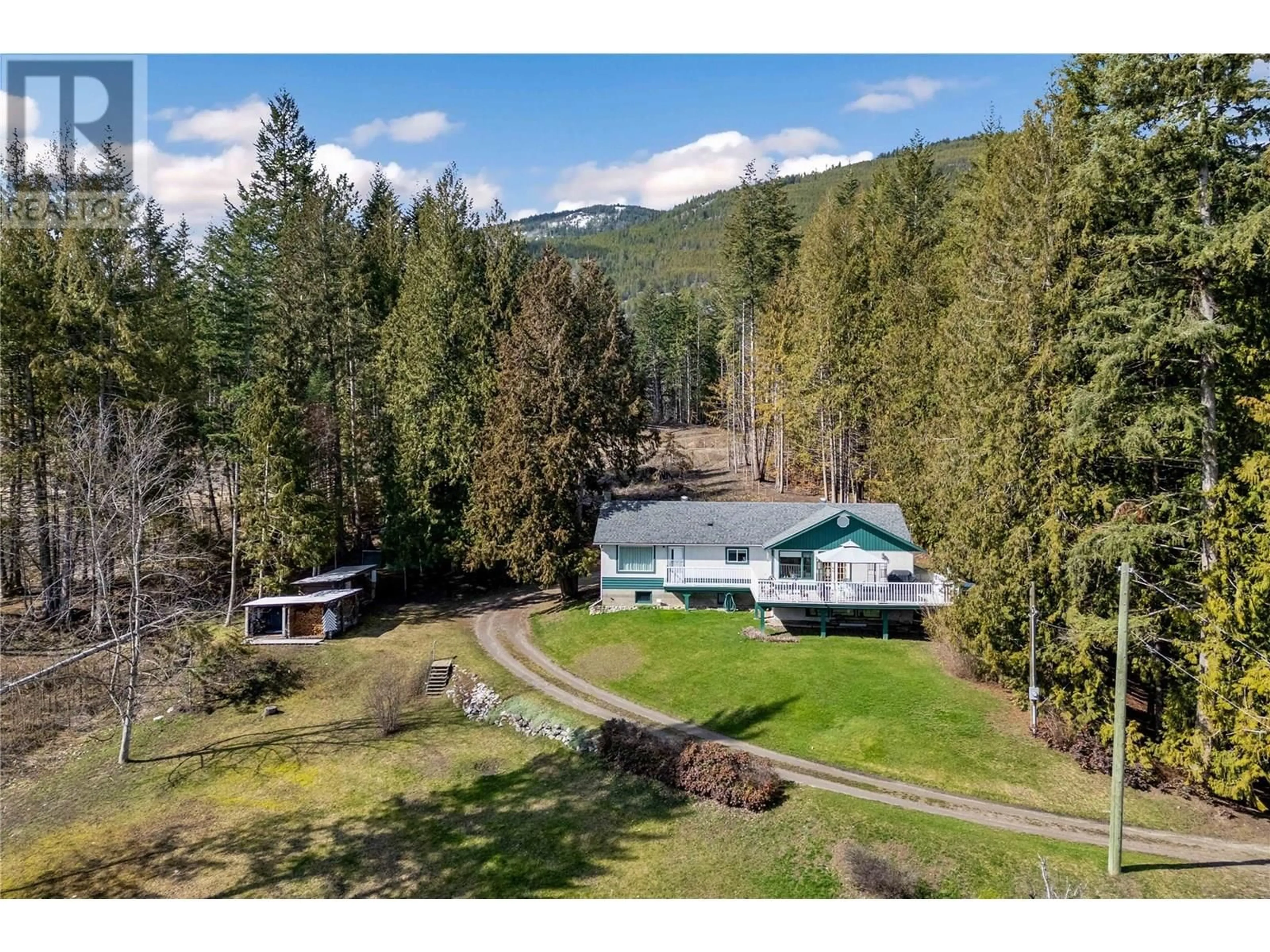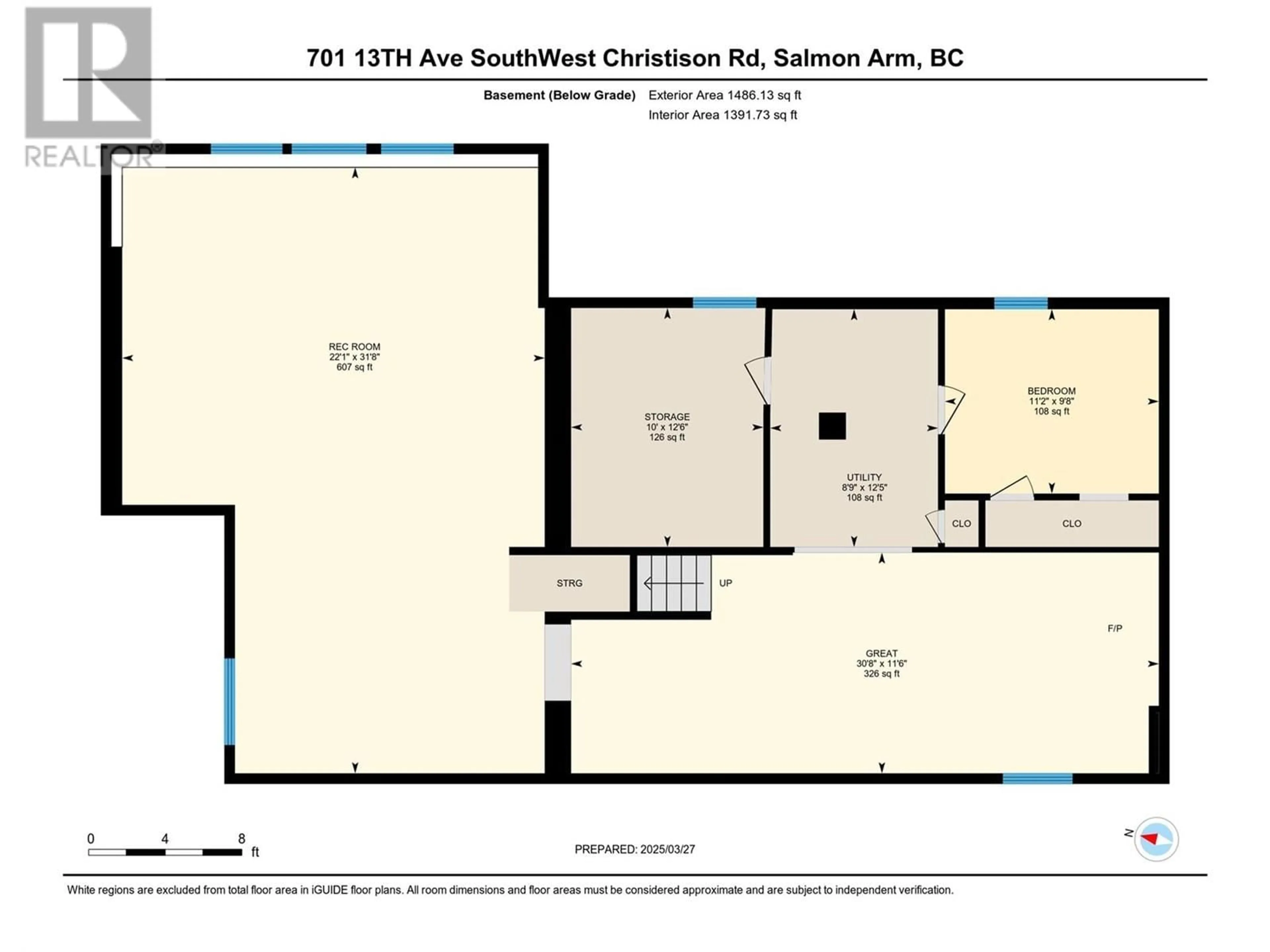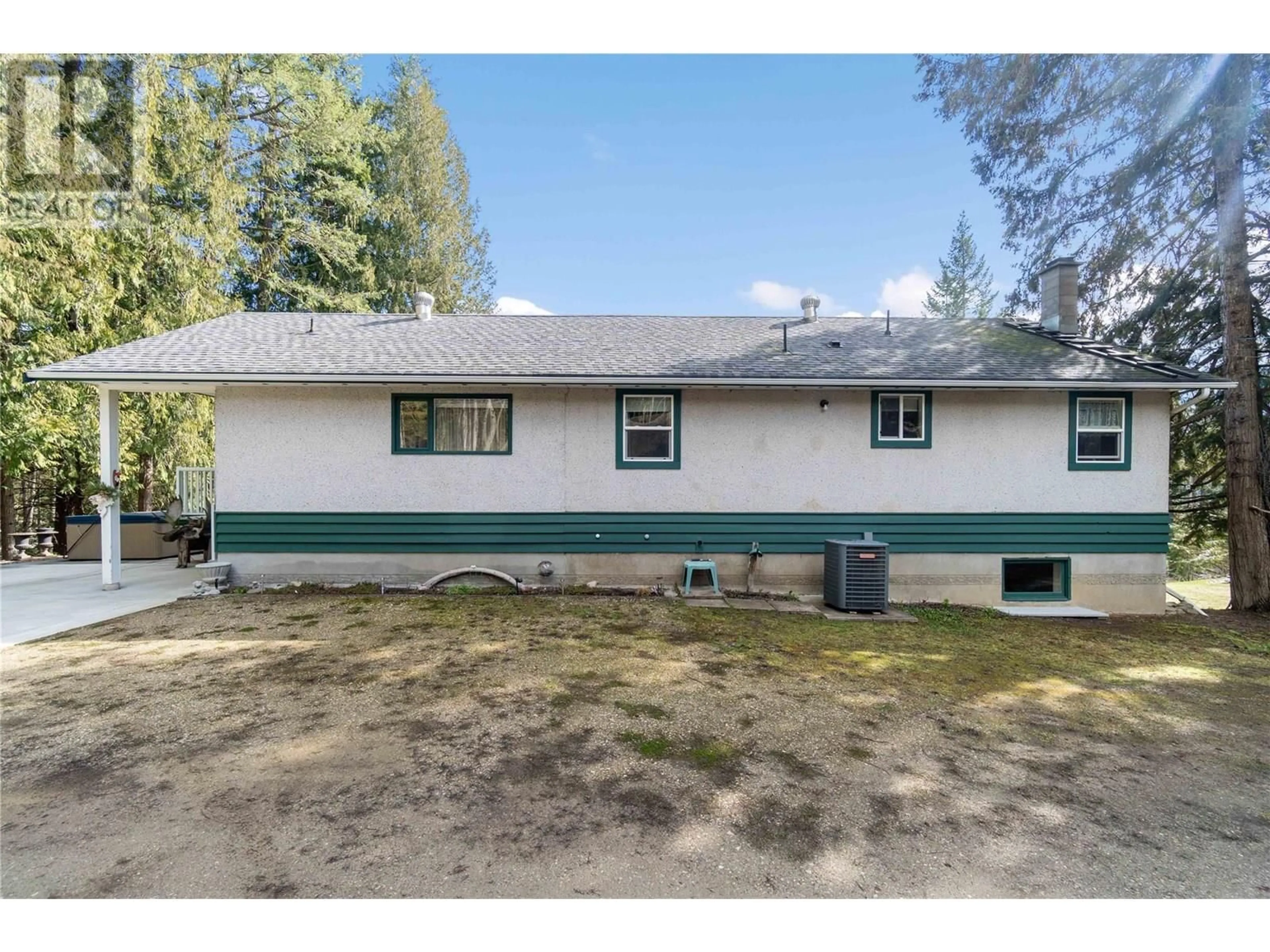701 CHRISTISON ROAD SOUTHWEST, Salmon Arm, British Columbia V1E3B4
Contact us about this property
Highlights
Estimated valueThis is the price Wahi expects this property to sell for.
The calculation is powered by our Instant Home Value Estimate, which uses current market and property price trends to estimate your home’s value with a 90% accuracy rate.Not available
Price/Sqft$467/sqft
Monthly cost
Open Calculator
Description
Picture-perfect with sweeping valley views! Pride of ownership shines through inside and out of this beautifully renovated, quaint and charming home. Perched up on the hill, you can live the life you've always dreamed of on this 1-acre parcel nestled amongst towering trees - come home to the quiet life. You feel like you are in the country, yet it is less than 10 minutes to Salmon Arm. The main floor boasts a welcoming foyer that enters into the spacious open concept family/dining room, beautiful updated kitchen with an island and access onto the huge deck to enjoy the scenic views and the perfect place for family gatherings, off the kitchen is another large sitting room with a spectacular view of Salmon Arm, 3 bedrooms, laundry, ensuite plus amazing second bath with lots of tile, soaker tub for relaxing and shower. The main floor is 1590 sq ft & the partially finish basement is 1486 sq ft., if you finished the basement, you would have over 3000 sq ft. of living space. The basement features one finished bedroom, a partially finished huge rec room, storage, and open area with a woodstove. Outside, enjoy the serene setting of this property, which features a seasonal creek and a workshop with power and a cozy wood stove. There are 2 woodsheds. This park-like, manicured property gives you plenty of room to build a shop or park your toys. Move in ready!! (id:39198)
Property Details
Interior
Features
Main level Floor
Family room
11'4'' x 11'11''3pc Bathroom
8'2'' x 9'7''Bedroom
9'7'' x 11'Bedroom
11'3'' x 8'9''Property History
 99
99



