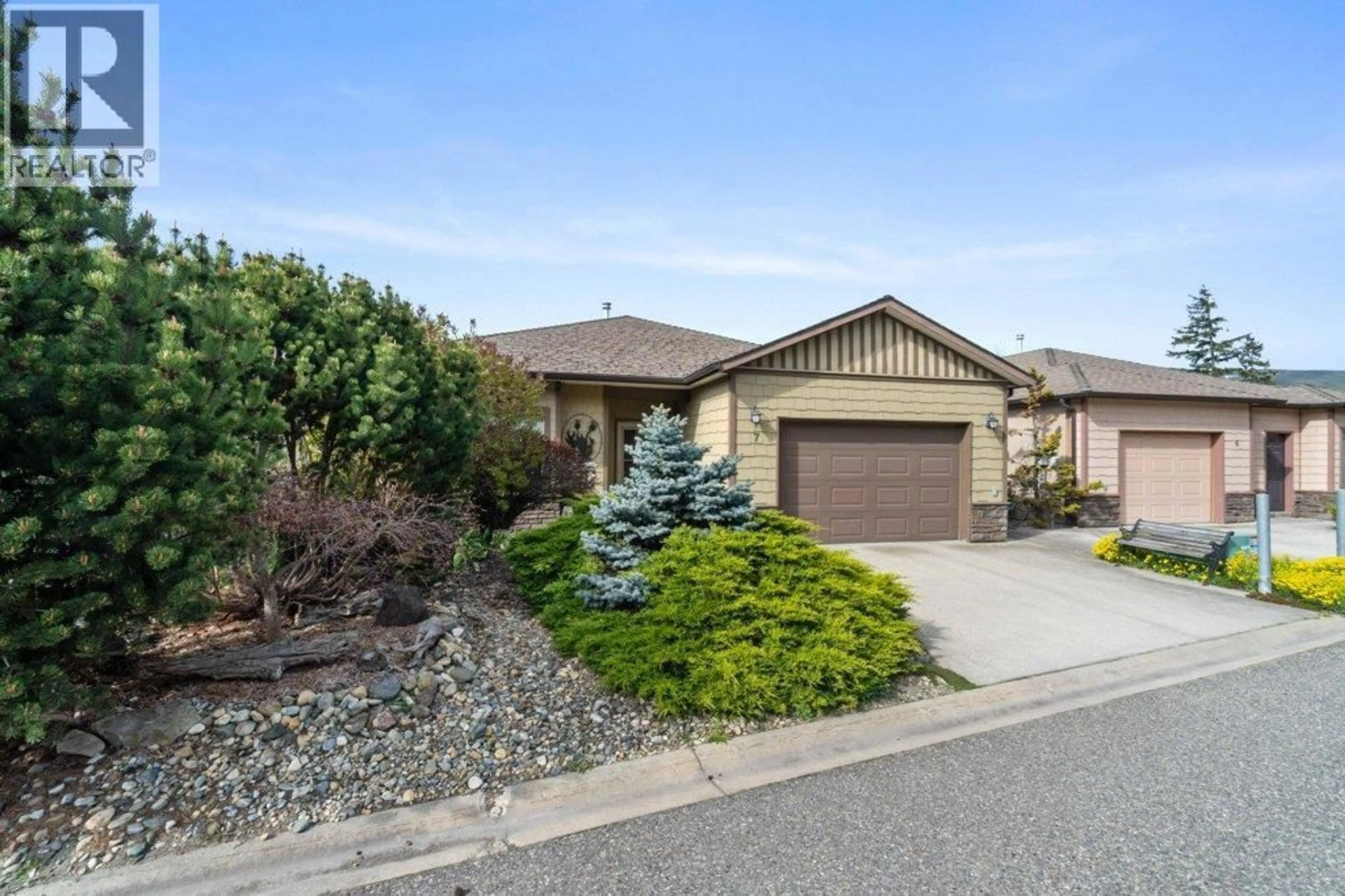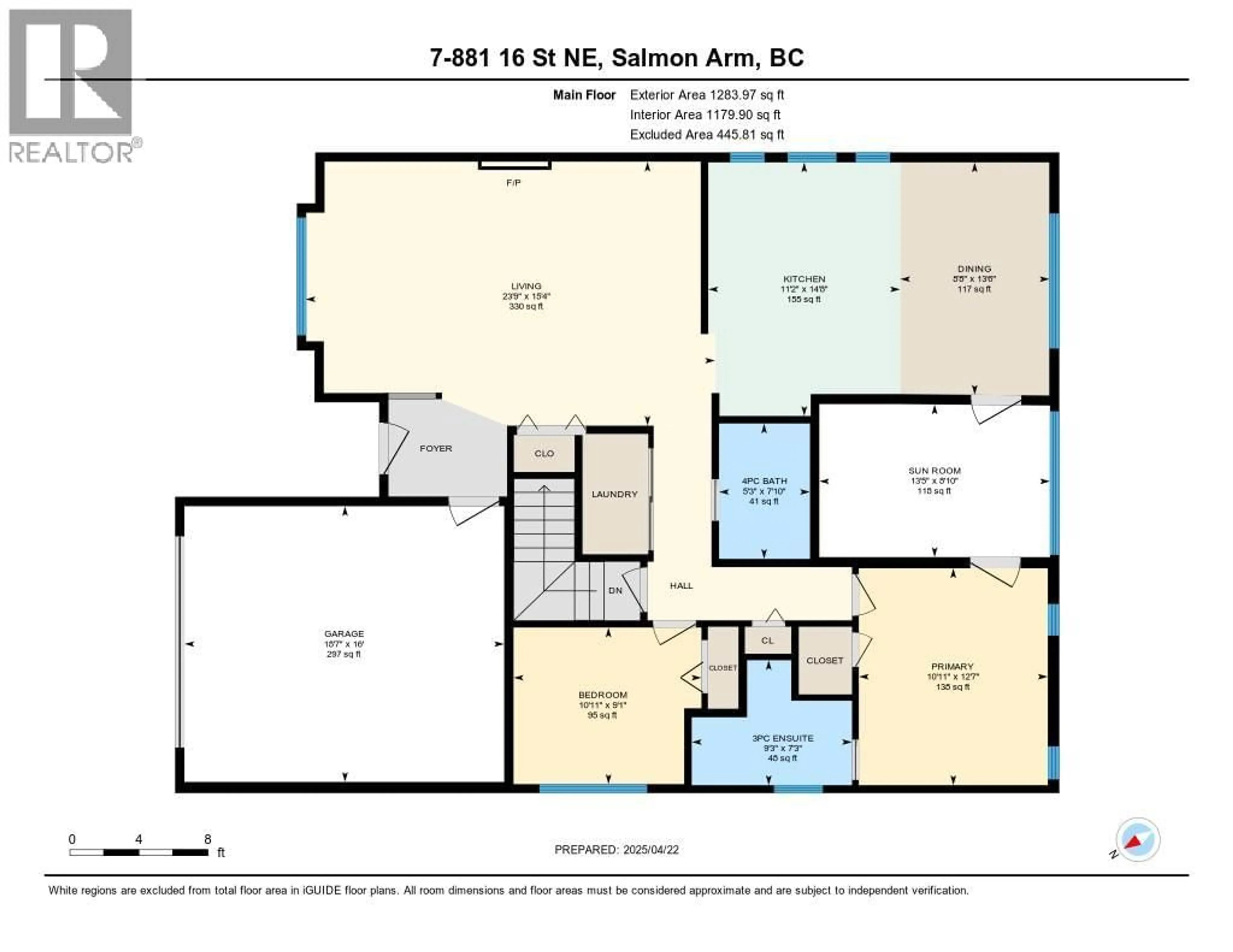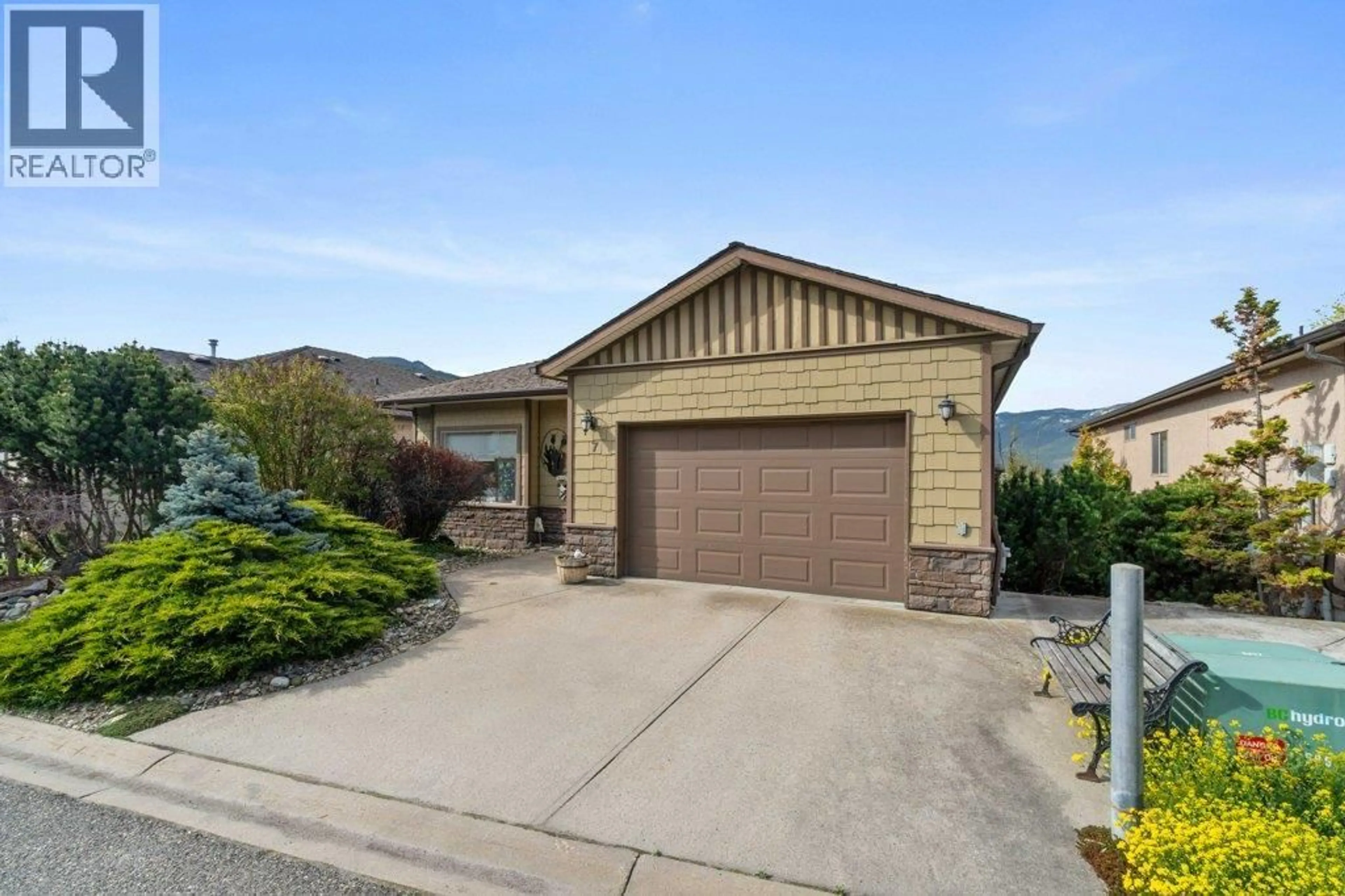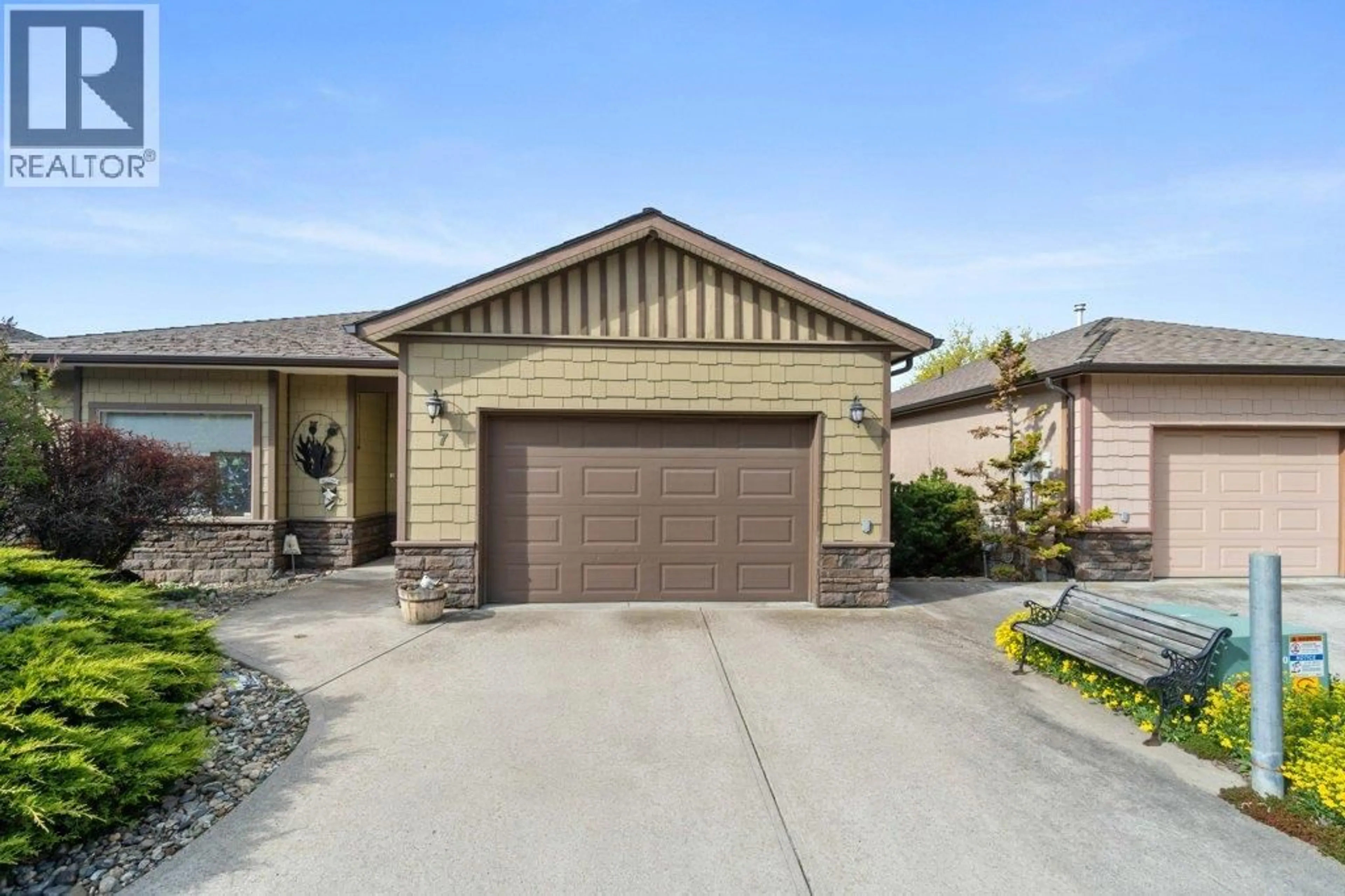7 - 881 16 STREET NORTHEAST, Salmon Arm, British Columbia V1E3L5
Contact us about this property
Highlights
Estimated valueThis is the price Wahi expects this property to sell for.
The calculation is powered by our Instant Home Value Estimate, which uses current market and property price trends to estimate your home’s value with a 90% accuracy rate.Not available
Price/Sqft$270/sqft
Monthly cost
Open Calculator
Description
Step into effortless living in this beautifully maintained, level-entry 3-bed, 3-bath home, ideally situated in the desirable Burlington Heights. From the moment you enter, you’ll appreciate the bright and airy atmosphere created by large windows and an abundance of natural light throughout. Designed for everyday ease, the home features a spacious, open-concept kitchen with an oversized island, generous cabinetry, and ample counter space—perfect for casual meals or entertaining guests. The adjoining dining area flows seamlessly into a comfortable living room setting. A standout feature is the sunroom, where floor-to-ceiling windows frame stunning lake and mountain views. It’s a peaceful retreat bathed in sunlight—ideal for morning coffee or a quiet afternoon with your favourite book. The primary bedroom includes a WIC and a private ensuite, while the main floor also offers the convenience of laundry, a spare bedroom, and direct access to the attached garage—keeping everything within easy reach. Downstairs, the fully finished basement adds flexible space for family or visitors, with a huge rec room complete with a gas fireplace, an additional bedroom with ensuite and WIC, a den, and plenty of storage. Step outside to enjoy the private patio and charming gazebo, all set within beautifully landscaped yet low-maintenance grounds. With only 8 homes in this quiet, well-kept strata and an unbeatable location within walking distance to downtown amenities, this home is a rare find. (id:39198)
Property Details
Interior
Features
Lower level Floor
Utility room
6'6'' x 13'1''Storage
3'8'' x 7'1''Full bathroom
12'0'' x 8'10''Recreation room
26'7'' x 27'2''Exterior
Parking
Garage spaces -
Garage type -
Total parking spaces 2
Condo Details
Inclusions
Property History
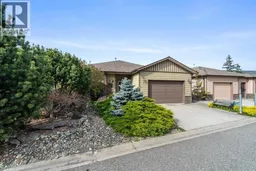 71
71
