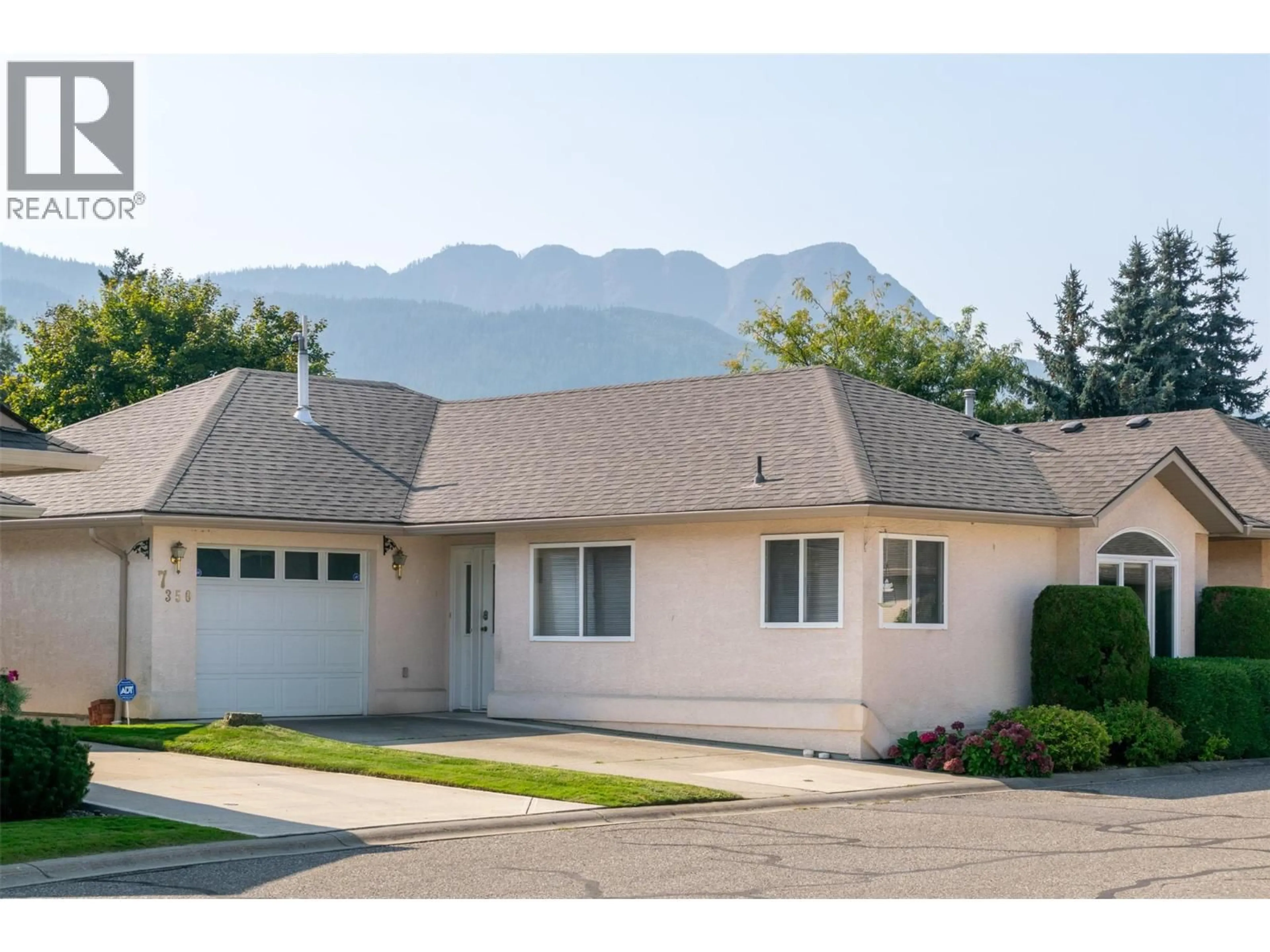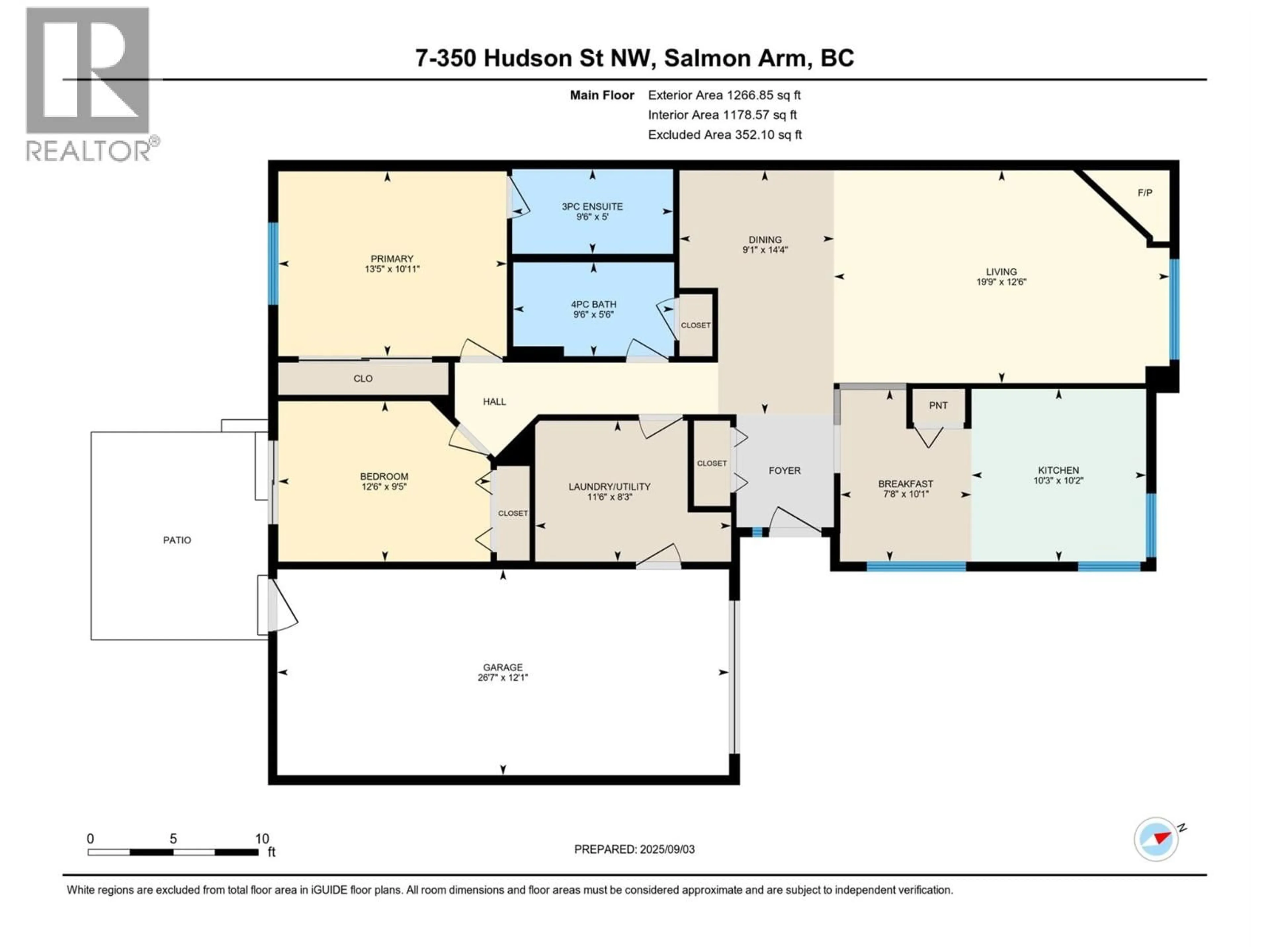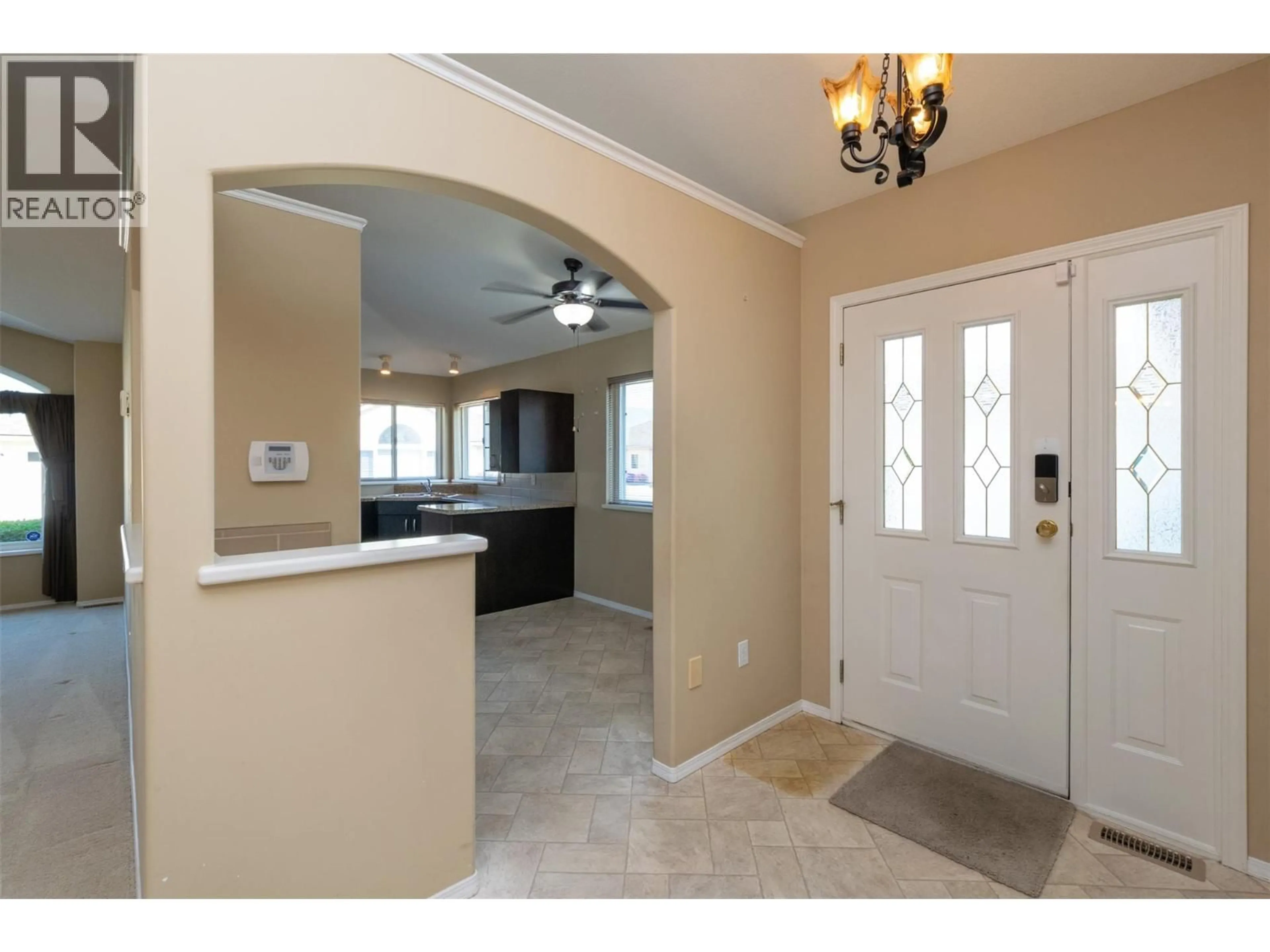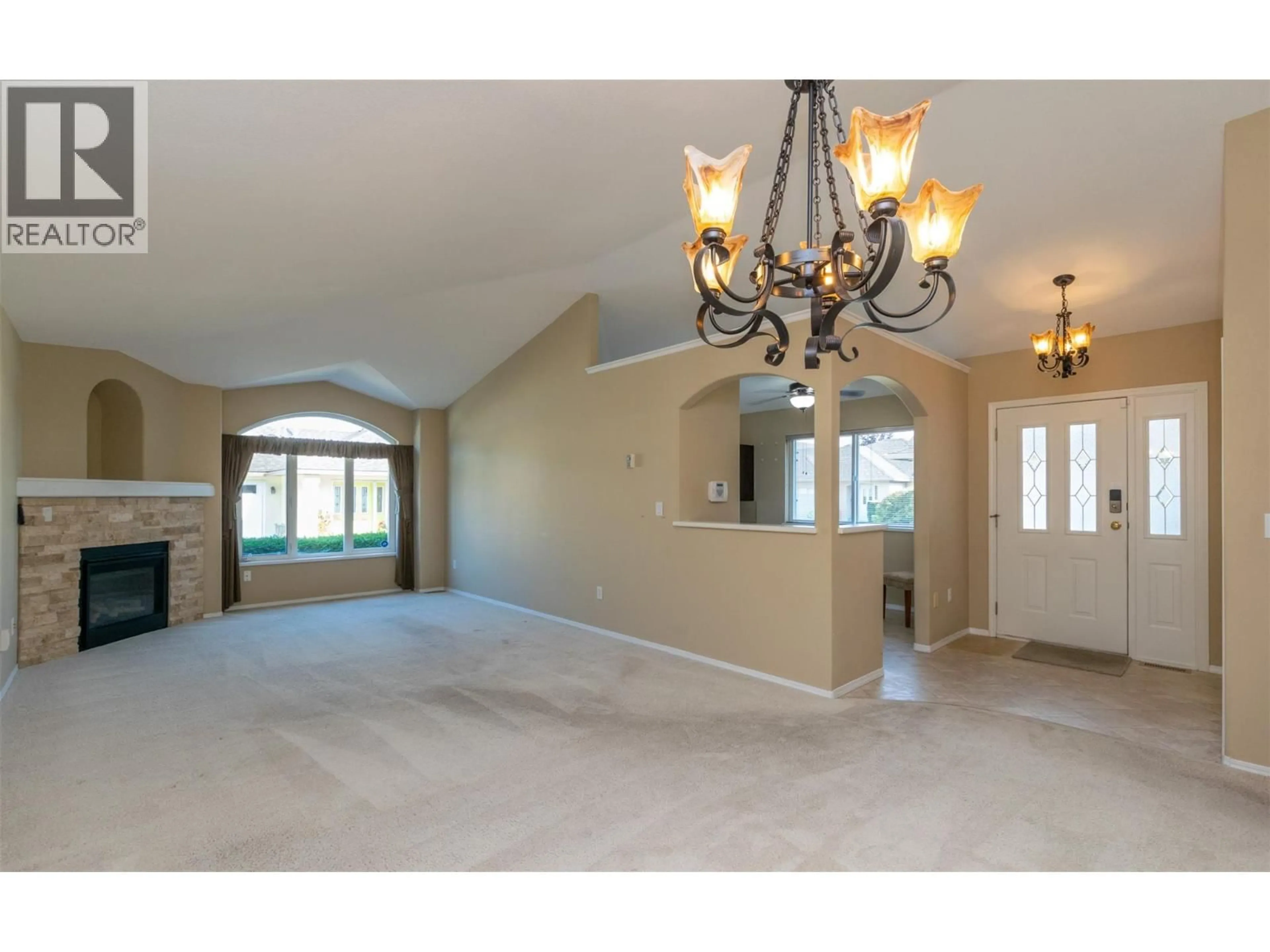7 - 350 HUDSON STREET NORTHWEST, Salmon Arm, British Columbia V1E1P4
Contact us about this property
Highlights
Estimated valueThis is the price Wahi expects this property to sell for.
The calculation is powered by our Instant Home Value Estimate, which uses current market and property price trends to estimate your home’s value with a 90% accuracy rate.Not available
Price/Sqft$355/sqft
Monthly cost
Open Calculator
Description
GREAT LOCATION! GREAT PRICE! PARK & WATERS EDGE on Salmon Arm Bay is a 12 unit 55+ bare land strata community, only steps from Jannick Park and easy walking distance to restaurants, marine park, wharf, and downtown shopping and amenities. This 1179 sq ft well-maintained bungalow features a spacious kitchen with corner windows over the sink, updated counters and cupboards, a pantry, a handy built-in desk for your laptop, and a good sized breakfast nook. The large open concept dining and living room is ideal for entertaining family and friends (room for a dining room table and buffet) and a gas fireplace to gather around in the cooler weather ahead. The primary bedroom, facing the backyard, has ample closet space and a 3 pc ensuite with a skylight and a walk-in shower. The second bedroom could easily work as an office or media room with patio doors providing access onto the private back deck - a great place to take a coffee break and soak up the sun. A 4pc main bathroom and a generous laundry/utility room with access to the single garage completes the home. As you tour the home, note how natural light from the 3 skylights and many windows creates a welcoming, peaceful ambiance. There is even a solar panel array to help cover your hydro bills! With the strata fee of $190 per month (includes landscaping & road maintenance/snow removal) this home is an affordable convenient option! Max 2 pets, with restrictions; cement driveway for additional parking. (id:39198)
Property Details
Interior
Features
Main level Floor
Bedroom
12'6'' x 9'5''Dining nook
7'8'' x 10'1''3pc Ensuite bath
9'6'' x 5'Living room
19'9'' x 12'6''Exterior
Parking
Garage spaces -
Garage type -
Total parking spaces 2
Condo Details
Inclusions
Property History
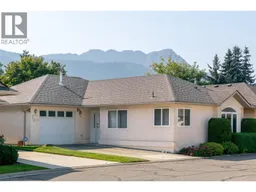 23
23
