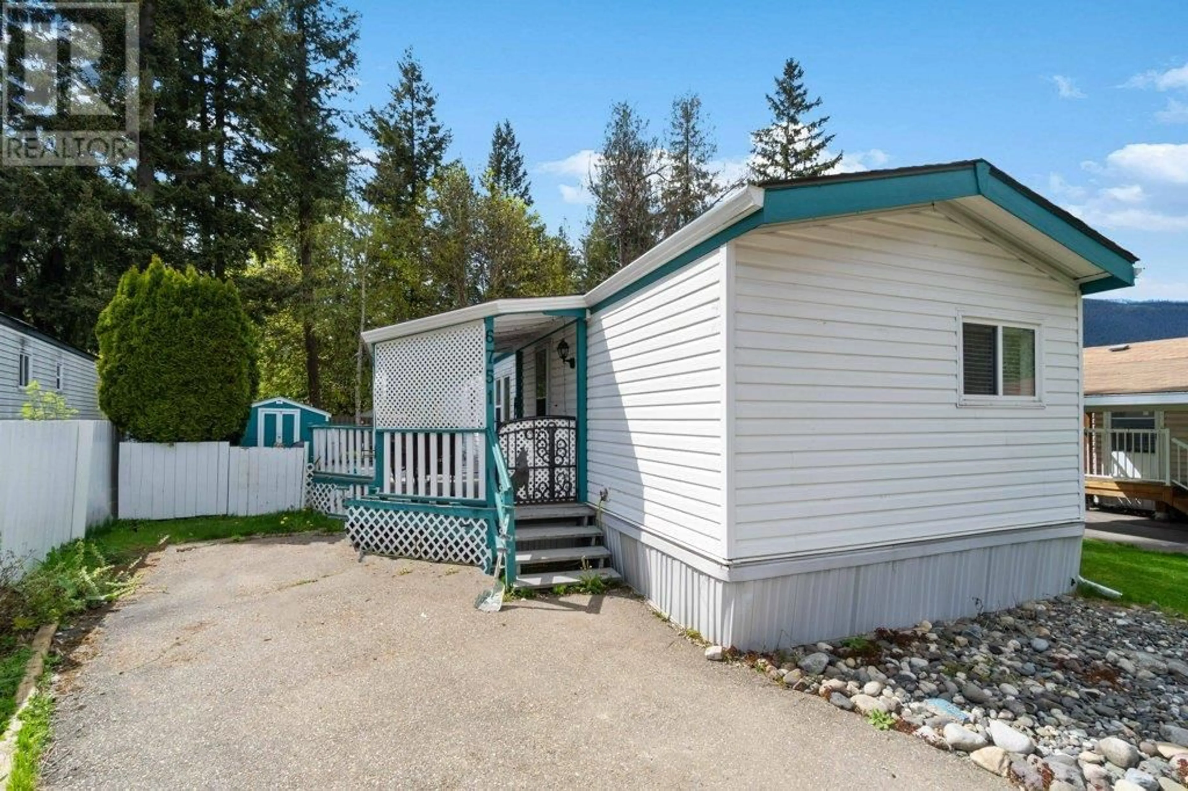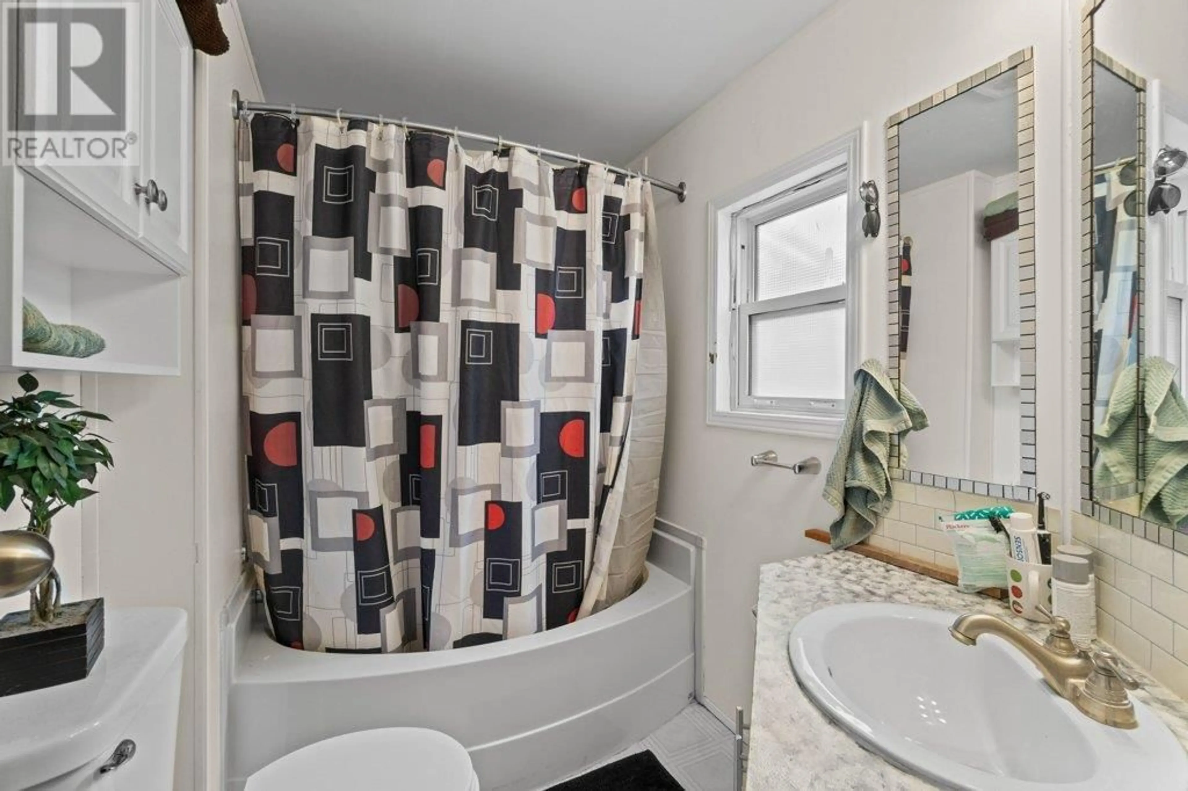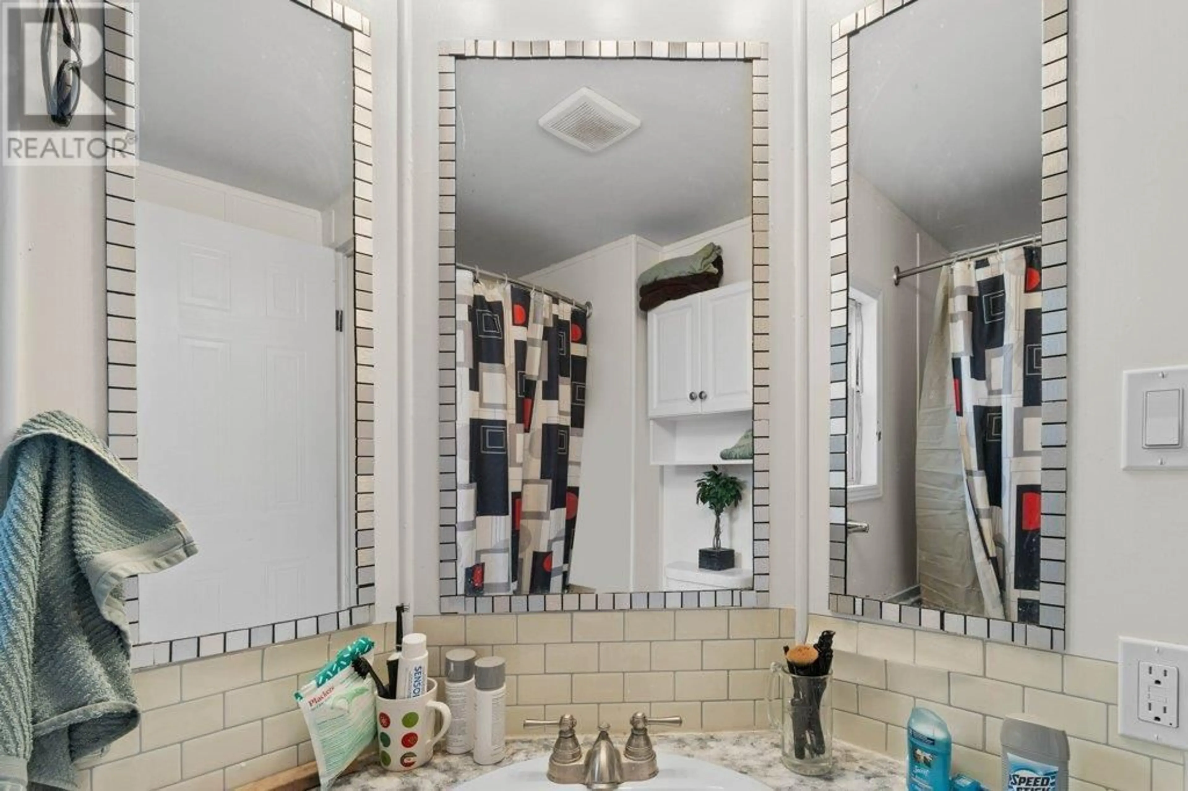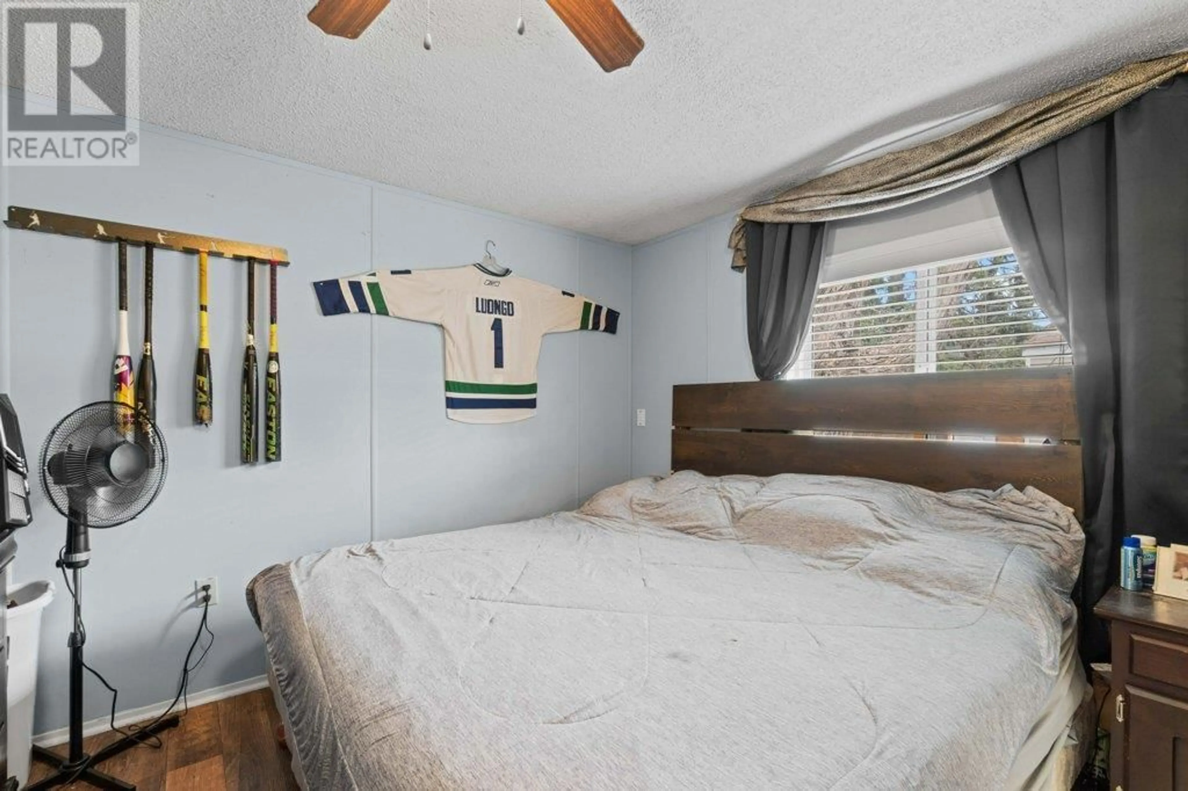6751 51 STREET NORTHEAST, Salmon Arm, British Columbia V0E1K0
Contact us about this property
Highlights
Estimated valueThis is the price Wahi expects this property to sell for.
The calculation is powered by our Instant Home Value Estimate, which uses current market and property price trends to estimate your home’s value with a 90% accuracy rate.Not available
Price/Sqft$434/sqft
Monthly cost
Open Calculator
Description
Freehold Bare Land Strata | Current Strata Fee: $100/month (Note: Strata fee increasing to $115/month effective July 1, 2025) Discover the charm of the Canoe neighborhood in this 3-bedroom, 2-bathroom home, located in the desirable Canoe Creek Estates. This well-maintained 1992-built residence offers a great investment opportunity with a tenant already in place. Step inside to a bright, open-concept living room and kitchen, ideal for entertaining and everyday living. The primary bedroom features its own ensuite, providing privacy and comfort. Enjoy outdoor living with a fenced yard, patio, deck, and a handy storage shed — all set on your own lot in this bare land strata development. Perfectly situated on a quiet cul-de-sac, this home offers peaceful living while being just minutes from key amenities: North Canoe Elementary School Canoe Beach and Marina Golf Course Restaurants like Canooligans & Beach Cafe Canoe Village Market Parks, playgrounds, and public transit Whether you're looking to expand your rental portfolio or settle down in a friendly, relaxed community, this property offers the best of both worlds — comfort, convenience, and long-term value. Don’t miss out on this opportunity to own in beautiful Canoe, Salmon Arm. Book your viewing today! (id:39198)
Property Details
Interior
Features
Main level Floor
Foyer
11'7'' x 4'11''Dining room
11'1'' x 5'4pc Bathroom
4'11'' x 7'8''4pc Ensuite bath
5'9'' x 8'1''Condo Details
Inclusions
Property History
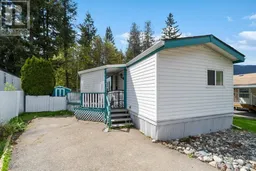 54
54
