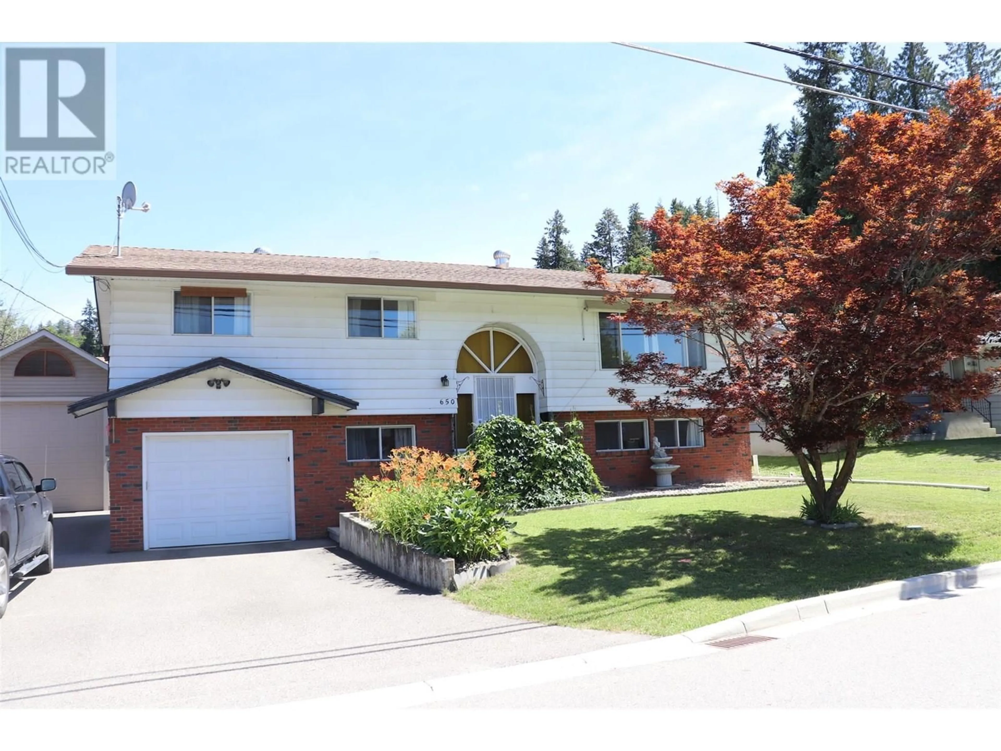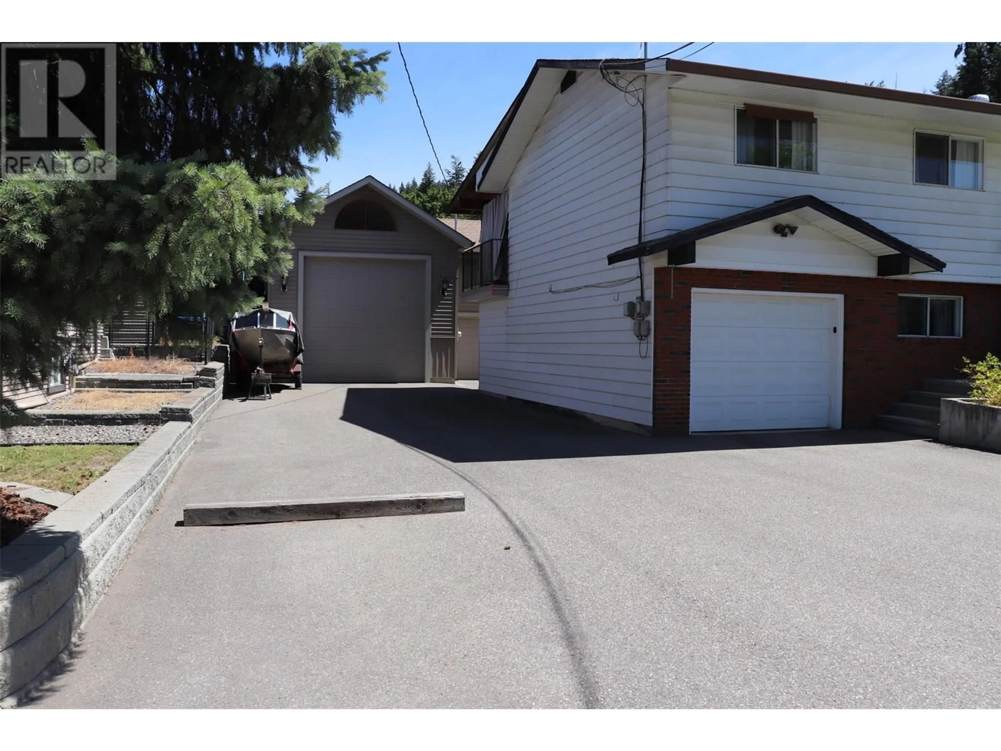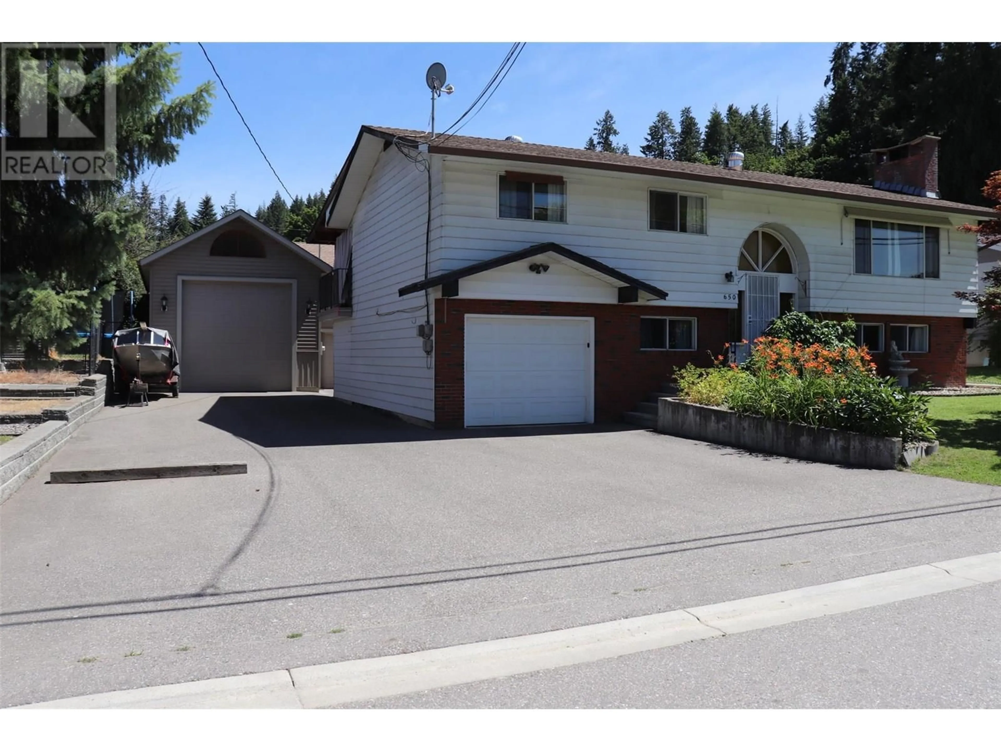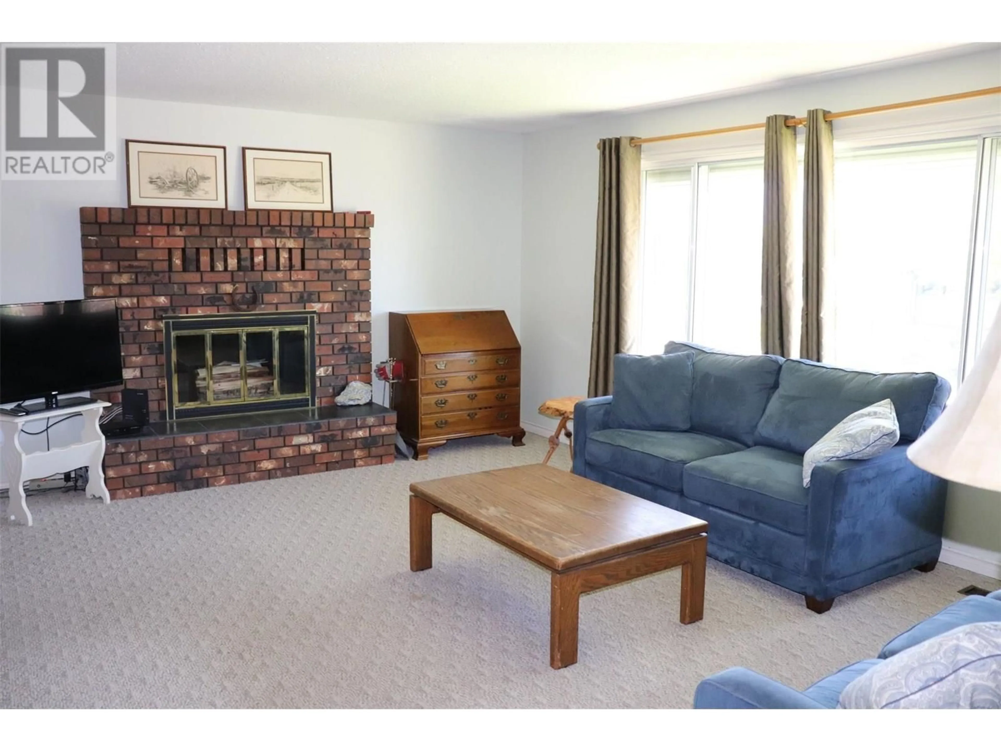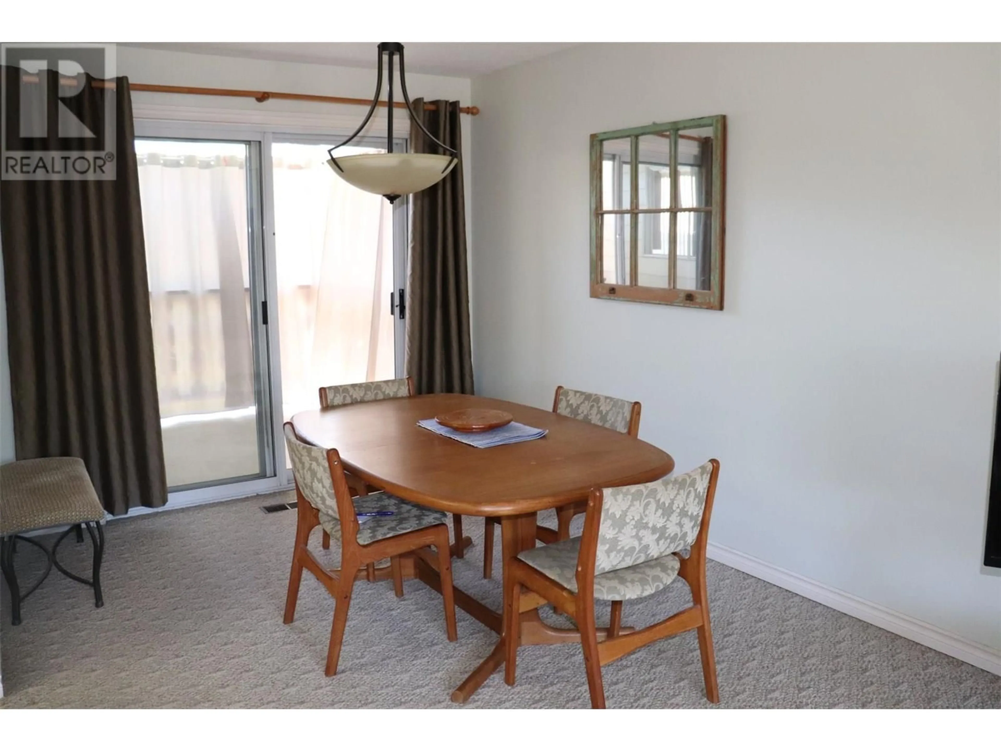650 2ND STREET SOUTHEAST, Salmon Arm, British Columbia V1E4H2
Contact us about this property
Highlights
Estimated valueThis is the price Wahi expects this property to sell for.
The calculation is powered by our Instant Home Value Estimate, which uses current market and property price trends to estimate your home’s value with a 90% accuracy rate.Not available
Price/Sqft$321/sqft
Monthly cost
Open Calculator
Description
Ideal for multi-generational living, hobbyists, or those needing extra workspace, this versatile property offers a 3-bedroom home plus a self-contained 1-bedroom in-law suite, a huge shop with a studio above, and ample parking—just minutes from downtown! The shop is a dream setup with an oversized door, in-floor hot water heating, 200V power, 200 Amp service, a mezzanine for storage or workspace, and a bright upper studio perfect for creative pursuits or a home office. The main home features a spacious kitchen with pantry, two bedrooms on the main floor, and one in the finished basement. Enjoy a flat, fully usable backyard with two decks perfect for entertaining or relaxing. The in-law suite offers privacy and comfort for extended family. Located in a desirable area within walking distance to downtown shops, restaurants, schools, and all amenities. This one-of-a-kind property combines comfort, functionality, and convenience—truly a rare find in the heart of town! (id:39198)
Property Details
Interior
Features
Secondary Dwelling Unit Floor
Other
15'5'' x 29'6''Full bathroom
6'9'' x 4'1''Exterior
Parking
Garage spaces -
Garage type -
Total parking spaces 3
Property History
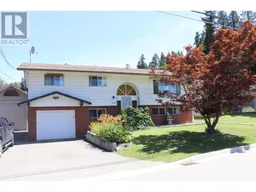 44
44
