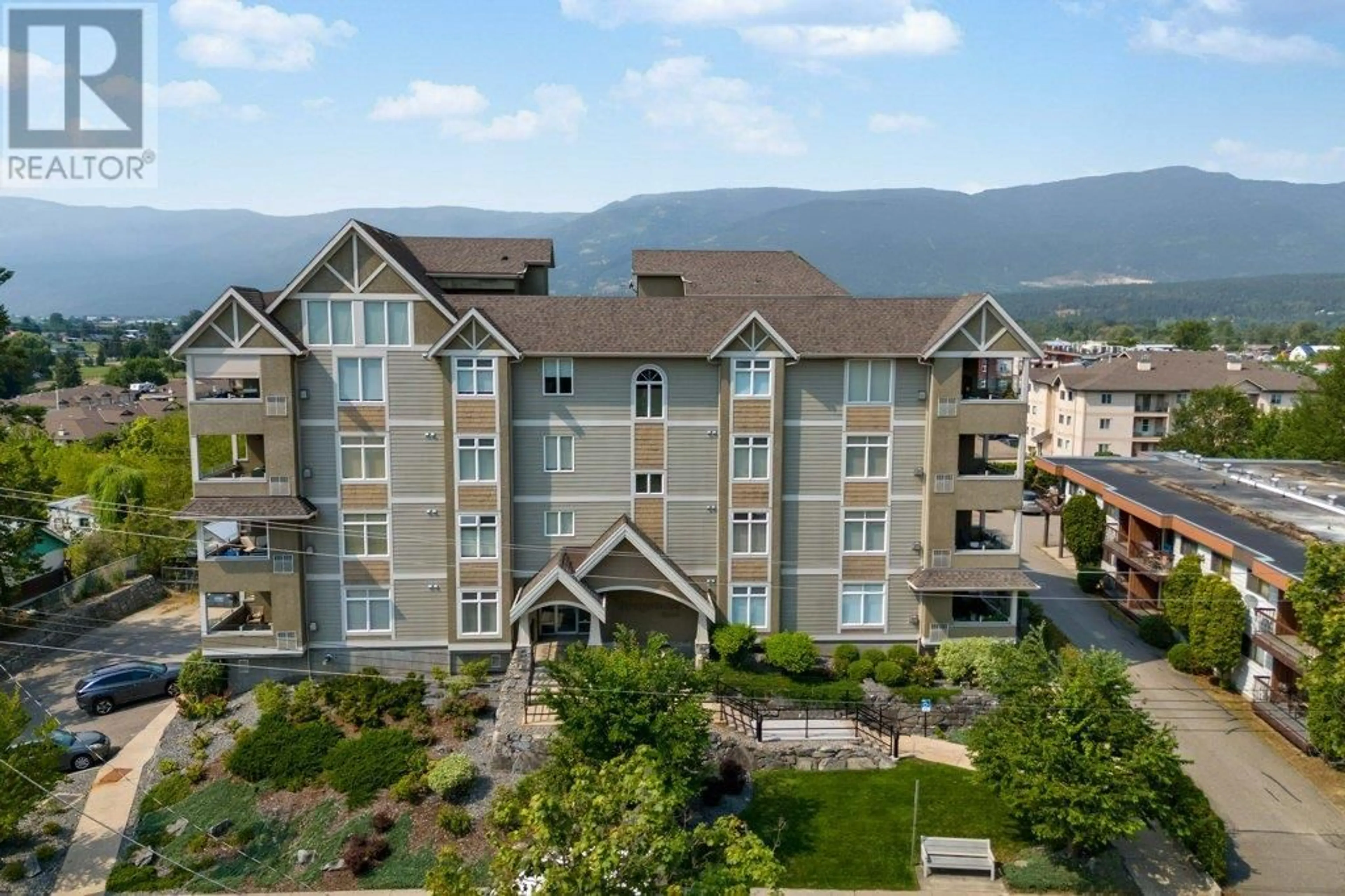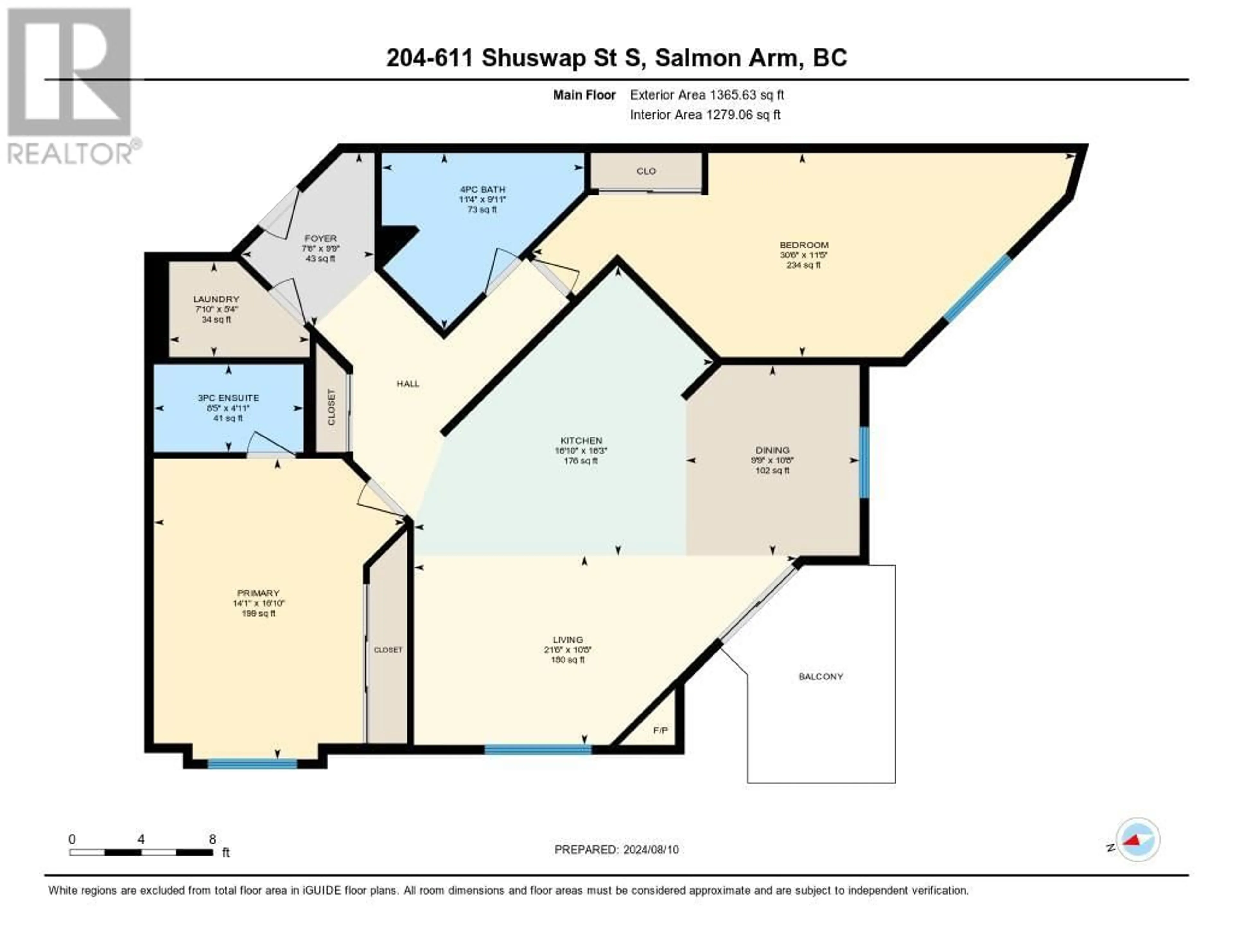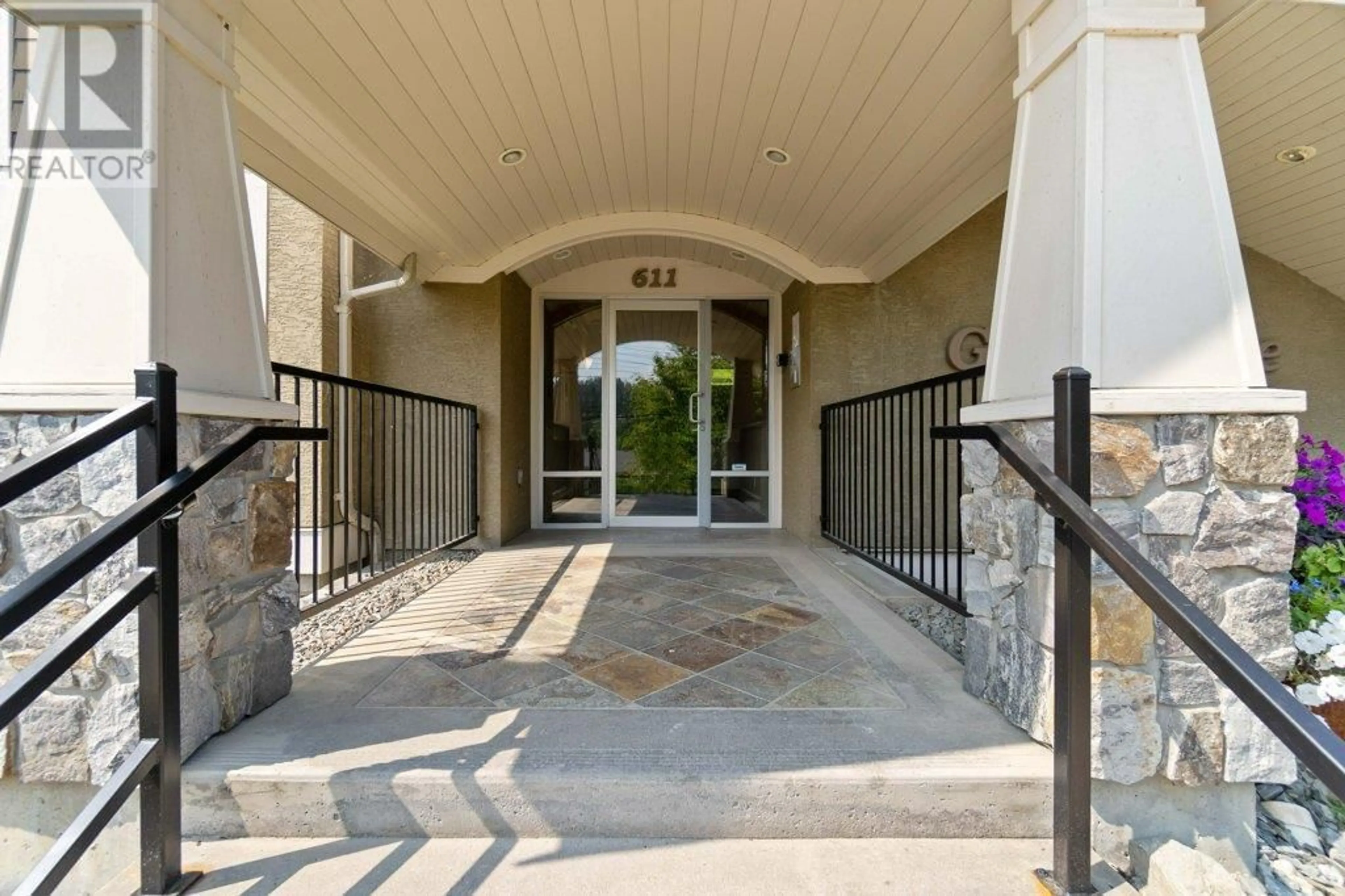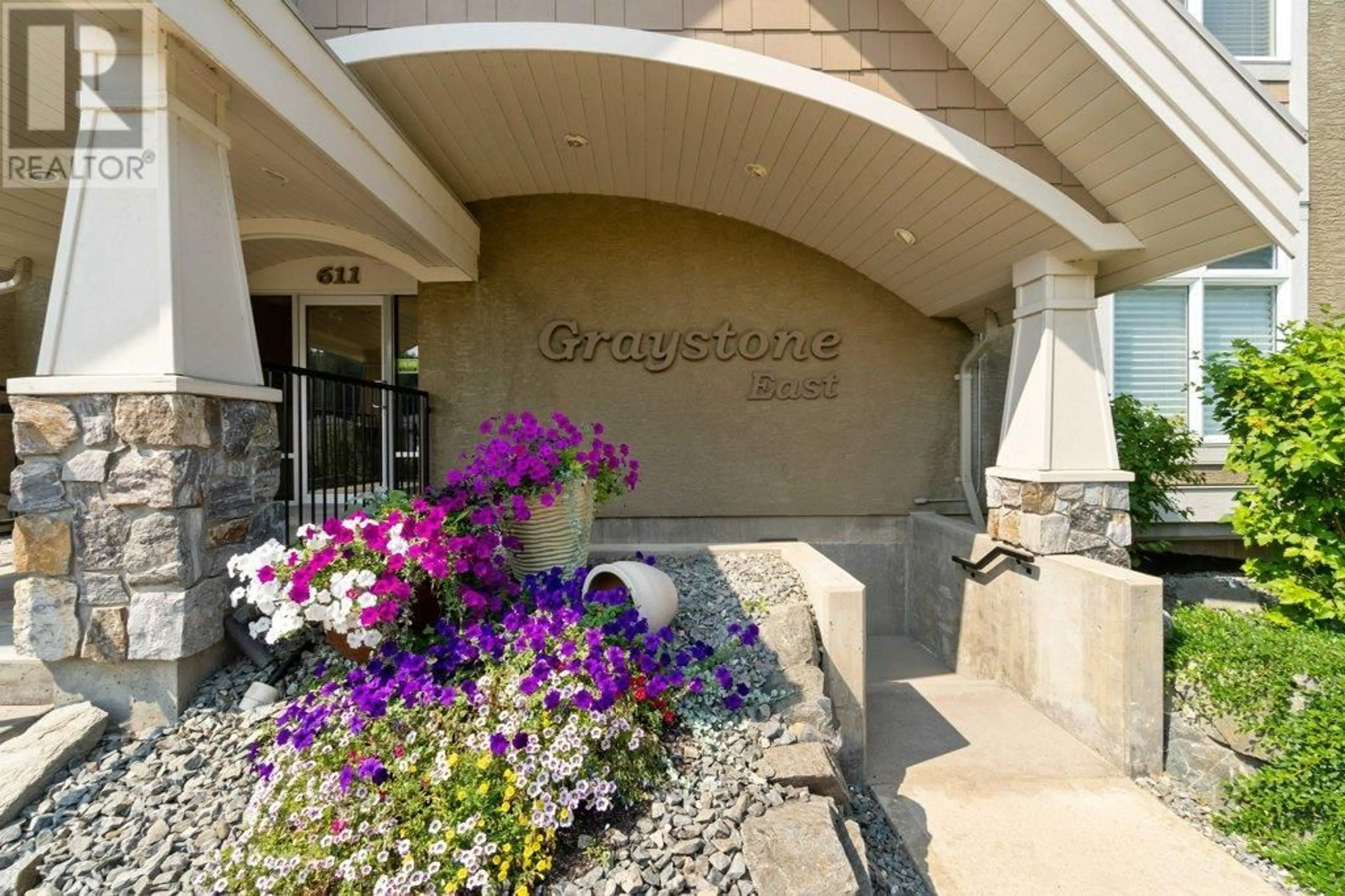204 - 611 SHUSWAP STREET SOUTHWEST, Salmon Arm, British Columbia V1E0A2
Contact us about this property
Highlights
Estimated ValueThis is the price Wahi expects this property to sell for.
The calculation is powered by our Instant Home Value Estimate, which uses current market and property price trends to estimate your home’s value with a 90% accuracy rate.Not available
Price/Sqft$336/sqft
Est. Mortgage$1,971/mo
Maintenance fees$487/mo
Tax Amount ()$2,385/yr
Days On Market86 days
Description
ENJOY ELEGANCE AND STYLE..... in ""The Graystone East"" that is reserved for those 55+. Whether you are retiring or just looking for a simple life, this quality home features unique designs & angles, higher ceilings, tile & hardwood floors. The open concept main area boasts a large foyer, living room with gas fireplace, beautiful kitchen with raised eating bar, separate dining area with access to the covered deck to enjoy the scenic views & is also plumbed for n/g BBQ. The large primary bedroom has lots of closet space & 3-piece ensuite with a heated floor. There is a second bedroom for your guests or an office. The large main bath is a 4-piece main with a heated floor. The in-suite laundry room provides extra storage. The covered deck boasts scenic views & also houses your own mechanical room for your home. Just down the hallway you will find your storage locker giving you lots of extra storage. Upgrades by the seller include recent laminate flooring in the bedrooms under-mount lighting in the kitchen, remote control blinds on all windows except patio doors, house surge protector & electro-static filter installed on the furnace. The underground heated parking has a common area workshop. Centrally located within walking distance to downtown, shopping & many amenities. Also, the City bus service is right out front. The sought-after Graystone is a beautiful upscale building!! (id:39198)
Property Details
Interior
Features
Main level Floor
Utility room
7'2'' x 4'Laundry room
7'10'' x 5'6''4pc Bathroom
9'2'' x 11'3''Bedroom
11' x 25'6''Exterior
Parking
Garage spaces -
Garage type -
Total parking spaces 1
Condo Details
Inclusions
Property History
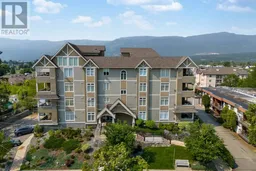 66
66
