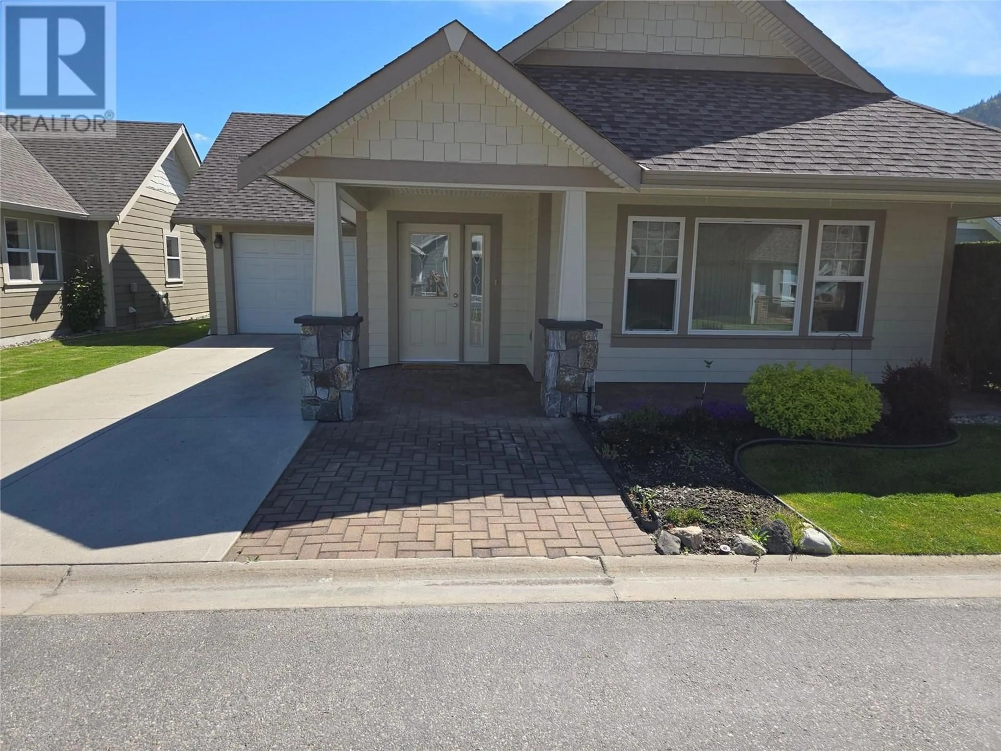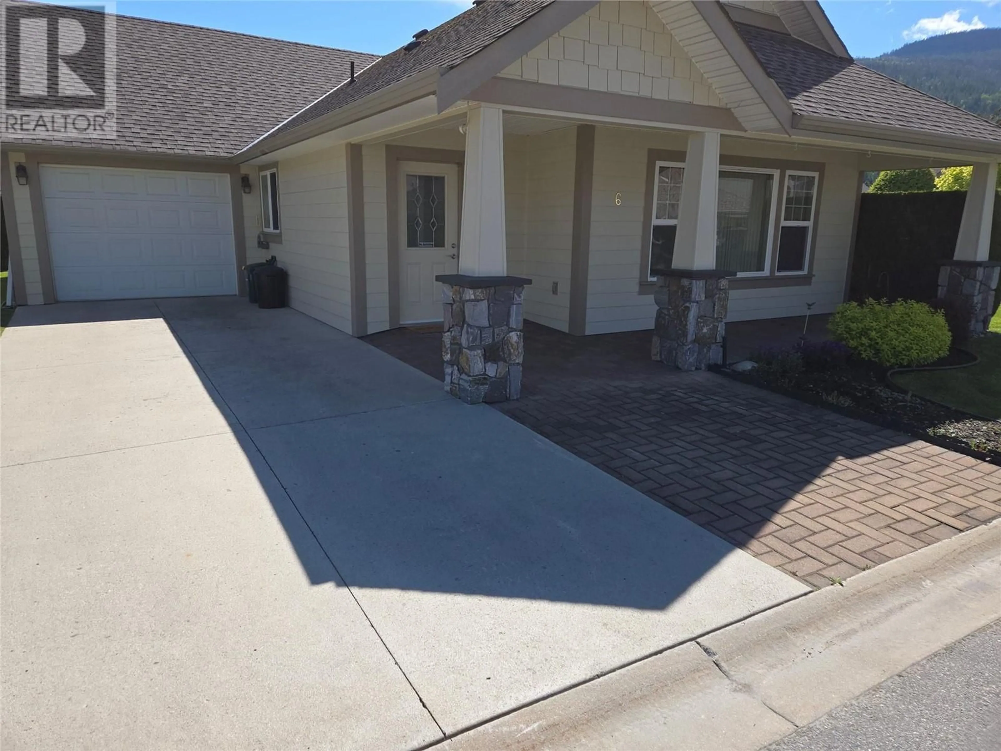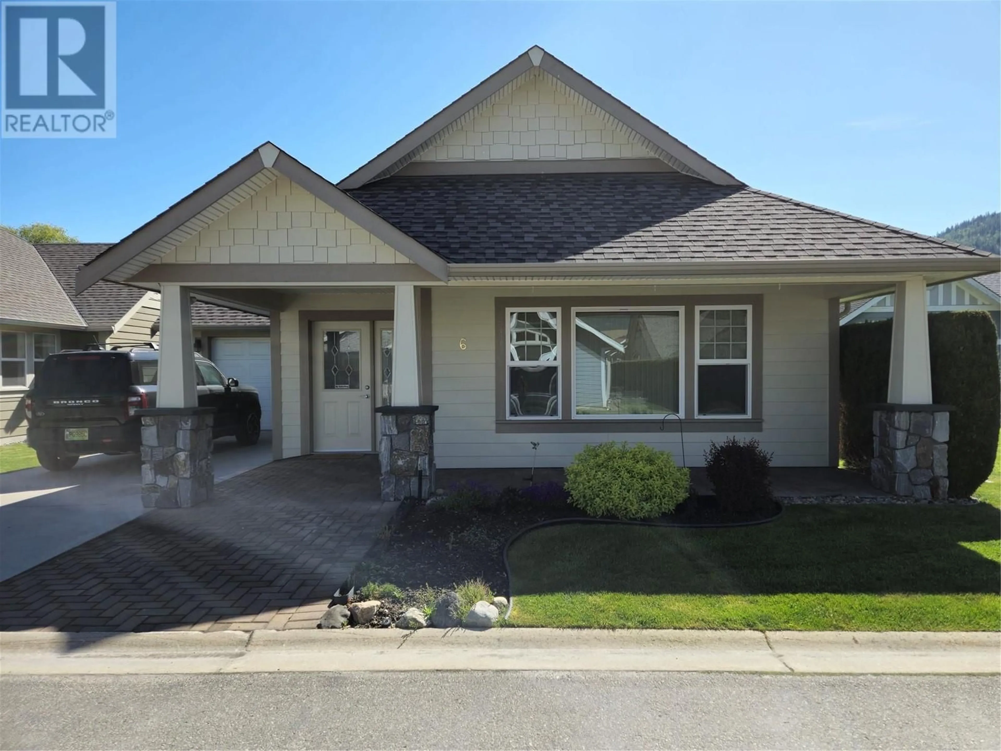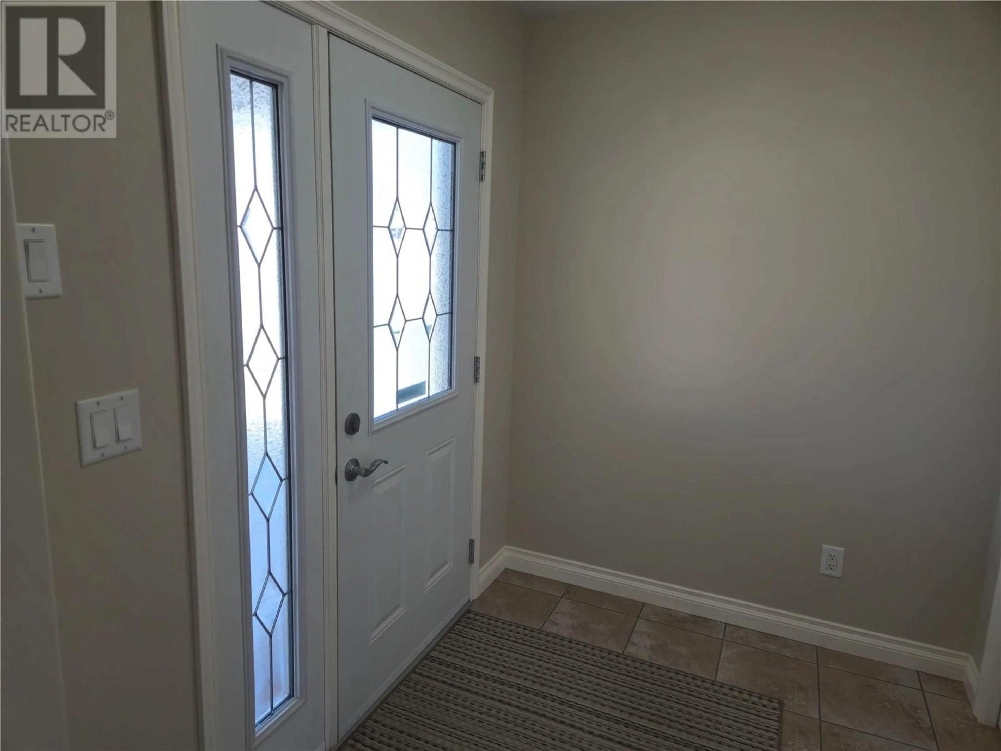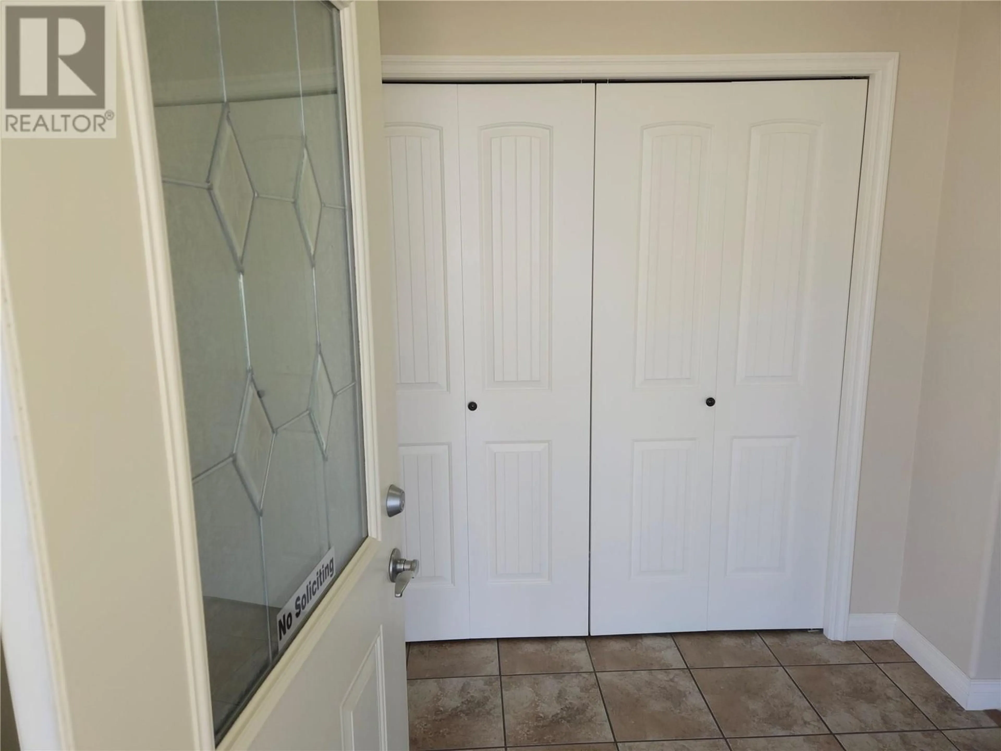6 - 1231 10 STREET SOUTHWEST, Salmon Arm, British Columbia V1E0A5
Contact us about this property
Highlights
Estimated valueThis is the price Wahi expects this property to sell for.
The calculation is powered by our Instant Home Value Estimate, which uses current market and property price trends to estimate your home’s value with a 90% accuracy rate.Not available
Price/Sqft$471/sqft
Monthly cost
Open Calculator
Description
Still available, Priced to Sell! Indulge in the ultimate retirement lifestyle at this delightful 2 bed, 2 bath Rancher nestled in a picturesque 55+ gated community at Village at 10th & 10th. Boasting a spacious 1,210 sq ft, this home exudes charm with its vaulted ceilings, expansive view windows, and a stylish kitchen featuring a breakfast bar and shaker style cabinetry. The master suite offers a luxurious full ensuite, walk-in closet, and access to a serene outdoor retreat. With cozy laminate and plush carpet flooring, main floor laundry, and a convenient attached garage with plenty of storage, every detail exudes warmth and comfort. Embrace the tranquility of the covered front patio and private backyard oasis. Energy-efficient geothermal heat/cooling, low strata fees, RV parking, and pet-friendly amenities make this residence a true gem. Just steps away from Picadilly Mall and a variety of local conveniences, this home embodies the epitome of charming retirement living. (id:39198)
Property Details
Interior
Features
Main level Floor
Full bathroom
5'2'' x 8'8''Bedroom
7'11'' x 11'0''3pc Ensuite bath
6'8'' x 11'0''Primary Bedroom
11'3'' x 15'4''Exterior
Parking
Garage spaces -
Garage type -
Total parking spaces 3
Condo Details
Inclusions
Property History
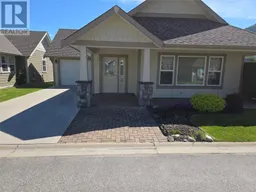 37
37
