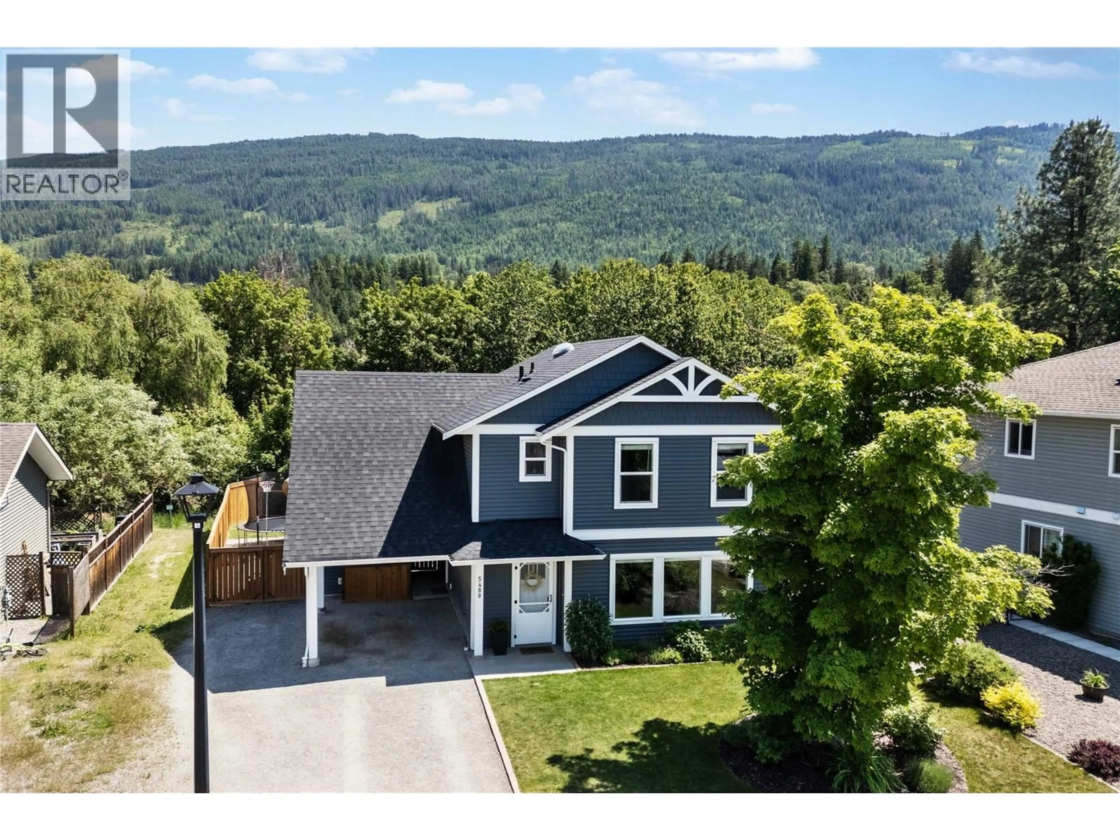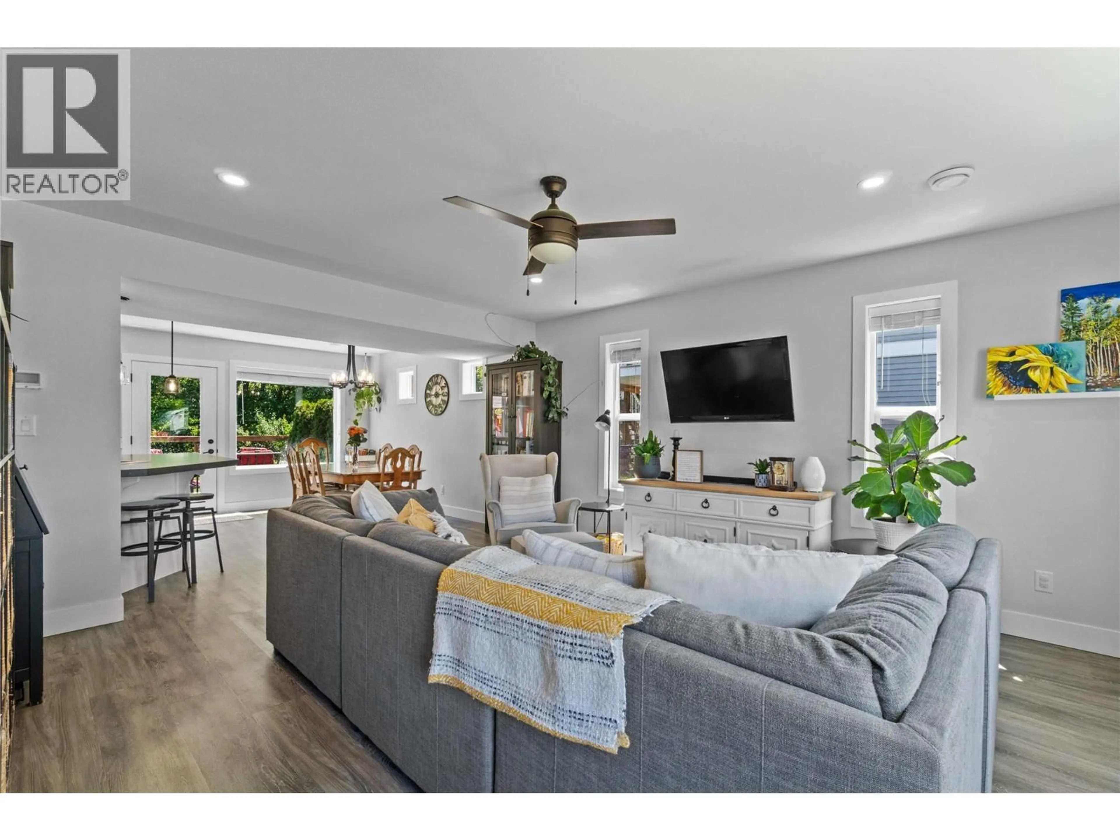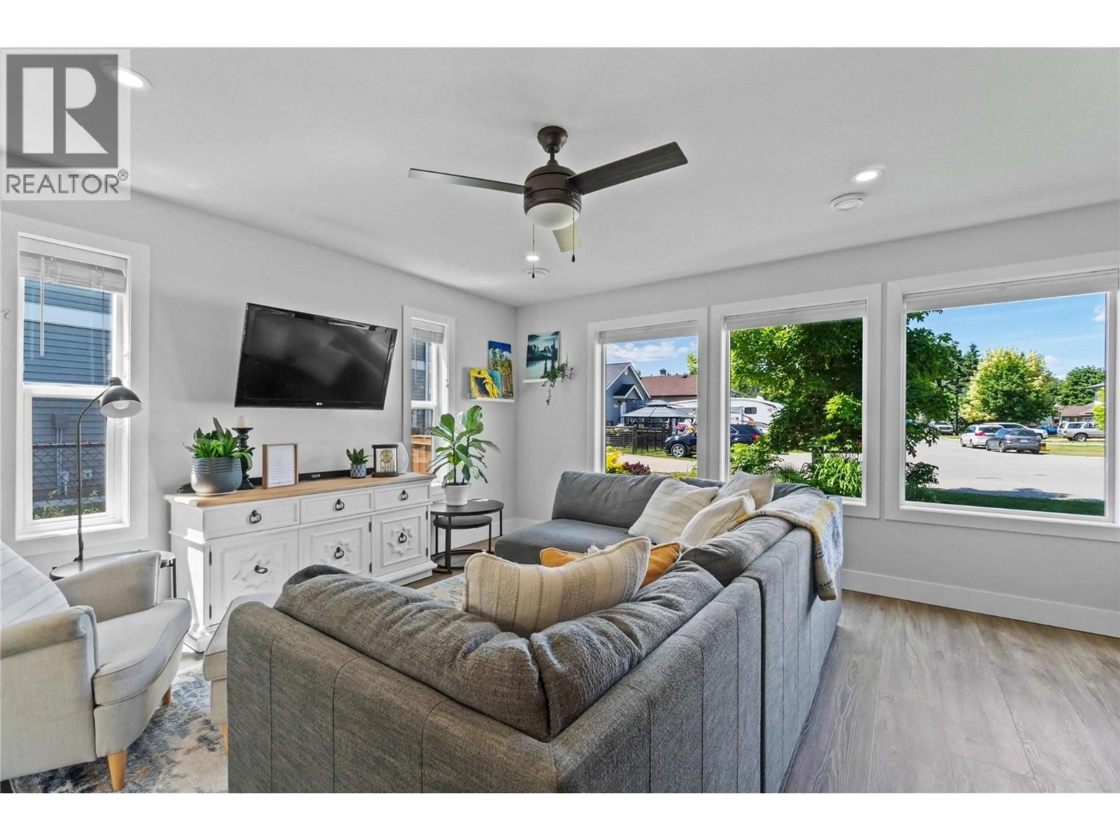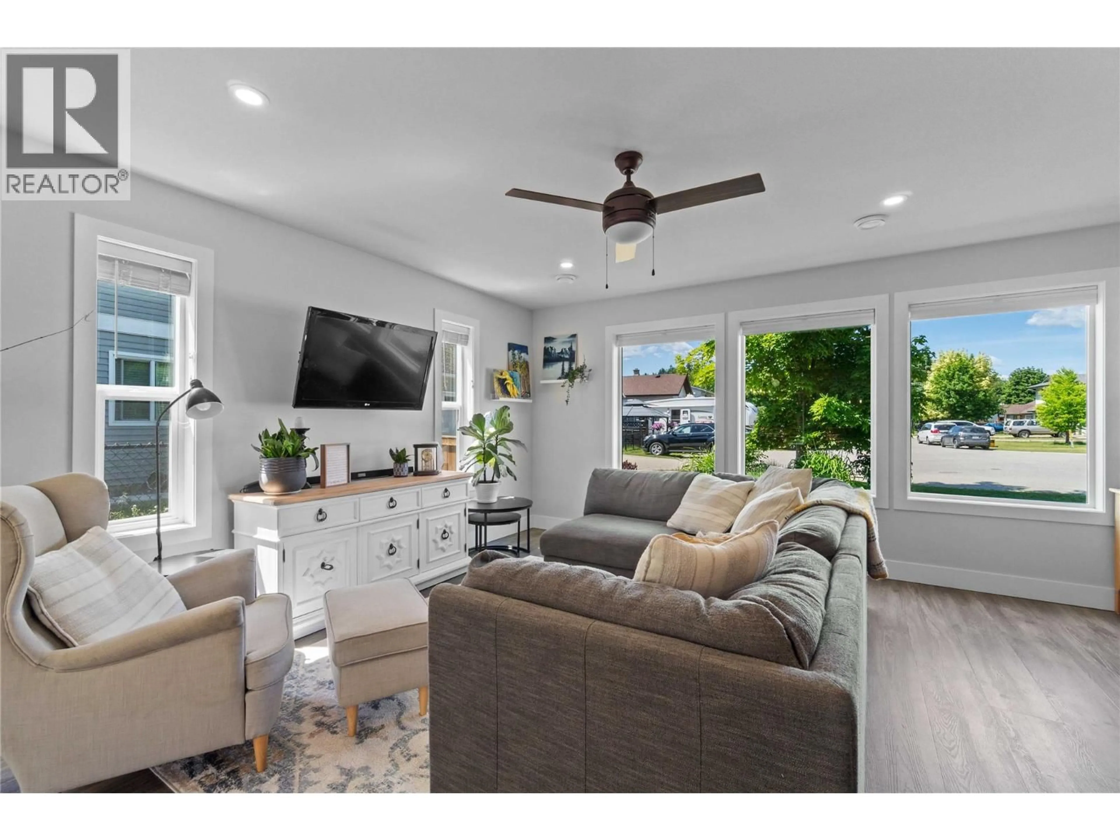5480 73 AVENUE NORTHEAST, Salmon Arm, British Columbia V0E1K0
Contact us about this property
Highlights
Estimated valueThis is the price Wahi expects this property to sell for.
The calculation is powered by our Instant Home Value Estimate, which uses current market and property price trends to estimate your home’s value with a 90% accuracy rate.Not available
Price/Sqft$430/sqft
Monthly cost
Open Calculator
Description
A RARE FIND YOU'LL WANT TO SEE! Tucked into a peaceful cul-de-sac in the heart of family-friendly Canoe, this 3 bed, 3 bath home (2018) was custom-built by award winning Whitstone Developments Ltd. and is more than just a place to live—it's where your next chapter begins. Step inside and be greeted by a thoughtfully designed, bright main floor that’s perfect for both quiet mornings and lively gatherings. The modern kitchen is designed with quality finishes, generous counter space, and a layout that flows effortlessly into the dining room. Upstairs, you’ll find a spacious primary suite with a private ensuite, plus two additional bedrooms and a full bath—ideal for kids, guests, or your home office. Also upstairs is a bonus unfinished space waiting for your creative ideas. Outside features a large fully landscaped lot, with a patio space, grape arbor and the privacy of green space behind you. Picture summer barbecues, kids riding bikes in the cul-de-sac, and cozy evenings under the stars. Canoe offers that rare blend of small-town charm and big-nature access—beaches, parks, trails, and Shuswap Lake are all just minutes away. This is more than a home. It’s your basecamp for adventure, a safe space to grow, and a smart investment in lifestyle and community. Homes like this don’t come up often in Canoe—come take a look before it’s gone. (id:39198)
Property Details
Interior
Features
Second level Floor
4pc Ensuite bath
9'9'' x 6'11''Laundry room
8'10'' x 7'5''Bedroom
11' x 9'2''Bedroom
13'7'' x 9'2''Exterior
Parking
Garage spaces -
Garage type -
Total parking spaces 2
Property History
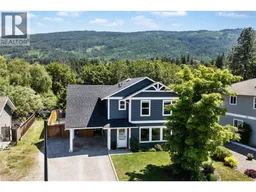 66
66
