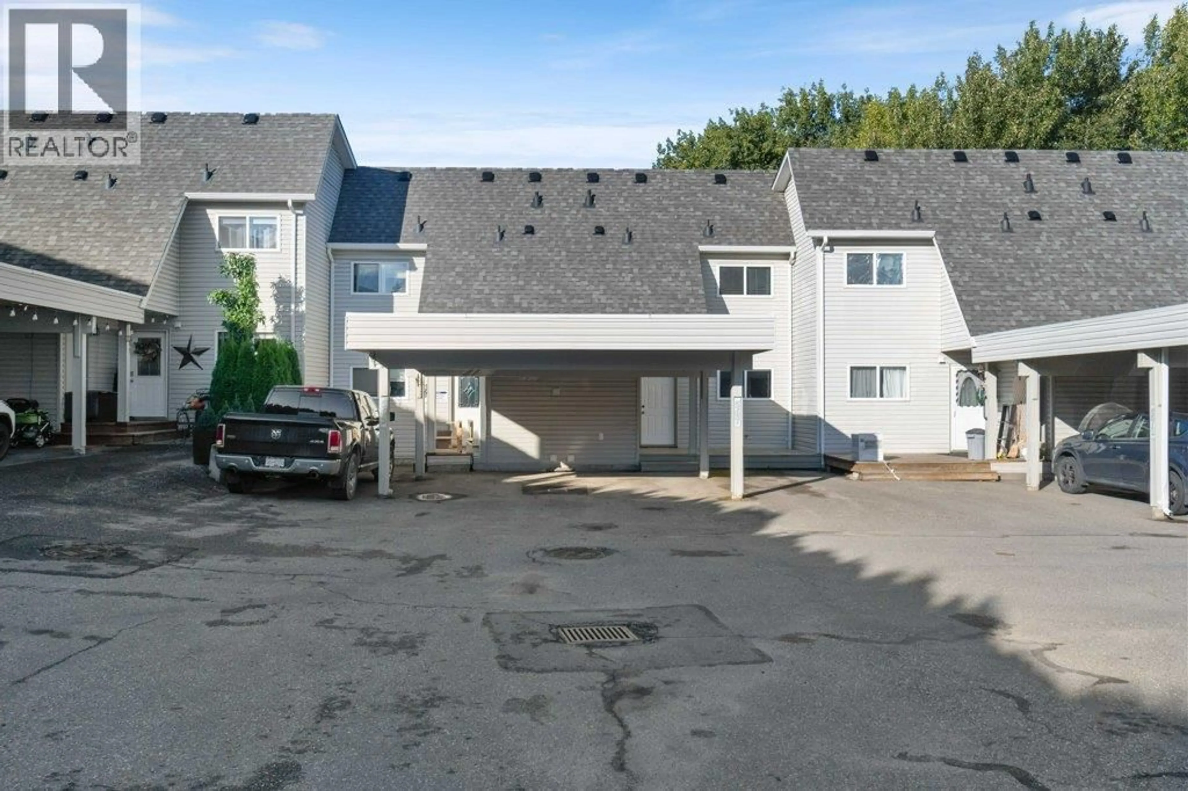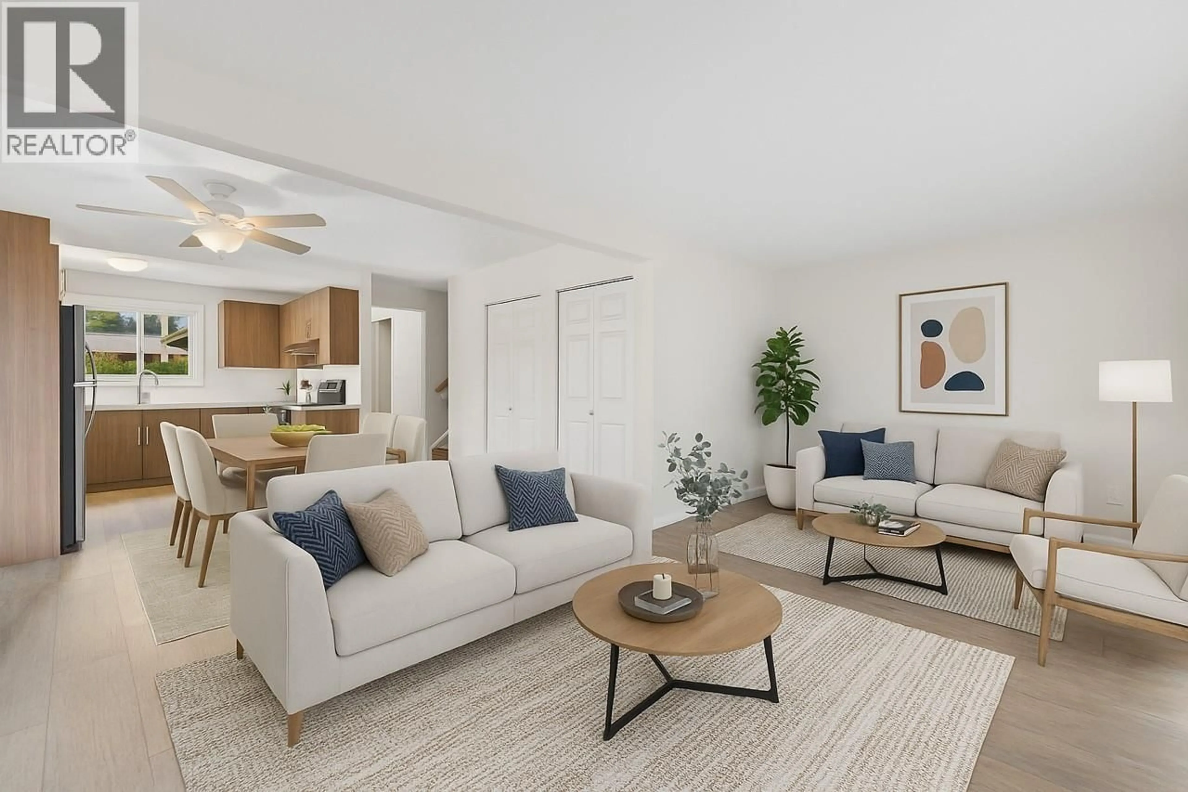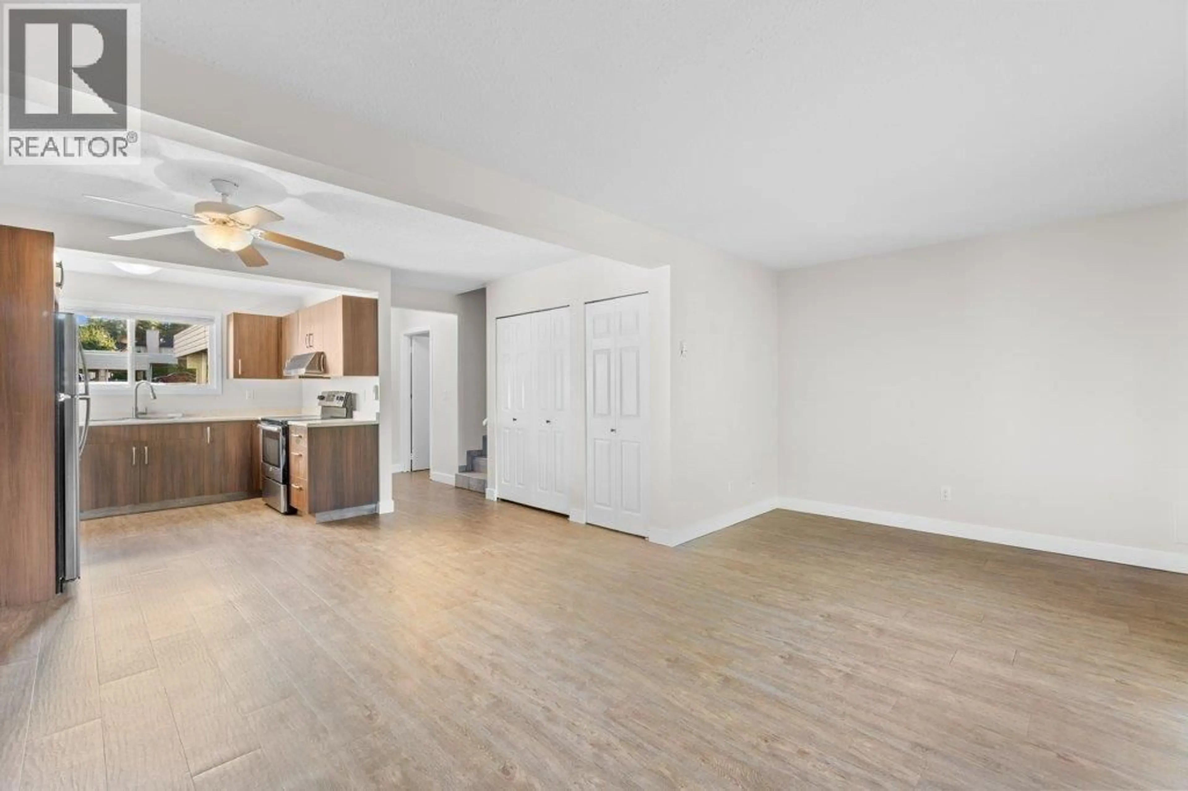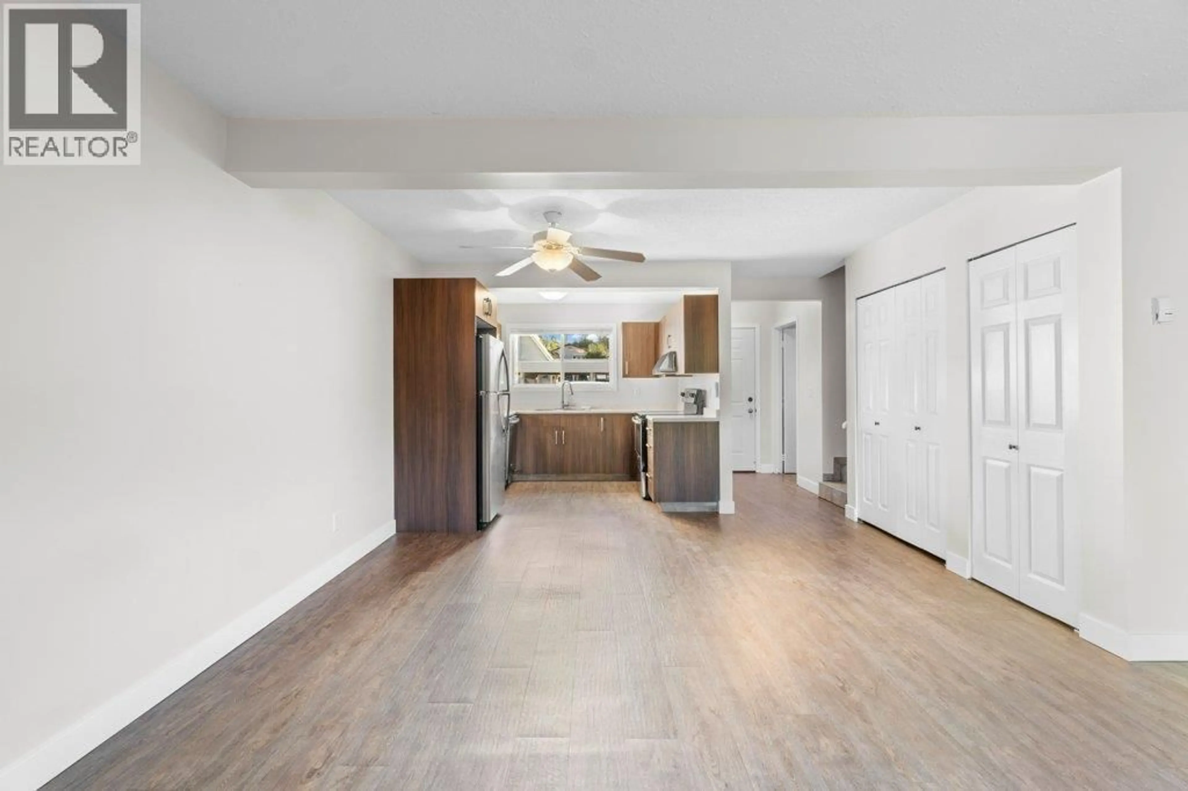567 24 STREET NORTHEAST, Salmon Arm, British Columbia V1E2K2
Contact us about this property
Highlights
Estimated valueThis is the price Wahi expects this property to sell for.
The calculation is powered by our Instant Home Value Estimate, which uses current market and property price trends to estimate your home’s value with a 90% accuracy rate.Not available
Price/Sqft$358/sqft
Monthly cost
Open Calculator
Description
Affordable, Updated, and Ideally Located Townhome. Welcome to Orchard Grove! Discover exceptional value in this beautifully maintained 3 bedroom, 2 bathroom townhome located in the highly sought after Orchard Grove Gardens. Whether you're a first-time buyer, growing family, or savvy investor, this home checks all the boxes! Step inside to a bright and functional layout. The main floor features an open-concept kitchen, spacious living & dining areas, in-suite laundry, and a convenient half bath. Upstairs, you'll find 3 generously sized bedrooms and a fully updated main bathroom with a replaced tub (approx. 9 years ago). Recent upgrades include: Energy-efficient heat pump for yr round comfort, Electrical upgrades, roof, hot water tank. Enjoy your own private patio backing onto green space and the Turner Creek walking trail, perfect for morning coffee, relaxing evenings, or weekend BBQs. The home also offers two parking spaces (1 covered carport + 1 open stall) Exterior storage room, Spacious 4' crawl space for all your seasonal storage needs. This pet friendly, well-managed complex offers low strata fees (approx. $285/month) and allows rentals, providing excellent income potential. Located just steps from: Schools, Shaw Centre & SASCU Recreation Centre, Grocery stores, restaurants, banks, and transit, Only 10 min to Downtown Salmon Arm & the public beach Quick possession available, move in and enjoy immediately. Don’t miss this opportunity, book your private showing today! (id:39198)
Property Details
Interior
Features
Main level Floor
Storage
4'11'' x 4'11''Living room
9'11'' x 19'2''Kitchen
10'1'' x 9'5''Dining room
6'4'' x 9'5''Exterior
Parking
Garage spaces -
Garage type -
Total parking spaces 2
Condo Details
Inclusions
Property History
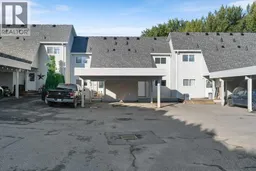 55
55
