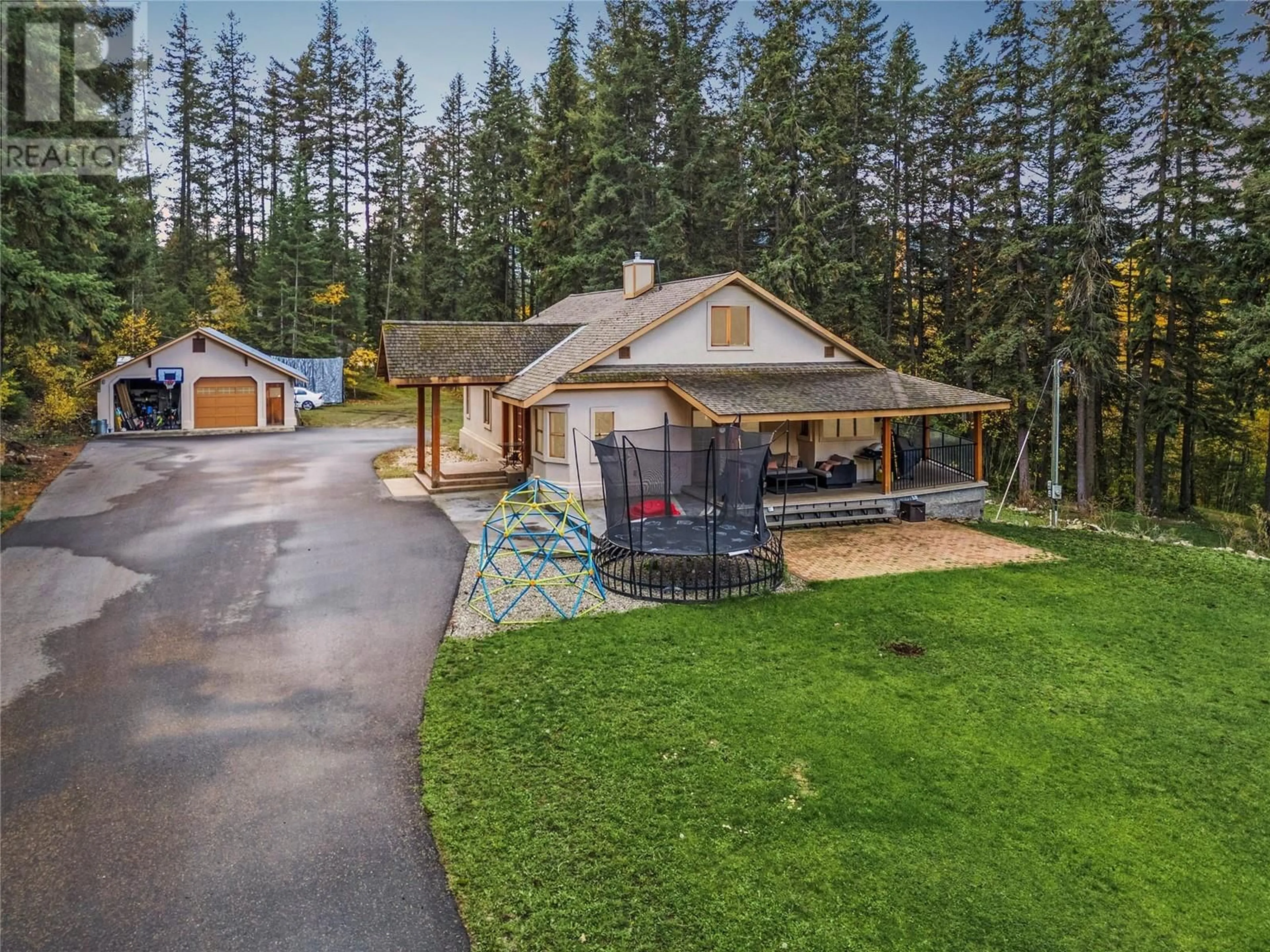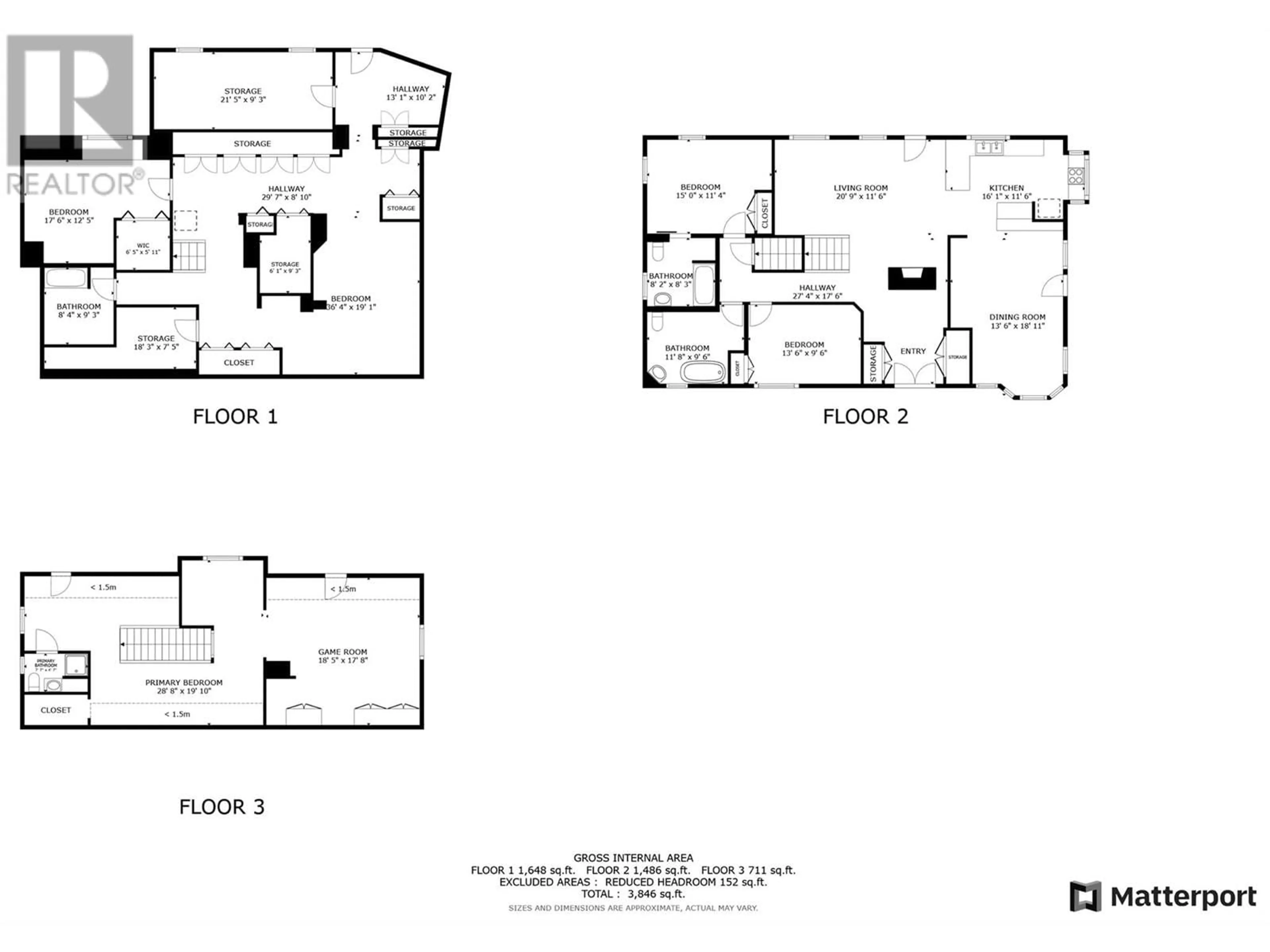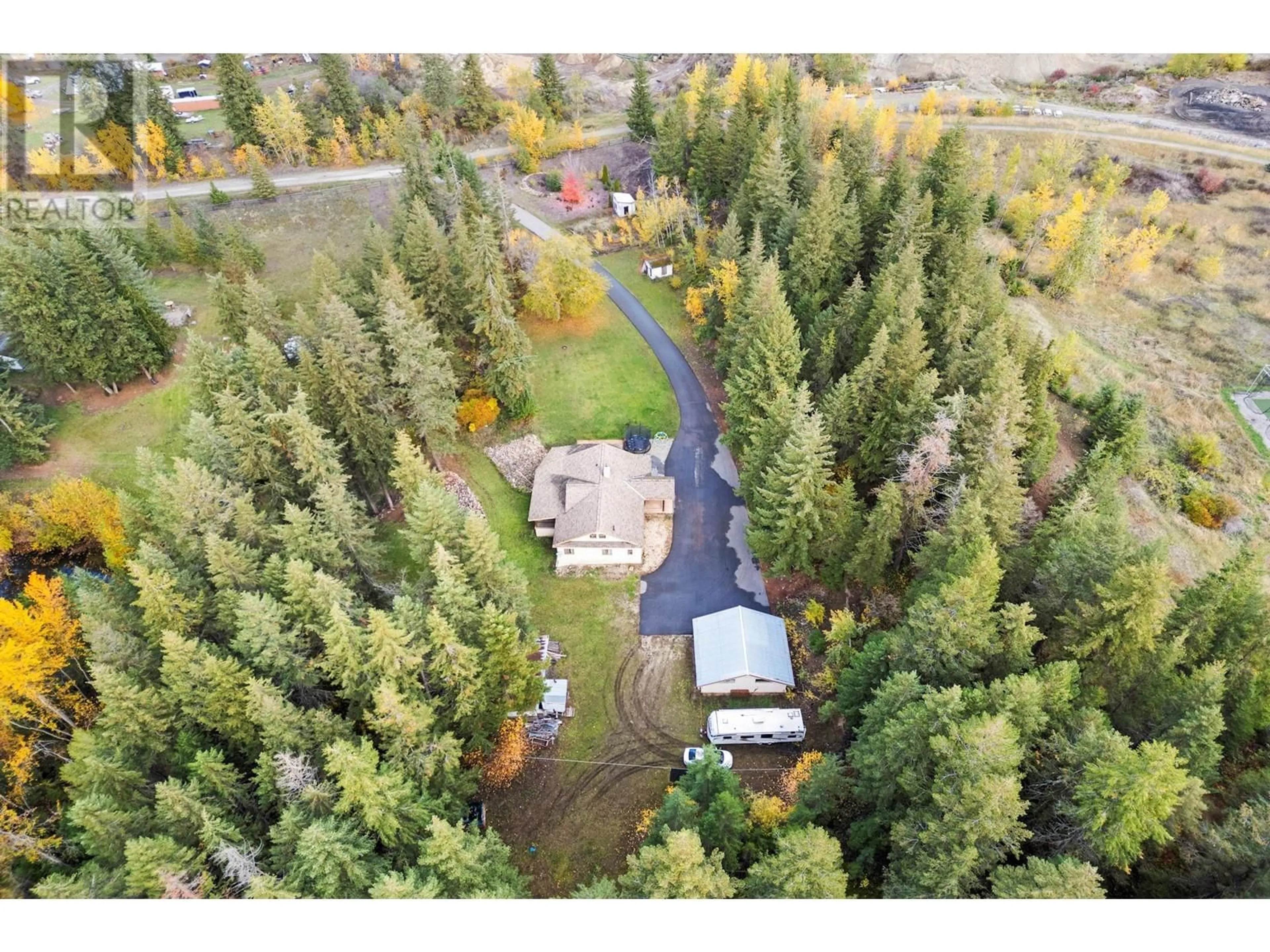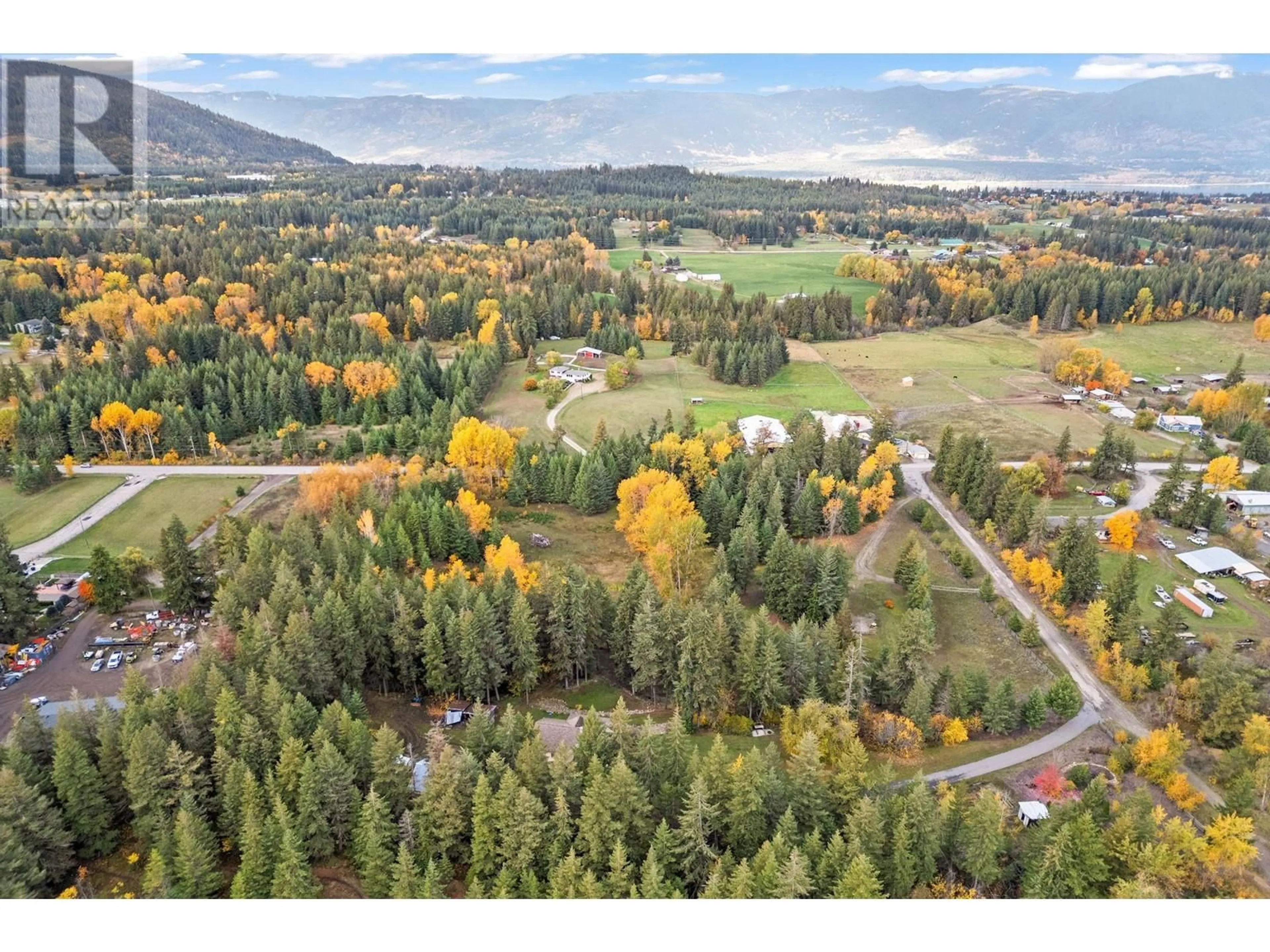540 60 Street SE, Salmon Arm, British Columbia V1E1W4
Contact us about this property
Highlights
Estimated ValueThis is the price Wahi expects this property to sell for.
The calculation is powered by our Instant Home Value Estimate, which uses current market and property price trends to estimate your home’s value with a 90% accuracy rate.Not available
Price/Sqft$377/sqft
Est. Mortgage$6,227/mo
Tax Amount ()-
Days On Market2 days
Description
Extraordinary character home set on a private, picturesque 9.5 acres just minutes from town with city services. This stunning residence, originally built in 1910, has been thoughtfully renovated to preserve its historic charm while offering modern comforts. The spacious 3,846 square foot layout features 5 bedrooms and 4 bathrooms, making it the perfect family sanctuary. Step inside to discover a blend of vintage character and contemporary amenities, with period details throughout. The property boasts a park-like setting with mature trees and landscaping, offering exceptional privacy and tranquility. A previous second residence once stood on this expansive acreage, suggesting potential for additional development (subject to city approval). The home features generous living spaces, perfect for both everyday living and entertaining. Enjoy the serenity of country living with the convenience of being just minutes from town amenities. This rare combination of historic architecture, ample space, and development potential creates a truly unique opportunity. One visit and you'll be captivated by the distinctive charm and possibilities of this exceptional property. (id:39198)
Property Details
Interior
Features
Second level Floor
Games room
18'5'' x 17'8''Full bathroom
7'7'' x 4'7''Bedroom
28'8'' x 19'10''Exterior
Features
Parking
Garage spaces 2
Garage type -
Other parking spaces 0
Total parking spaces 2
Property History
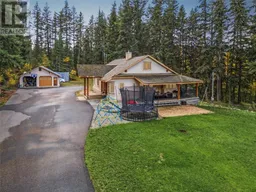 56
56
