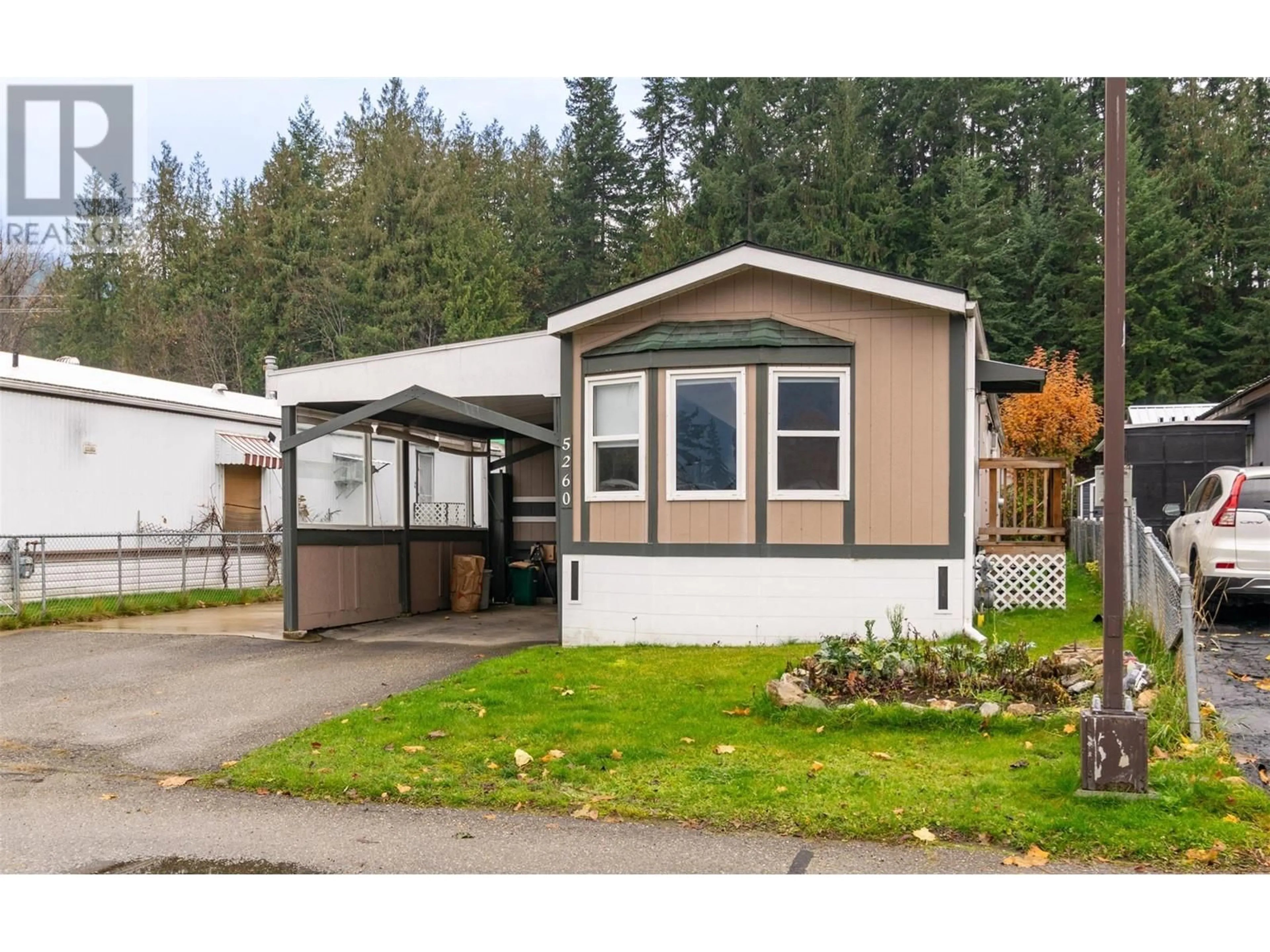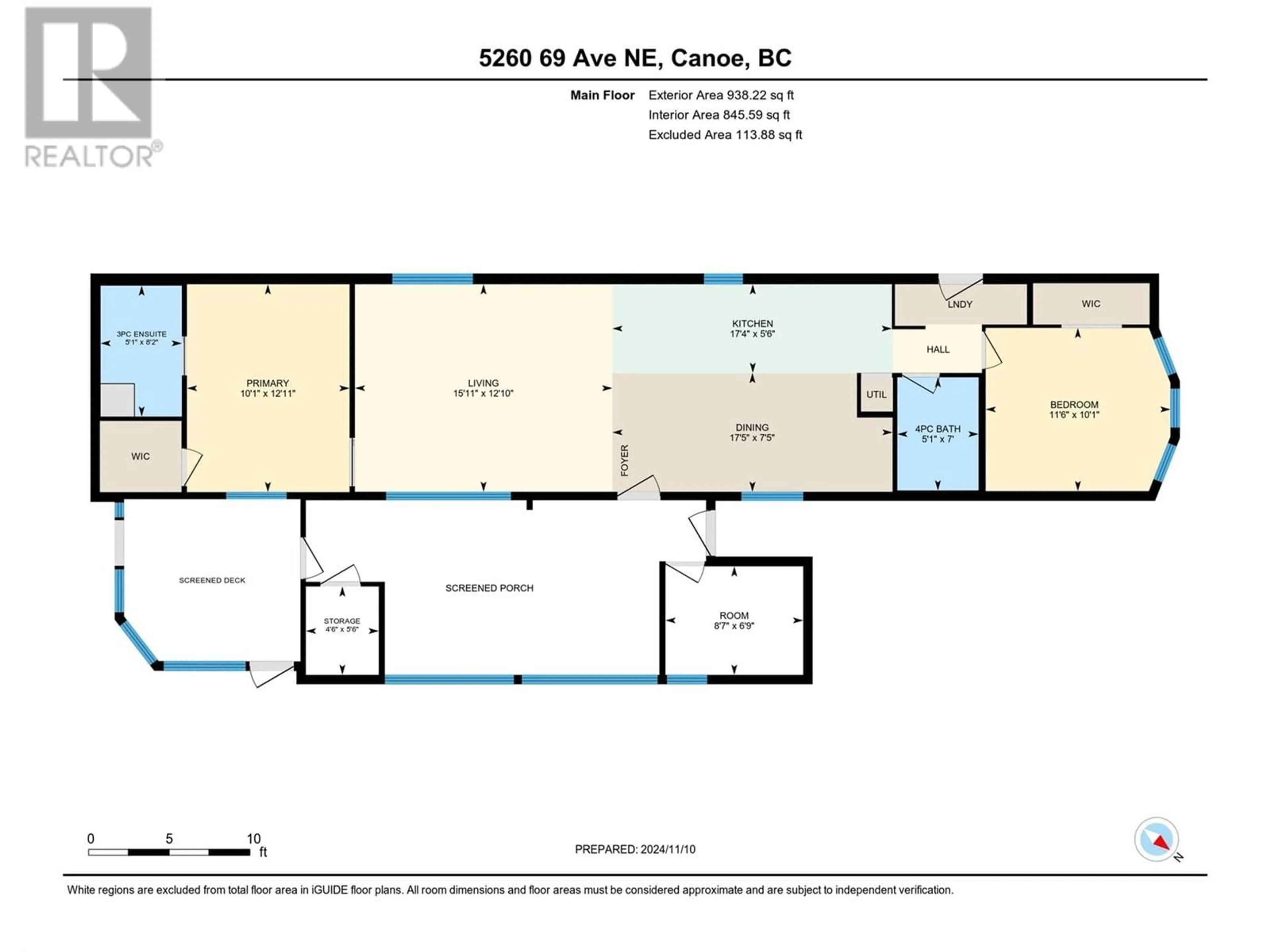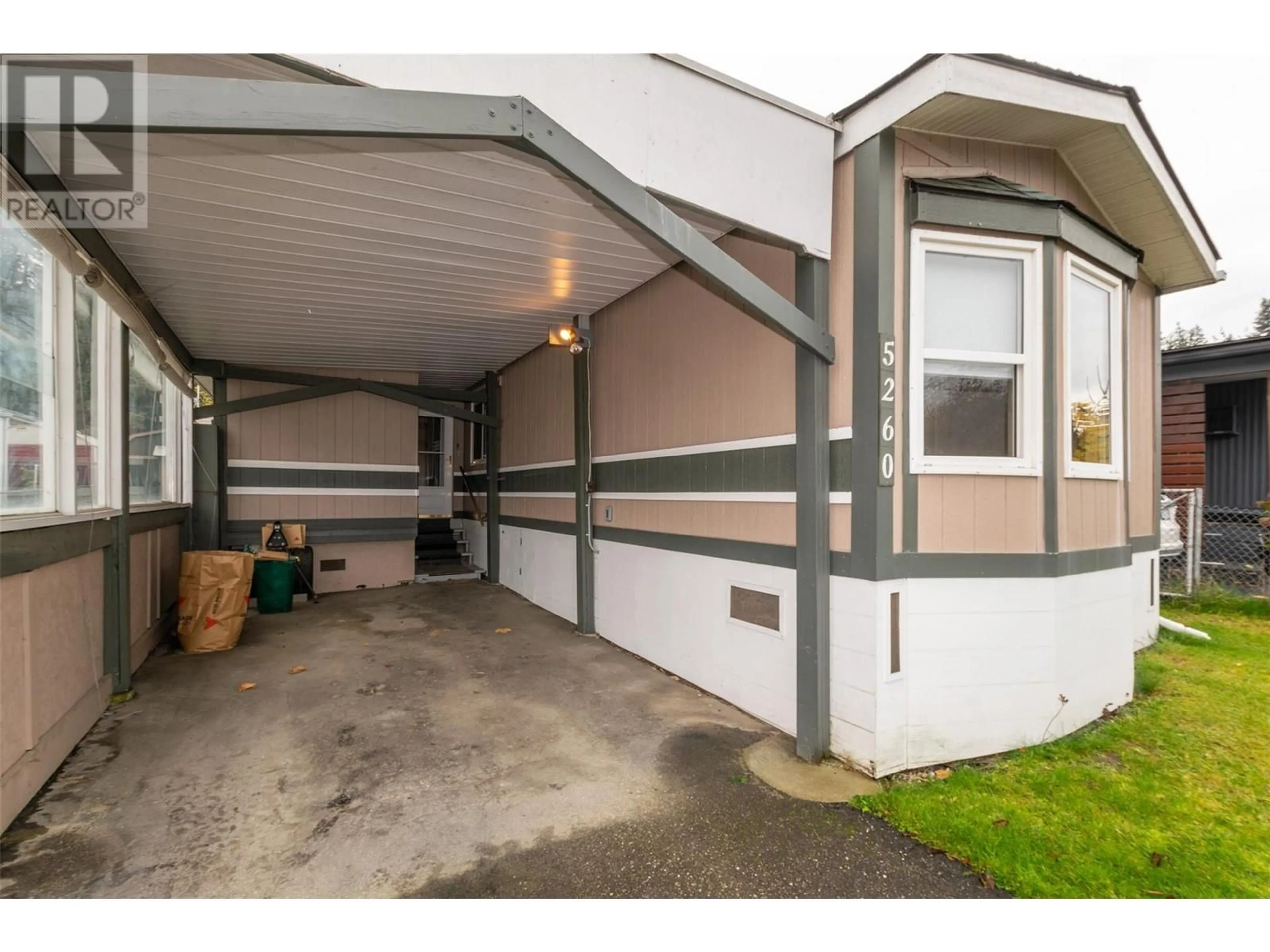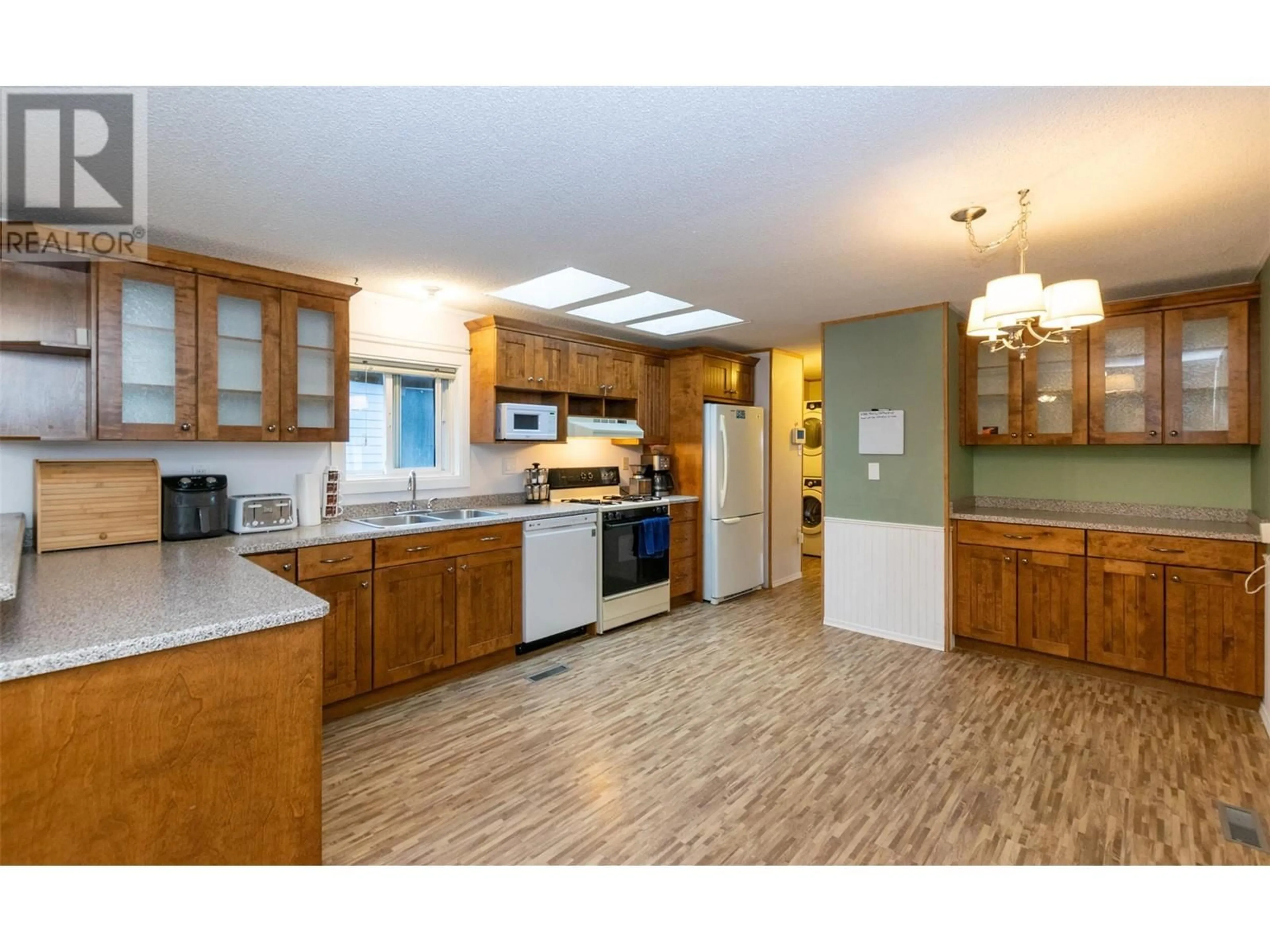5260 69 AVENUE NORTHEAST, Salmon Arm, British Columbia V0E1K0
Contact us about this property
Highlights
Estimated ValueThis is the price Wahi expects this property to sell for.
The calculation is powered by our Instant Home Value Estimate, which uses current market and property price trends to estimate your home’s value with a 90% accuracy rate.Not available
Price/Sqft$442/sqft
Est. Mortgage$1,606/mo
Maintenance fees$100/mo
Tax Amount ()$2,586/yr
Days On Market159 days
Description
Welcome to a truly special property where incredible value and comfort meet the peaceful charm of the Canoe neighbourhood in Salmon Arm. Set in Canoe Creek Estates, a bare land strata, this home has everything you need to embrace a relaxed lifestyle with plenty of space. Inside, you’ll find natural light flowing throughout the open kitchen and living space. The primary bedroom is a retreat all its own, with a modern ensuite and a walk-in closet that makes mornings easy. A second bedroom at the front of the house offers room for the family, guests or an office. The enclosed balcony offers a storage room, bonus room and screened in lounge area. Located close to North Canoe Elementary School, parks, beaches, bus stops, Canooligans Restaurant and Canoe Village Market, this home combines the best of rural living with convenient access to amenities. (id:39198)
Property Details
Interior
Features
Main level Floor
Storage
4'6'' x 5'6''3pc Ensuite bath
5'1'' x 8'2''Other
6'9'' x 8'7''Living room
15'11'' x 12'10''Exterior
Parking
Garage spaces -
Garage type -
Total parking spaces 2
Condo Details
Inclusions
Property History
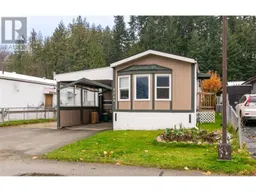 35
35
