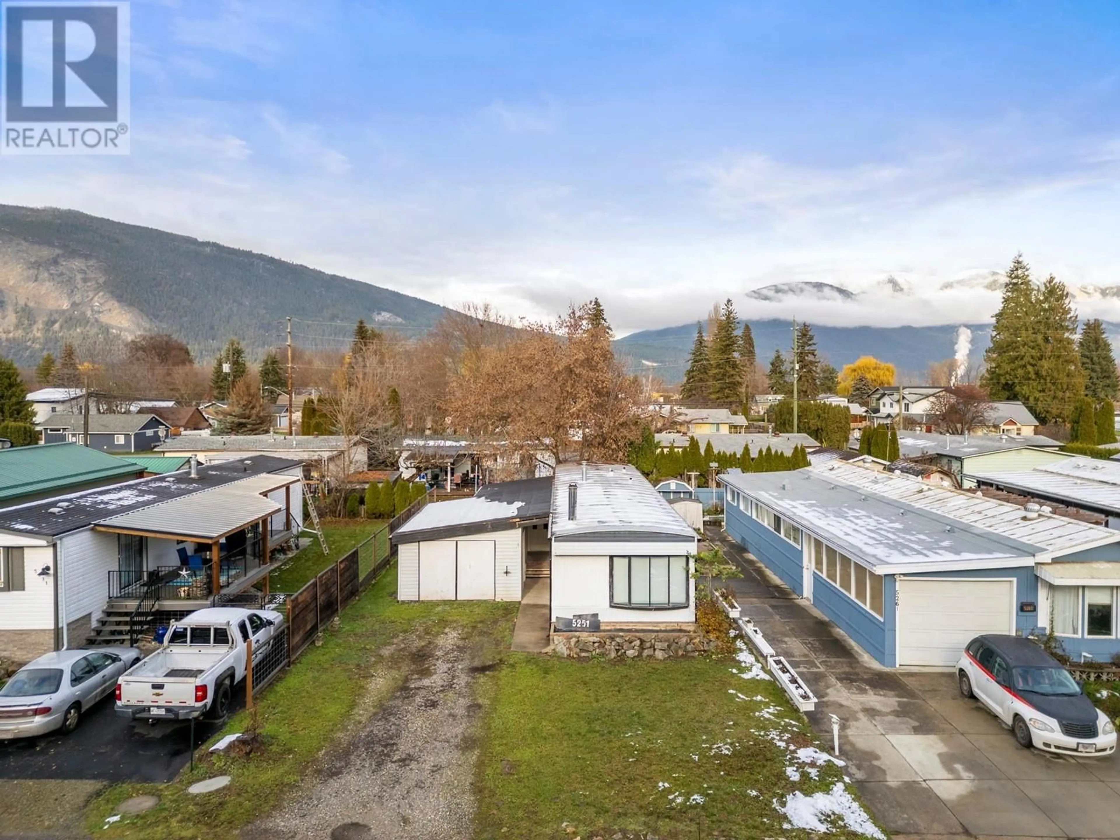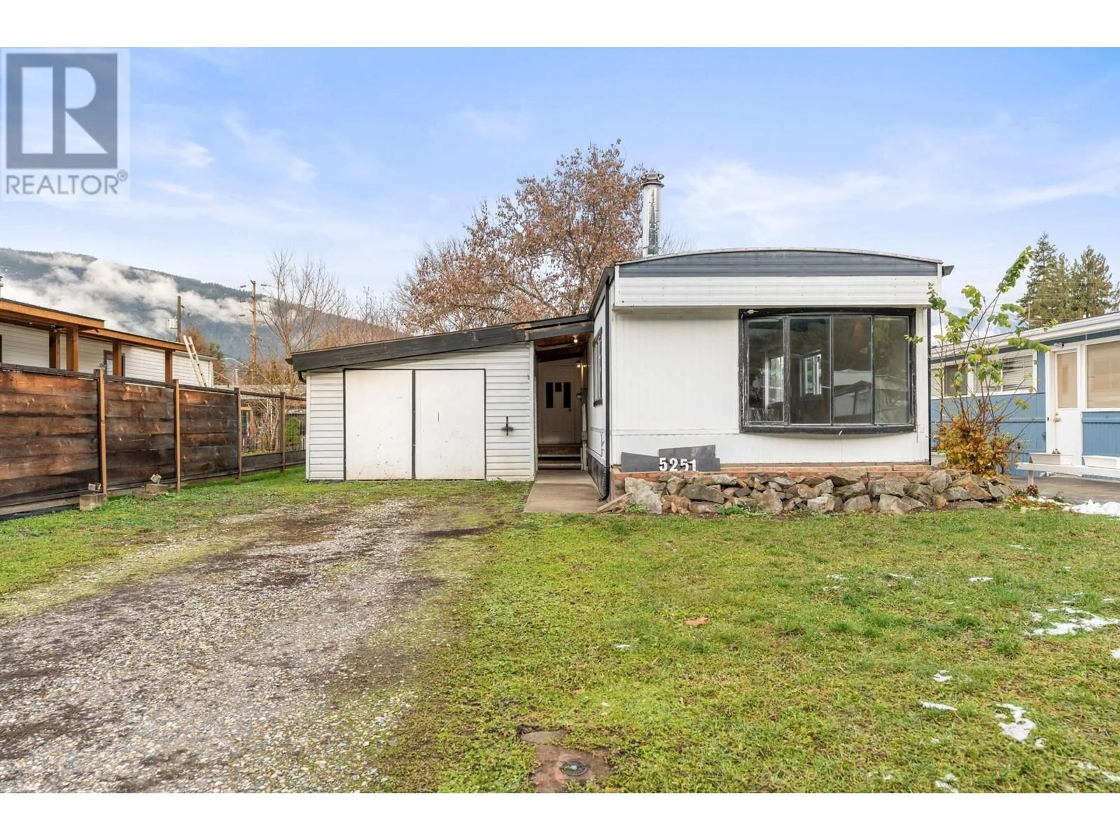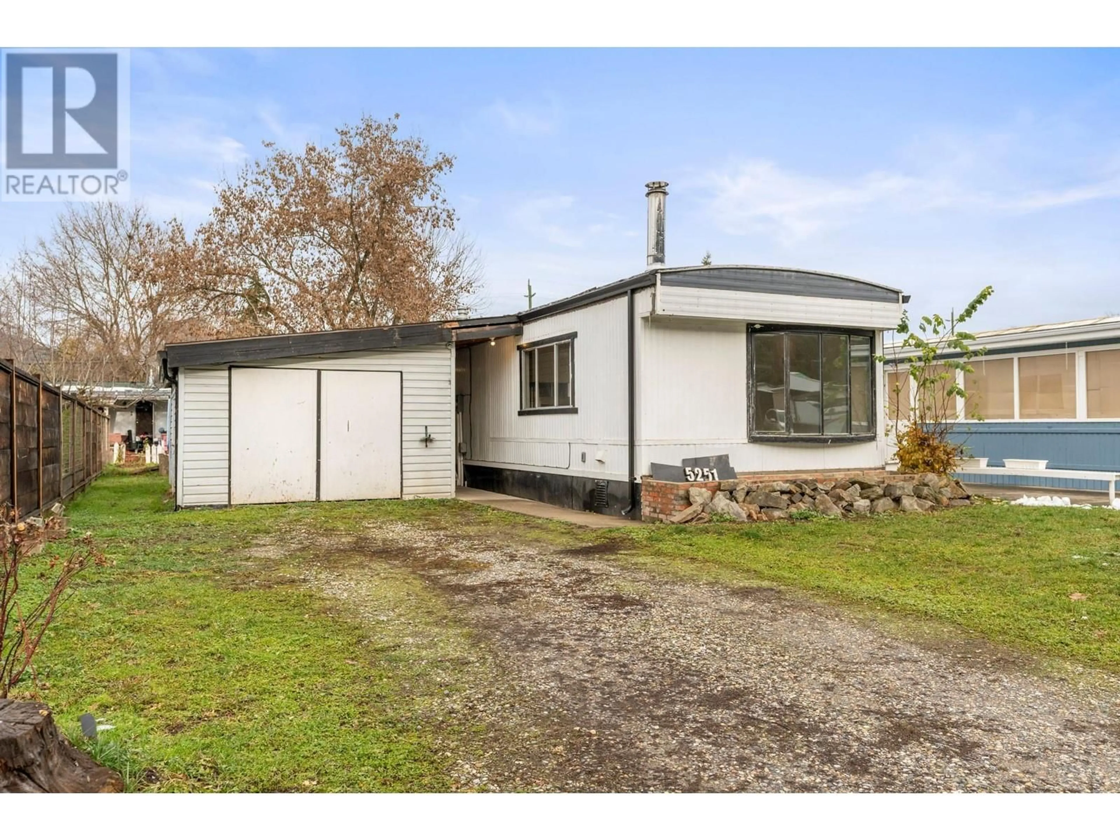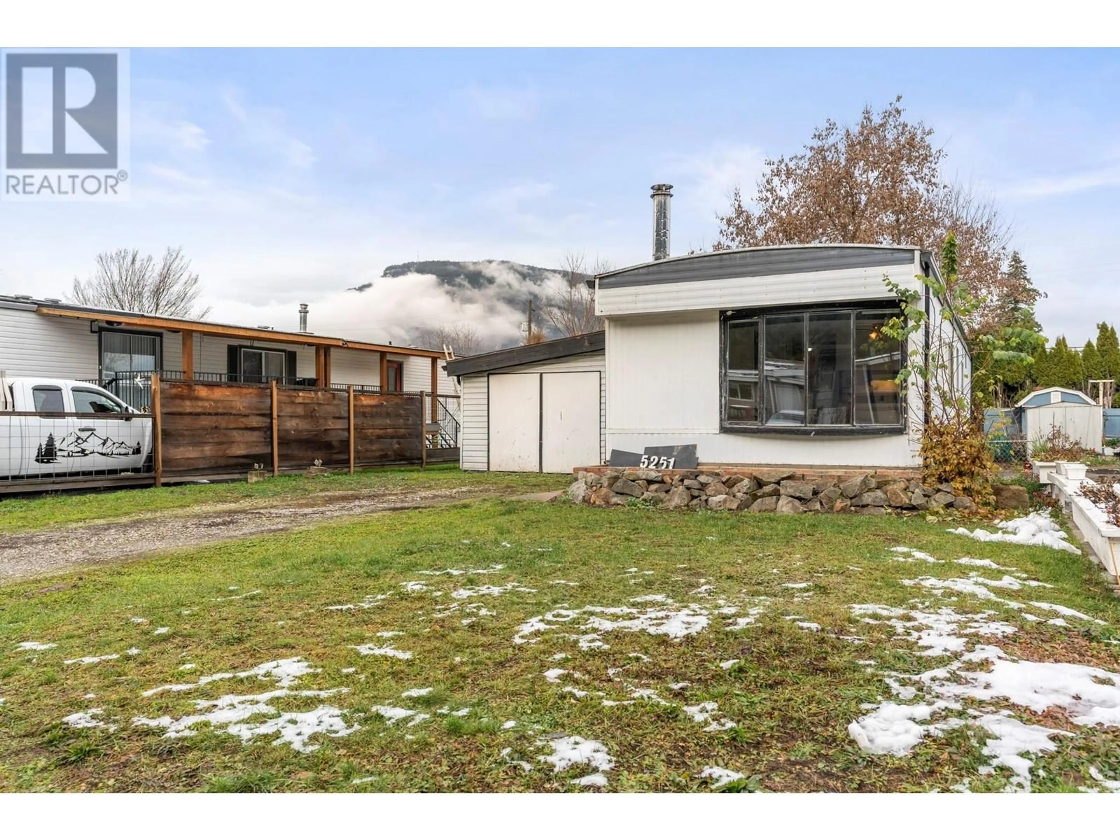5251 69 AVENUE, Canoe, British Columbia V0E1K0
Contact us about this property
Highlights
Estimated valueThis is the price Wahi expects this property to sell for.
The calculation is powered by our Instant Home Value Estimate, which uses current market and property price trends to estimate your home’s value with a 90% accuracy rate.Not available
Price/Sqft$281/sqft
Monthly cost
Open Calculator
Description
Not your average mobile home, this extensively renovated property offers the unique and inviting opportunity to own your own land as well.Boasting a new silver sticker, the three-bedroom and one-bathroom home is situated on a flat, 42 by 100-foot lot within the Canoe Creek Estate.With a single car attached garage, there is generous space for storage, including adjacent RV parking. Inside the home, notice the freshly painted walls and newer flooring underfoot. A bright and open-concept layout spans throughout most of the living area, where a wood-burning fireplace adds warmth and ambiance. Exposed beams accent the dining room, and the kitchen contains copious cabinetry and a breakfast bar.Additionally, plumbing, and electrical has been updated behind the scenes and the routinely maintained roof has been improved and inspected, allowing for a seamless, stress-free new home ownership. Finally, located close to the waterfront, this low-maintenance property would also make an ideal summer home or rental with income opportunity. (id:39198)
Property Details
Interior
Features
Main level Floor
Living room
13'5'' x 18'5''Dining room
13'5'' x 8'6''Kitchen
13'5'' x 9'0''Bedroom
10'0'' x 8'0''Exterior
Parking
Garage spaces -
Garage type -
Total parking spaces 3
Condo Details
Inclusions
Property History
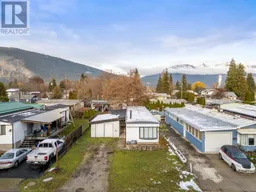 39
39
