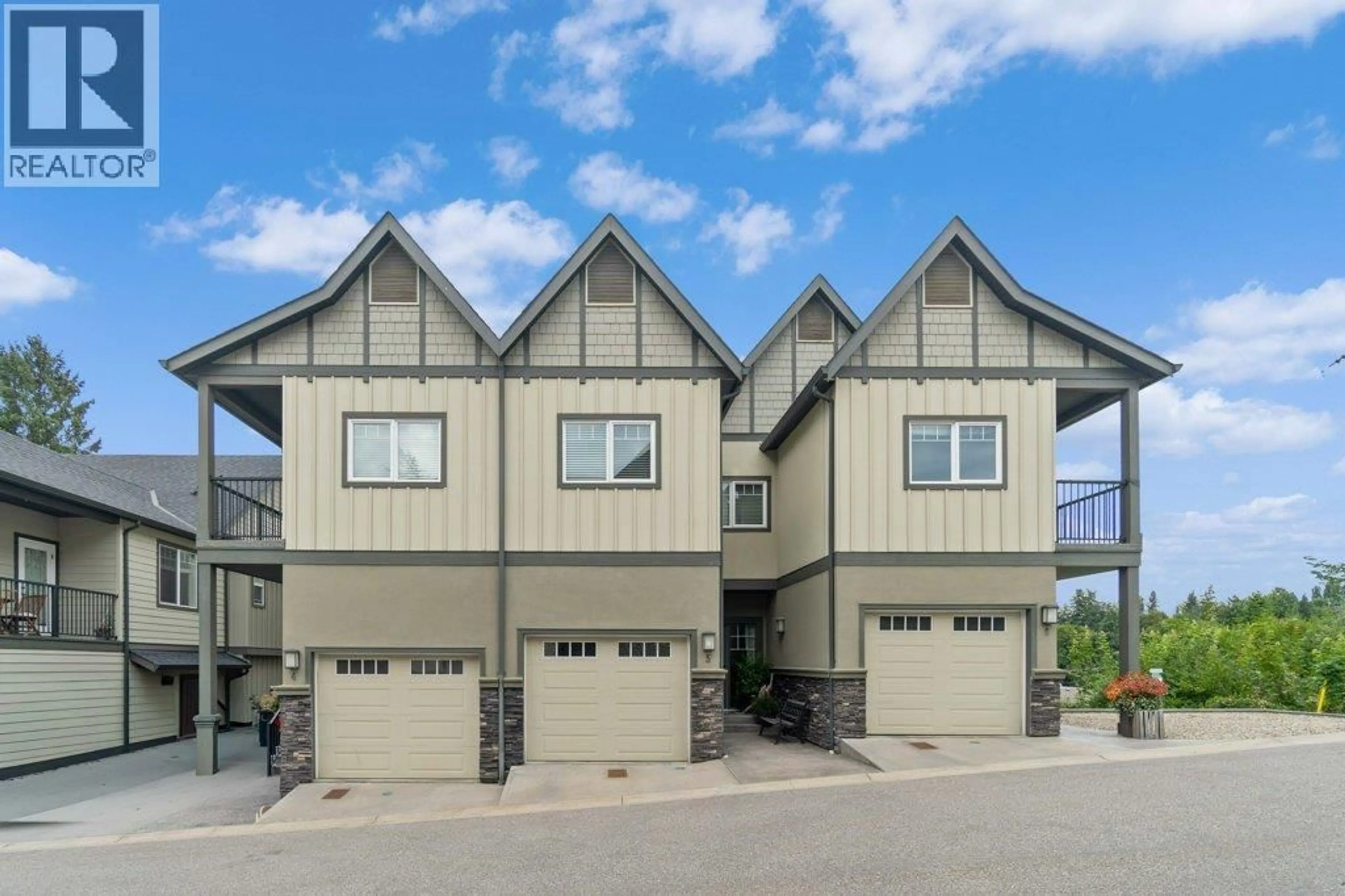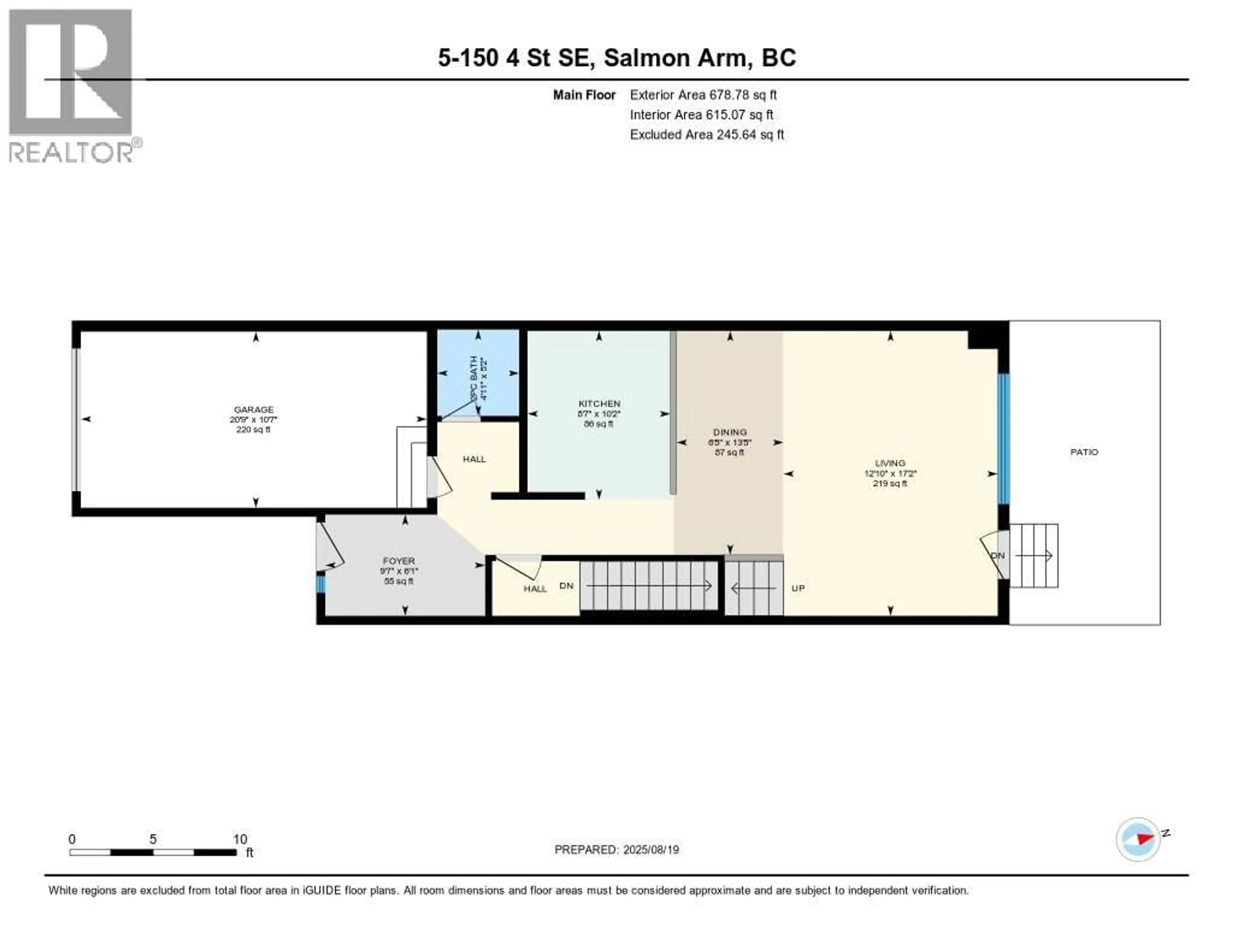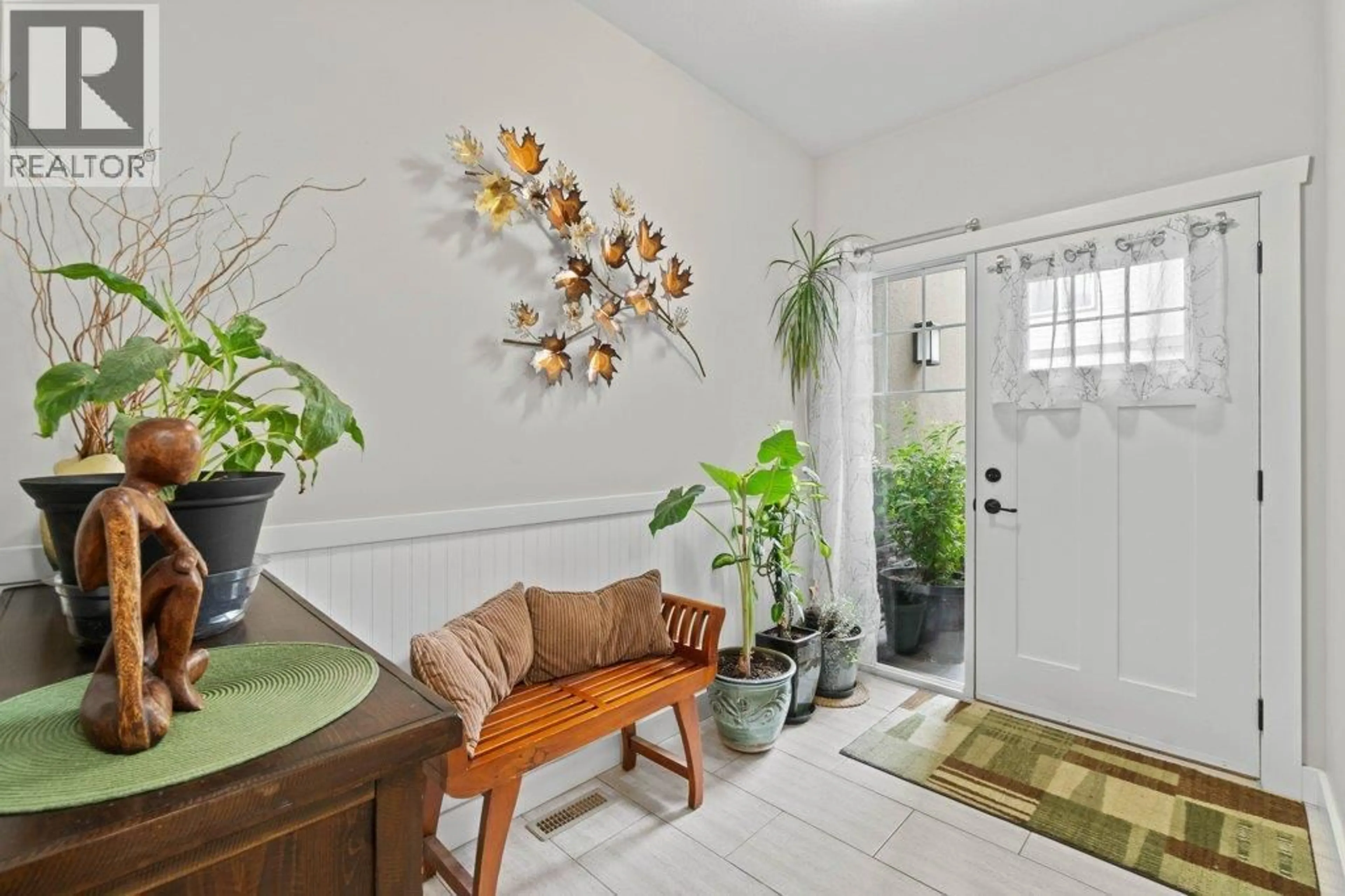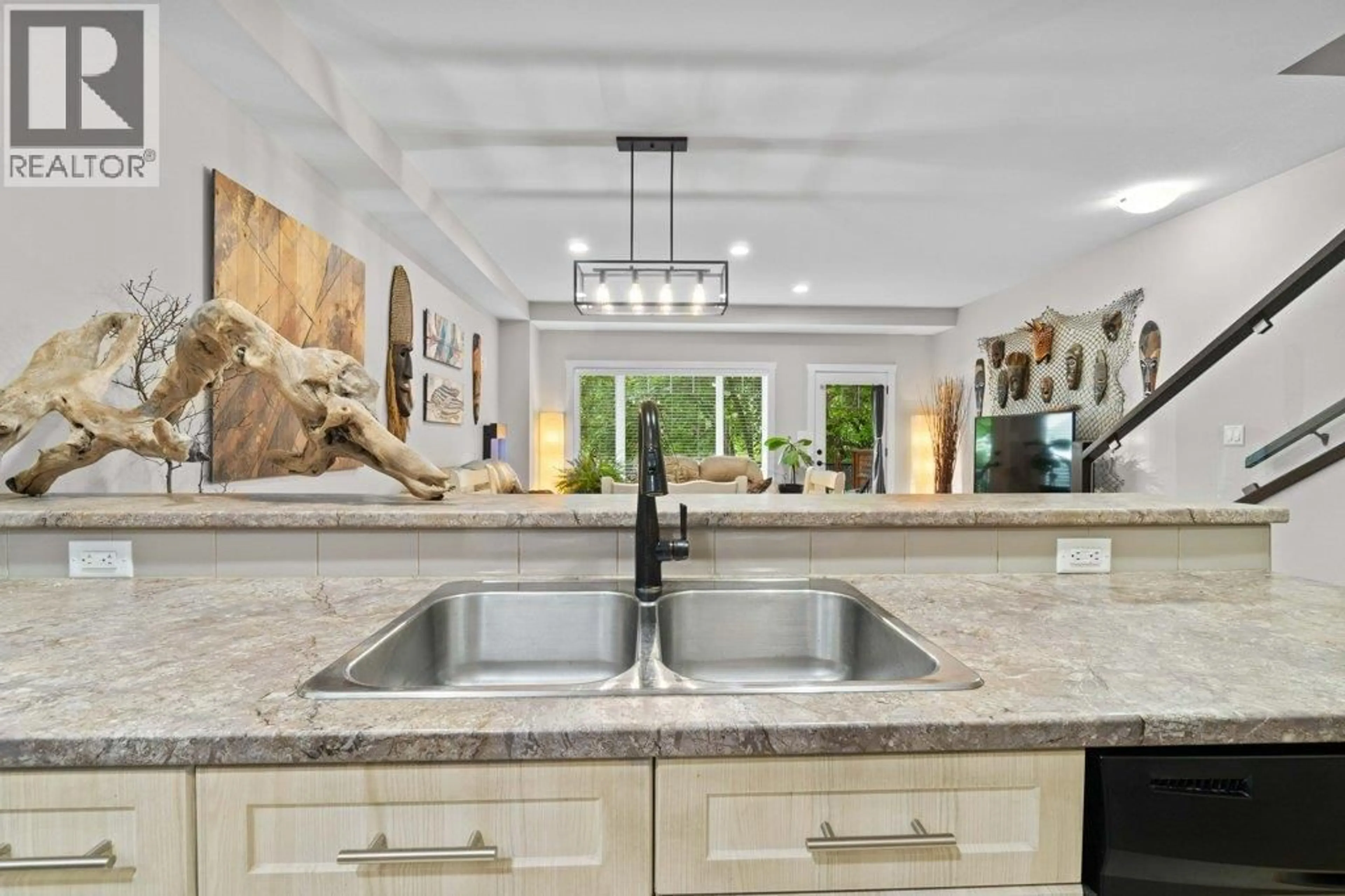5 - 150 4 STREET SOUTHEAST, Salmon Arm, British Columbia V1E1H7
Contact us about this property
Highlights
Estimated valueThis is the price Wahi expects this property to sell for.
The calculation is powered by our Instant Home Value Estimate, which uses current market and property price trends to estimate your home’s value with a 90% accuracy rate.Not available
Price/Sqft$321/sqft
Monthly cost
Open Calculator
Description
Upscale quality townhome in the heart of Salmon Arm! This 3 bedroom, 2.5 bath home combines comfort and style with room to grow. The main floor welcomes you with a spacious foyer and open-concept design. Step further inside and you'll find a thoughtfully designed kitchen with heated tile floors, overlooking the dining and living areas—perfect for both everyday living and entertaining. Quality hardwood floors carry through the dining and living space, where a French door opens to a private patio, an inviting retreat after a long day. This level also features a half bath and convenient level entry into the single garage. Upstairs, the spacious primary suite offers a touch of luxury with a 3-piece ensuite featuring a walk-in shower and heated bathroom floors. Two additional bedrooms provide excellent space for family or guests, while the conveniently located laundry area and full bathroom complete this level. The unfinished basement offers plenty of potential, with room for a large rec room and plumbing already in place for a fourth bathroom. So much room to grow! Set in a prime location within walking distance to downtown shops ,restaurants, parks, and trails, this townhome offers the best of Salmon Arm living combining quality finishes, thoughtful design plus everyday convenience. (id:39198)
Property Details
Interior
Features
Main level Floor
Dining room
6'5'' x 13'5''Kitchen
8'7'' x 10'2''Living room
12'10'' x 17'2''2pc Bathroom
4'11'' x 5'1''Exterior
Parking
Garage spaces -
Garage type -
Total parking spaces 1
Condo Details
Inclusions
Property History
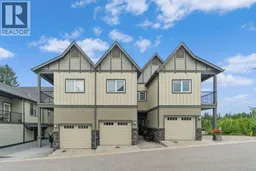 42
42
