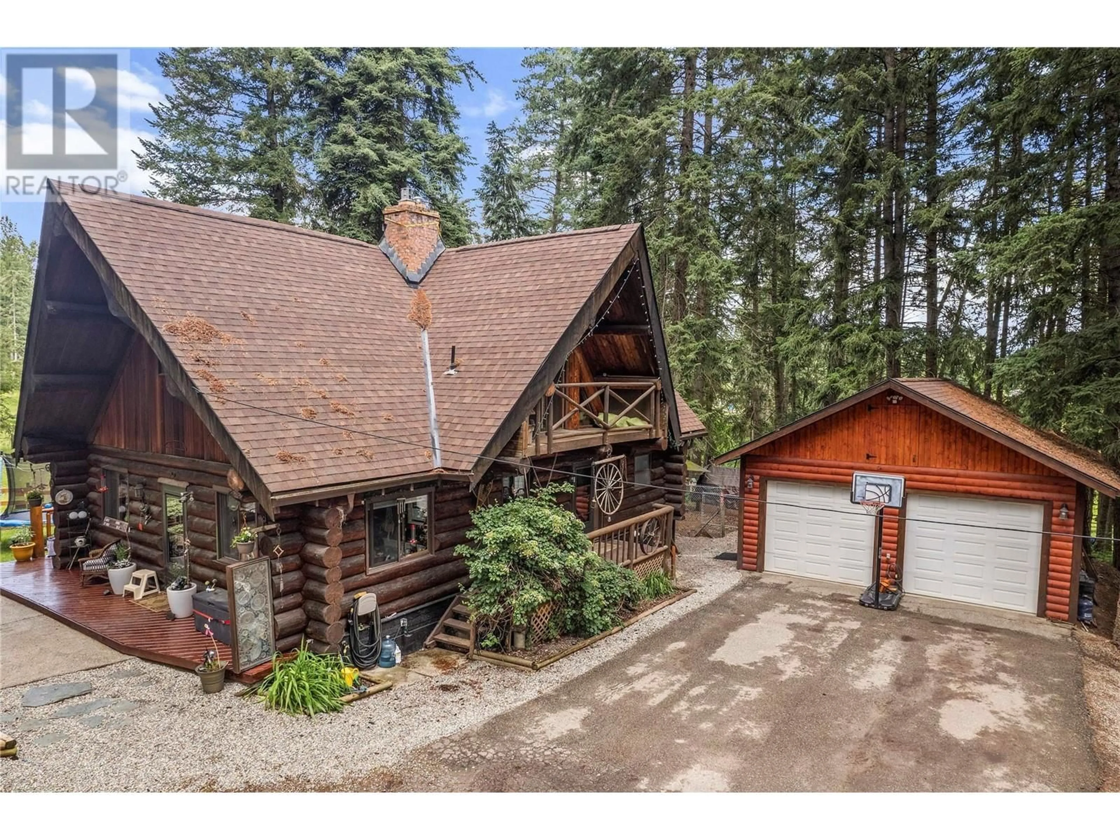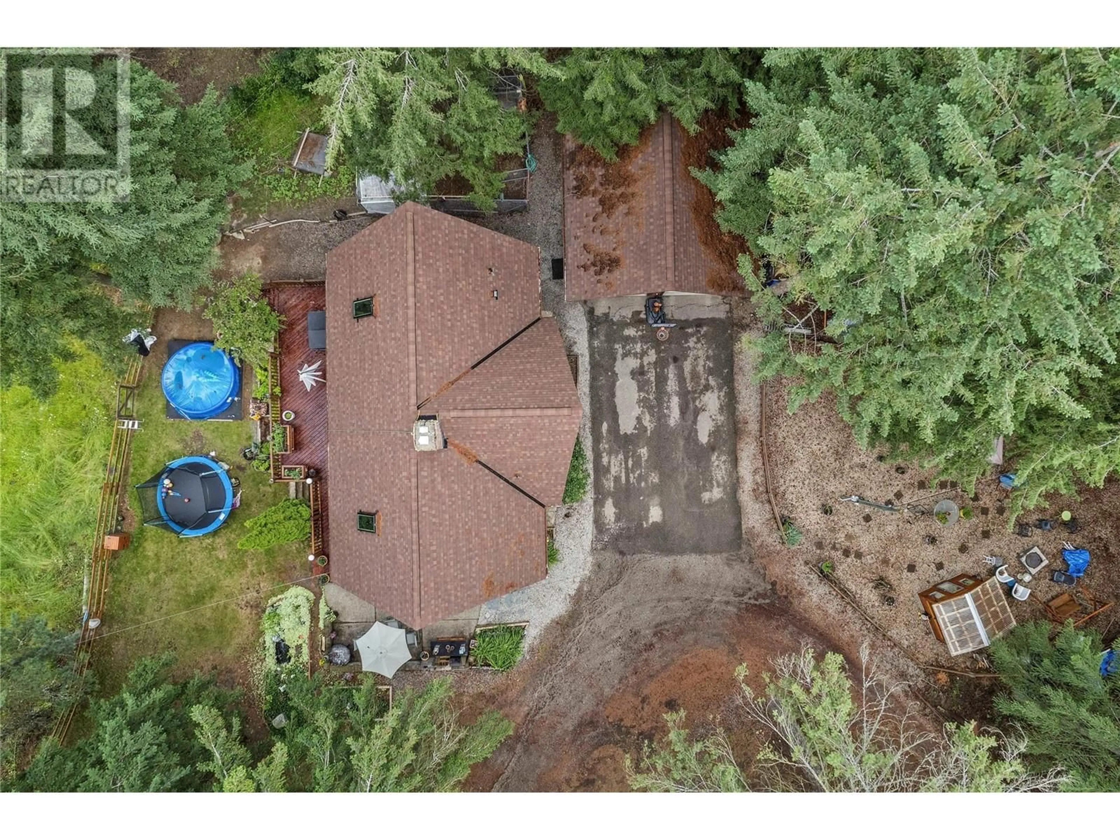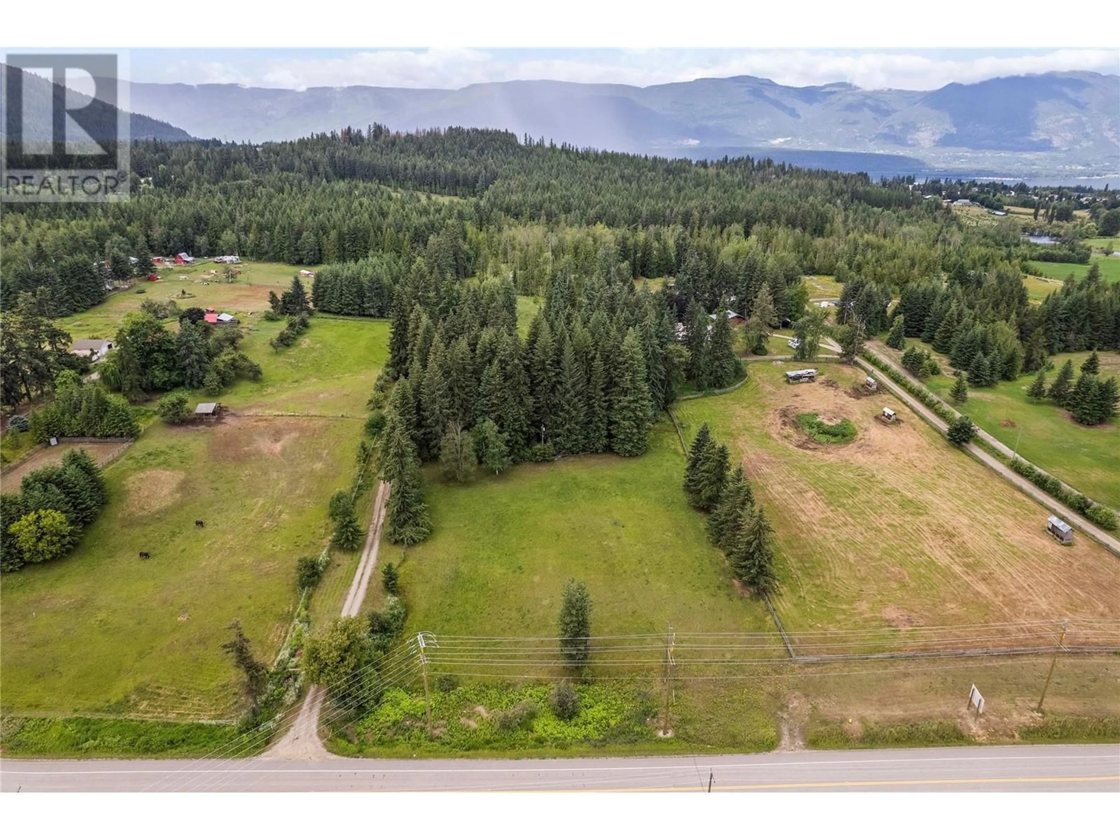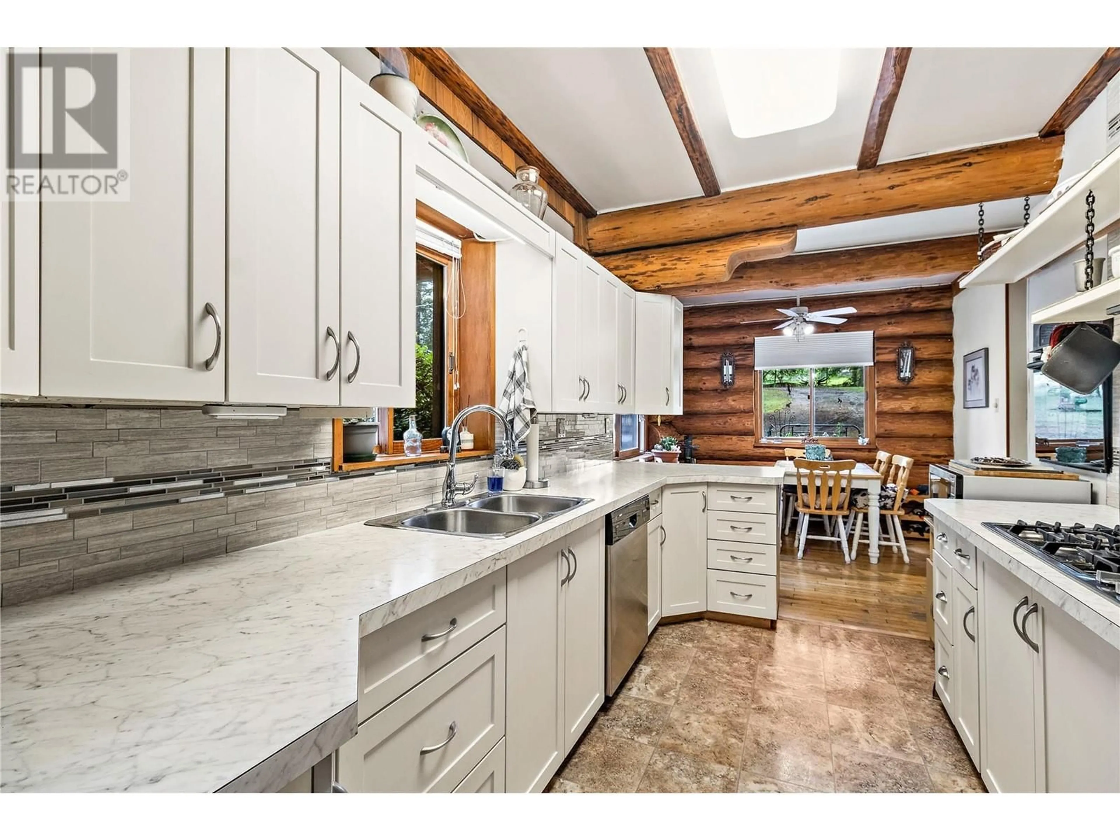461 HIGHWAY 97B OTHER SOUTHEAST, Salmon Arm, British Columbia V1E1X5
Contact us about this property
Highlights
Estimated ValueThis is the price Wahi expects this property to sell for.
The calculation is powered by our Instant Home Value Estimate, which uses current market and property price trends to estimate your home’s value with a 90% accuracy rate.Not available
Price/Sqft$423/sqft
Est. Mortgage$4,617/mo
Tax Amount ()$3,150/yr
Days On Market1 day
Description
NESTLED AMONGST THE TREES – This unique log home exudes rustic charm and timeless appeal, tucked away on 11.3 acres that backs onto the natural beauty of Little Mountain Park. A perfect blend of country living and modern comfort, the home welcomes you with a sunlit, updated kitchen complete with a cozy breakfast nook — just right for morning coffee while watching deer wander by. The living room features a stunning floor-to-ceiling natural gas rock fireplace, creating a warm and inviting gathering place. A separate dining area, main-floor bdrm, and full bath round out the main level. Upstairs, a spacious loft overlooks the heart of the home and offers two quaint bdrms — ideal for family or guests. The walk-out basement offers a bright and open family room, newly renovated bathroom, laundry, and generous storage space. The land itself is a dream for hobby farmers, horse lovers, or those simply craving wide open space. Fully fenced and cross-fenced, the property includes a charming little barn and a large pole barn to house your RV, equipment, or feed. A detached shop/garage offers plenty of room for projects or storage. Close proximately to the South Canoe Elementary OUTDOOR Learning School. Klahanie Park and bike trails. Located just minutes from town, this lovey acreage offers the best of both worlds - quiet country living with easy access to schools, shops, and recreation. A rare and special property where the pace slows down and the beauty of nature takes center stage. (id:39198)
Property Details
Interior
Features
Basement Floor
Laundry room
5'9'' x 11'3''Other
12'5'' x 18'Full bathroom
5'9'' x 11'3''Family room
12' x 15'4''Exterior
Parking
Garage spaces -
Garage type -
Total parking spaces 2
Property History
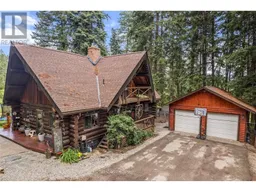 42
42
