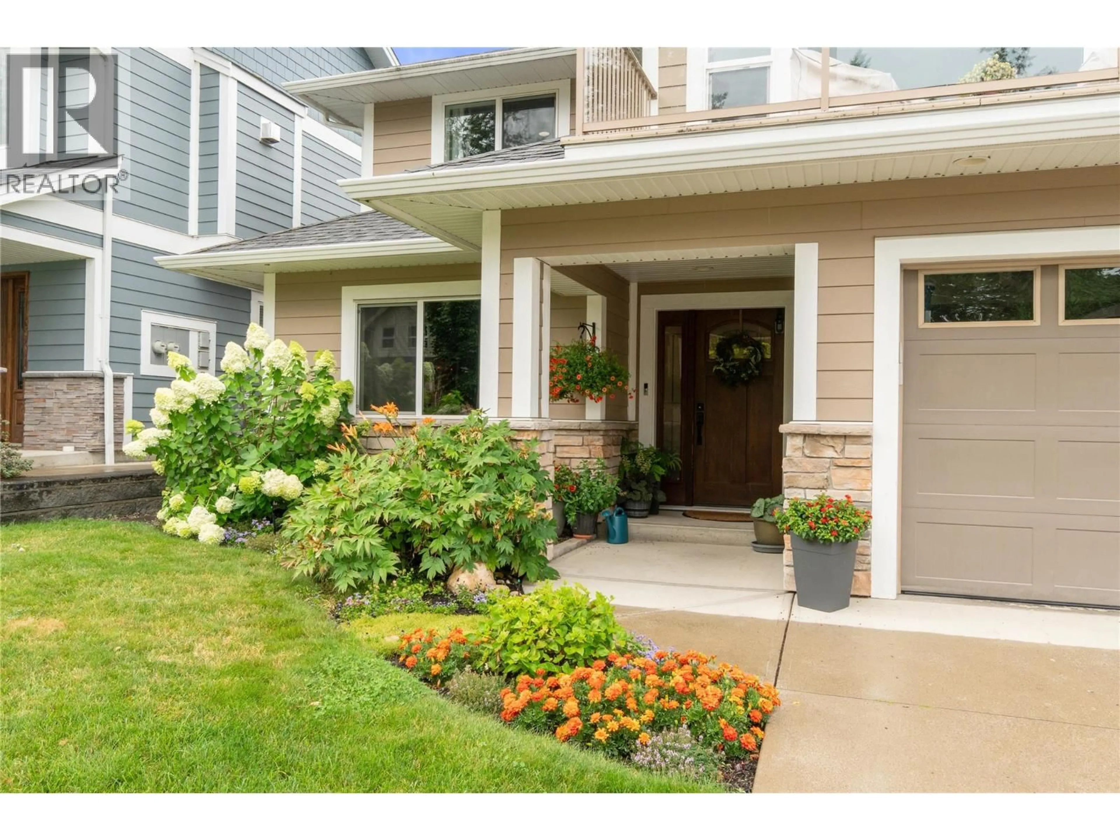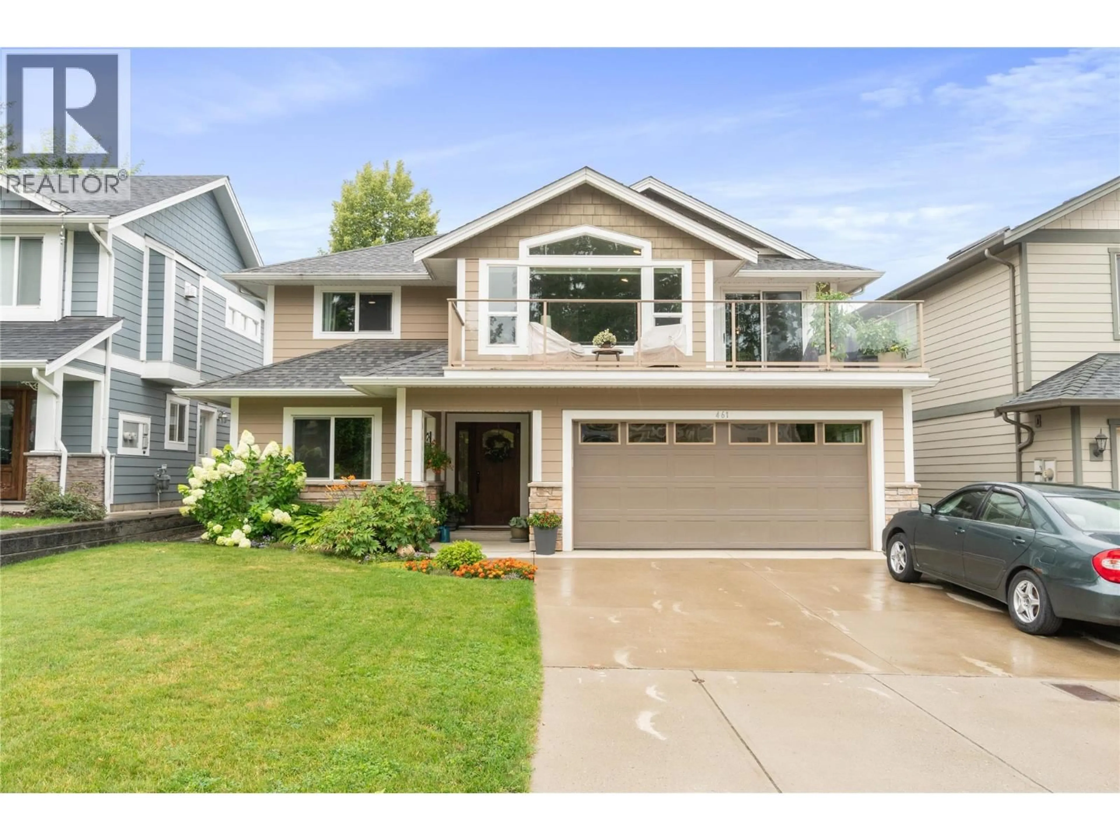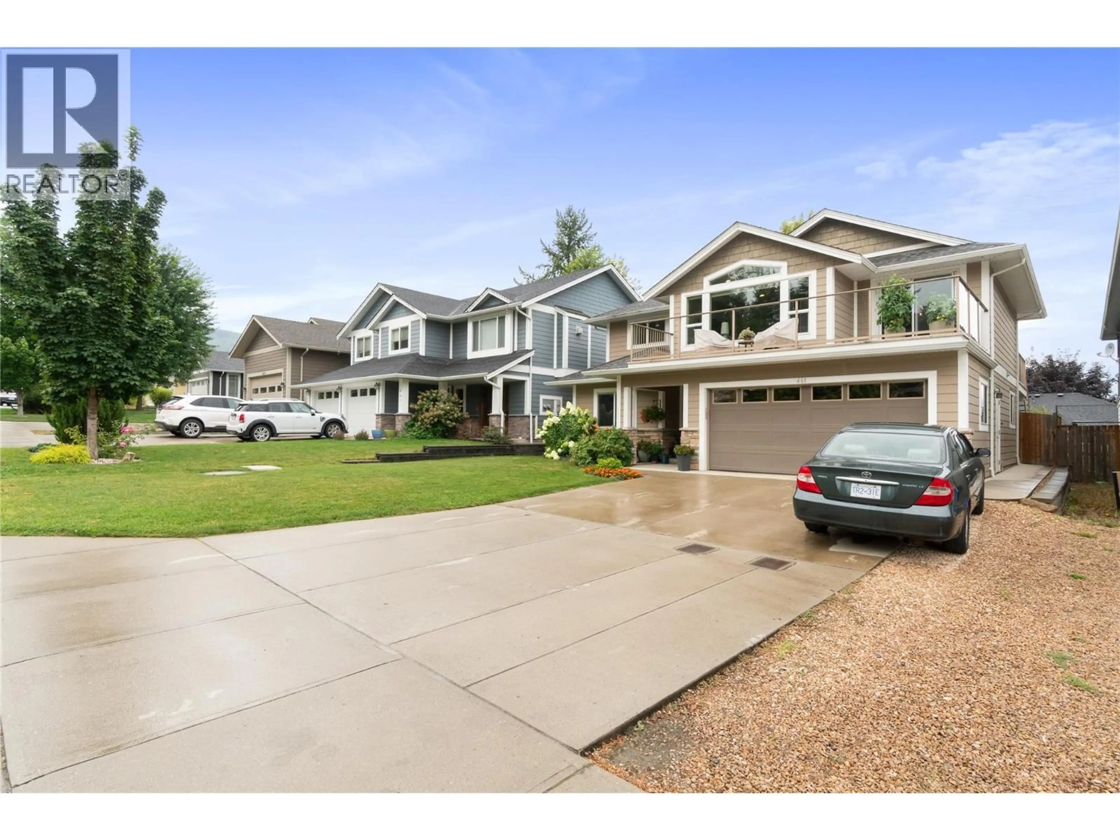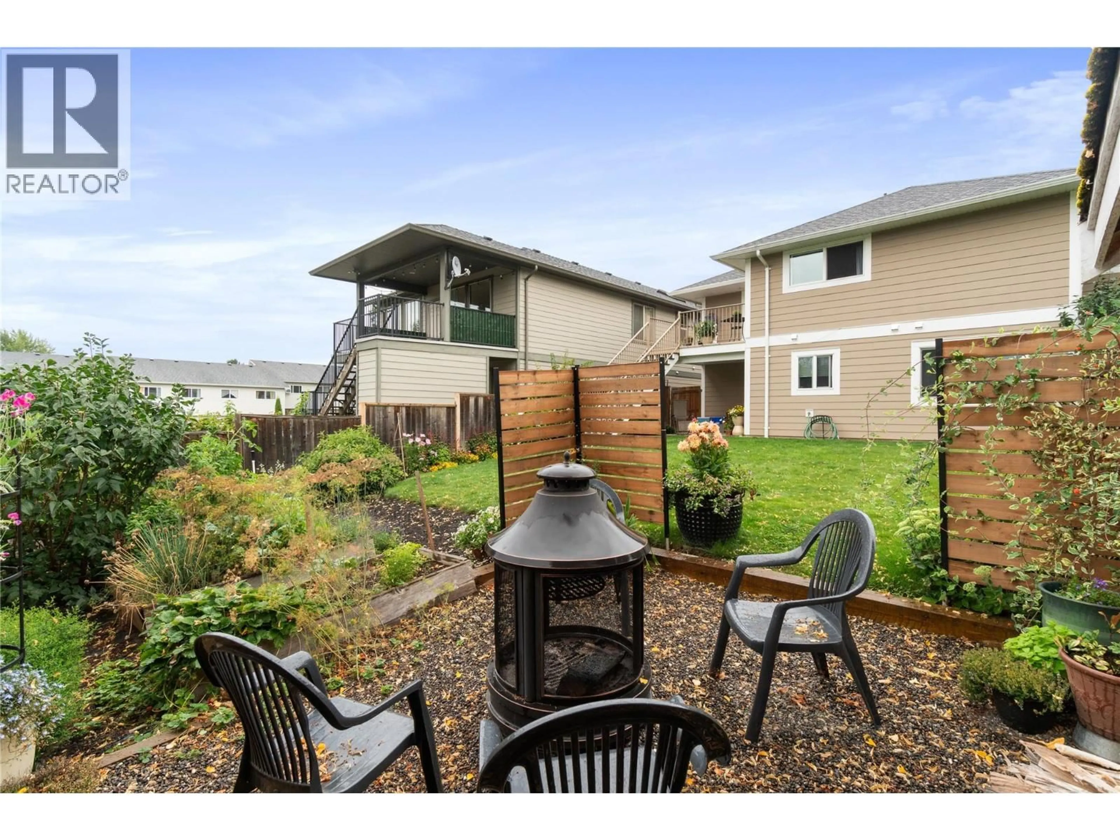461 24 STREET NORTHEAST, Salmon Arm, British Columbia V1E0C2
Contact us about this property
Highlights
Estimated valueThis is the price Wahi expects this property to sell for.
The calculation is powered by our Instant Home Value Estimate, which uses current market and property price trends to estimate your home’s value with a 90% accuracy rate.Not available
Price/Sqft$380/sqft
Monthly cost
Open Calculator
Description
Central Location Family home with 2 bdrm Suite - Geothermal & Solar Features! Looking for a mortgage helper or multi-generational living? This well-maintained 5-bedroom, 4-bathroom home offers exceptional versatility with a fully self-contained 2-bedroom, 2-bathroom legal suite! The beauty of this is downstairs suite is that it offers a flexible layout: use it as a full 2-bedroom suite, or convert it to a 1-bedroom suite and reclaim the extra flex bedroom with ensuite as part of the main home—perfect for a fourth bedroom, guest room, or family space. Fantastic! Main home features an open-concept kitchen, dining, and living area with hardwood floors, quartz countertops, sun tunnel in the kitchen for extra for natural light, and to two decks – one off the front dining room and one off the back. The spacious primary bedroom includes a full ensuite, plus there are two additional bedrooms and a full family bath. The lower level also includes a den, laundry room w/sink and in-floor heating. This energy-efficient home is equipped with geothermal heating/cooling, the solar panel supply pre-heating for domestic hot water, and the underground irrigation was professionally updated (2024). Backyard is fully fenced with raised garden beds, fragrant landscaping and a firepit. Situated in a quiet, walkable neighborhood w/nearby green space and steps to the rec center, Okanagan College, and trails. A rare opportunity to own a thoughtfully designed home with suite income potential. (id:39198)
Property Details
Interior
Features
Main level Floor
Other
3'6'' x 7'4''4pc Bathroom
5'0'' x 8'8''Bedroom
10'0'' x 13'2''Bedroom
9'4'' x 11'6''Exterior
Parking
Garage spaces -
Garage type -
Total parking spaces 2
Property History
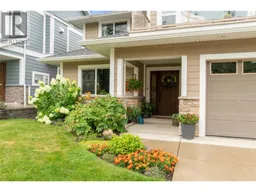 62
62
