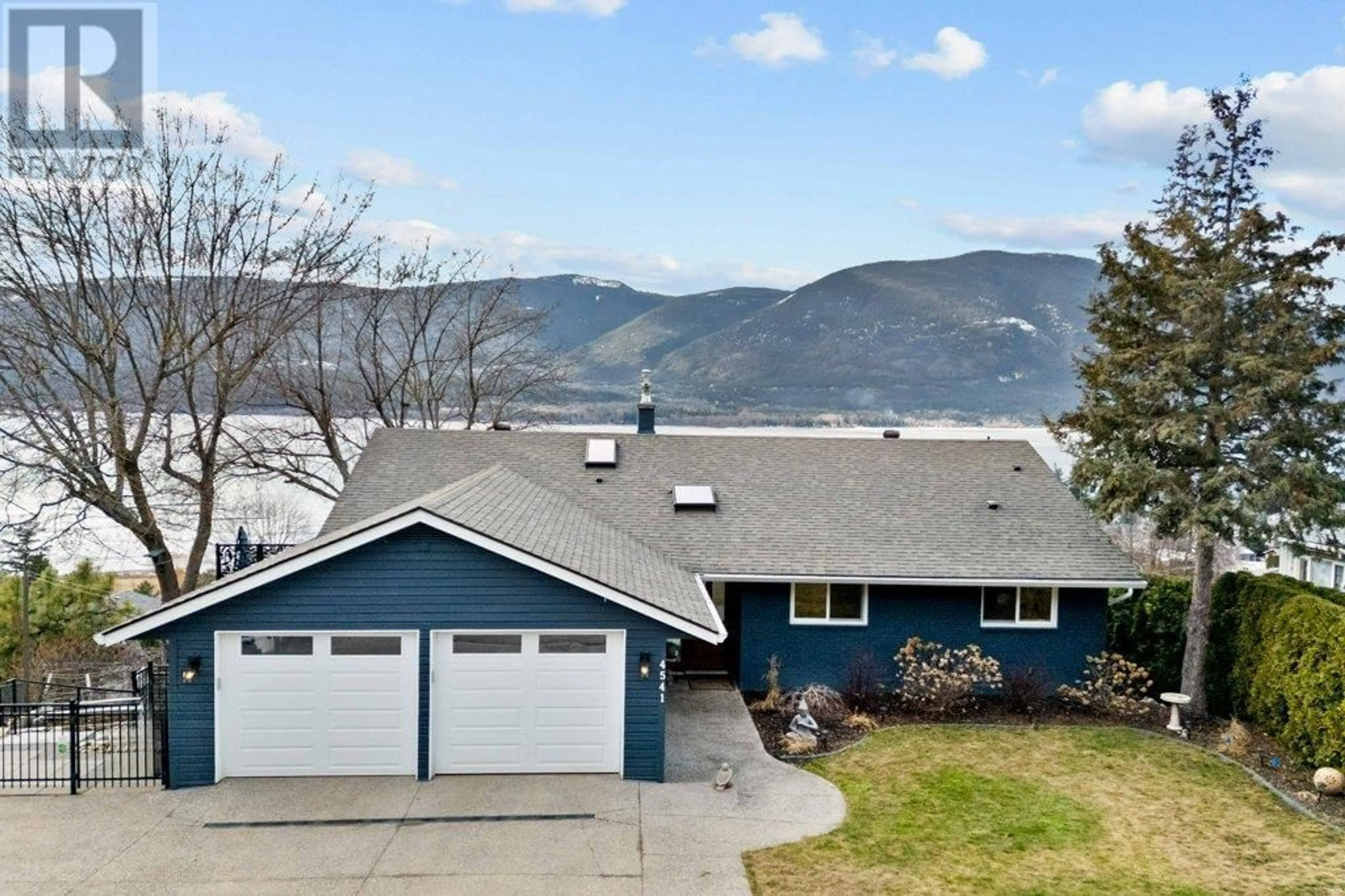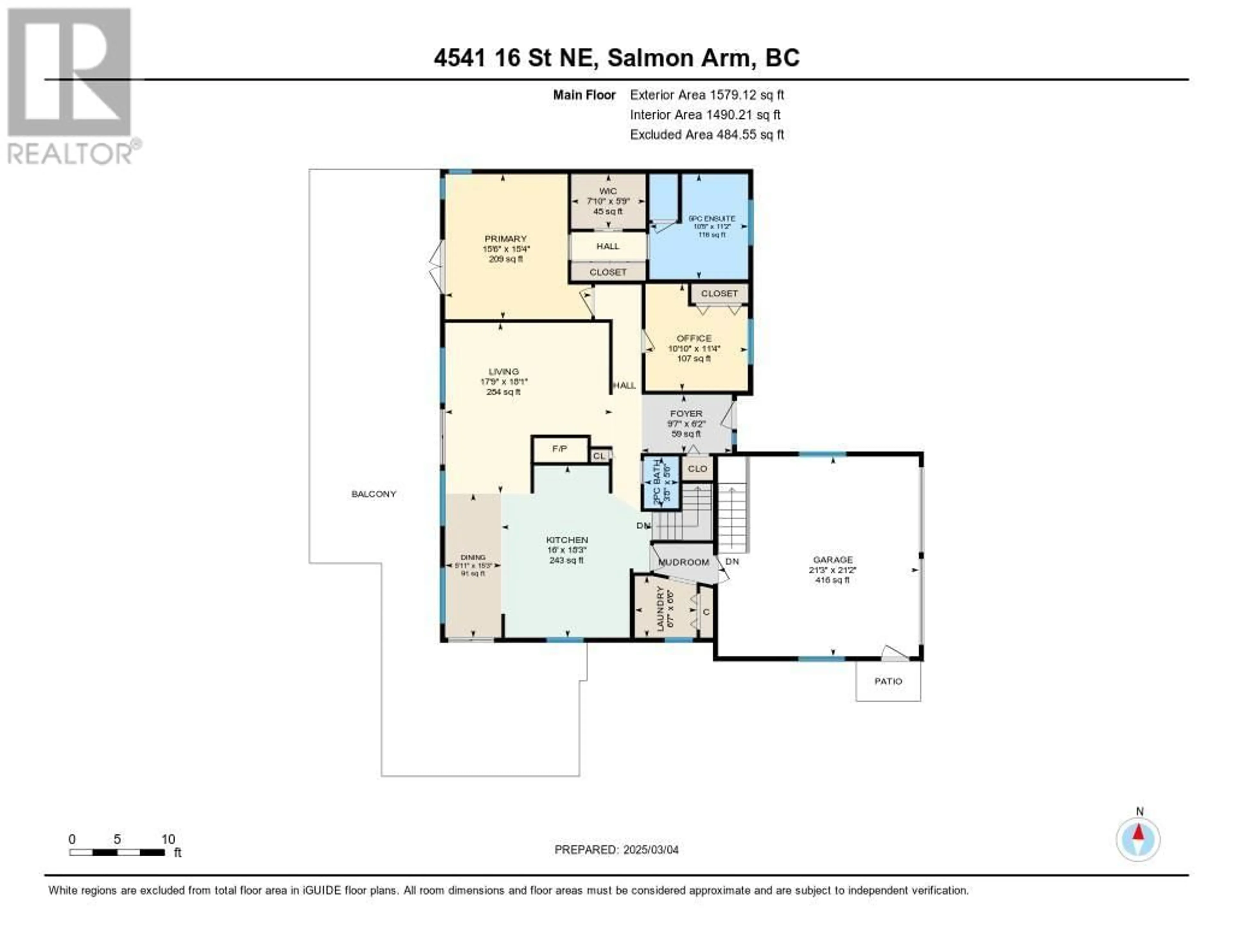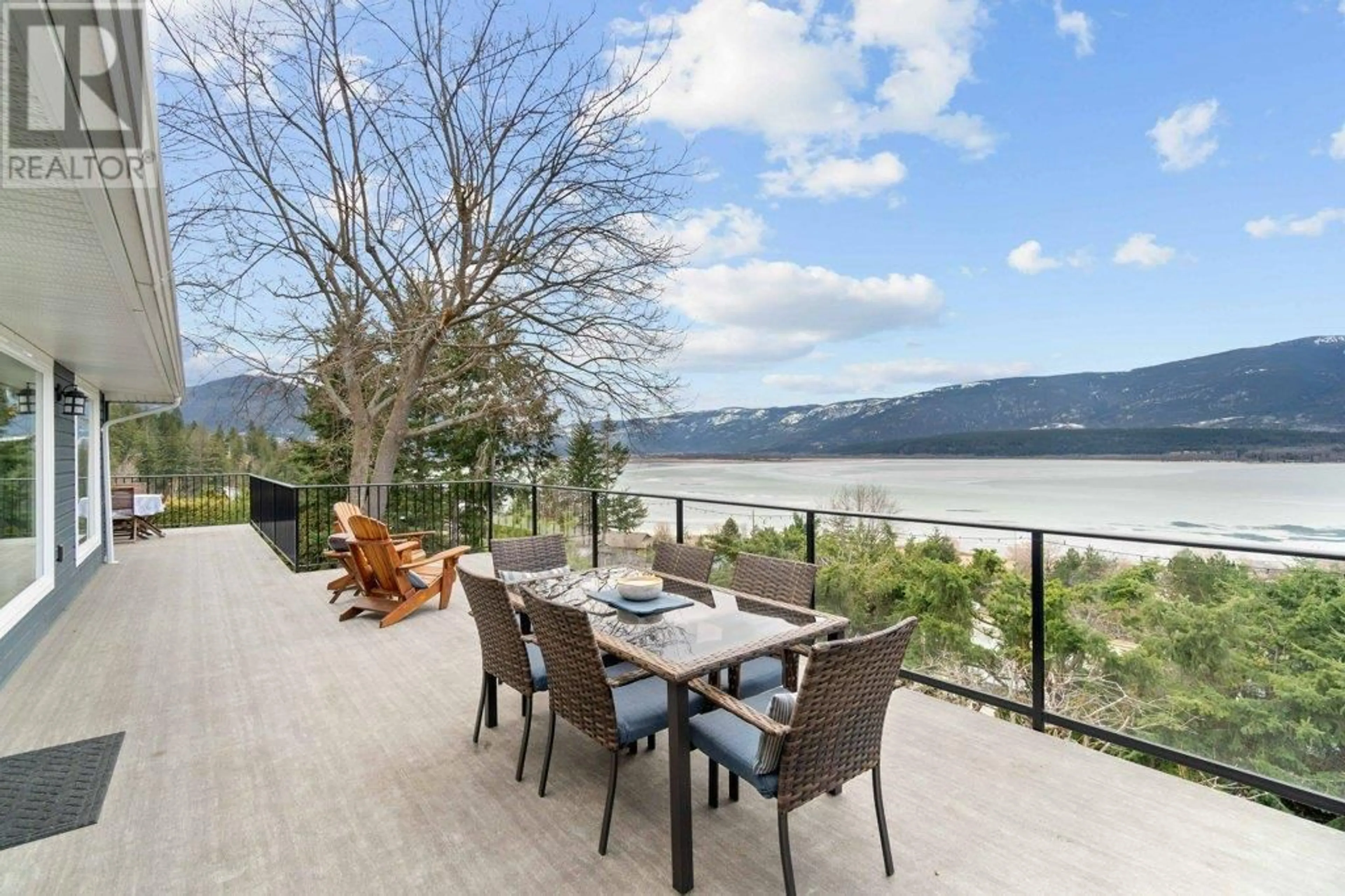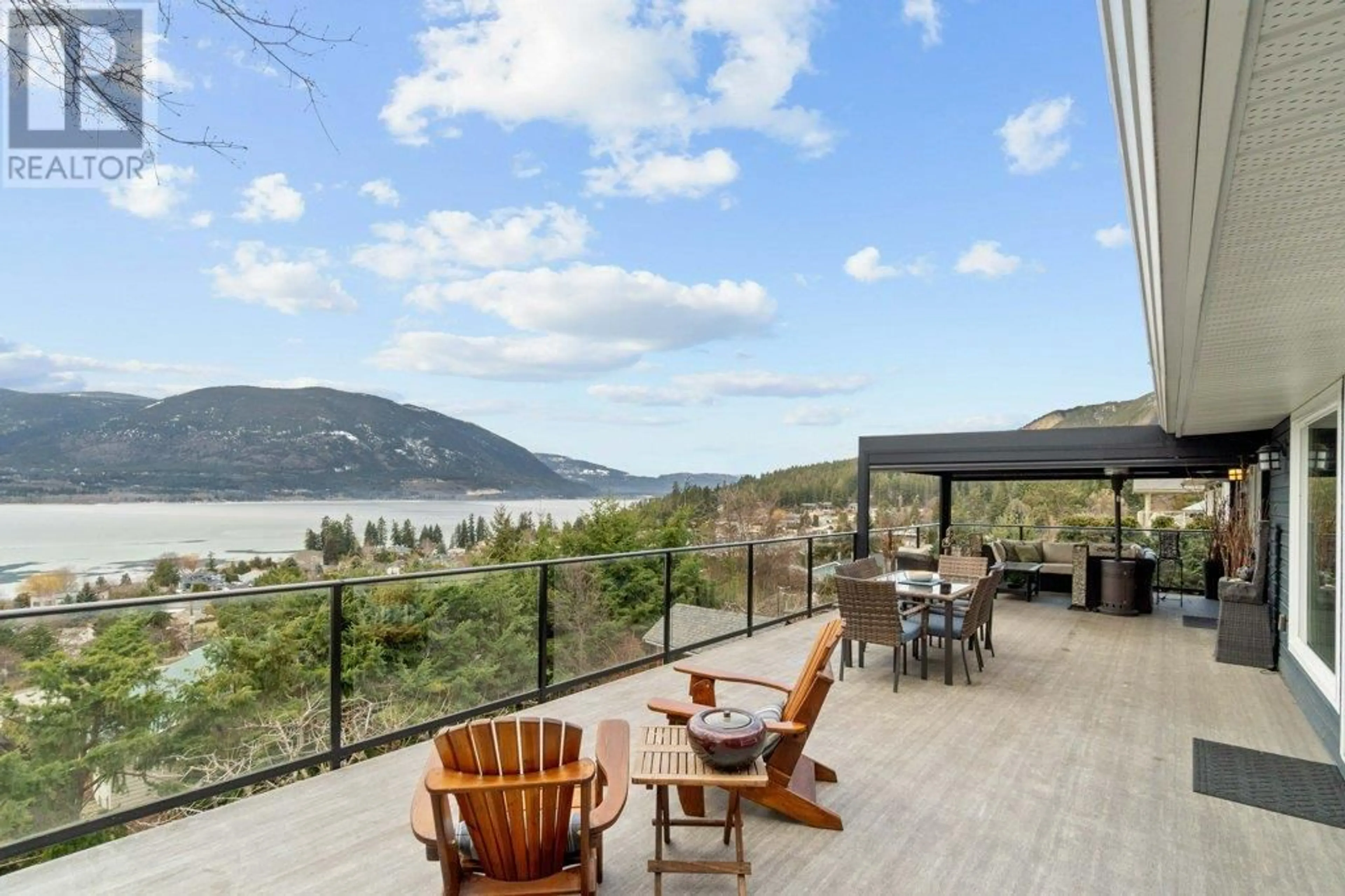4541 16 STREET NORTHEAST, Salmon Arm, British Columbia V1E1E1
Contact us about this property
Highlights
Estimated ValueThis is the price Wahi expects this property to sell for.
The calculation is powered by our Instant Home Value Estimate, which uses current market and property price trends to estimate your home’s value with a 90% accuracy rate.Not available
Price/Sqft$413/sqft
Est. Mortgage$5,561/mo
Tax Amount ()$6,034/yr
Days On Market108 days
Description
LAKE VIEW EXECUTIVE HOME IN RAVEN HILL - Breathtaking views from this extensively renovated and tastefully updated home. This 1983 home was renovated top to bottom in 2018 including electrical and plumbing - right down to the studs - using the highest quality materials with attention to detail, function & finishing throughout. Upon entering the home you will be amazed by the stunning views of Shuswap Lake, Fly Hills & Mount Ida. The dream kitchen is equipped with top-of-the line stainless steel Kitchen Aid appliances, including a 6 element gas range, built-in double ovens, a large quartz island & countertops. Off the kitchen/dining & living room is access to the deck where you will find multiple seating & eating areas, the perfect place to enjoy a morning coffee or an evening glass of wine as you watch the incredible sunsets & take in the views. Main floor lakeview master bedroom also accesses the deck & a Suncoast enclosure via French doors. The custom-built his-and-her closets lead to the large and luxurious 5-piece ensuite with an oversized soaker tub, a glass shower with dual shower heads, separate vanities & private toilet room. A second bedroom, powder room & laundry are also on the main floor. The walkout basement has 2 additional bedrooms, a gym/office, mud room with private entrance & a family/media room accesses the covered patio. A large workshop space is under the garage. Great cul-de-sac location in a wonderful neighbourhood in NE Salmon Arm. (id:39198)
Property Details
Interior
Features
Basement Floor
Mud room
9'1'' x 12'4''Bedroom
10'1'' x 13'0''5pc Bathroom
7'4'' x 9'2''Workshop
19'11'' x 20'6''Exterior
Parking
Garage spaces -
Garage type -
Total parking spaces 4
Property History
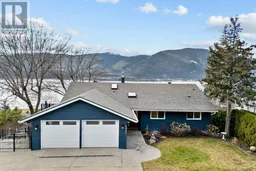 99
99