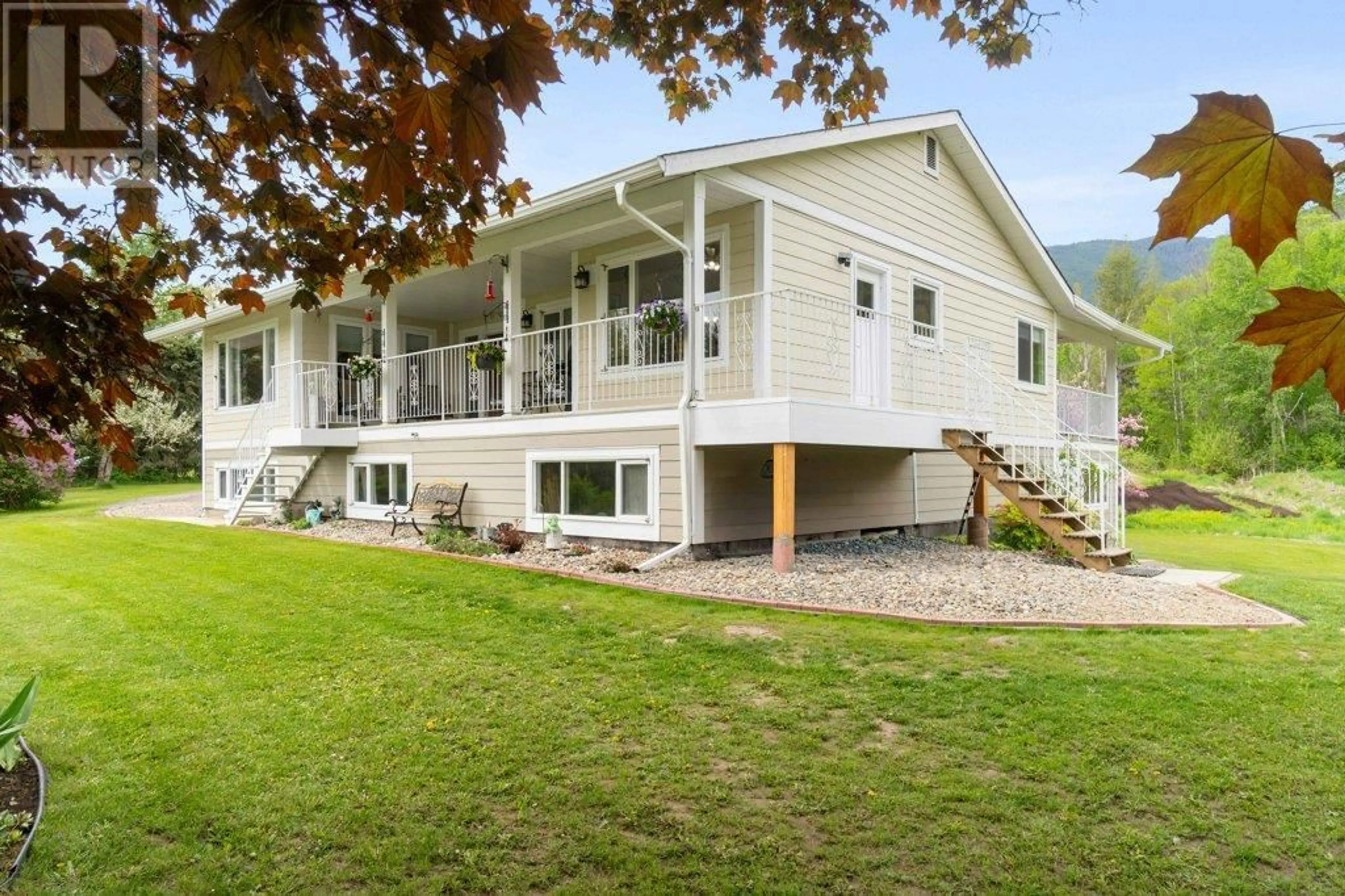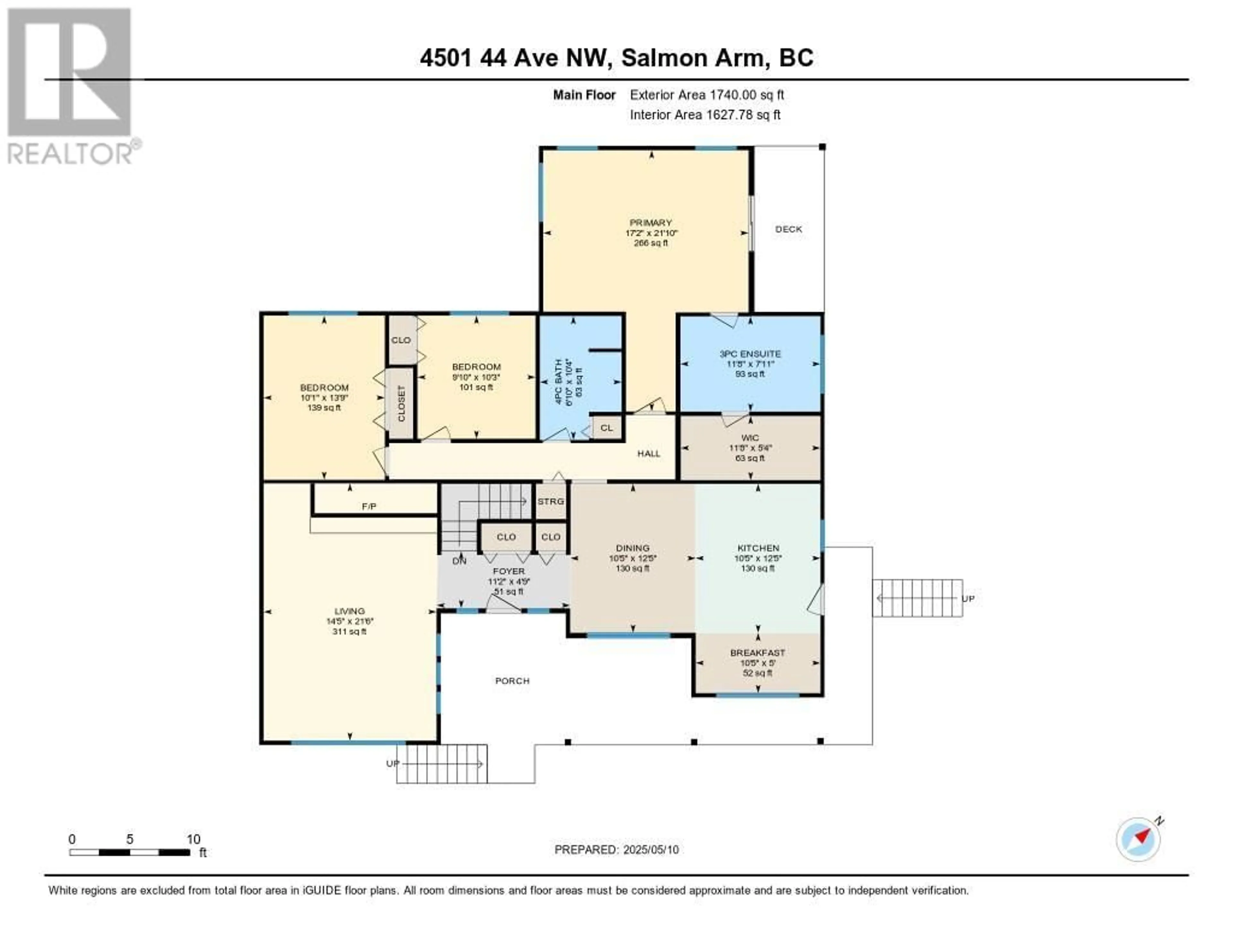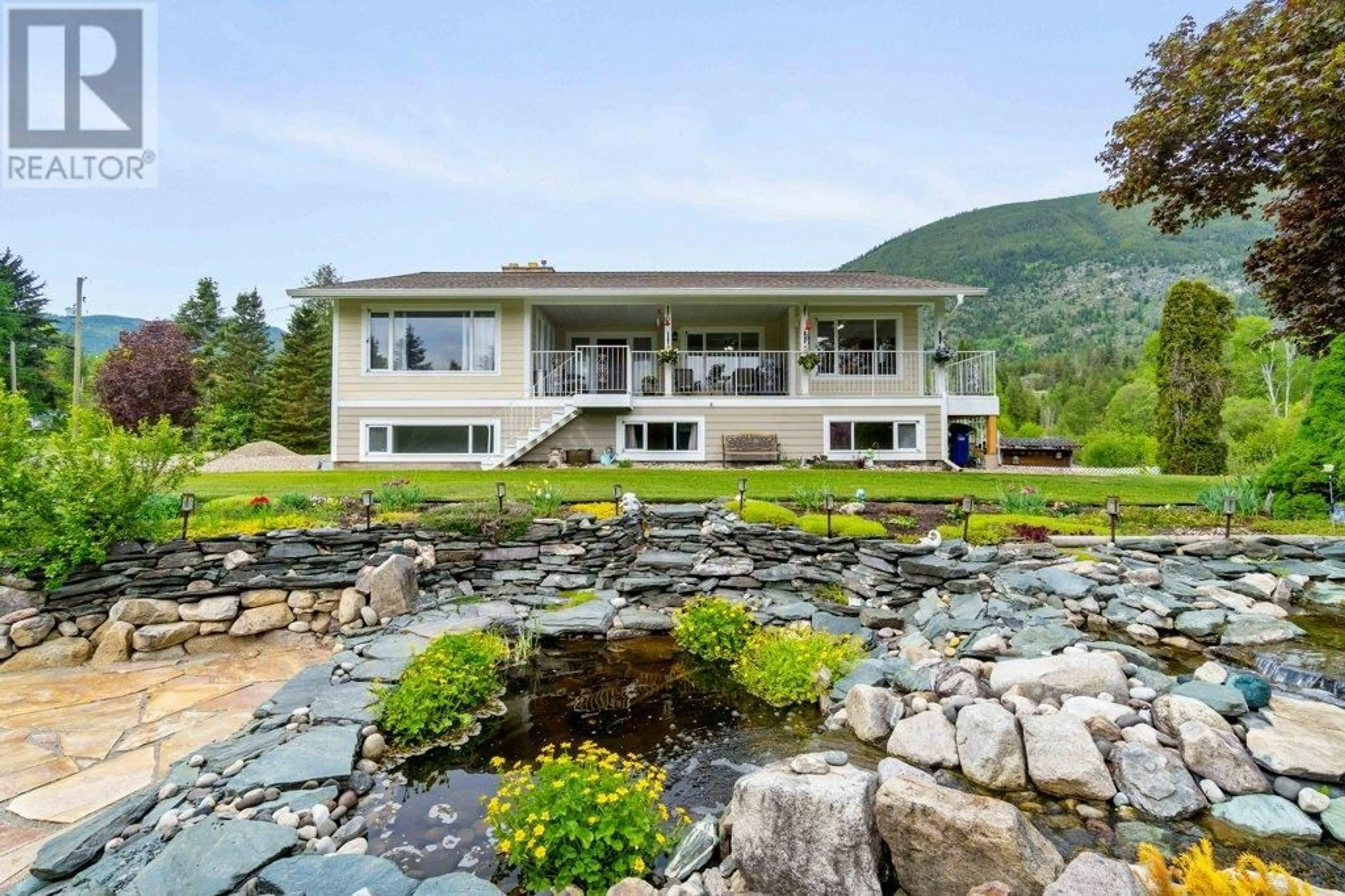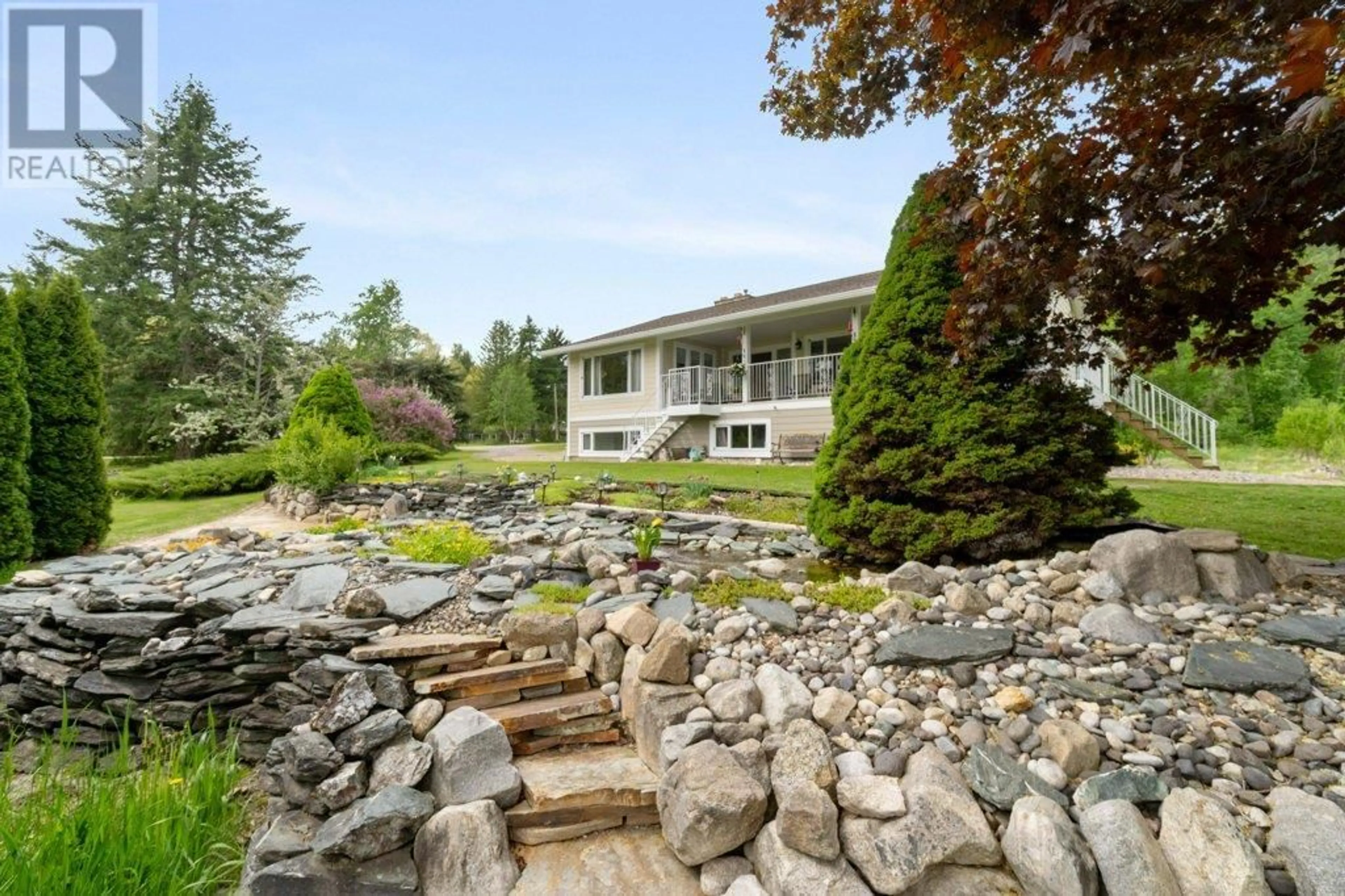4501 44 AVENUE NORTHWEST, Salmon Arm, British Columbia V1E3A7
Contact us about this property
Highlights
Estimated valueThis is the price Wahi expects this property to sell for.
The calculation is powered by our Instant Home Value Estimate, which uses current market and property price trends to estimate your home’s value with a 90% accuracy rate.Not available
Price/Sqft$360/sqft
Monthly cost
Open Calculator
Description
Rural living & close to town! Welcome to this beautiful 6 bedroom/2 bathroom home nestled away on 5.37 stunning acres on a no-thru road in Gleneden. From the second you enter this property, you will be amazed by the stunning views, privacy, craftsmanship, flat usable land and fertile soil. On the main floor, you will find a lovely layout which features a kitchen with newer appliances, lovely living room w/fireplace, 2 spare bedrooms, a full bathroom and a spacious primary bedroom featuring a private balcony, 3 piece ensuite and walk-in-closet. Sit on the deck and enjoy the lovely views of the pond, lake and mountains surrounding you. Recent updates to the home include an addition for the carport, newer roof, hardie board siding, furnace, hot water tank, gutters and windows. Downstairs features lots of room for family with 3 additional bedrooms, 2 large rec rooms and storage. Explore the potential for an in-law suite! Come with your ideas to this property, it would make an ideal location for a hobby farm with small animals and growing vegetables and flowers. The 32 x 32 shop with a 24 x 20 addition has power and makes an ideal location for equipment storage and a place for little projects. Being only 7 minutes to town, this home blends the perfect combination of rural life and convenience. Come view this property for yourself and you will be amazed with all that it offers. (id:39198)
Property Details
Interior
Features
Lower level Floor
Utility room
24'1'' x 11'7''Storage
11'4'' x 5'3''Storage
5' x 8'8''Bedroom
11'9'' x 9'Property History
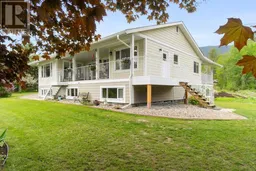 91
91
