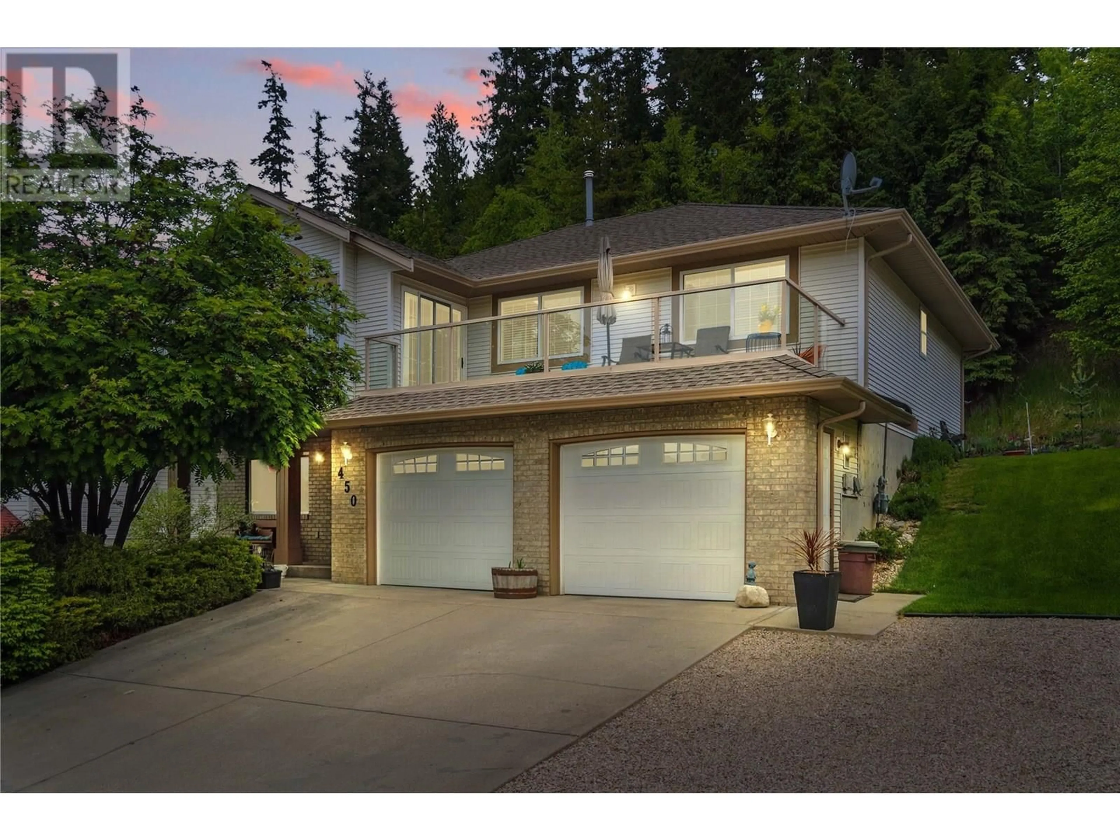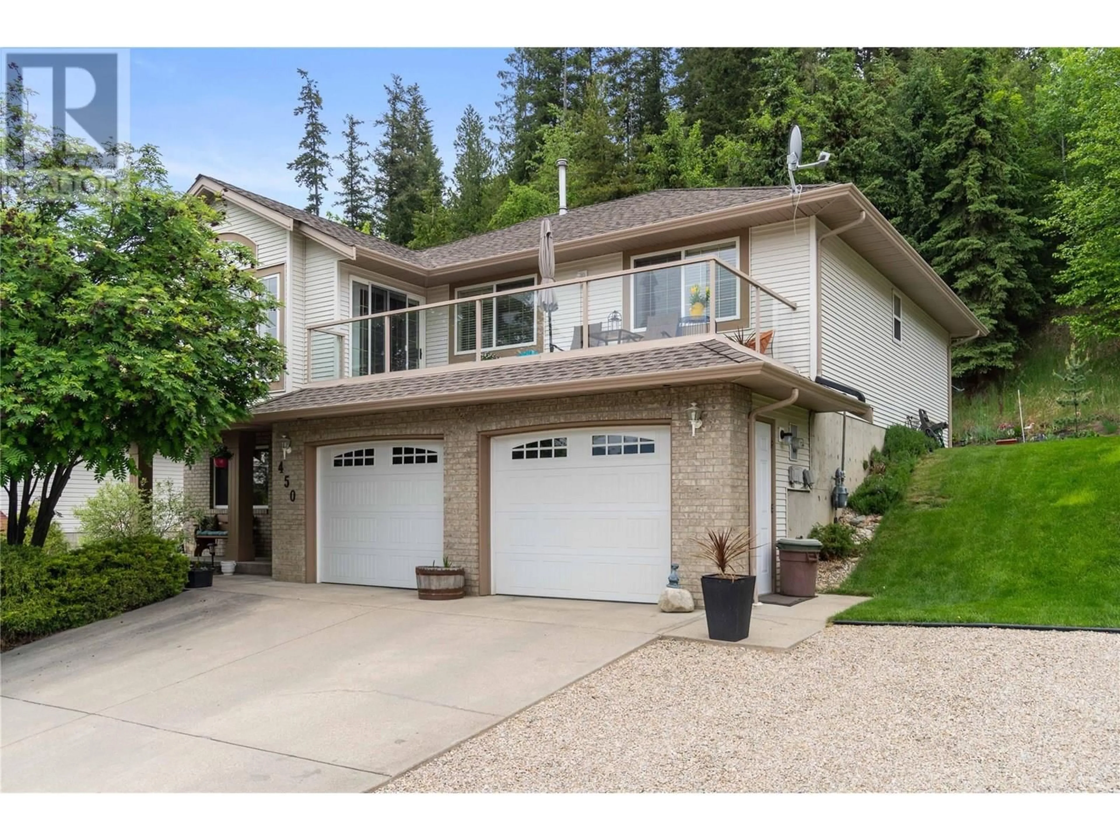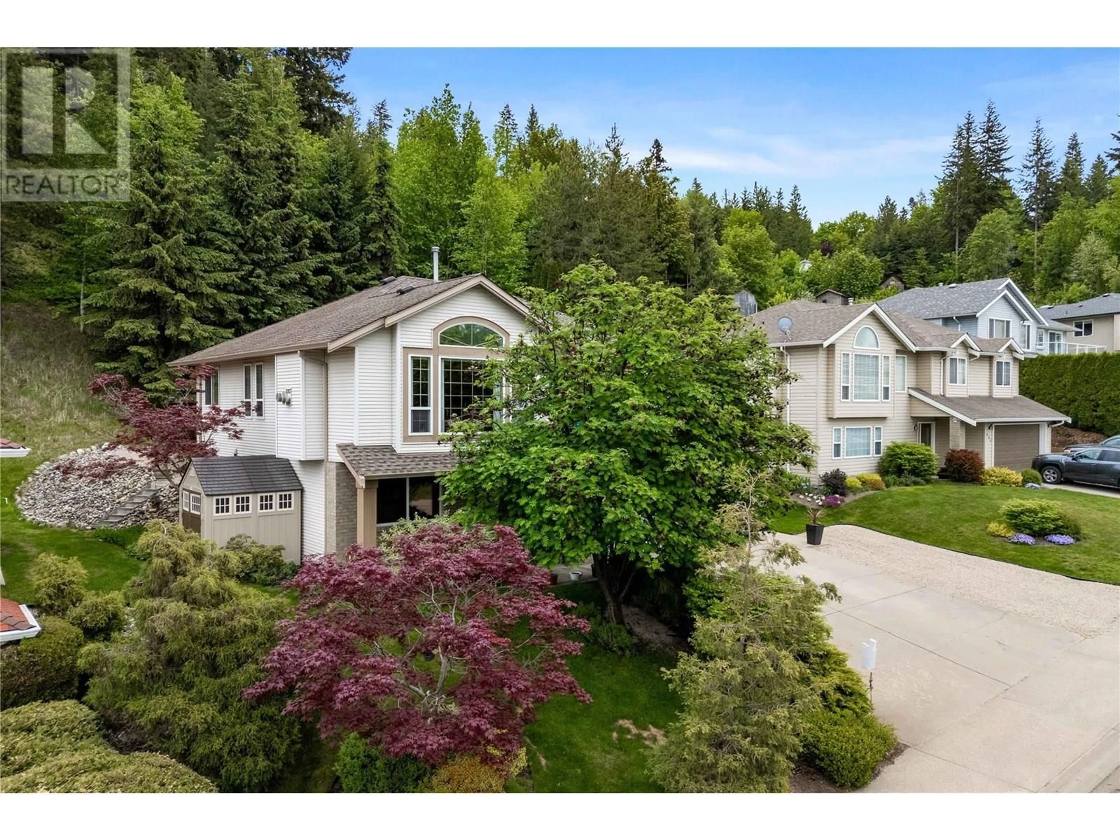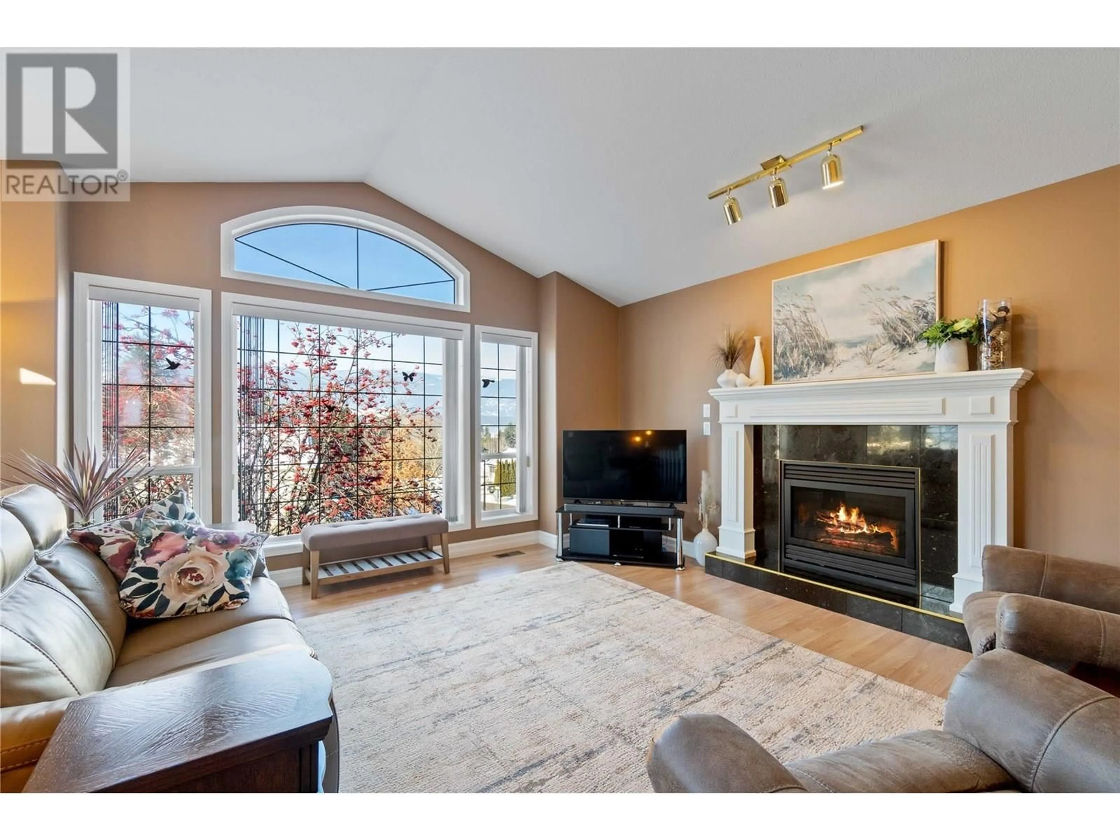450 17 STREET SOUTHEAST, Salmon Arm, British Columbia V1E1R7
Contact us about this property
Highlights
Estimated valueThis is the price Wahi expects this property to sell for.
The calculation is powered by our Instant Home Value Estimate, which uses current market and property price trends to estimate your home’s value with a 90% accuracy rate.Not available
Price/Sqft$305/sqft
Monthly cost
Open Calculator
Description
CHARMING FAMILY HOME WITH MOUNTAIN VIEWS! Welcome to your new home in the heart of Salmon Arm! This beautiful 4-bedroom, 3-bathroom home offers a spacious layout, stunning mountain views, & an abundance of natural light, making it the perfect blend of comfort & style. The living room is a cozy retreat, featuring a gas fireplace, vaulted ceiling, & direct access to the deck, where you can unwind while taking in the breathtaking scenery. Enjoy your morning coffee or a peaceful evening w/ a glass of wine, while soaking in the views right from your own home. Need a dedicated space to work or study? The home office provides a quiet & productive environment, perfect for remote work or personal projects. The spacious rec room offers plenty of room for family gatherings or entertainment, w/ ample storage to keep things organized and tidy. The kitchen features new black stainless steel appliances & a lovely breakfast nook featuring a coffee bar and built-in shelving for added charm. With four lovely bedrooms & three well-appointed bathrooms, this home provides the perfect balance of functionality & relaxation. Plenty of space in the large garage. Set on 0.3 acres, the backyard features a concrete patio & garden boxes. Ideally located in a quiet, family-friendly neighborhood, just steps from scenic walking trails, making it a nature lover’s paradise! Features: New Roof (2014); High-Efficiency Furnace (2020); AC Condenser (2024); New Kitchen Appliances (2021); PEX Plumbing (Feb 2025). (id:39198)
Property Details
Interior
Features
Basement Floor
Foyer
9'5'' x 7'2''Other
20'11'' x 22'10''Laundry room
7'6'' x 8'11''4pc Bathroom
4'11'' x 9'11''Exterior
Parking
Garage spaces -
Garage type -
Total parking spaces 2
Property History
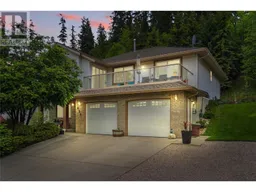 97
97
