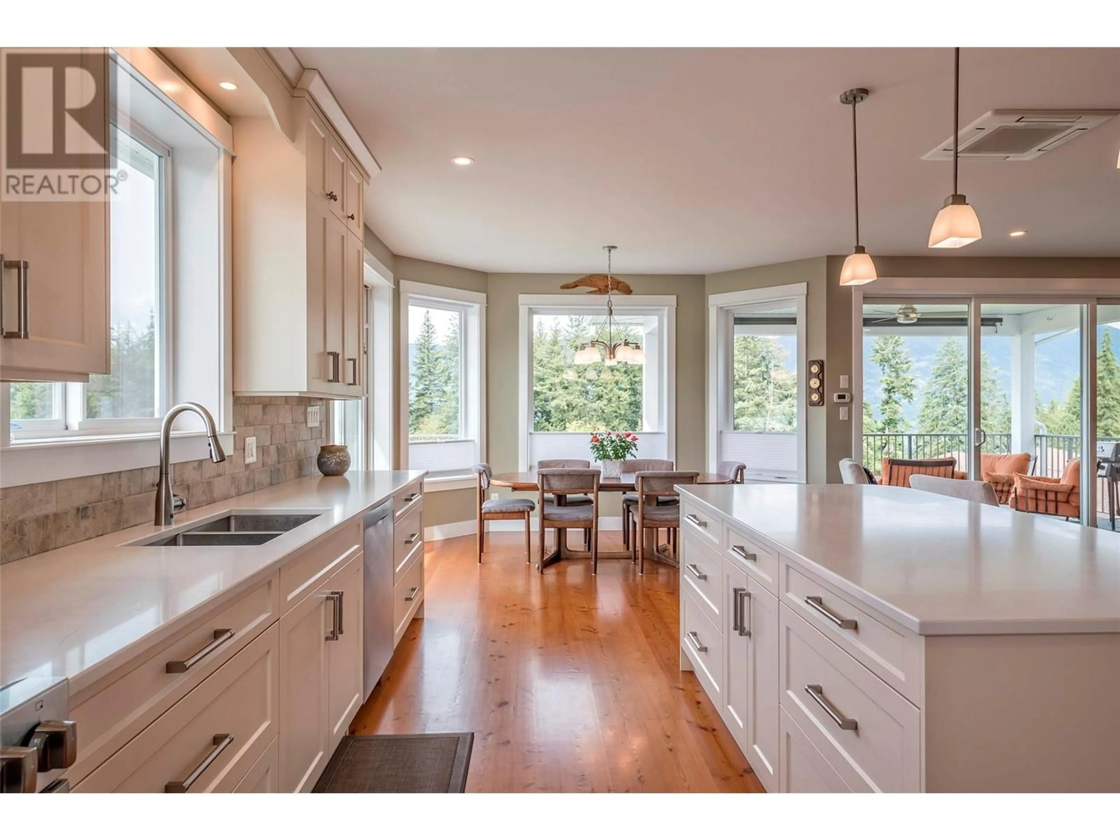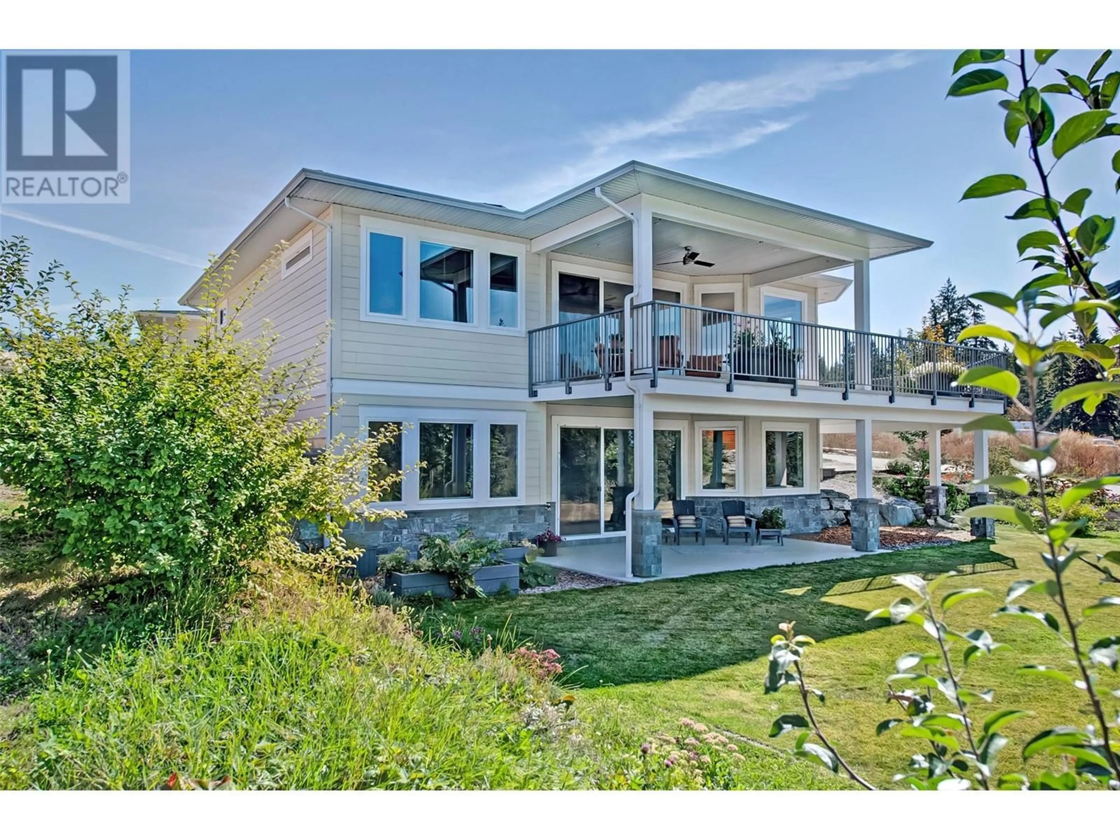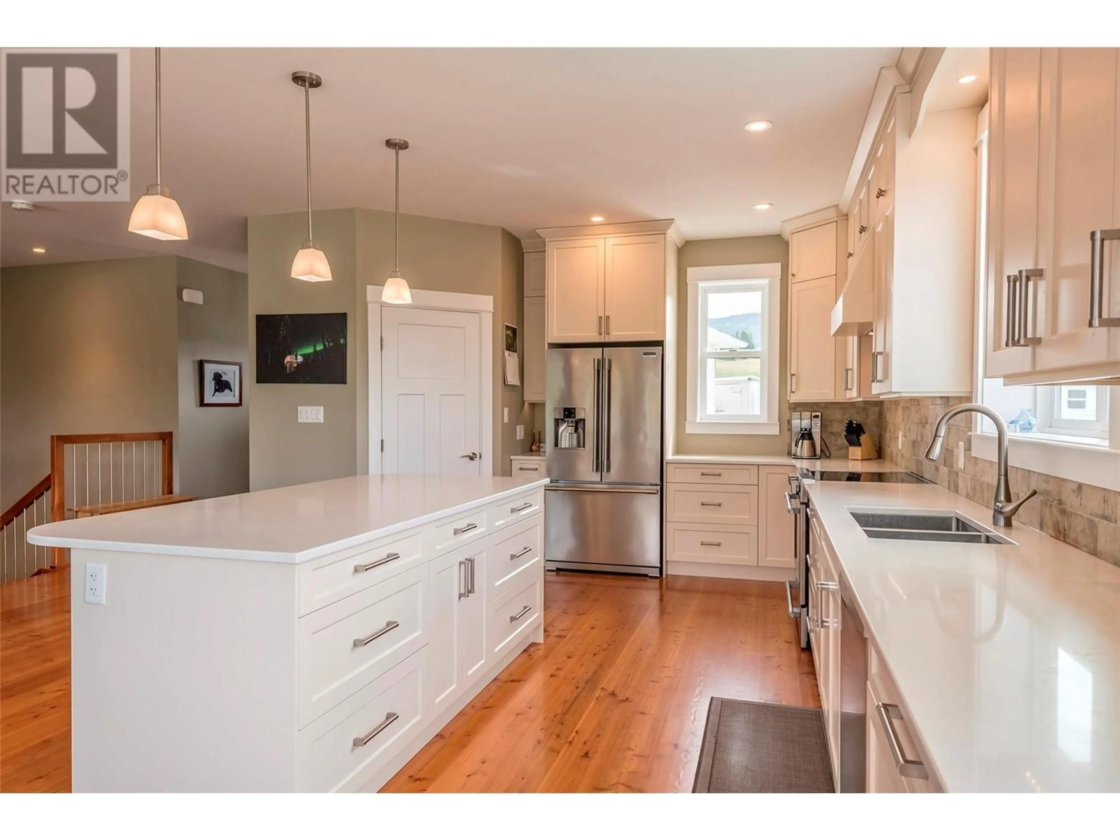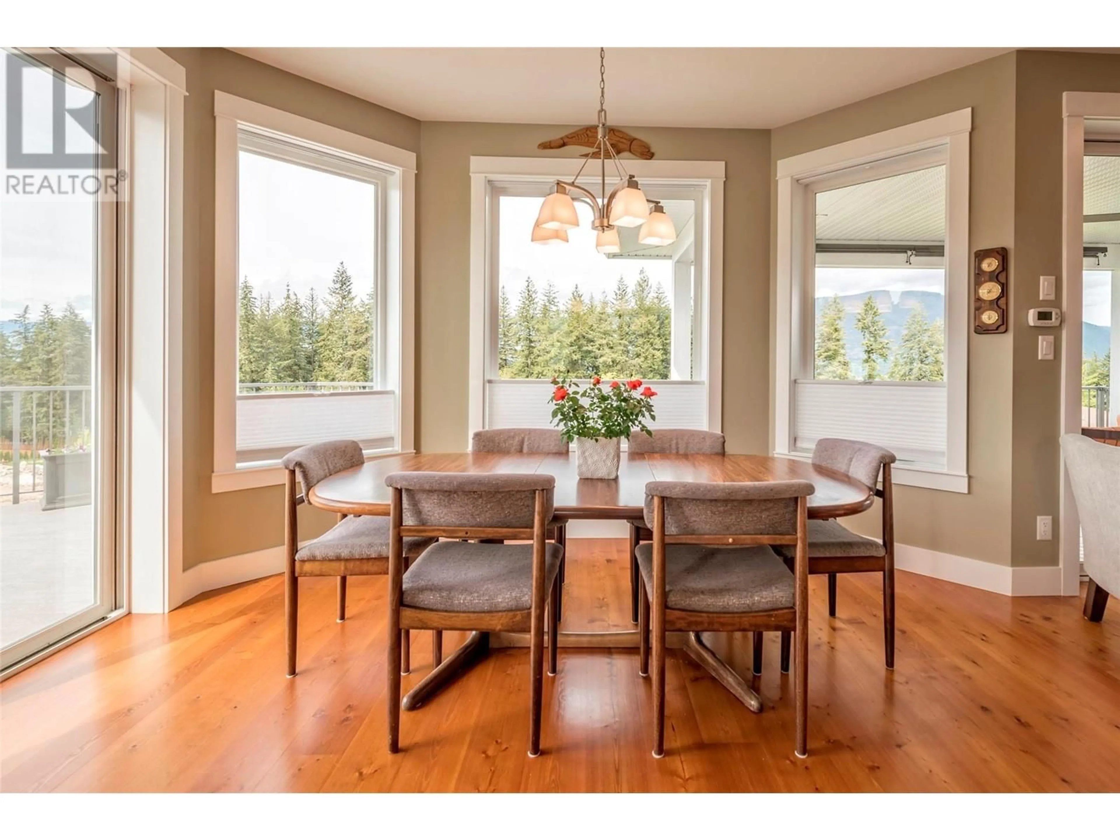4230 20 STREET NORTHEAST, Salmon Arm, British Columbia V1E2G9
Contact us about this property
Highlights
Estimated ValueThis is the price Wahi expects this property to sell for.
The calculation is powered by our Instant Home Value Estimate, which uses current market and property price trends to estimate your home’s value with a 90% accuracy rate.Not available
Price/Sqft$453/sqft
Est. Mortgage$5,145/mo
Tax Amount ()$5,651/yr
Days On Market57 days
Description
Superbly crafted, custom-built home located in desirable NE Salmon Arm, with tranquil lake and mountains views, and ALR meadow acreage as your neighbour to the back. This quality home was built with much attention to detail. There is tamarack hardwood flooring throughout the open plan living areas and master bedroom. It has spacious indoor and outdoor entertaining areas to host family and friends, and is designed for low maintenance living, easy to lock up and leave. The quartz kitchen has generous work spaces, soft-close cabinetry and a big walk in pantry. The three bedrooms are king sized, the master with spa-like ensuite. The cozy tv room has recessed lighting. Plus there's a bright home-office or flex room. Abundant space in the large storage room. Then there's the 768 sq.ft. garage/SHOP, plus RV parking and plug-in, and plenty of additional outdoor parking spaces. This is a highly efficient, Green Energy home with solar panels sufficient to cover the annual Hydro bills. The heat pump system provides heating, air conditioning, and air purification; plus an HRV. The garden area has a multi zone irrigation system, with a level lawn and room for a pool. Easy access to multiple walking trails from your doorstep, and mere minutes to world renowned Shuswap Lake. (id:39198)
Property Details
Interior
Features
Main level Floor
Living room
12'0'' x 13'6''Kitchen
15'7'' x 15'1''Mud room
11'4'' x 7'6''Dining room
13'0'' x 12'10''Exterior
Parking
Garage spaces -
Garage type -
Total parking spaces 3
Property History
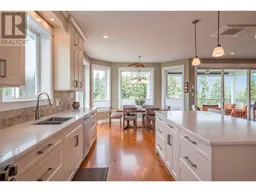 21
21
