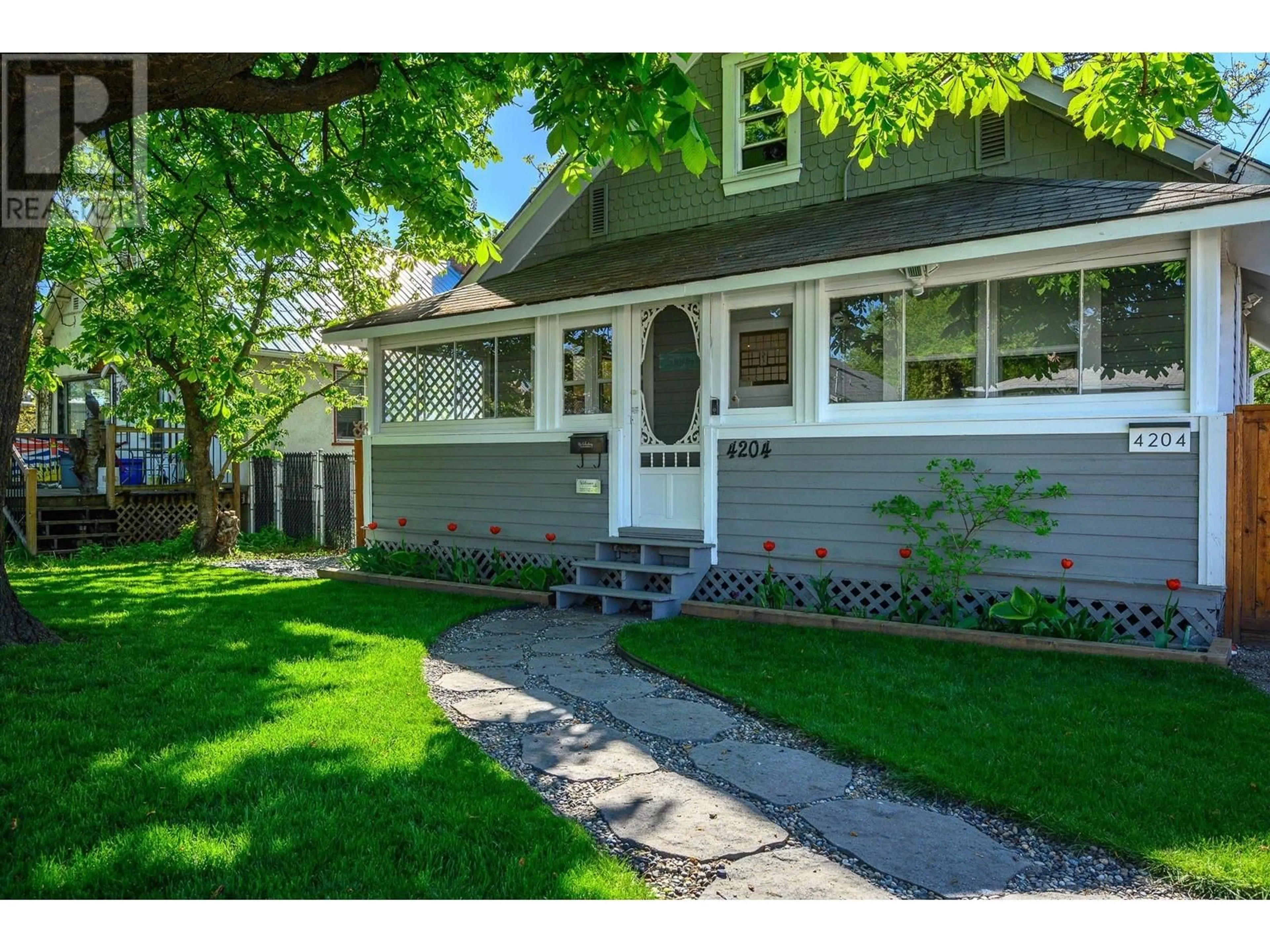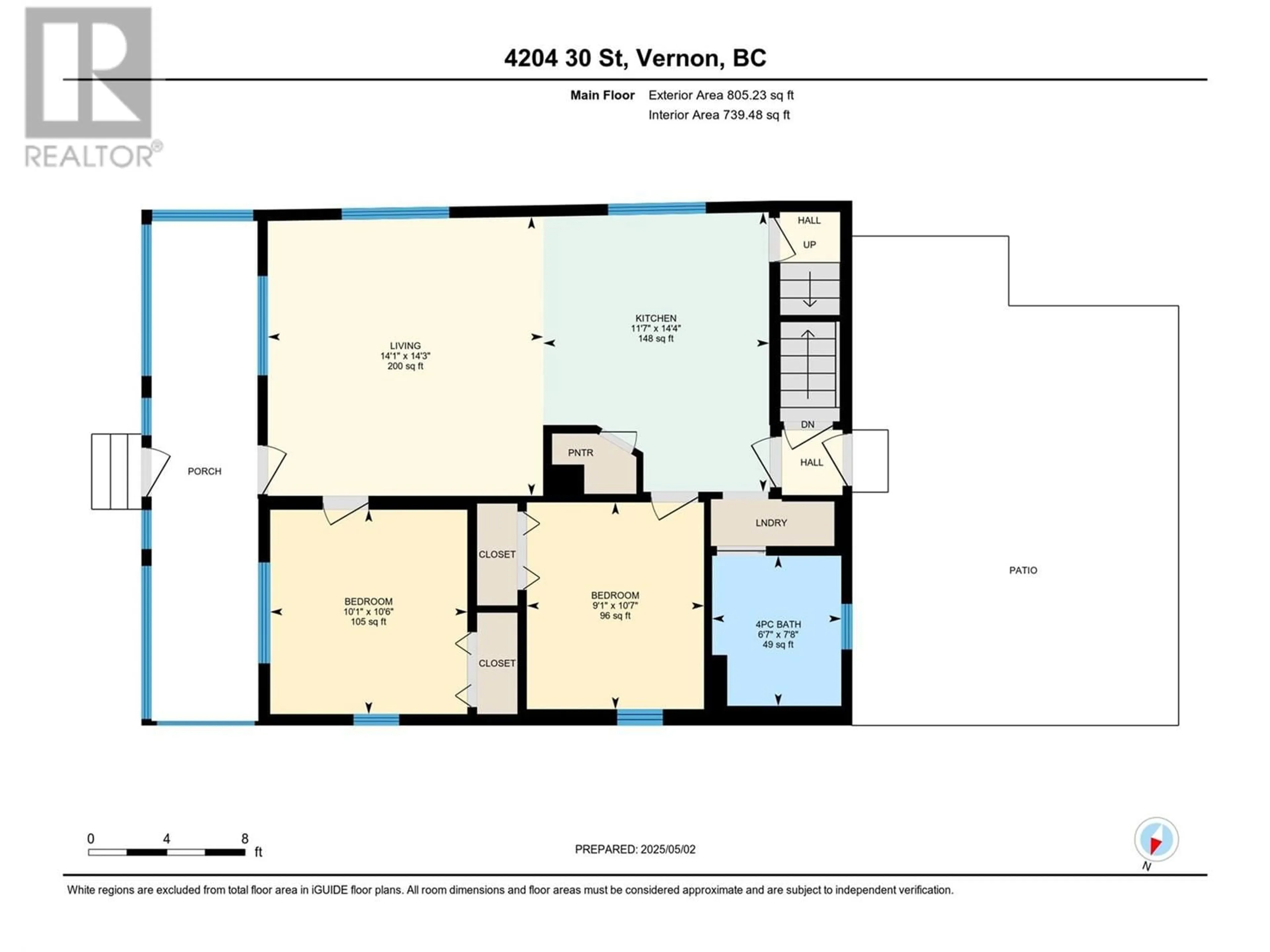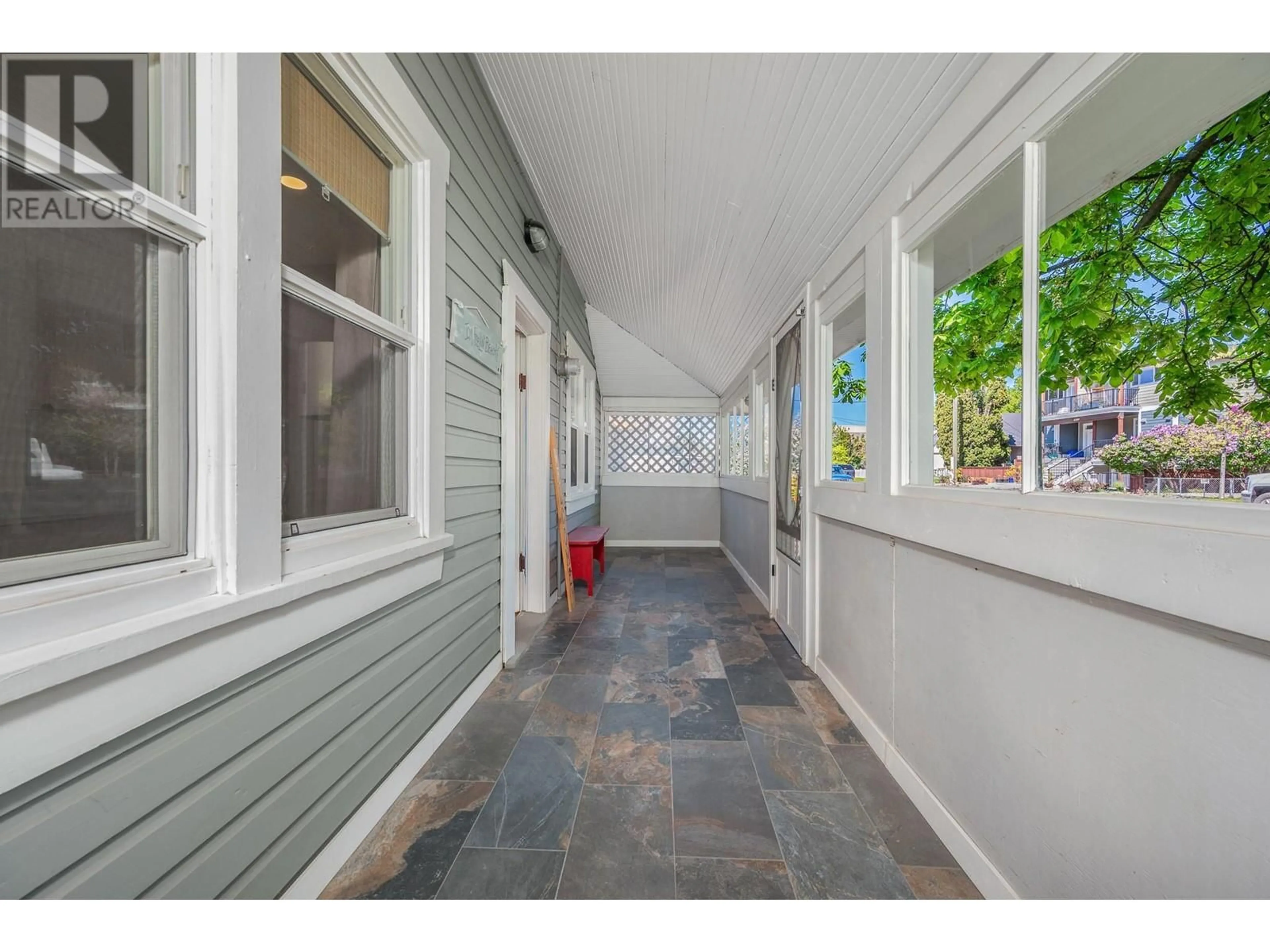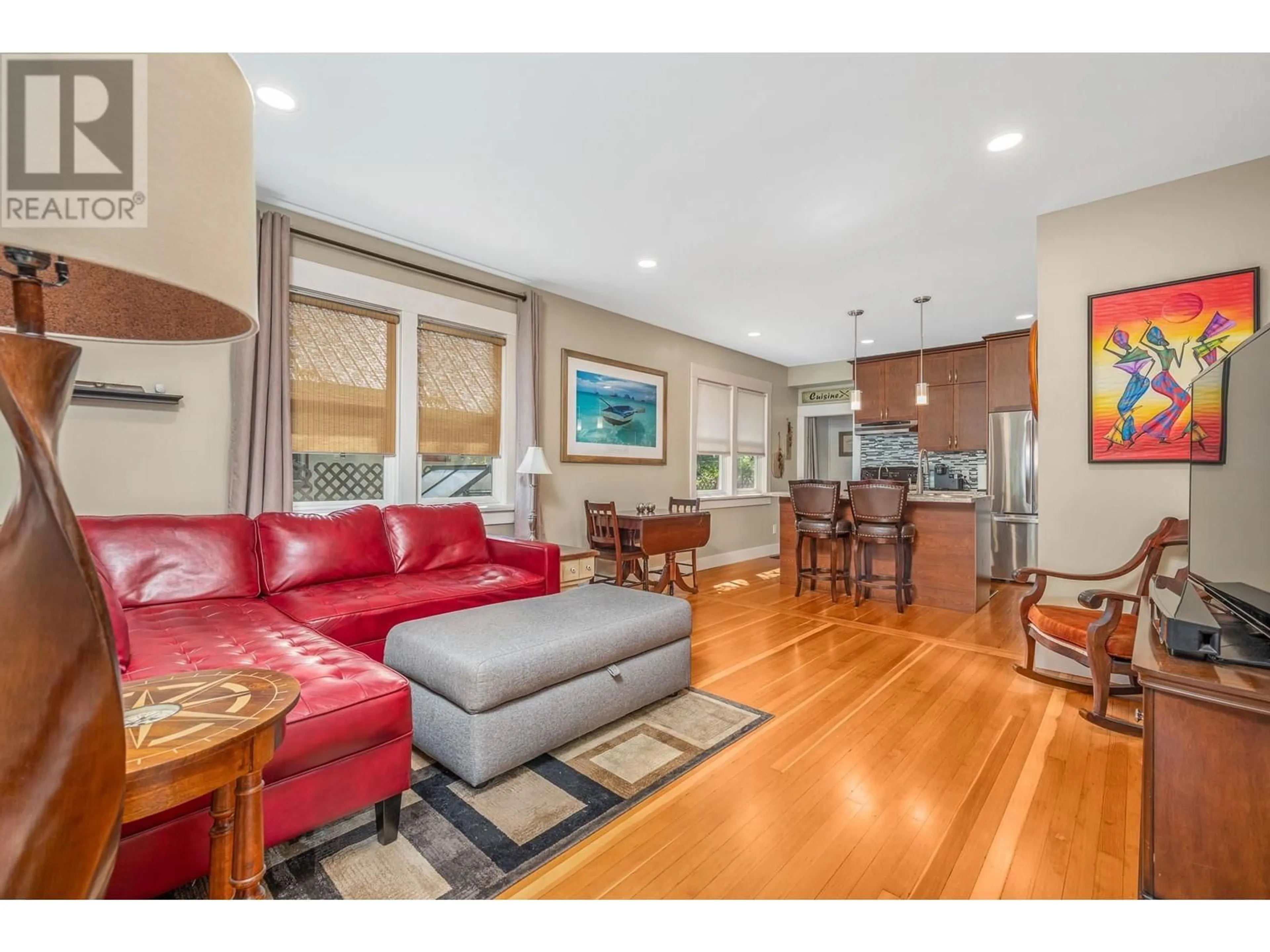4204 30TH STREET, Vernon, British Columbia V1T5G3
Contact us about this property
Highlights
Estimated valueThis is the price Wahi expects this property to sell for.
The calculation is powered by our Instant Home Value Estimate, which uses current market and property price trends to estimate your home’s value with a 90% accuracy rate.Not available
Price/Sqft$555/sqft
Monthly cost
Open Calculator
Description
Charming 3-Bed, 2-Bath Character Home with Beautiful Yard, Porch, Deck & Workshop Welcome to this quaint and inviting home full of character and warmth! Nestled on a beautifully landscaped lot, this 3-bedroom, 2-bath gem offers the perfect blend of cozy charm and modern convenience. Step inside to a bright, open-concept main floor where the kitchen, dining, and living areas flow seamlessly—ideal for both everyday living and entertaining. Two comfortable bedrooms, a full bathroom, and a convenient laundry area complete the main level. Upstairs, retreat to the spacious and private primary suite, featuring a huge bedroom and a lovely ensuite bathroom—your own peaceful sanctuary. Start your mornings on the charming front porch, perfect for sipping coffee and enjoying the quiet surroundings. In the backyard, relax or entertain on your private deck and patio—ideal for summer BBQs or peaceful evenings under the stars. The unfinished basement provides plenty of room for storage or future development. Outside, enjoy a picture-perfect yard with mature landscaping and a separate workshop—great for hobbies, projects, or extra storage. With abundant parking space, including room for your RV, this delightful home is full of charm, function, and flexibility. Don't miss your chance to own this special property! (id:39198)
Property Details
Interior
Features
Second level Floor
Primary Bedroom
29'3'' x 10'9''3pc Ensuite bath
8'1'' x 5'1''Exterior
Parking
Garage spaces -
Garage type -
Total parking spaces 9
Property History
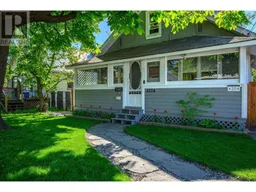 51
51
