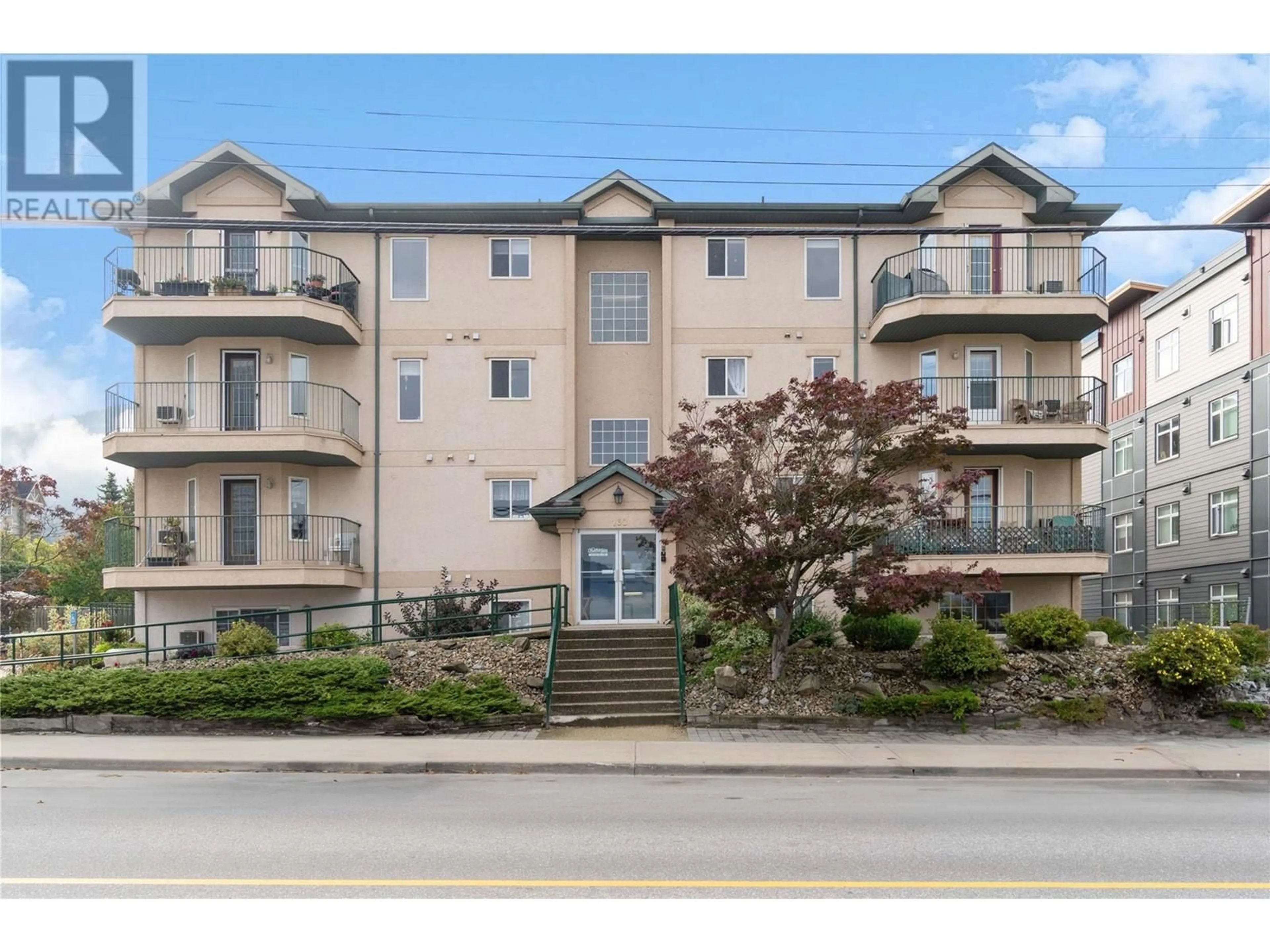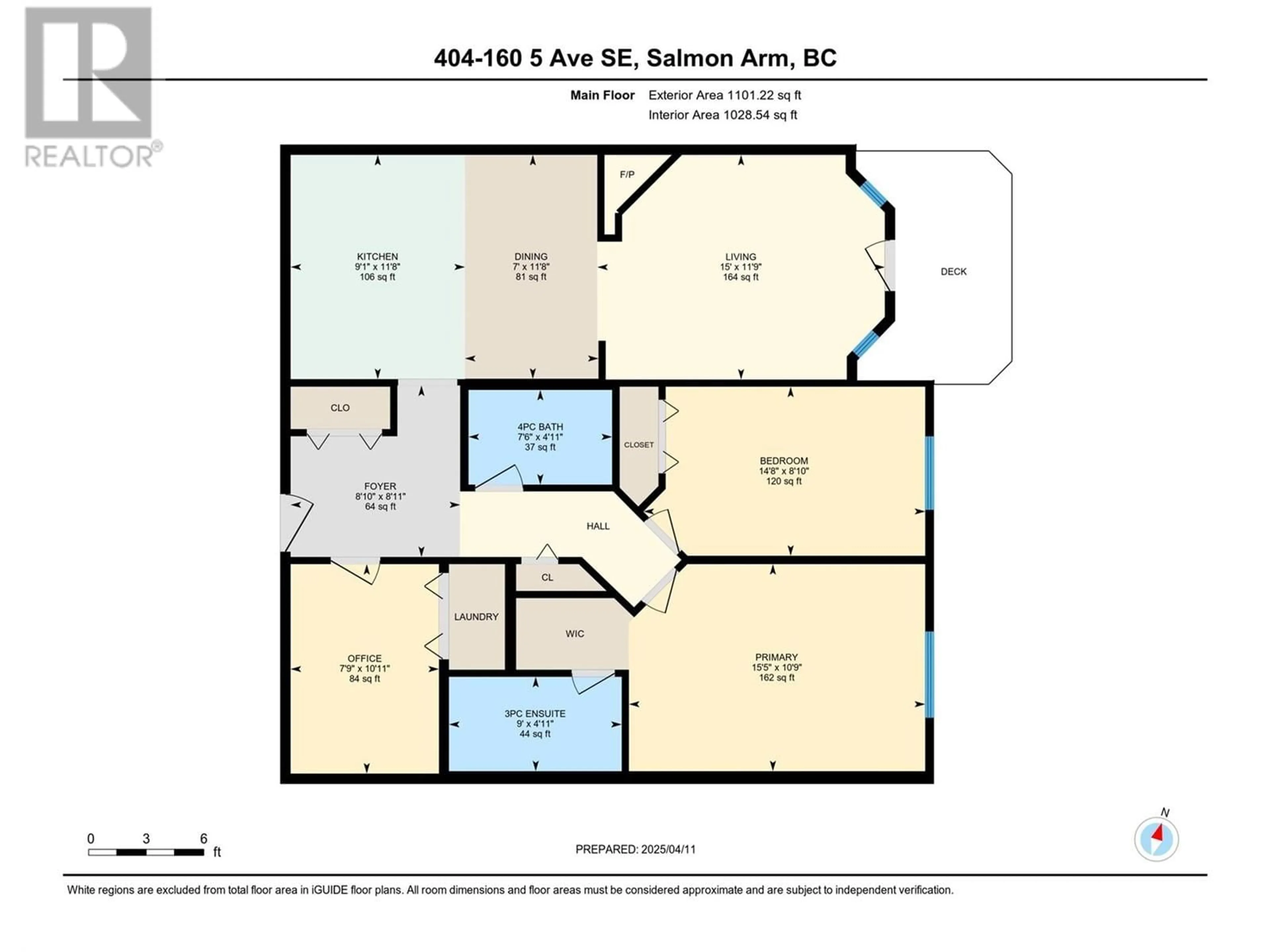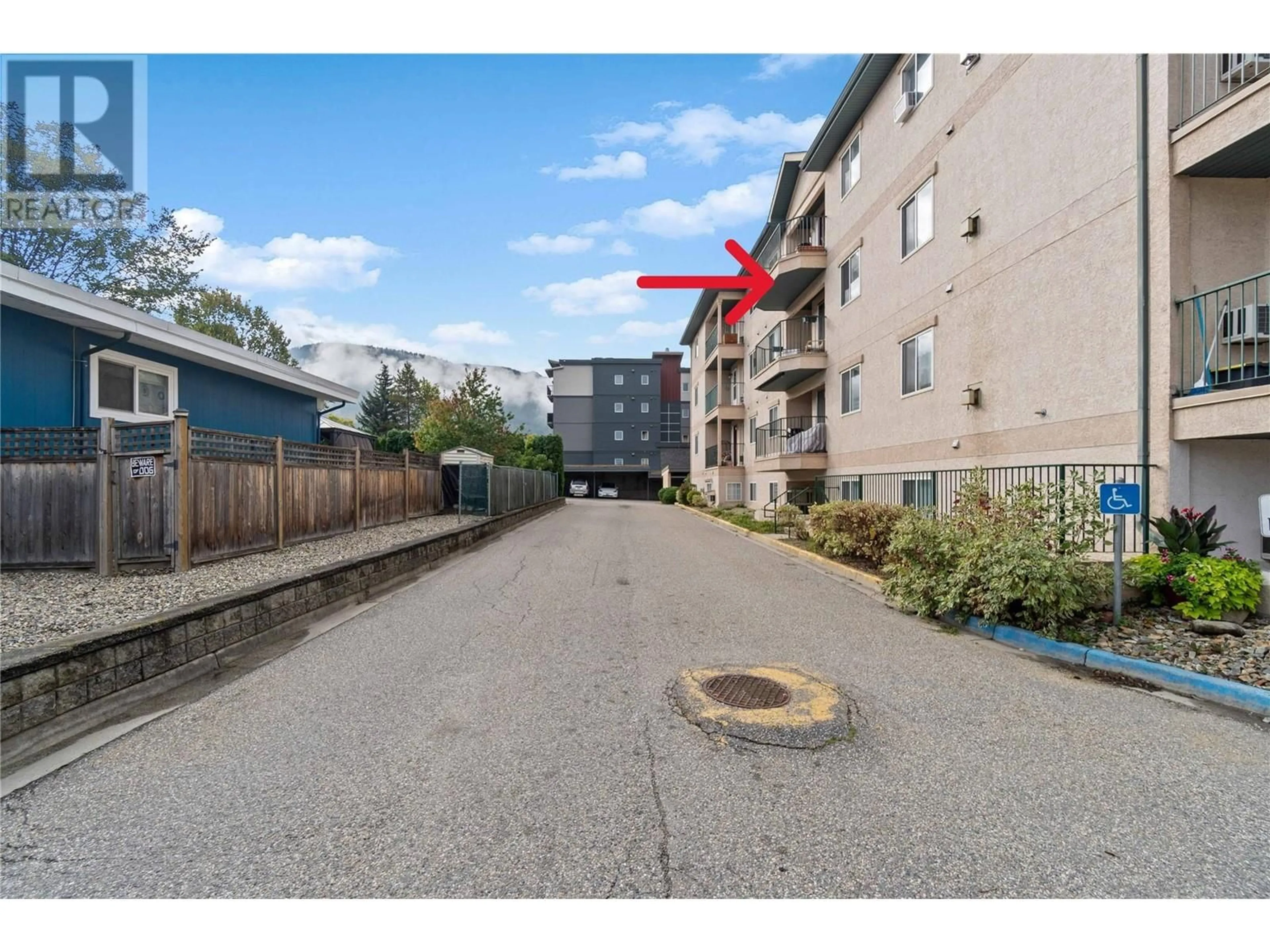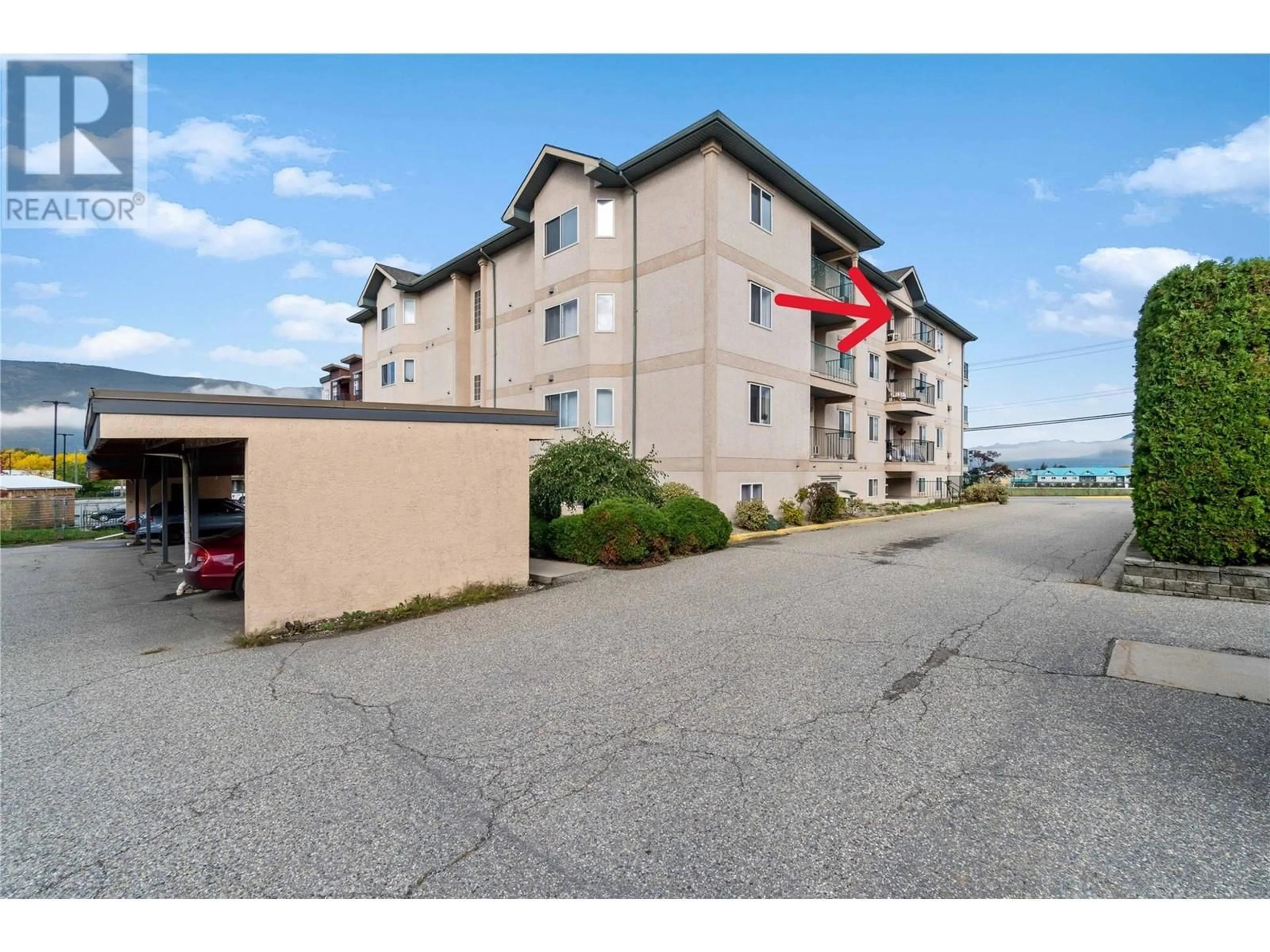404 - 160 5TH AVENUE SOUTHWEST, Salmon Arm, British Columbia V1E1R4
Contact us about this property
Highlights
Estimated ValueThis is the price Wahi expects this property to sell for.
The calculation is powered by our Instant Home Value Estimate, which uses current market and property price trends to estimate your home’s value with a 90% accuracy rate.Not available
Price/Sqft$293/sqft
Est. Mortgage$1,385/mo
Maintenance fees$467/mo
Tax Amount ()$1,679/yr
Days On Market9 days
Description
ENJOY EASY LIVING IN THIS IMMACULATE TOP FLOOR APARTMENT! Convenience is key with an elevator in the building, ensuring effortless access to this top floor unit. Well-kept 1100 sq ft home features foyer with closet, kitchen with lots of cabinets that is open to the dining area and living room that provides access onto to balcony to enjoy your morning coffee and the scenic views that includes a lake view. Primary bedroom with ensuite and walk-in closet, spacious guest bedroom and the laundry room is large enough to be used as an office or den as the washer/dryer are tucked away in the closet. Nicely updated over the years with vinyl plank flooring, stainless steel appliances, updated handles on the cupboards, counter-tops, light fixtures and toilets. Includes wall air-conditioner to keep you cool in the warmer weather. The complex ""The Okanagan"" is located within walking distance to two malls, shopping, and many amenities. Covered parking. Large in-building storage locker. Perfect for retirement, first-time home buyers or investment. (id:39198)
Property Details
Interior
Features
Main level Floor
Living room
13'8'' x 11'9''Dining room
11'8'' x 7'7''Kitchen
11'8'' x 8'5''Full ensuite bathroom
9' x 4'10''Exterior
Parking
Garage spaces -
Garage type -
Total parking spaces 1
Condo Details
Inclusions
Property History
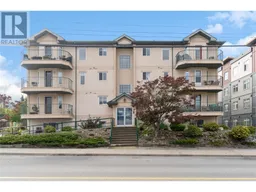 44
44
