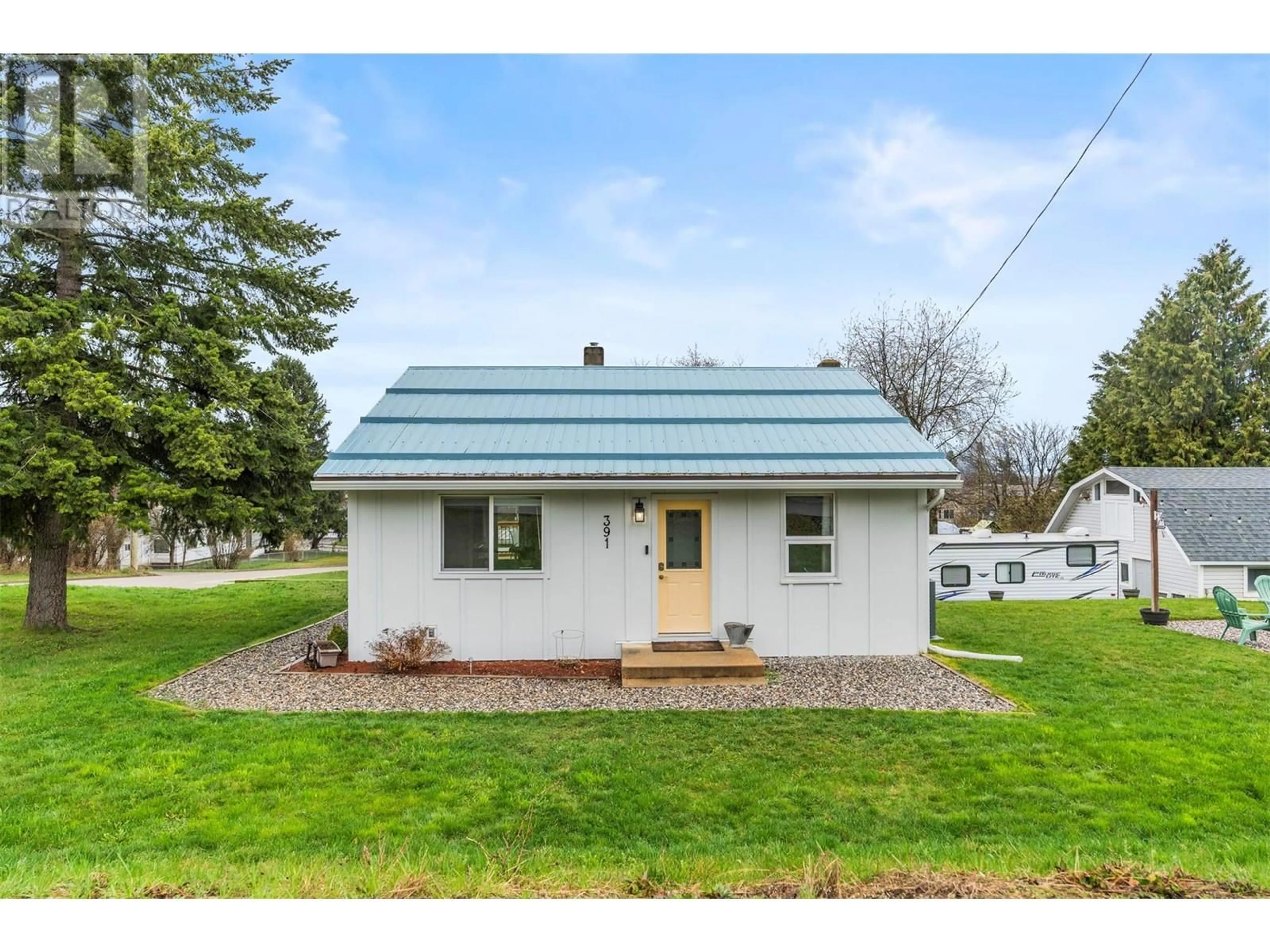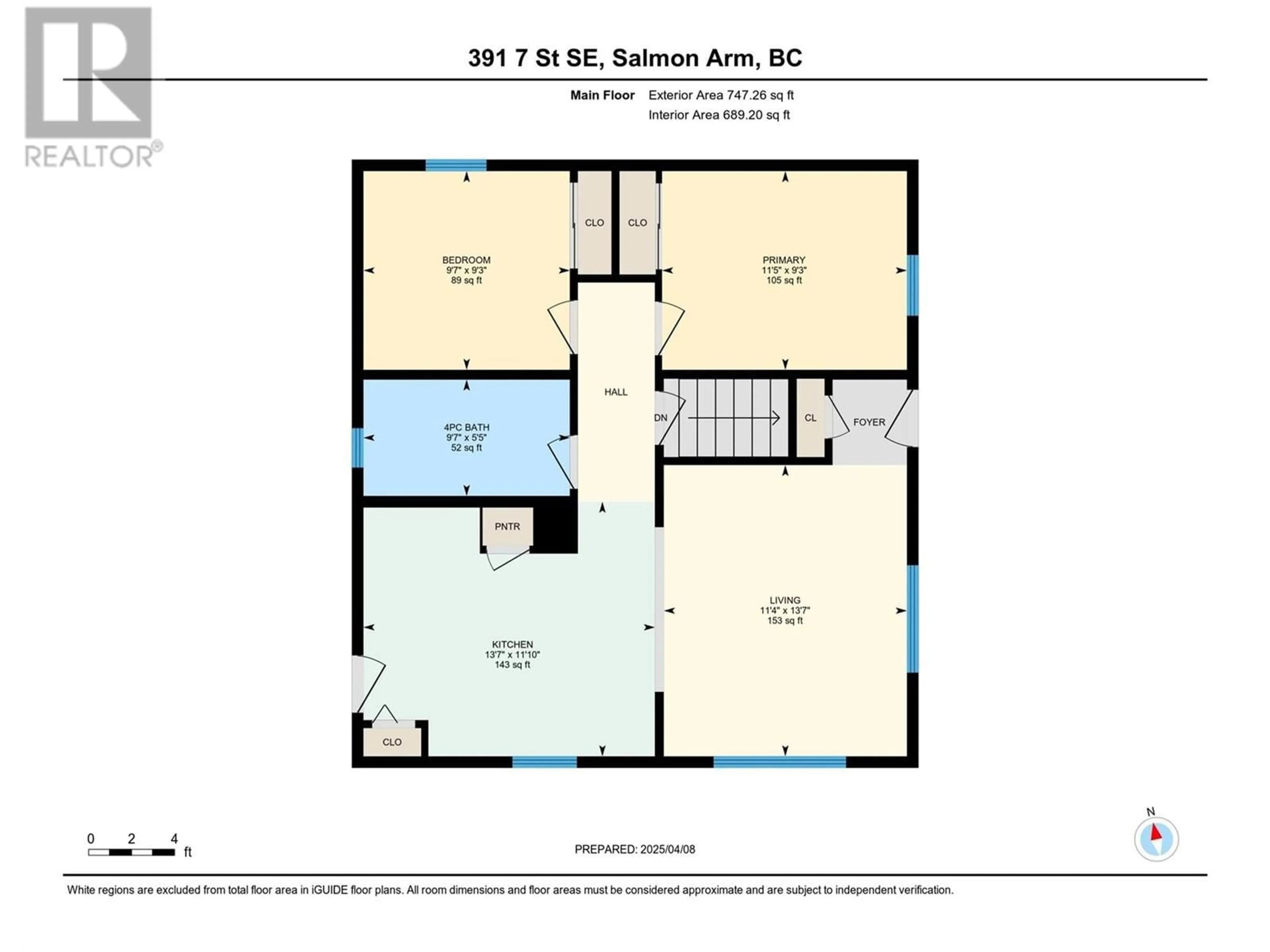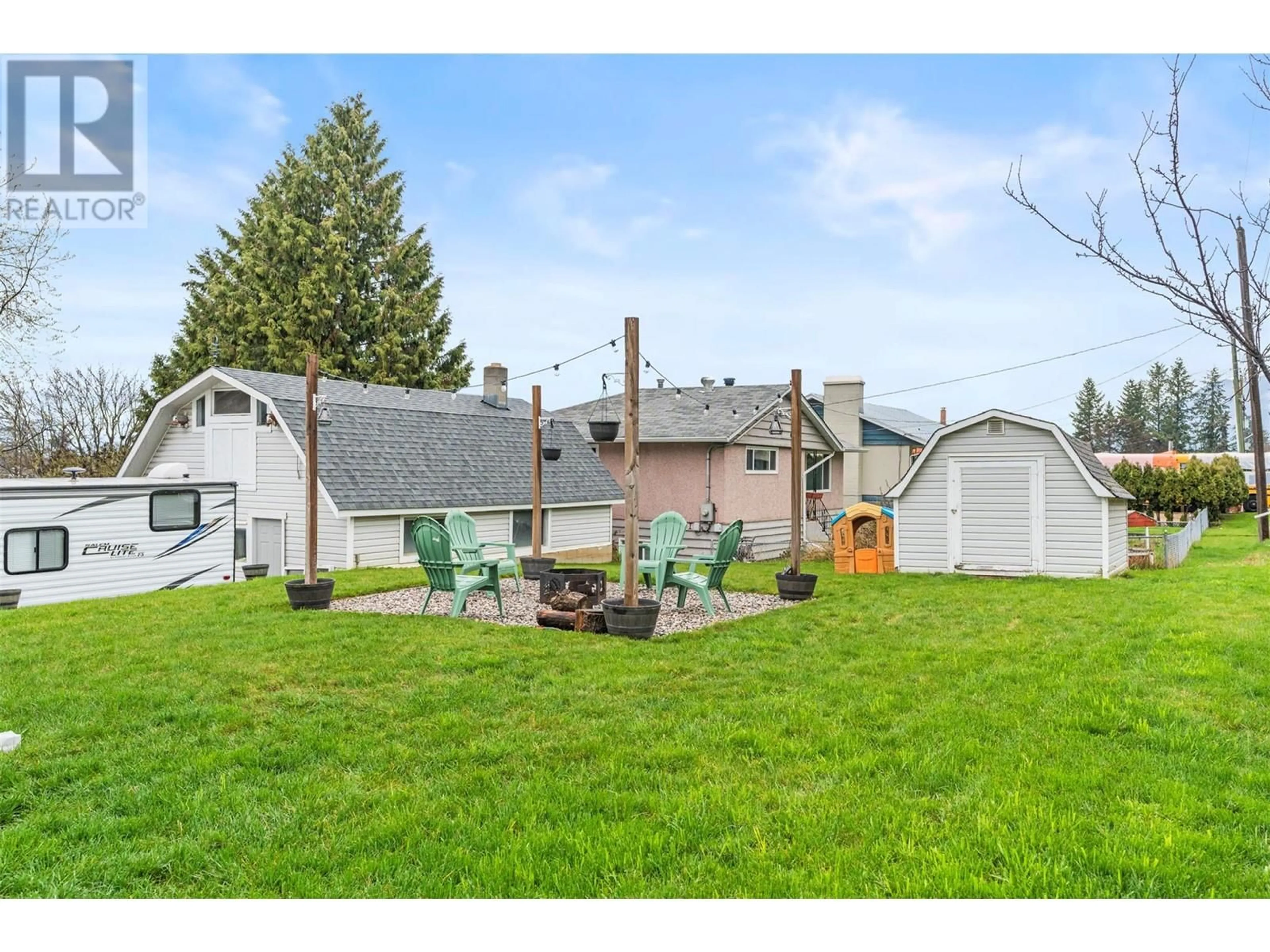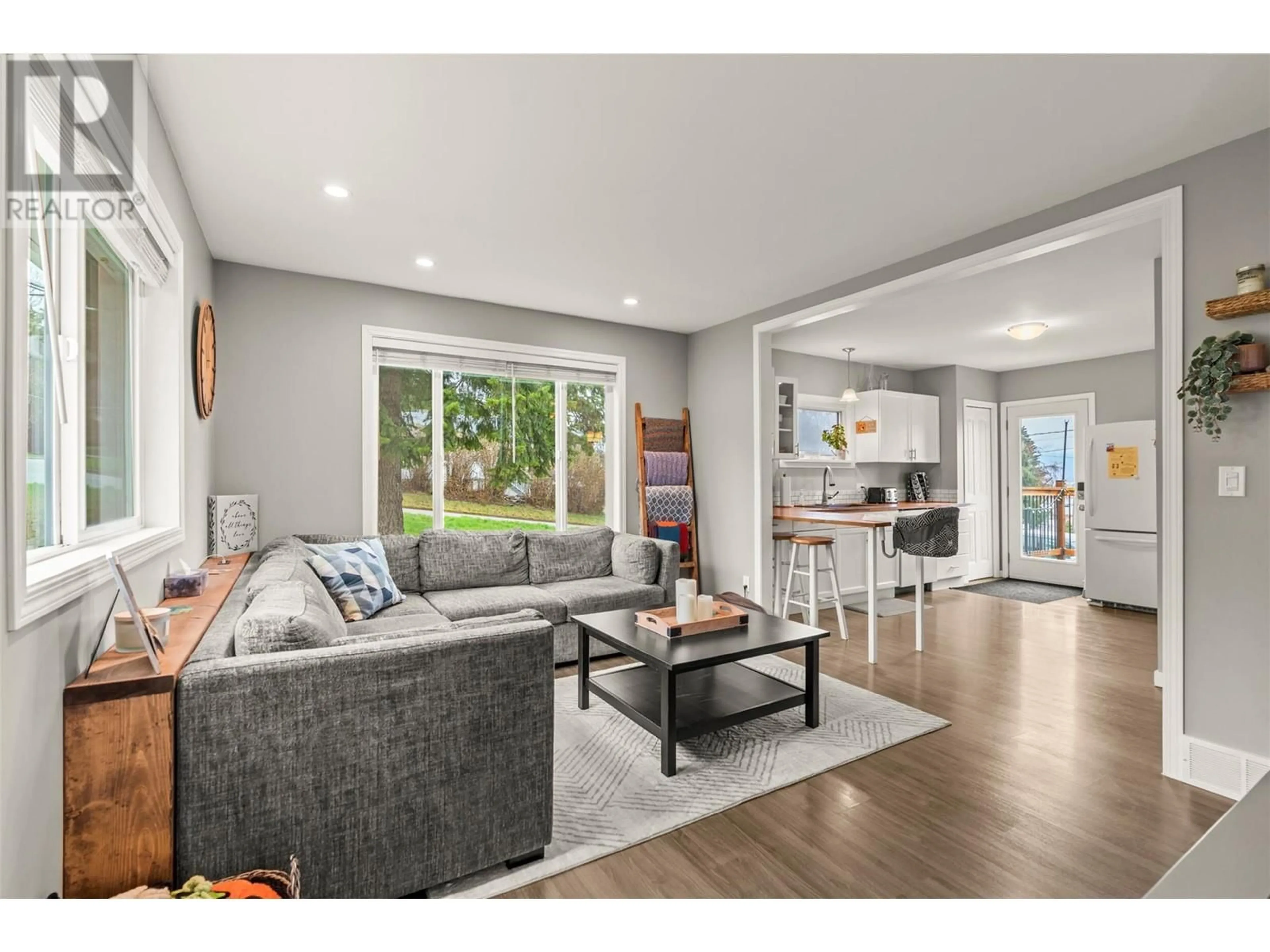391 7 STREET SOUTHEAST, Salmon Arm, British Columbia V1E4E3
Contact us about this property
Highlights
Estimated ValueThis is the price Wahi expects this property to sell for.
The calculation is powered by our Instant Home Value Estimate, which uses current market and property price trends to estimate your home’s value with a 90% accuracy rate.Not available
Price/Sqft$672/sqft
Est. Mortgage$2,341/mo
Tax Amount ()$2,953/yr
Days On Market35 days
Description
PERFECT FIRST TIME BUYER OPPORTUNITY IN BEAUTIFUL SALMON ARM, BC – CUTE AS A BUTTON WITH ROOM TO GROW! Welcome to this charming 2-bedroom, 1-bathroom home in the heart of one of the Okanagan’s most desirable communities! Cute as a button and move-in ready, this home is perfect for first-time buyers or anyone looking to downsize without compromising comfort or style. Inside, you’ll love the open-concept living space featuring an updated kitchen, modern flooring, & an updated bathroom—all designed with a fresh, functional feel. Whether you're cooking, relaxing, or entertaining, the layout is bright, welcoming, & easy to enjoy. Sitting on a large lot, this home also features a spacious deck off the kitchen, a cozy firepit area, & a detached shop ideal for storing your toys, tools, or working on hobbies. There is plenty of parking for multiple verhicles AND an RV. Need more space? The unfinished basement offers great potential to expand with a rec room, office, or guest room. Enjoy peace of mind with numerous recent updates, including siding, windows, doors, A/C, furnace, hot water tank, gutters, snow stops, shop roof, retaining wall, and deck—the heavy lifting is done! Located just minutes from schools, parks, hiking trails, and the lake, making it a perfect spot for outdoor enthusiasts and young families alike. This is more than a home—it’s an incredible starter property that blends charm, updates, and future potential. Don’t miss out—book your showing today! (id:39198)
Property Details
Interior
Features
Basement Floor
Storage
26'2'' x 24'10''Unfinished Room
7'11'' x 7'11''Exterior
Parking
Garage spaces -
Garage type -
Total parking spaces 1
Property History
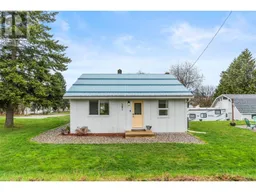 49
49
