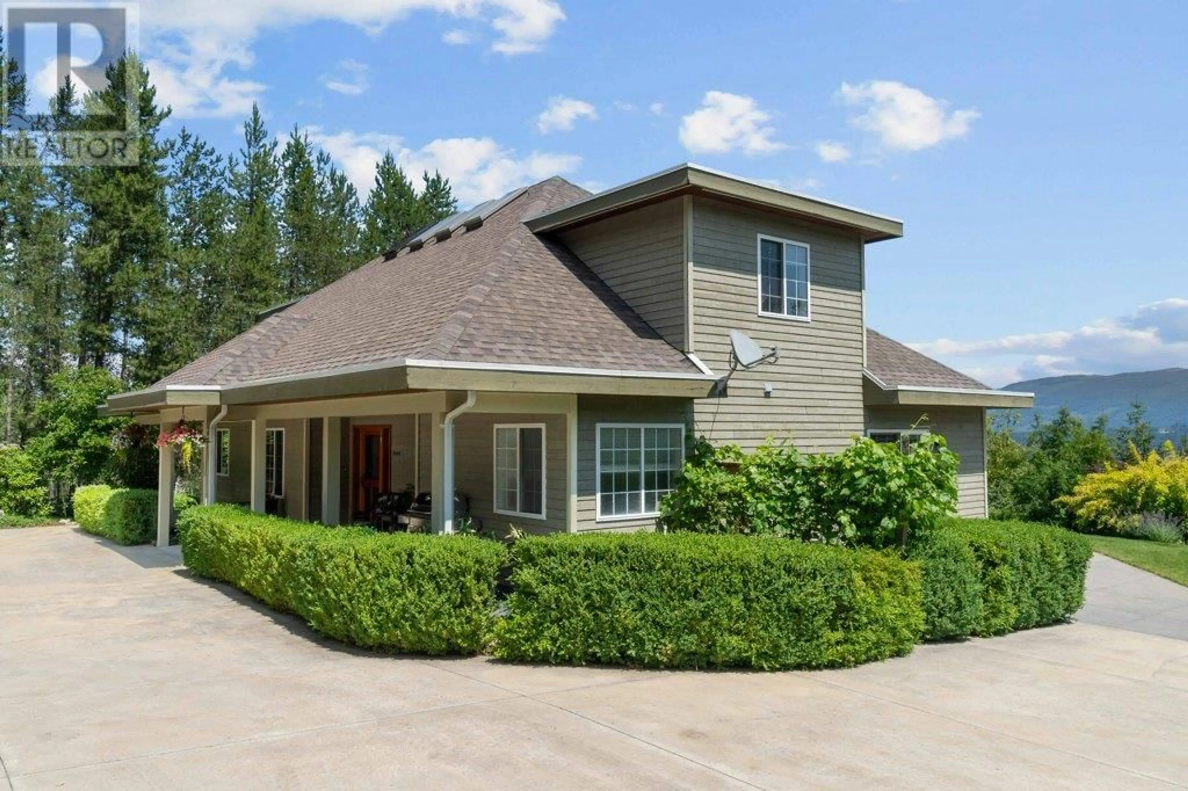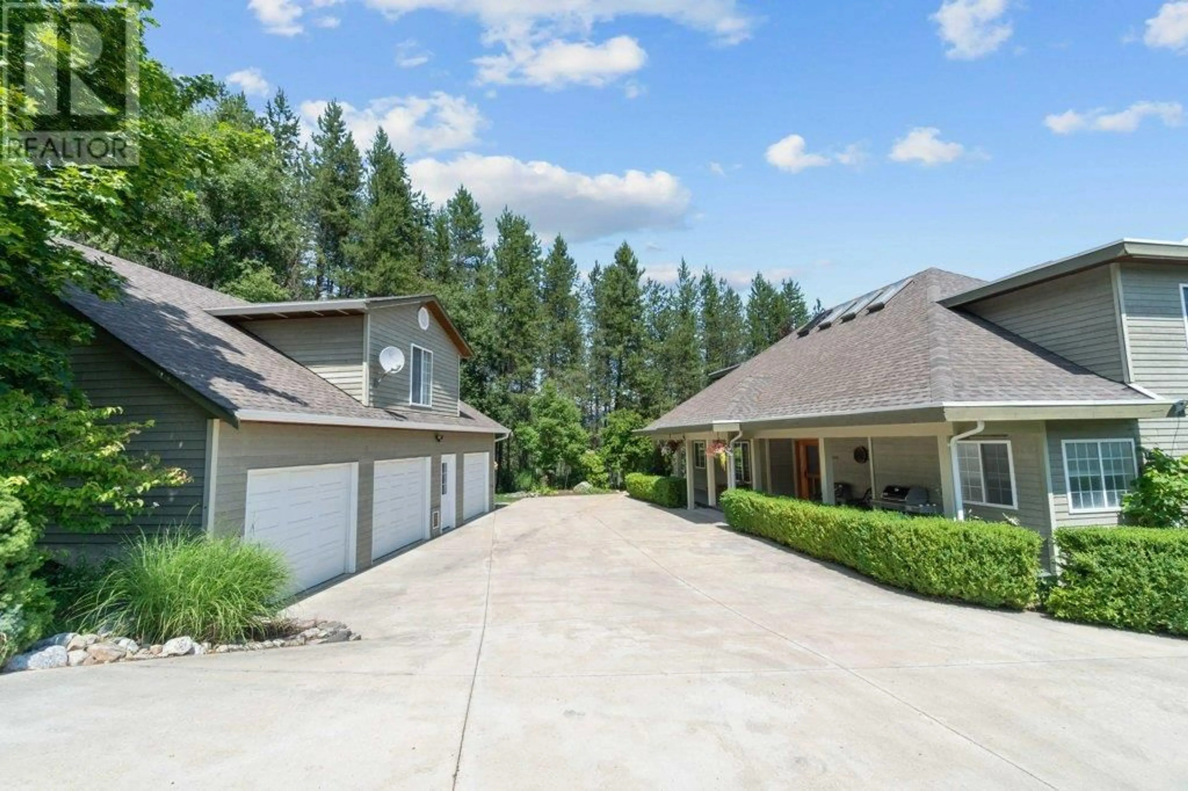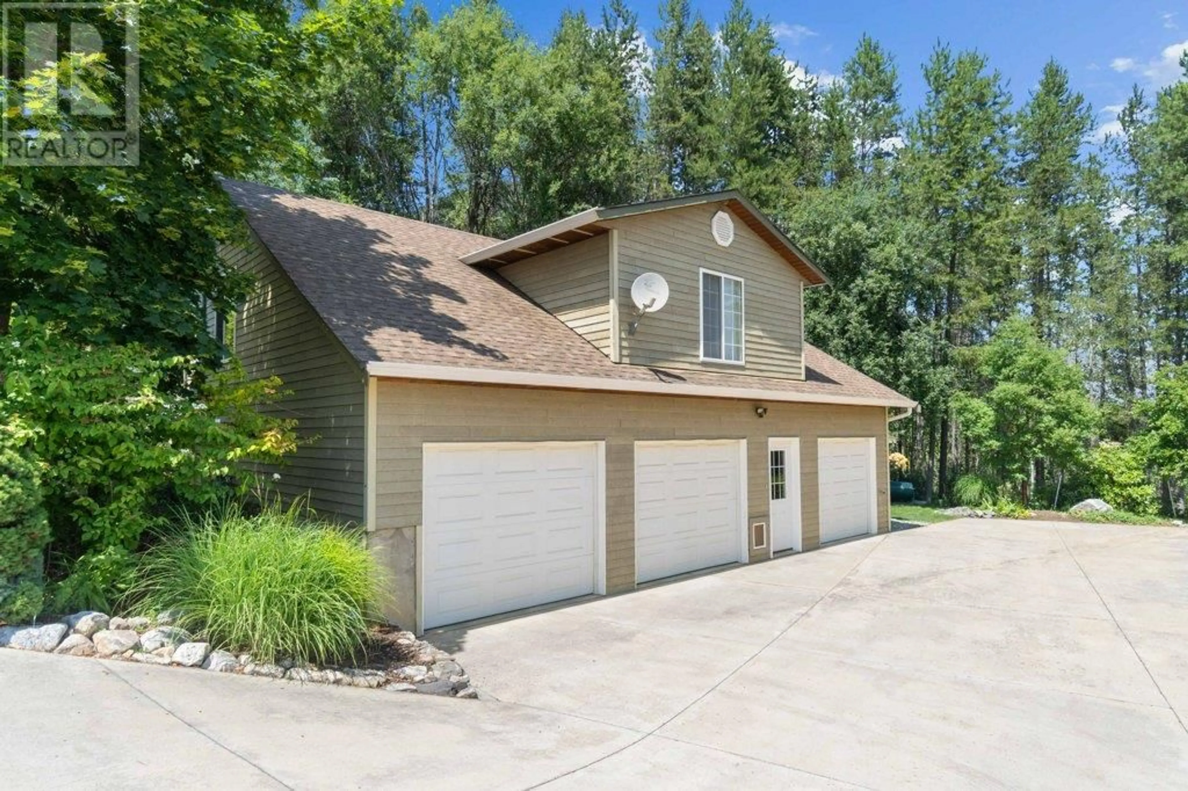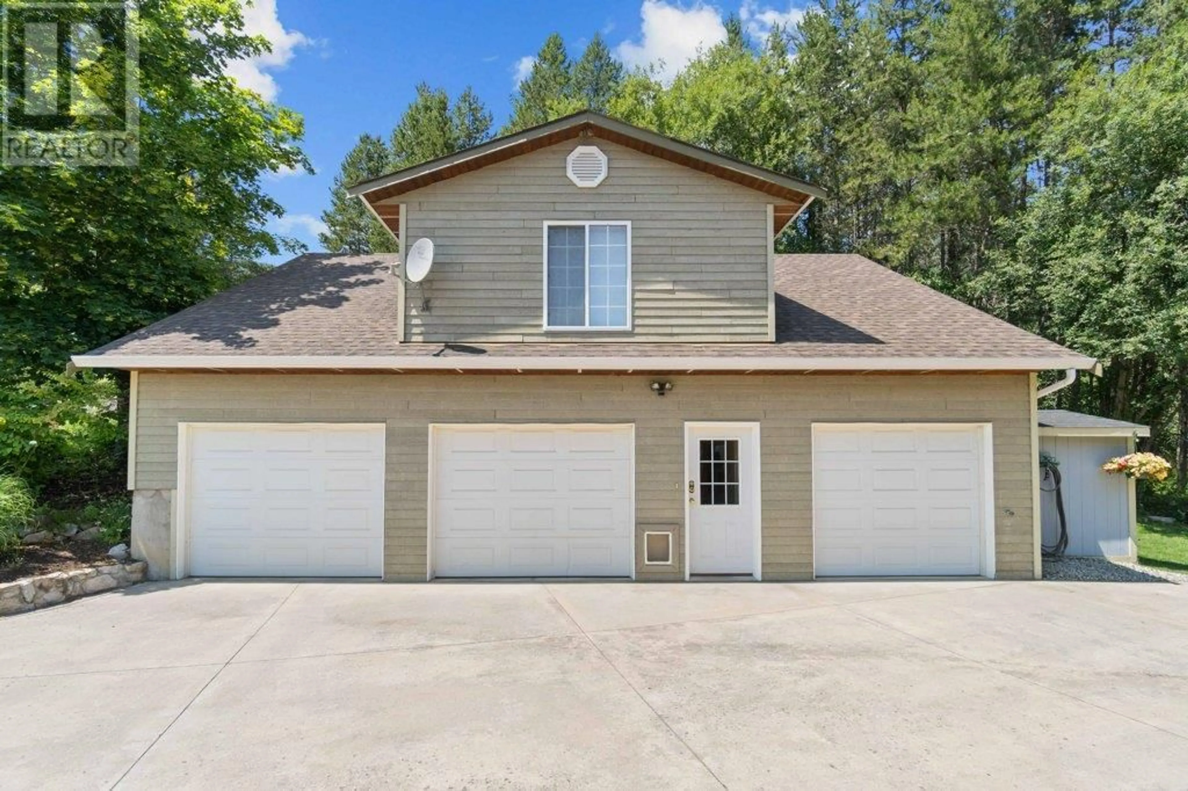3800 60 STREET NORTHWEST, Salmon Arm, British Columbia V1E3A8
Contact us about this property
Highlights
Estimated valueThis is the price Wahi expects this property to sell for.
The calculation is powered by our Instant Home Value Estimate, which uses current market and property price trends to estimate your home’s value with a 90% accuracy rate.Not available
Price/Sqft$687/sqft
Monthly cost
Open Calculator
Description
Welcome to your private sanctuary in the desirable Gleneden area of Salmon Arm! This exceptional 6-acre property offers complete privacy, RV and extra parking, lush surroundings, and sweeping views of Shuswap Lake, Larch Hills, and Mount Ida—with no homes, power lines, or roads in sight. At the end of a beautifully landscaped driveway sits a stunning 3 bed/2.5 bath main home PLUS a 2 bed/1 bath carriage house. The main home is designed to bring nature in with soaring ceilings, skylights, and a dramatic wall of windows that frame the lake and mountain views. Sliding doors from the family room and primary bedroom open to the gardens and forest for seamless indoor-outdoor living. The main floor also features a spacious granite kitchen with walk-in pantry, large laundry room, cozy office/den, 2pc bath, and a generous primary suite with walk-in closet and 5pc ensuite. Upstairs, a striking catwalk-style balcony overlooks the living area, while two large bedrooms and a 4pc bath provide ideal family or guest space. The carriage house above the 3-bay garage offers 2 bedrooms, 1 bath, a full kitchen, laundry, and private entrance—perfect for guests, extended family, or rental income. For peace of mind, a 13 kW gas generator can power the well pump, main home, and carriage house during outages. Enjoy over a kilometre of private woodland trails, with nearby access to Siphon Falls and Fly Hills. A spacious 3-bay garage adds room for vehicles, storage, and workshop space. This rare Gleneden offering combines privacy, elegance, and a deep connection to nature—just minutes from town. Don’t miss your chance to own a true Shuswap paradise. (id:39198)
Property Details
Interior
Features
Secondary Dwelling Unit Floor
Living room
15'6'' x 12'5''Kitchen
13'6'' x 12'6''Bedroom
9'9'' x 16'9''Bedroom
11'3'' x 11'6''Exterior
Parking
Garage spaces -
Garage type -
Total parking spaces 3
Property History
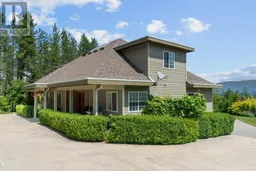 66
66
