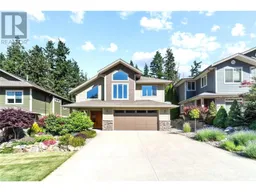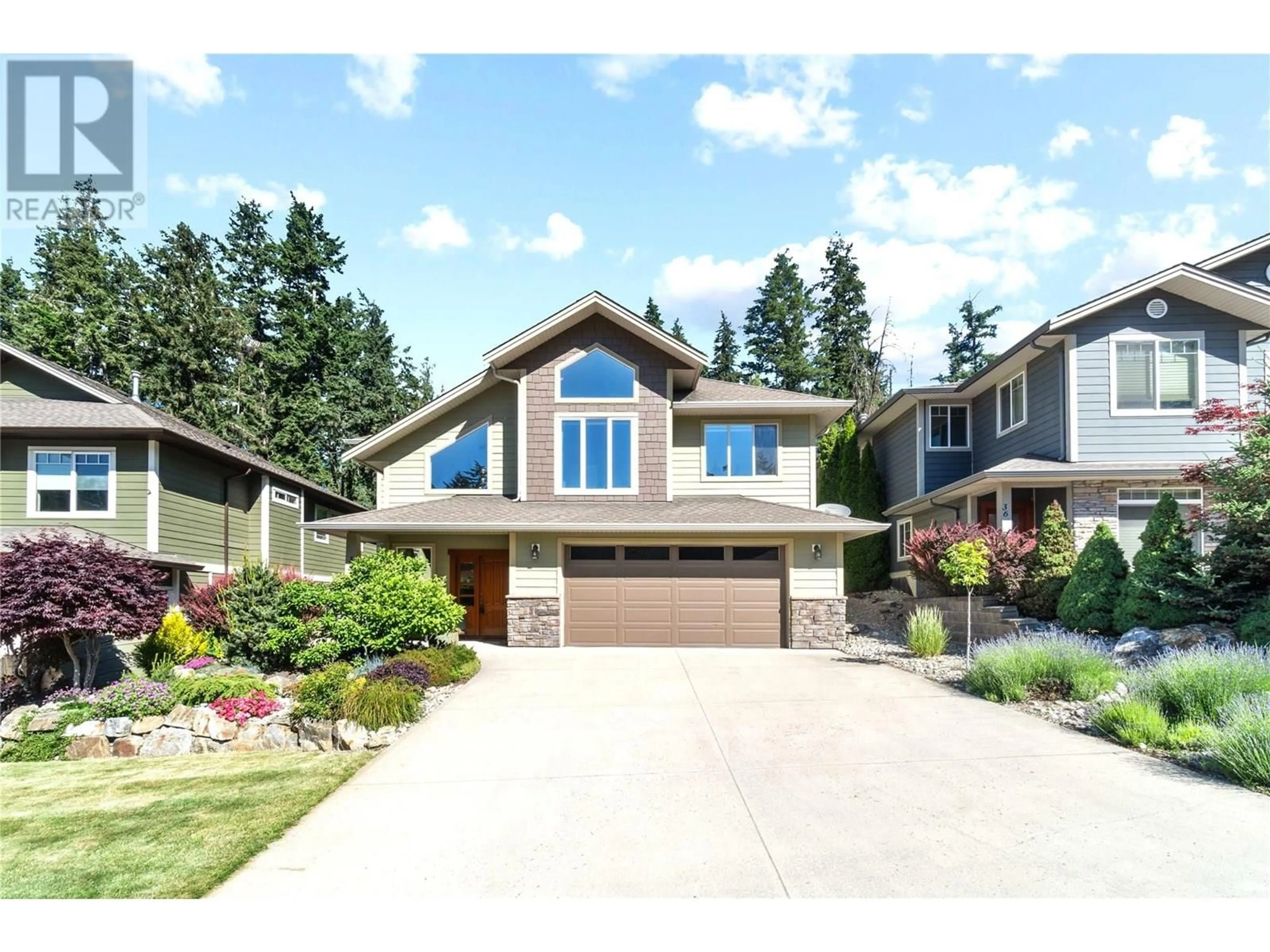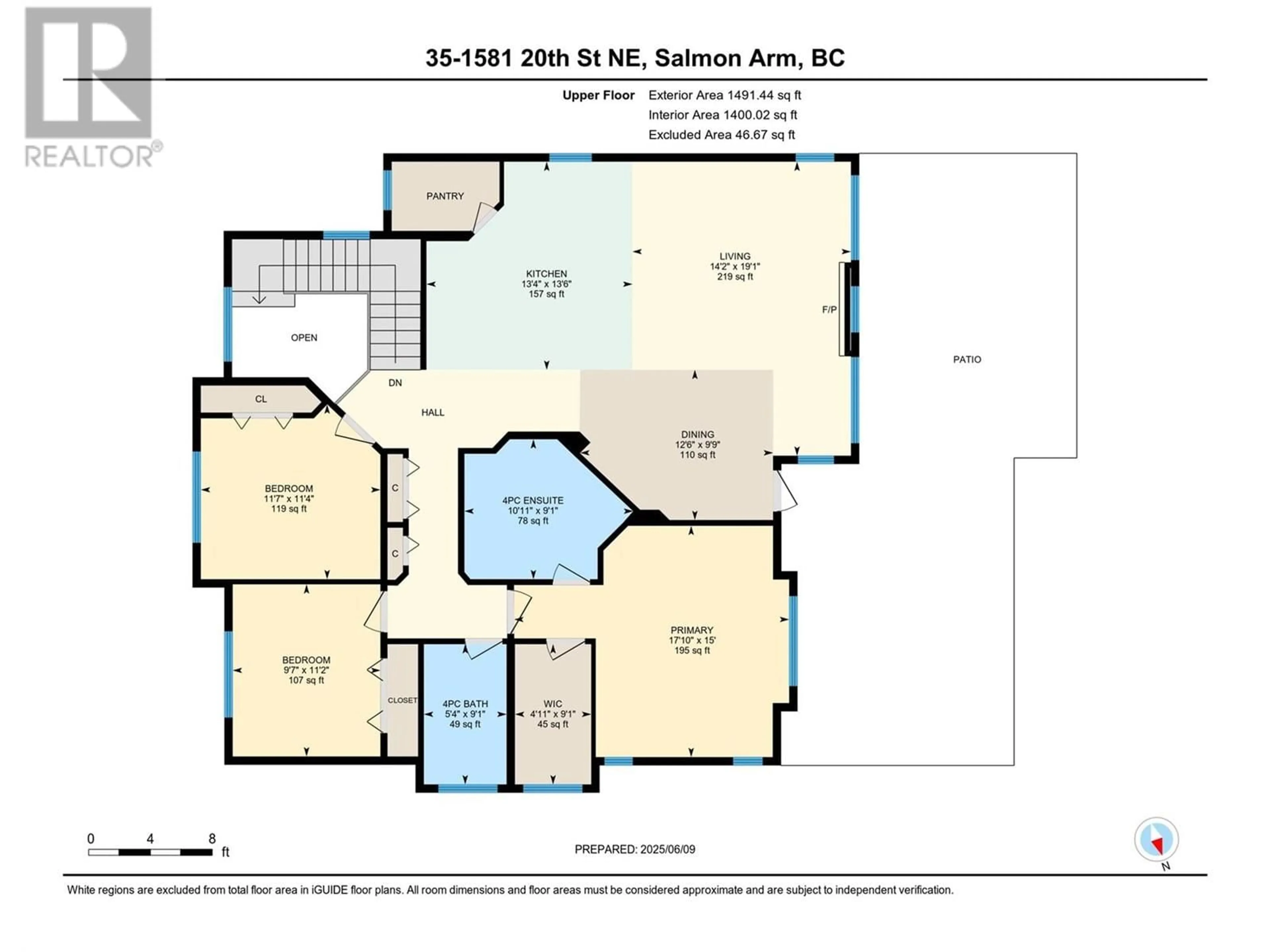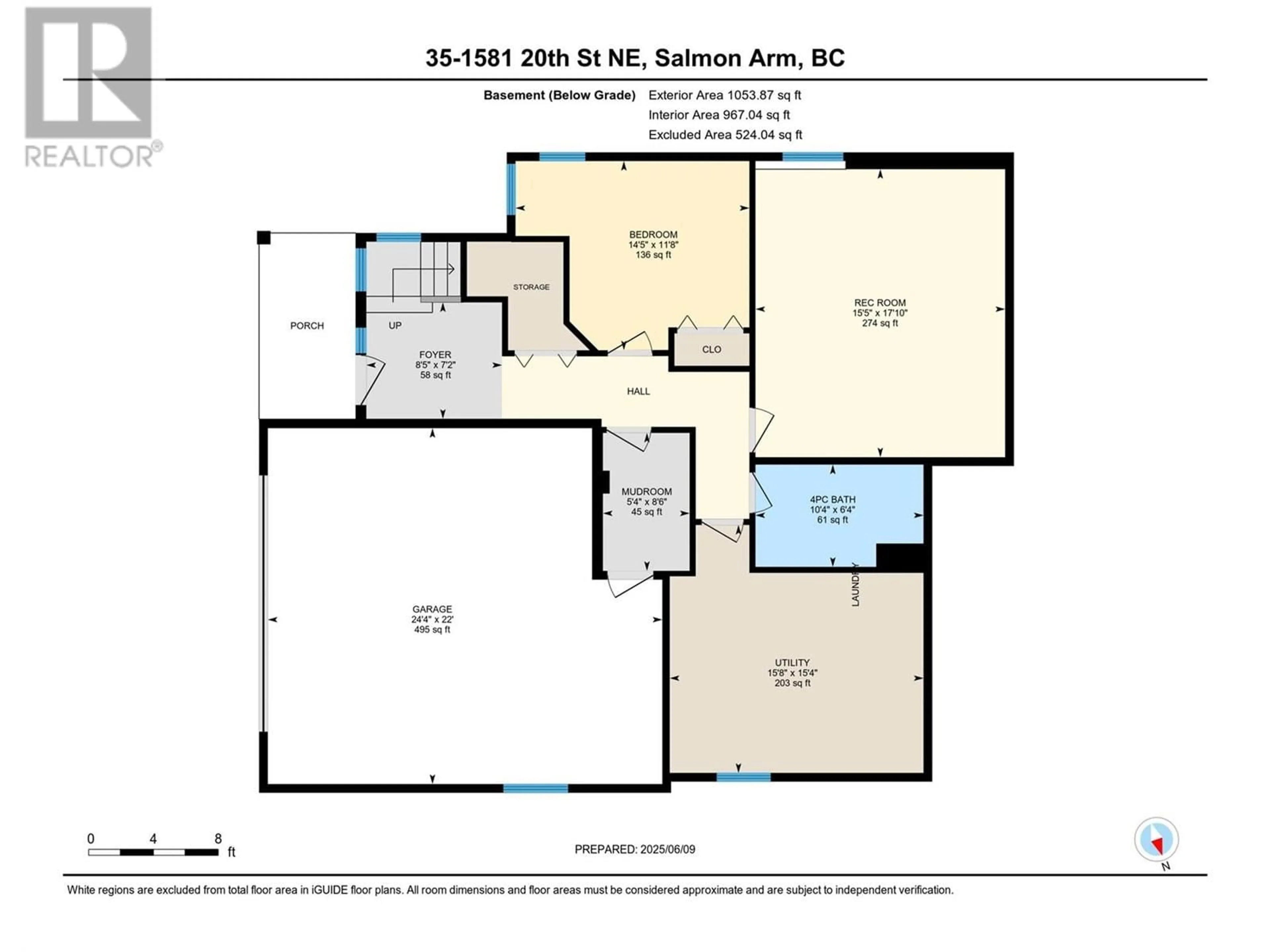35 - 1581 20TH STREET NORTHEAST, Salmon Arm, British Columbia V1E0A7
Contact us about this property
Highlights
Estimated ValueThis is the price Wahi expects this property to sell for.
The calculation is powered by our Instant Home Value Estimate, which uses current market and property price trends to estimate your home’s value with a 90% accuracy rate.Not available
Price/Sqft$341/sqft
Est. Mortgage$3,736/mo
Maintenance fees$71/mo
Tax Amount ()$4,526/yr
Days On Market13 days
Description
LOCATION! PRIVATE BACK YARD! BEAUTIFUL HOME! Pride-of-ownership truly shines throughout this entire elegant & classy home. Let's start with the AMAZING OUTDOOR SPACE – you will fall in love with the privacy of the backyard that backs onto Hoadley Park & boasts a large patio for family gatherings or entertaining, garden boxes & beautifully landscaped yard with underground sprinklers. Enter into a welcoming foyer and head up the stairs where you will be wowed by the amazing renovations starting with the high-end, engineered oak hardwood floors, gorgeous kitchen by Rennaissance Fine Cabinetry that features island, quartz countertops, pantry, custom open shelving with under-shelf LED lighting, high-end appliances, dining area with dimmable chandelier, spectacular wall of windows in the living room that overlooks the private backyard & offers a beautiful ledgestone tile fireplace surround with custom walnut mantle & quartz base. 3 bedrooms on the main floor that include spacious primary bedroom with full ensuite & walk-in closet. The immaculate walk-out basement has a freshly painted full bath, bedroom & family/TV room, large laundry/utility room & mud room with entrance to the double garage with recently applied epoxy to the floor. Central vac, central air, sun tunnels, Gas BBQ outlet, partially covered patio &, garden beds with drips in front yard. The upgrades are extensive on this home. Walking distance to schools, arena, rec center & shopping. (id:39198)
Property Details
Interior
Features
Basement Floor
4pc Bathroom
10'4'' x 6'3''Laundry room
15'8'' x 12'4''Family room
17'9'' x 15'4''Bedroom
13'8'' x 10'3''Exterior
Parking
Garage spaces -
Garage type -
Total parking spaces 2
Condo Details
Inclusions
Property History
 65
65



