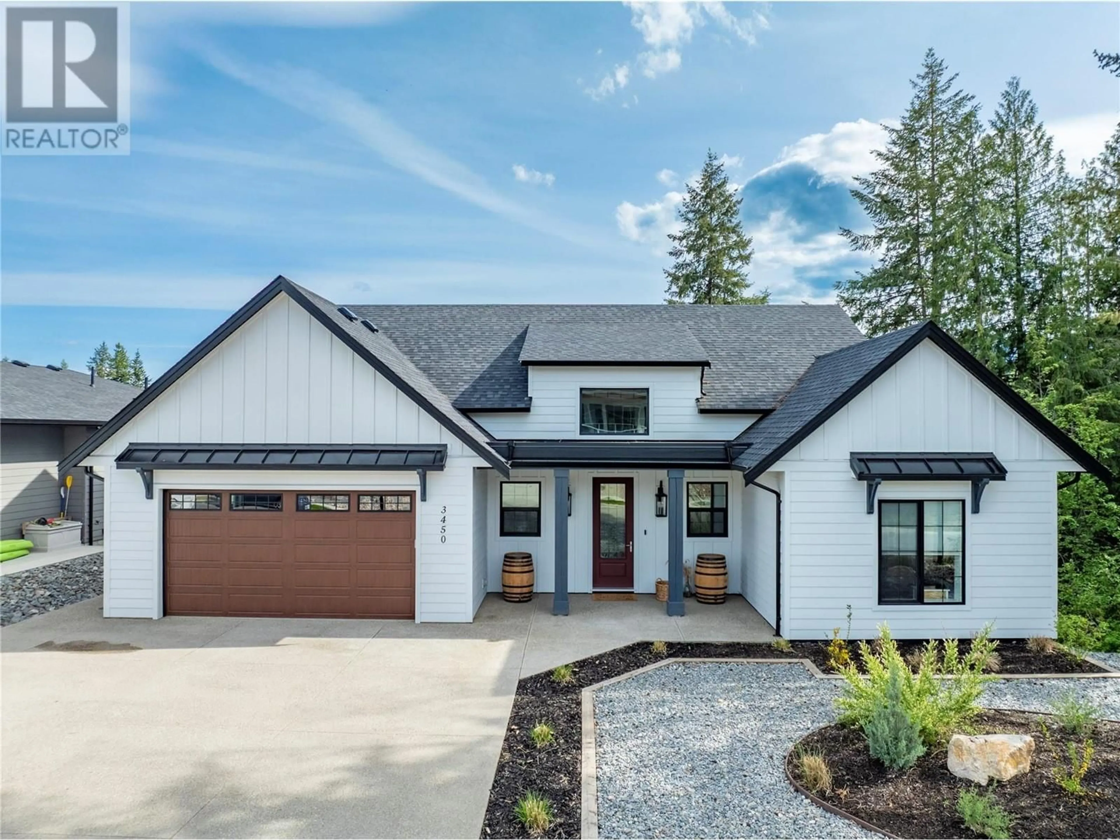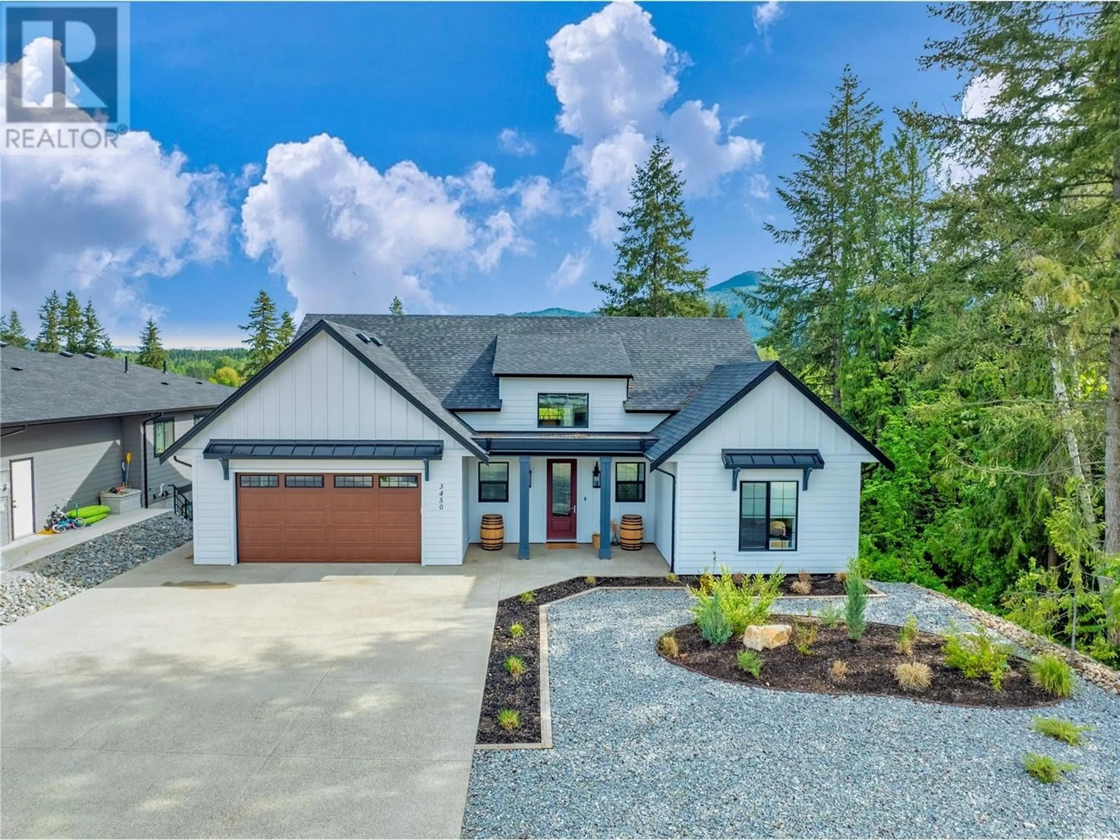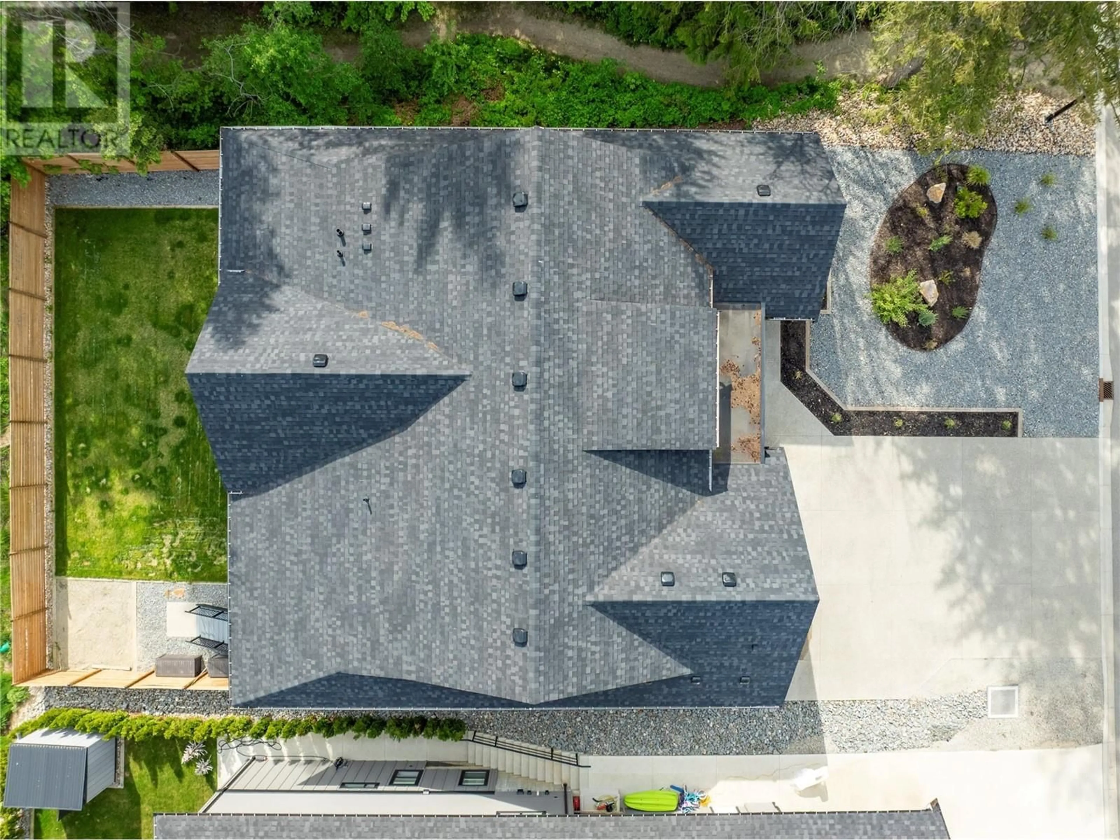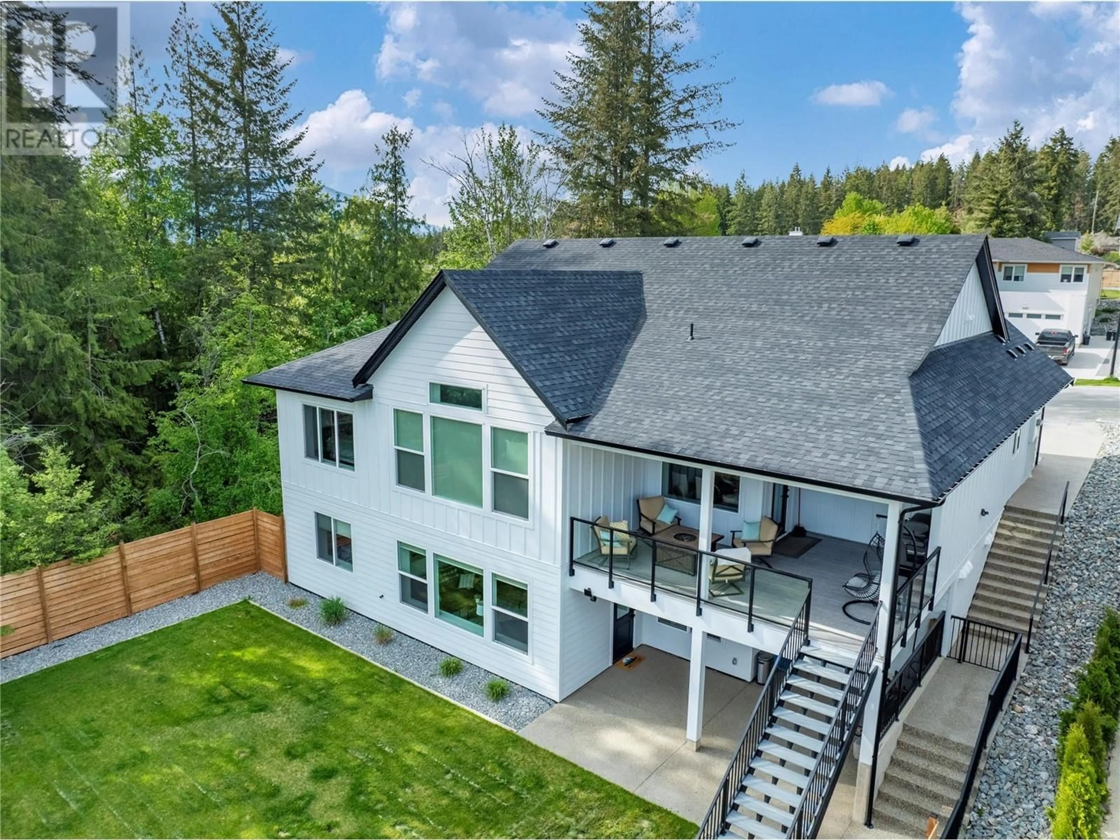3450 18 AVENUE NORTHEAST, Salmon Arm, British Columbia V1E1M9
Contact us about this property
Highlights
Estimated valueThis is the price Wahi expects this property to sell for.
The calculation is powered by our Instant Home Value Estimate, which uses current market and property price trends to estimate your home’s value with a 90% accuracy rate.Not available
Price/Sqft$381/sqft
Monthly cost
Open Calculator
Description
High-end family home in Lambs Hill that has it all. This 3,400sqft level entry family home with views of Mt.Ida is built to impress. With 6-bedrooms, 4-bathrooms including a self contained legal 2-bed 1-bath suite. Walk through the front doors and the 14' vaulted ceilings welcome you with a spacious entertaining space. Custom white shaker cabinets, quartz countertops, an 8 foot island and gas range complete this kitchen. The living room consists of custom built in shelfing around the fireplace and large windows to soak in the mountain view. Fully automated remote blinds in the main living area for easy lifestyle. Upstairs has 3 bedrooms including a massive primary bedroom with large walk in closer and ensuite with double vanity, soaker tub, and rain shower. Downstairs there is an additional bedroom, a rec room, and a separate theatre room all for the main house to enjoy. A separate entrance 2-bed, 1-bath suite completes the house as a great mortgage helper or space for family. The oversized garage is 635 sqft which provides enough space for 2 vehicles plus additional storage. Built with ICF construction to the roof this home is extremely energy efficient. Located directly beside a walking trail this property offers privacy with a central location. The perfect yard to build a pool and call home. Walking distance to the rink, pool, Bastion Elementary School and Salmon Arm Secondary. This home truly has it all! (id:39198)
Property Details
Interior
Features
Main level Floor
Other
12'0'' x 14'6''Other
21'6'' x 21'6''Foyer
12'5'' x 6'11''Pantry
5'4'' x 2'10''Exterior
Parking
Garage spaces -
Garage type -
Total parking spaces 8
Property History
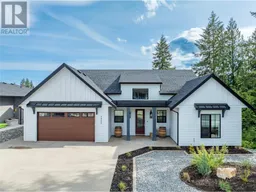 74
74
