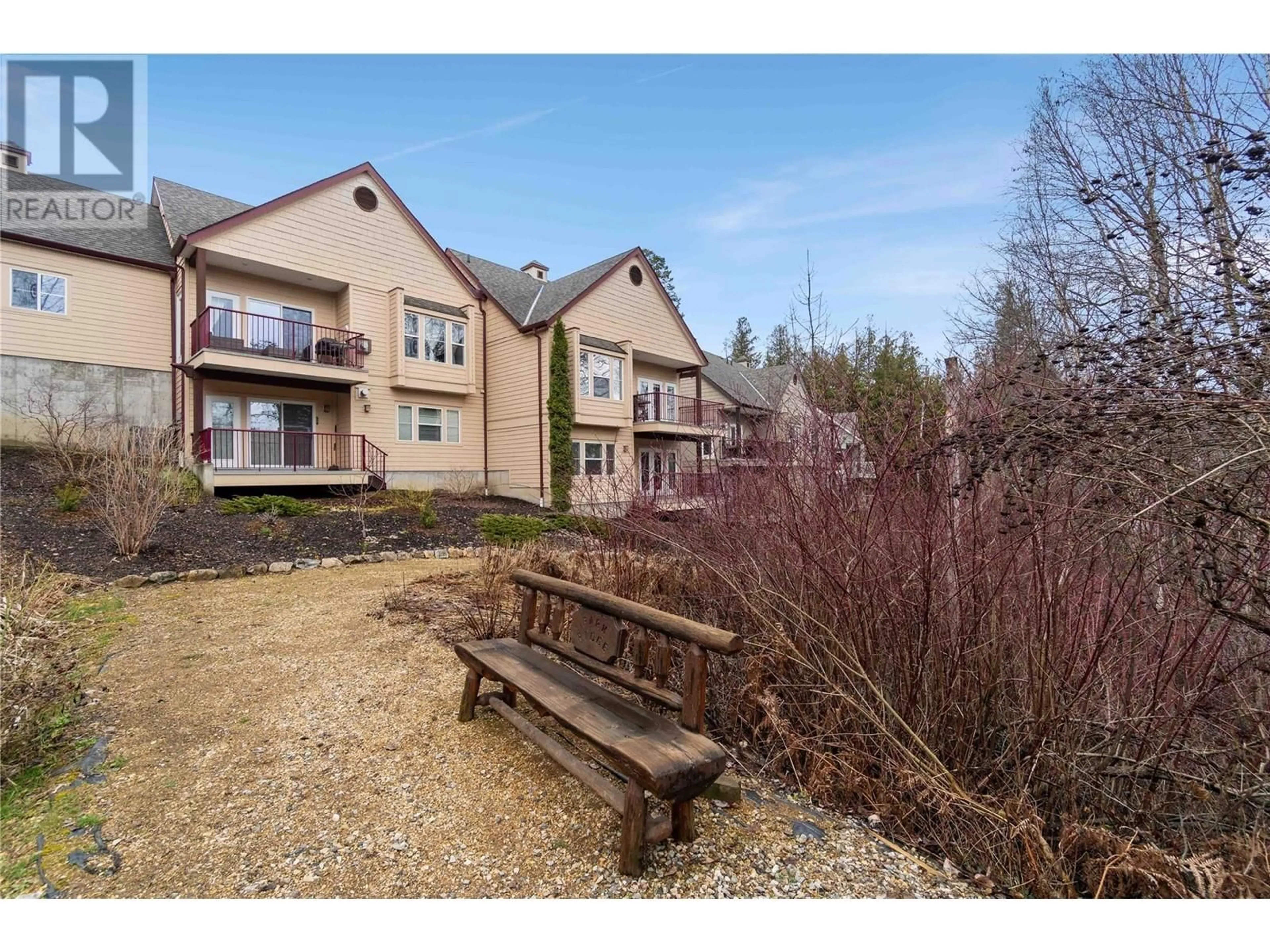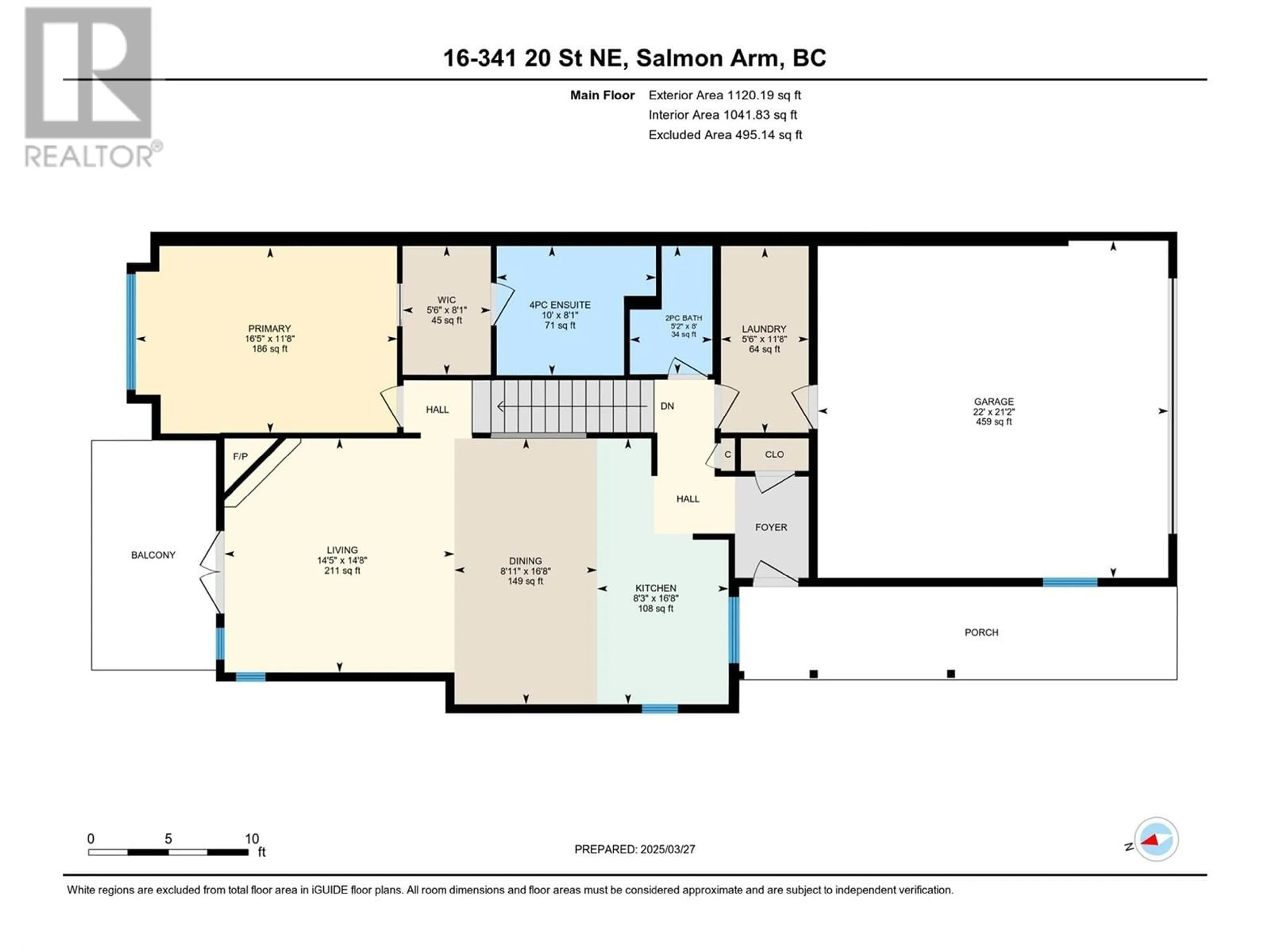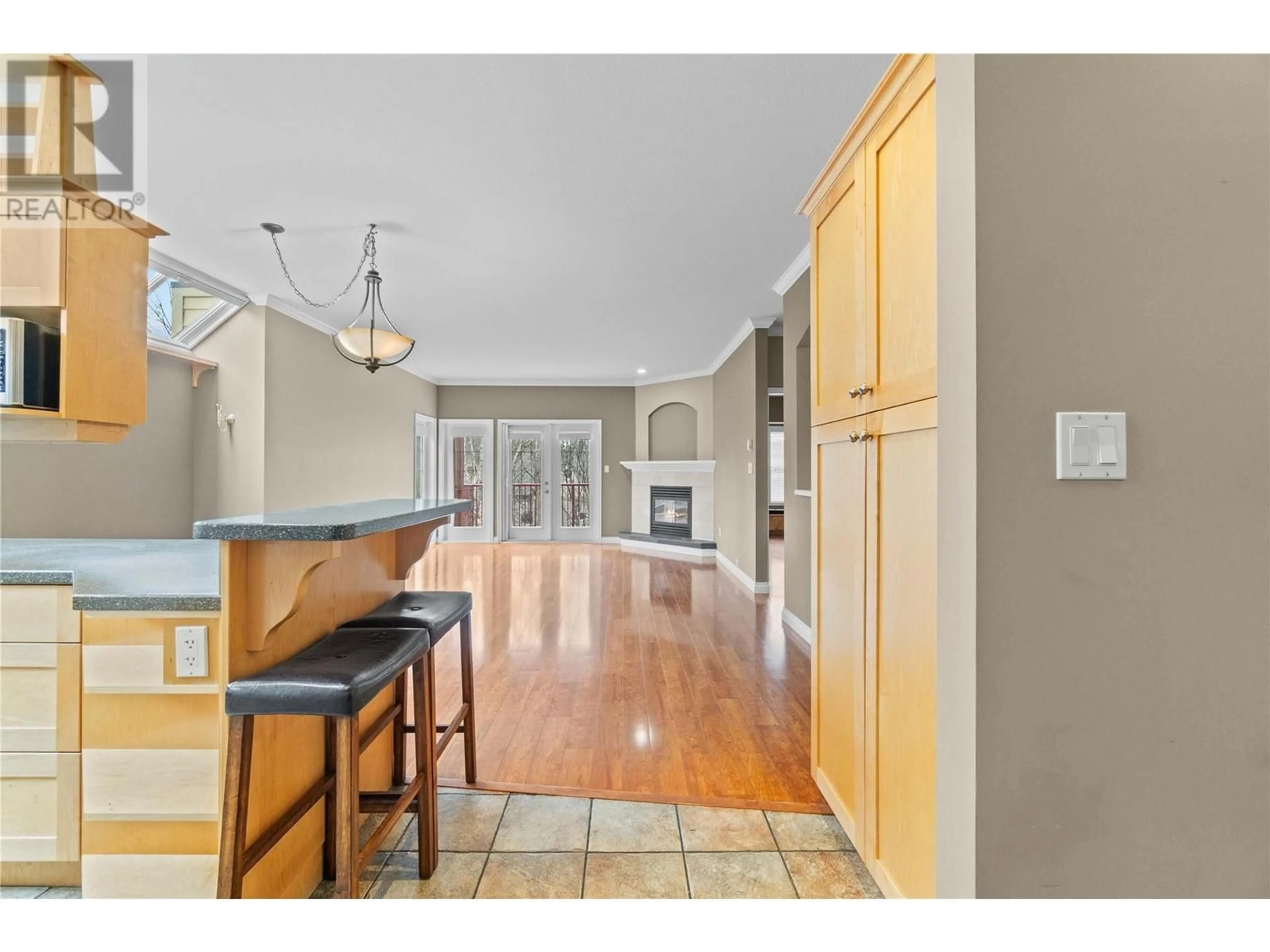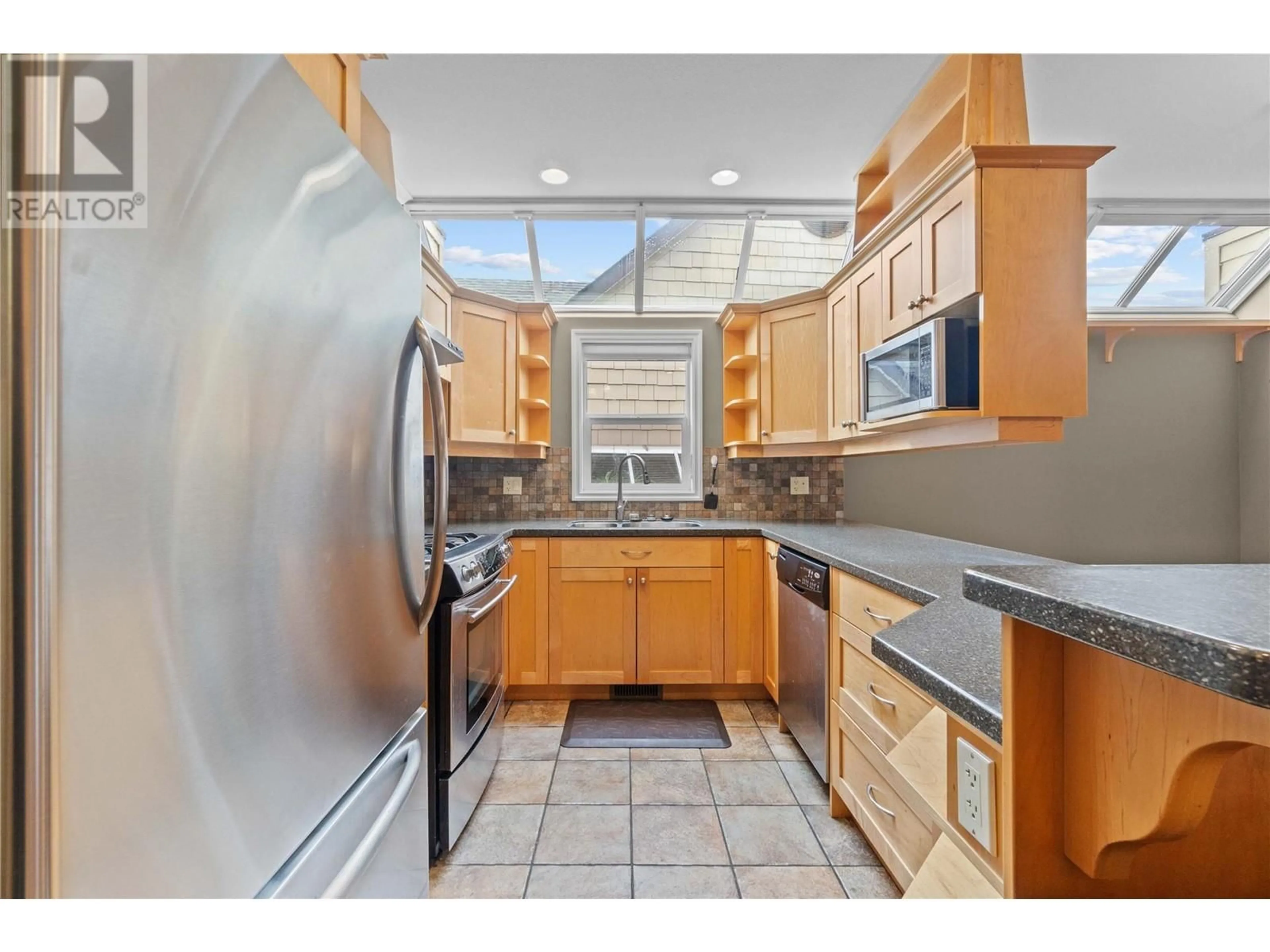16 - 341 20TH STREET NORTHEAST, Salmon Arm, British Columbia V1E1H4
Contact us about this property
Highlights
Estimated ValueThis is the price Wahi expects this property to sell for.
The calculation is powered by our Instant Home Value Estimate, which uses current market and property price trends to estimate your home’s value with a 90% accuracy rate.Not available
Price/Sqft$292/sqft
Est. Mortgage$2,555/mo
Maintenance fees$474/mo
Tax Amount ()$2,400/yr
Days On Market82 days
Description
DESIRABLE PARKRIDGE TOWNHOME -This private 3-bedroom, 3-bathroom townhome +55 living offers an exceptional blend of comfort and convenience. Highlights include a double attached garage, main floor laundry, soaring 9' ceilings, and an abundance of natural light. The open-concept living space features a cozy gas fireplace up & an electric fireplace on lower level, a spacious primary suite with a large walk-through closet and a 4-piece ensuite, and a generous main-floor powder room for guests. The walkout lower level provides additional living space, while two private decks allow you to soak in the serene sounds of the ponds, fountains, and lush Shuswap forest. Ideally located with easy access to Turner Creek walking trails, Shaw Centre hockey arena, Salmon Arm Community Centre, and all the amenities of Uptown Salmon Arm, make this luxury townhome yours! (id:39198)
Property Details
Interior
Features
Lower level Floor
Bedroom
11'9'' x 9'9''Full bathroom
7'9'' x 8'Family room
19' x 14'6''Bedroom
11'6'' x 11'10''Exterior
Parking
Garage spaces -
Garage type -
Total parking spaces 3
Condo Details
Inclusions
Property History
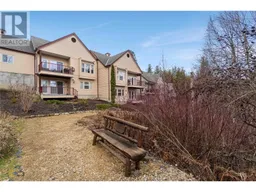 80
80
