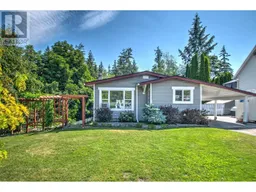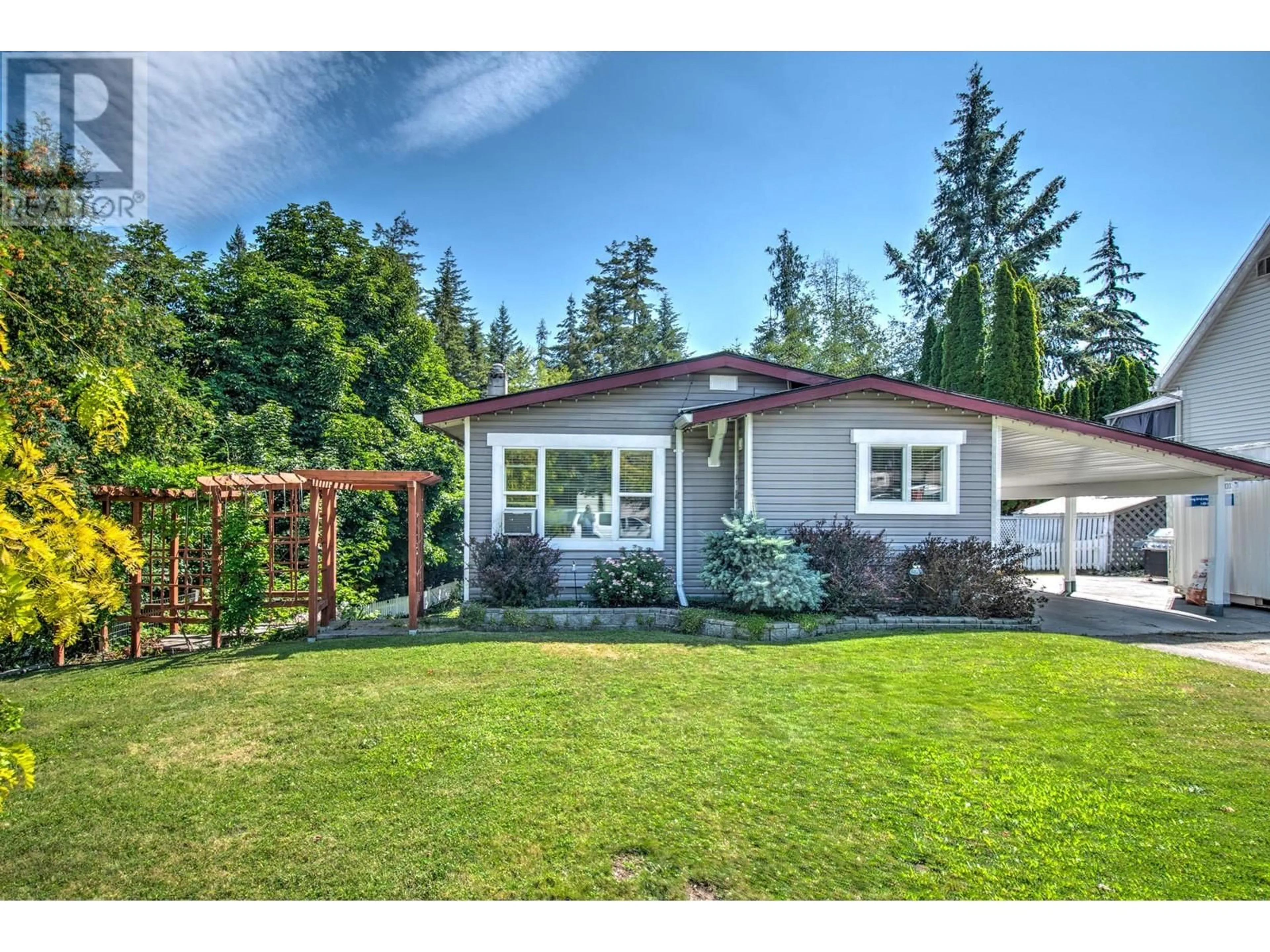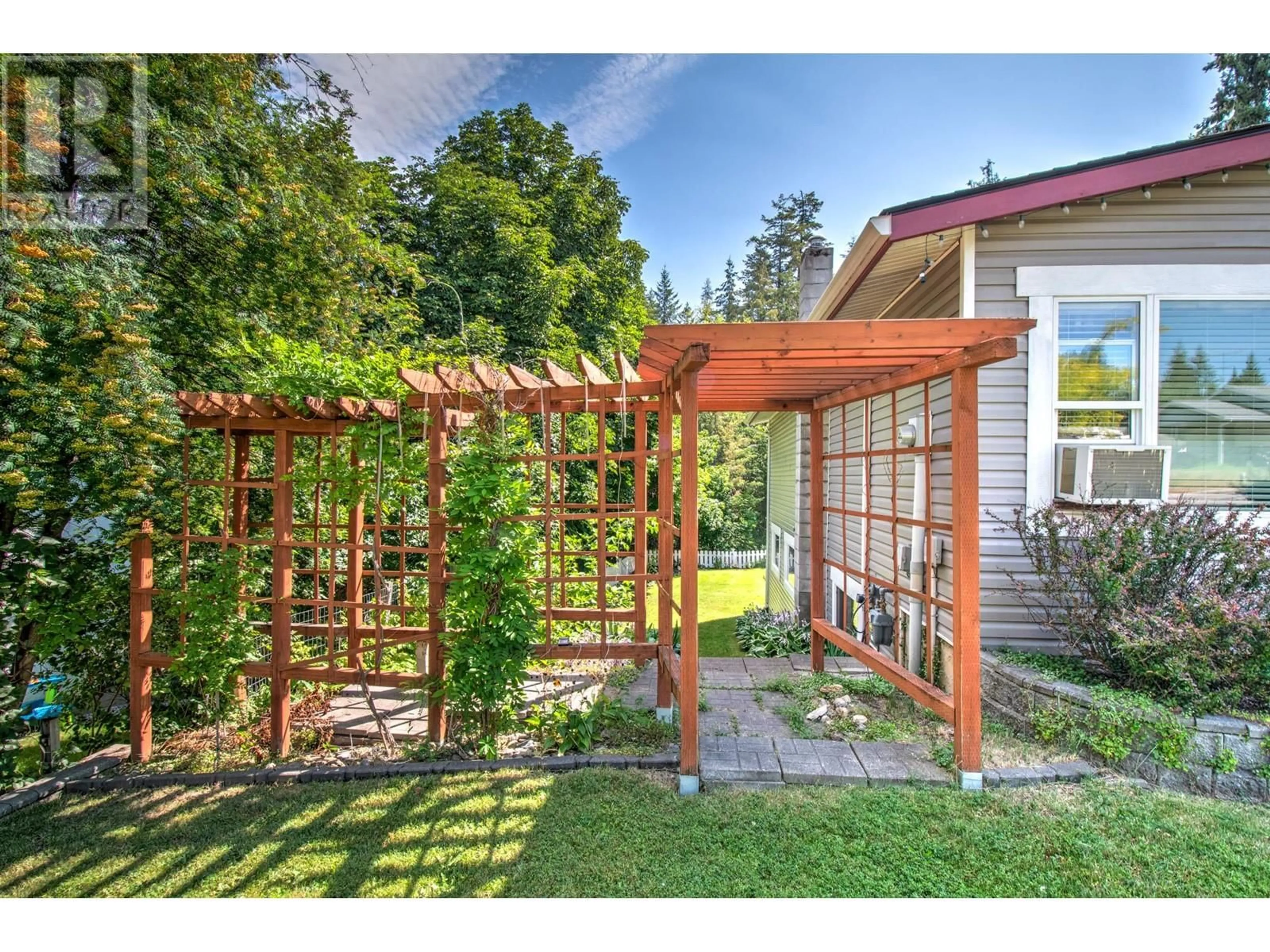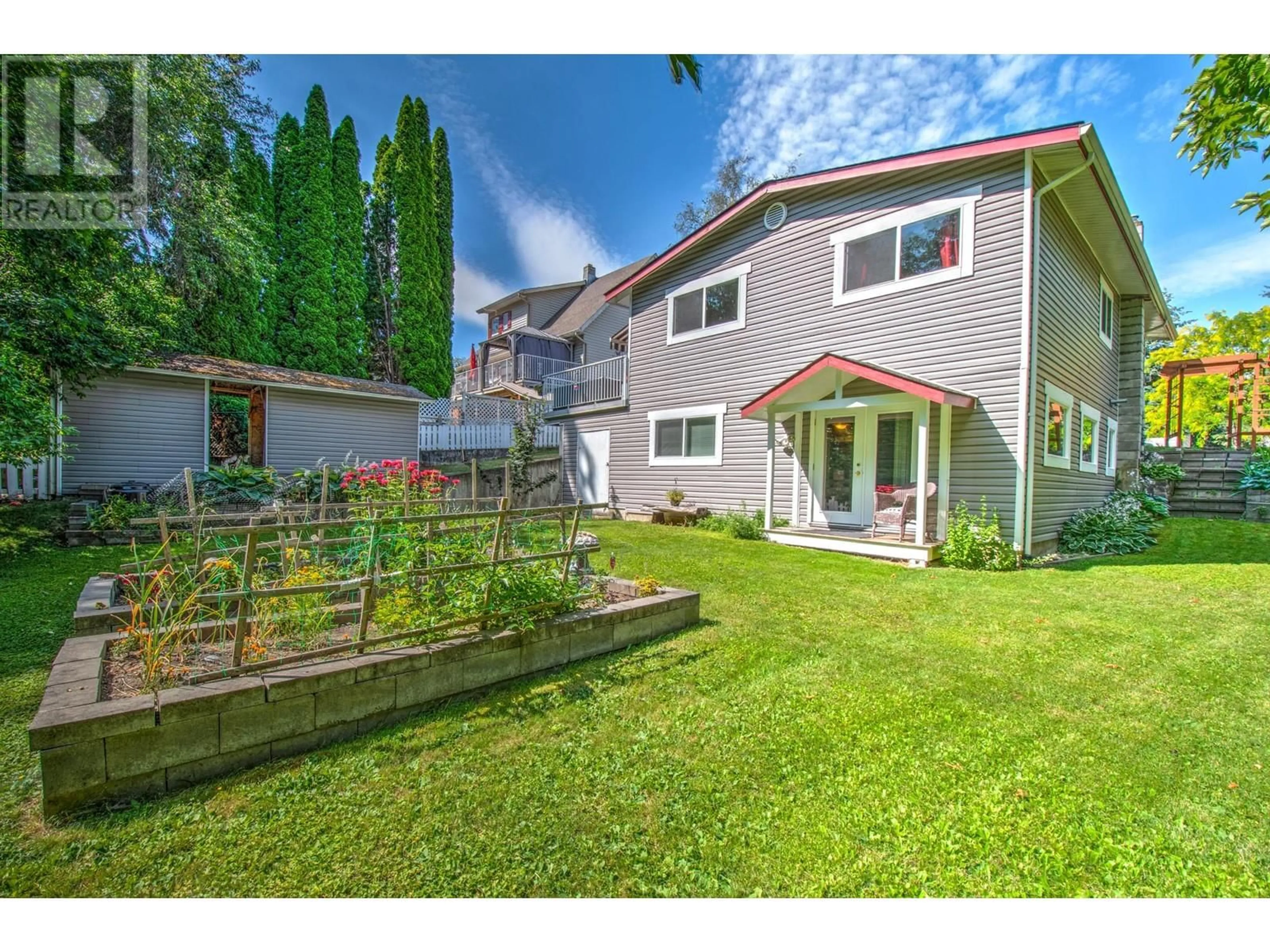340 28 STREET NORTHEAST, Salmon Arm, British Columbia V1E3N4
Contact us about this property
Highlights
Estimated ValueThis is the price Wahi expects this property to sell for.
The calculation is powered by our Instant Home Value Estimate, which uses current market and property price trends to estimate your home’s value with a 90% accuracy rate.Not available
Price/Sqft$324/sqft
Est. Mortgage$2,787/mo
Tax Amount ()$3,768/yr
Days On Market84 days
Description
Affordable family home! In a nice mature private subdivision- Close to all the schools and amenities Sherwood Forest subdivision in Salmon Arm. Nestled in a highly sought-after area of Salmon Arm, this spacious 5-bedroom home is ideal for families who love the outdoors and enjoy easy access to all the amenities the area has to offer. Walking trails are right out your back door and close to a pond that is perfect for skating in winter and bird watching year-round, this property offers a true nature lover’s paradise right in your backyard. The home boasts a beautiful, backyard with plenty of space for gardening and relaxing. Whether you’re looking to unwind after a busy day or spend quality time with loved ones outdoors, this home provides the perfect setting. •5 bedrooms, ideal for a growing family • Newer roof- Large, private backyard with room for gardening and outdoor enjoyment- •Walking trails right at your doorstep, with access to a pond for skating and bird watching •Extra storage or workshop space beneath the deck •Located in close proximity to schools of all ages, making the school commute a breeze •Minutes from shopping, dining, and other essential amenities •Close to a variety of recreational activities: hiking, swimming, boating, sledding, and more! •Enjoy the beauty of Shuswap with the added bonus of being only an hour’s drive from the Kelowna air port, downhill skiing and just under 30 minutes from cross-country skiing at Larch Hills. (id:39198)
Property Details
Interior
Features
Basement Floor
3pc Bathroom
7'8'' x 7'6''Bedroom
7'7'' x 11'6''Laundry room
22'3'' x 17'3''Bedroom
10'5'' x 11'0''Exterior
Parking
Garage spaces -
Garage type -
Total parking spaces 4
Property History
 46
46



