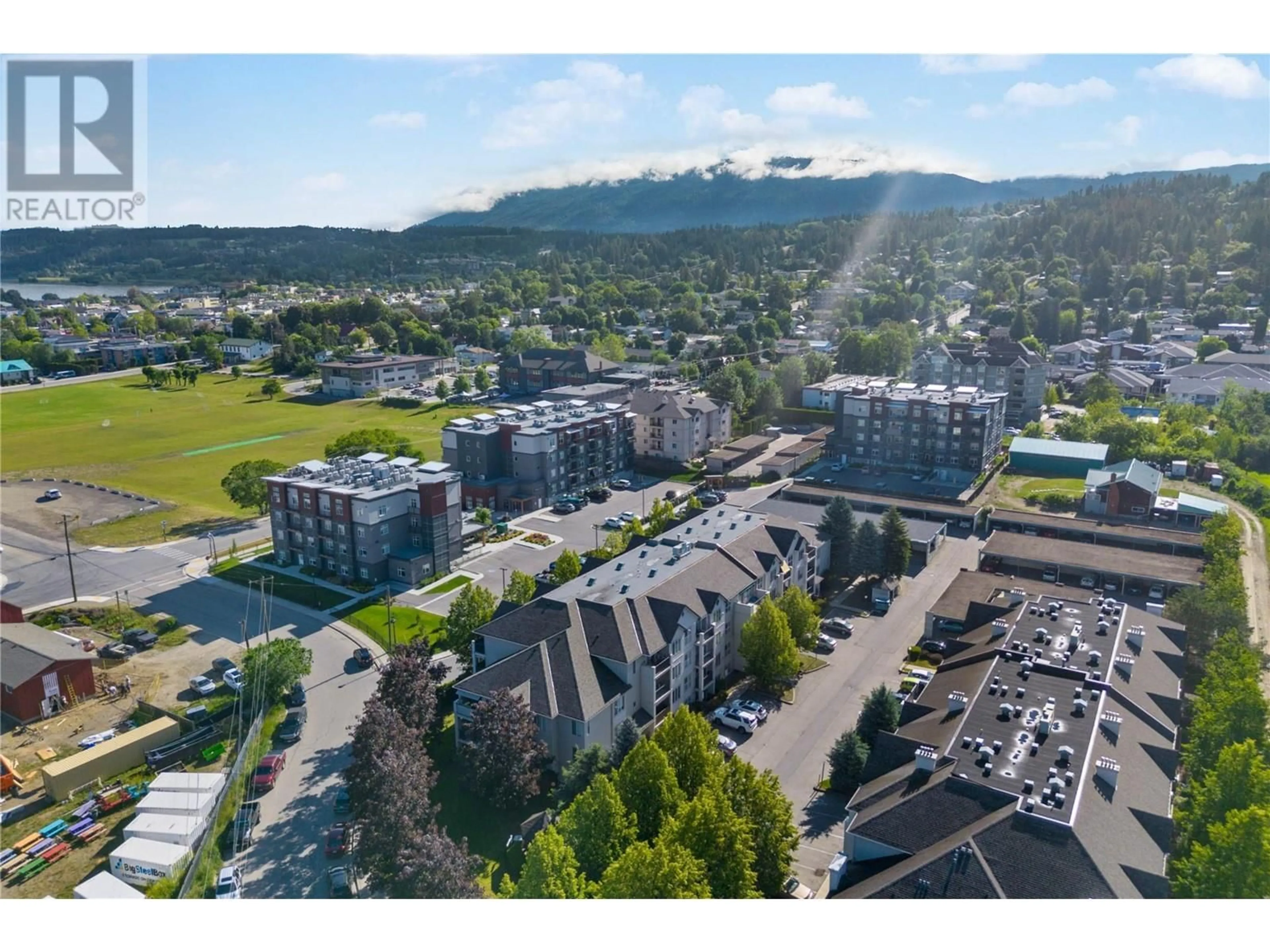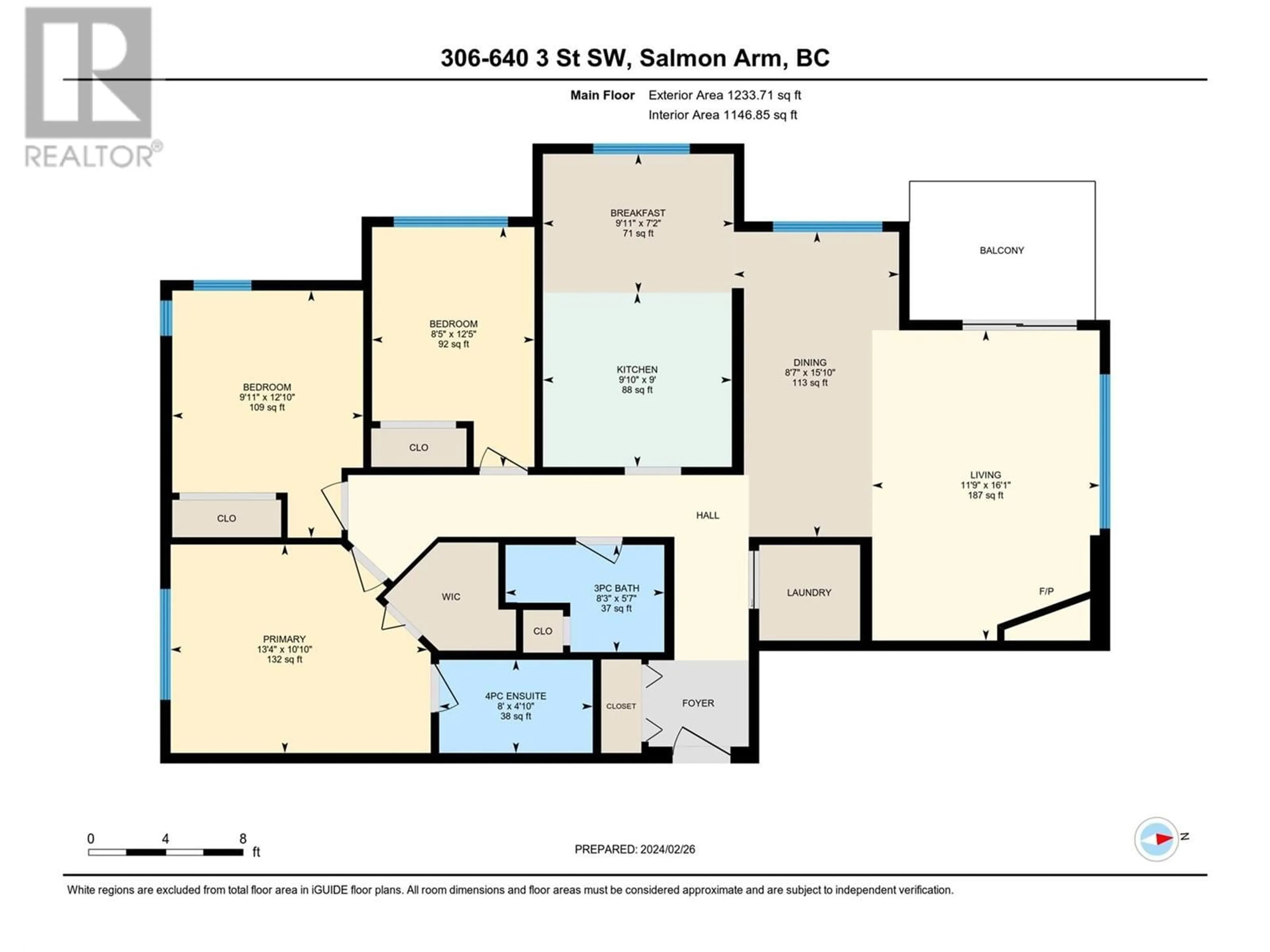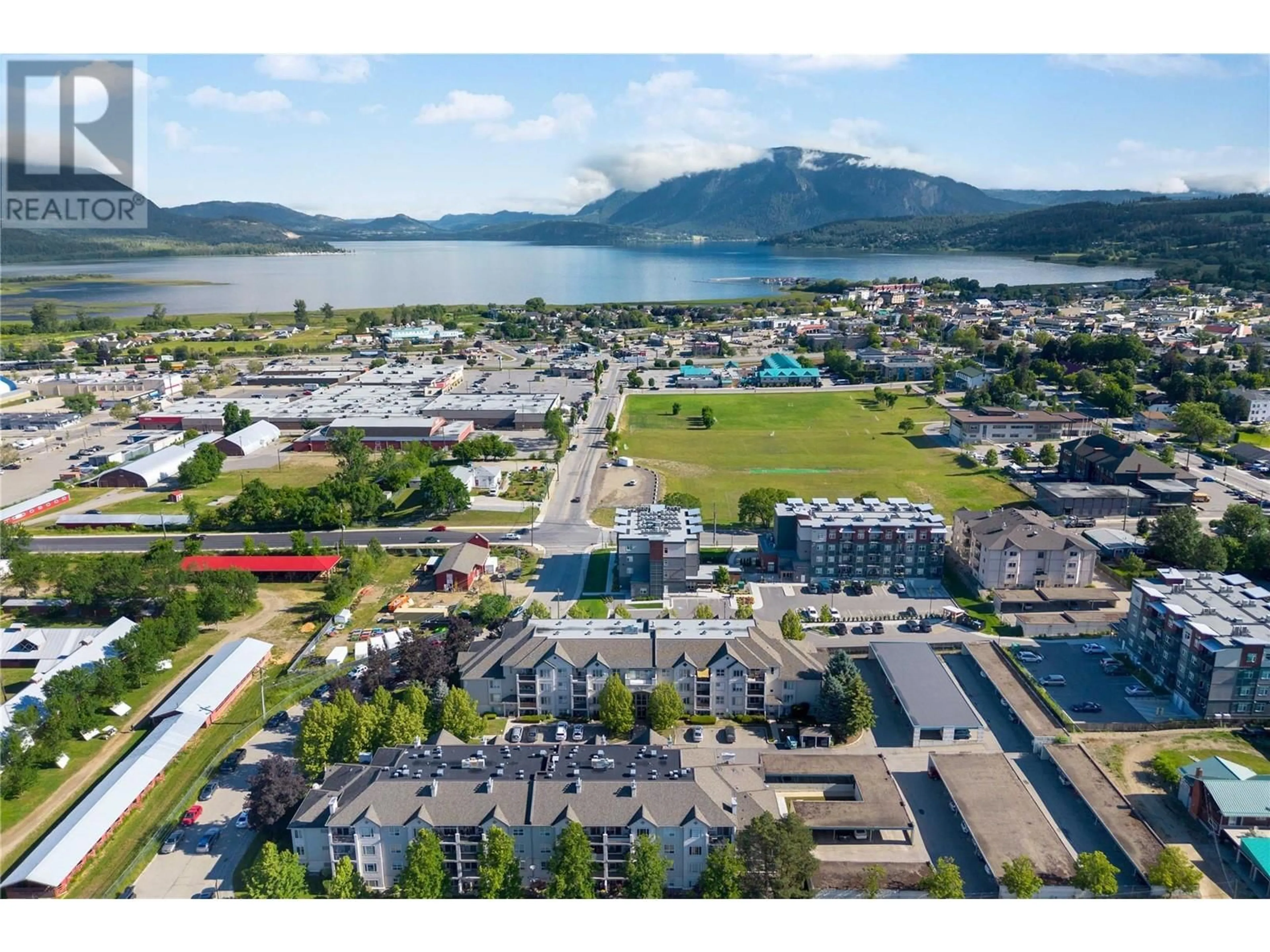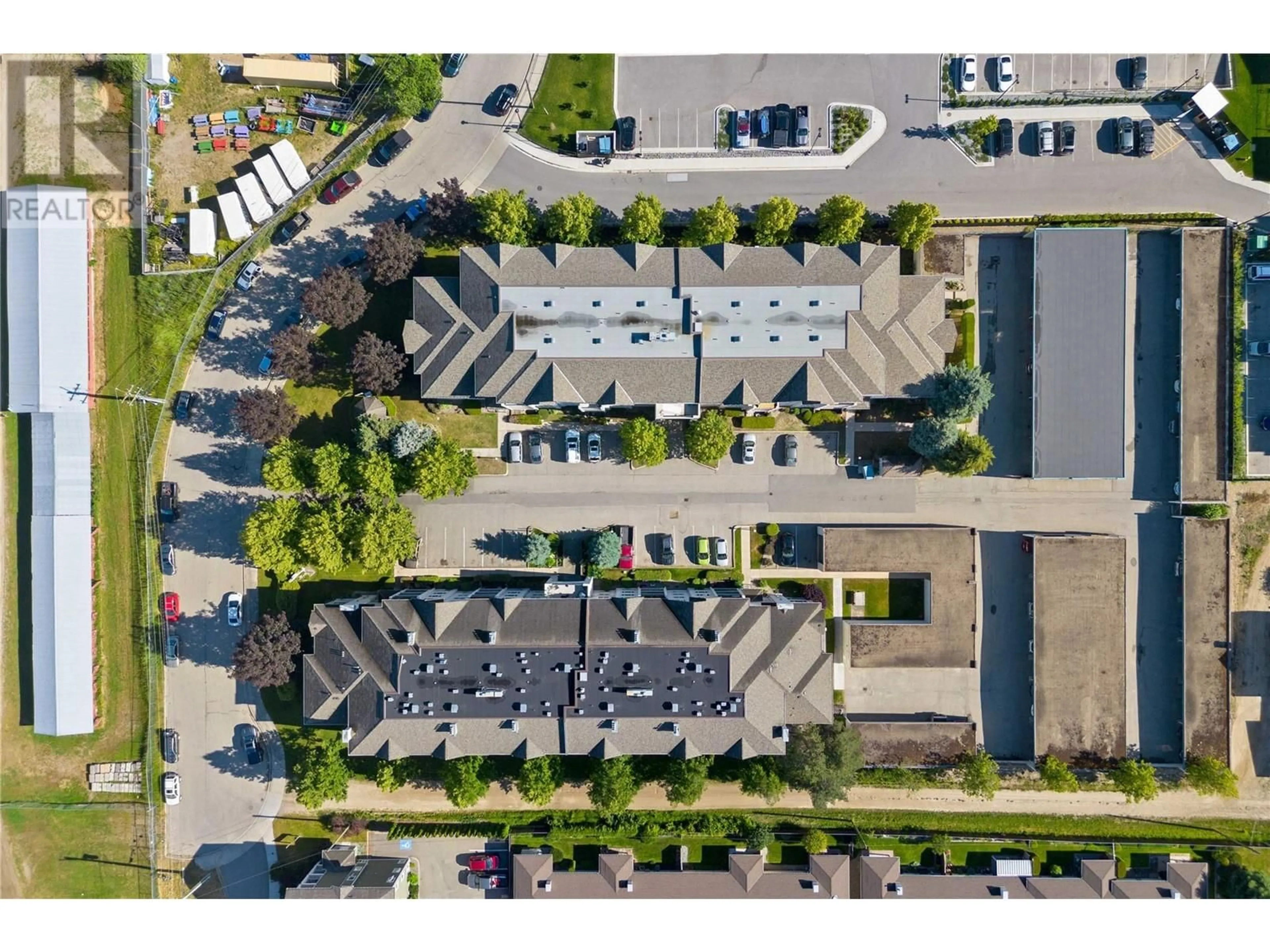306 - 640 3 STREET SOUTHWEST, Salmon Arm, British Columbia V1E2R3
Contact us about this property
Highlights
Estimated ValueThis is the price Wahi expects this property to sell for.
The calculation is powered by our Instant Home Value Estimate, which uses current market and property price trends to estimate your home’s value with a 90% accuracy rate.Not available
Price/Sqft$327/sqft
Est. Mortgage$1,709/mo
Maintenance fees$499/mo
Tax Amount ()$1,366/yr
Days On Market14 hours
Description
Welcome to this eclectic top-floor 3 bedroom 2 bath condo boasting Art Deco charm. Situated in a prime location, this three-bedroom, two-bathroom condo is conveniently located in the center of the city, and offers easy access to a wealth of dining, shopping, and entertainment options, kilometers of trails and only minutes to the famous Salmon Arm wharf. Upon entering, you are greeted by an ambiance of culture with Art Deco elements seamlessly integrated into contemporary design. The living/dining area features hardwood flooring throughout, a natural gas fireplace and the large windows invite abundant natural light, creating an airy and inviting atmosphere. The kitchen has been completely updated featuring acacia butcher block (food grade) countertops, granite double bowl sink and upgraded appliances & track lighting, large windows offer views of Fly hills & CC11 grounds while preparing dinner. The primary suite boasts a beautiful en-suite bathroom & walk-in closet The remaining bedrooms are equally inviting, offering ample closet space and picturesque views of the surrounding neighborhood. In summary, this top-floor Art Deco inspired 3 bedroom condo offers optimum city location, with only mere steps t downtown, shopping malls, parks, with city, lake and mountain vistas. Don't miss your chance to call this lovely condo home. (id:39198)
Property Details
Interior
Features
Main level Floor
Other
5' x 6'Foyer
3'10'' x 14'0''3pc Bathroom
7'10'' x 5'6''Bedroom
9'11'' x 10'5''Exterior
Parking
Garage spaces -
Garage type -
Total parking spaces 2
Condo Details
Inclusions
Property History
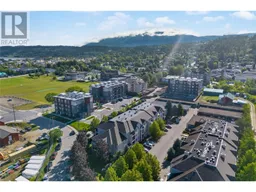 45
45
