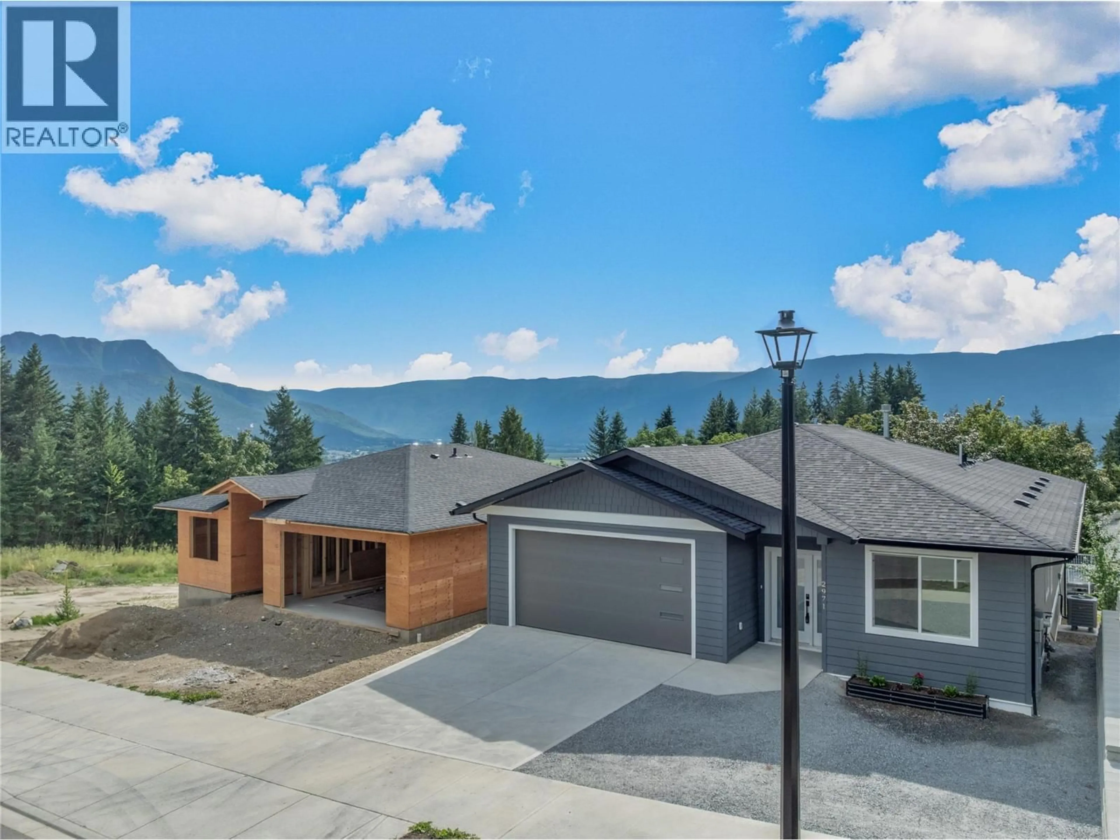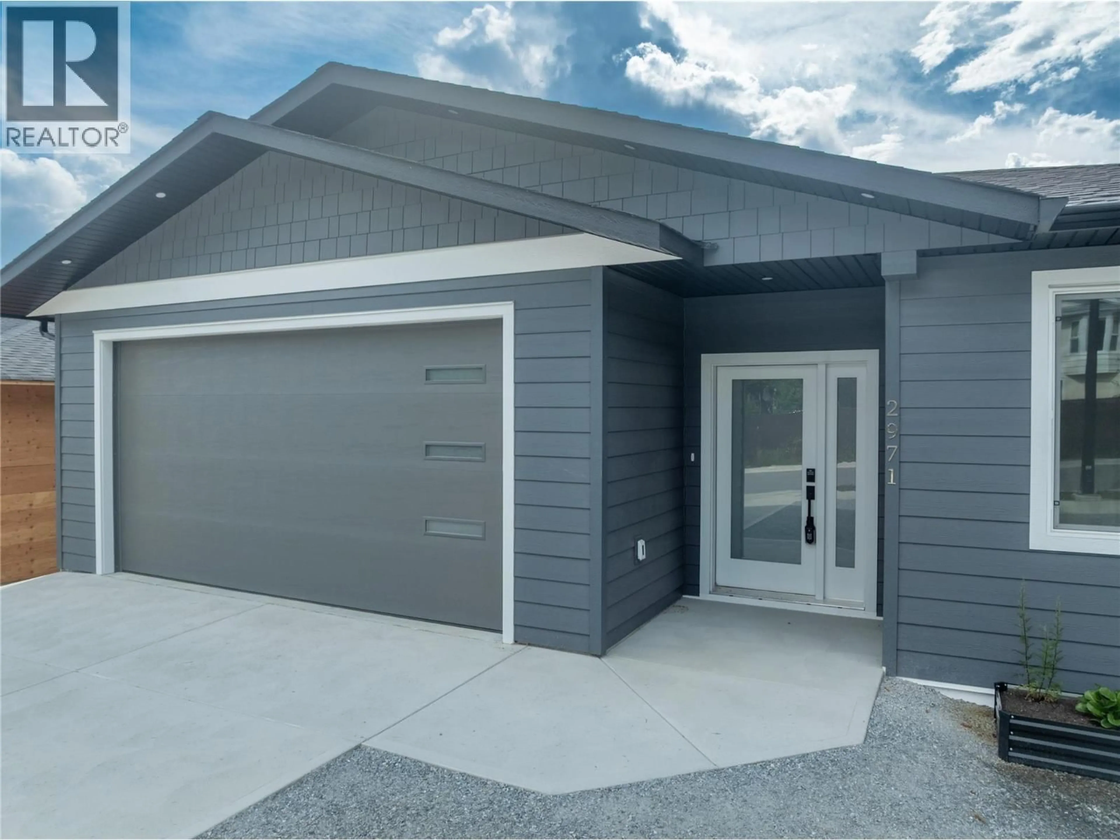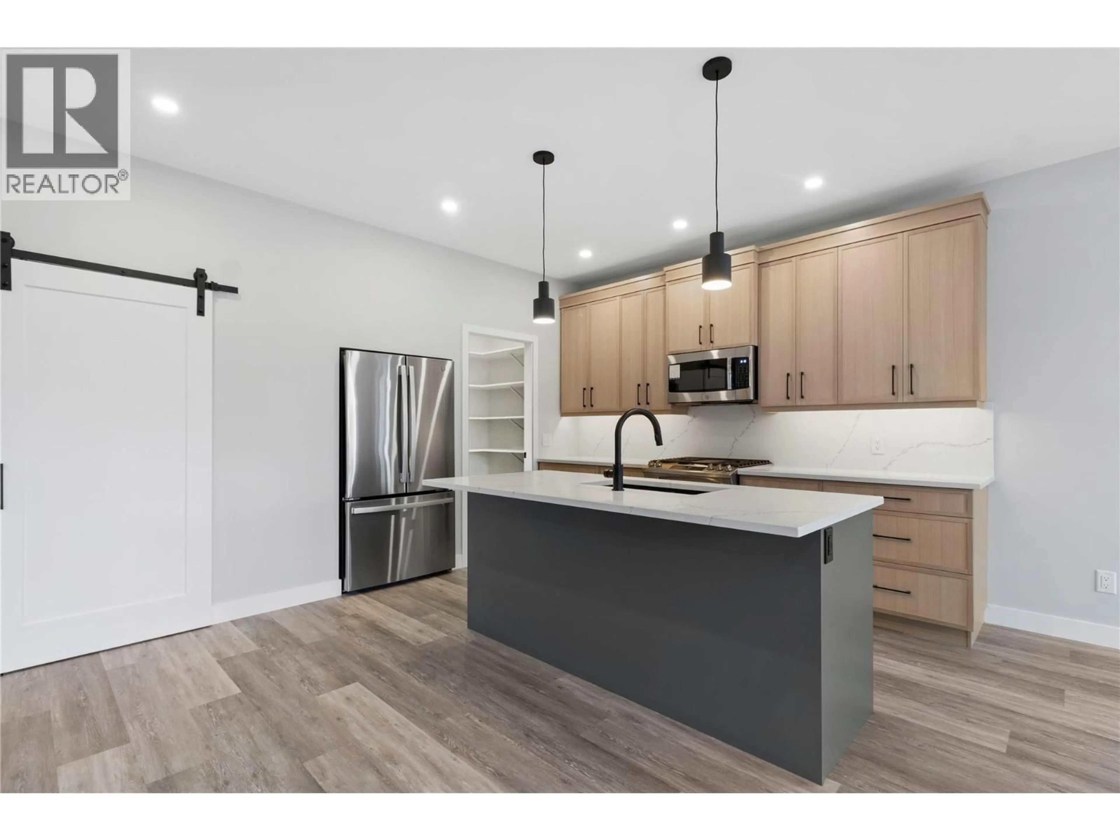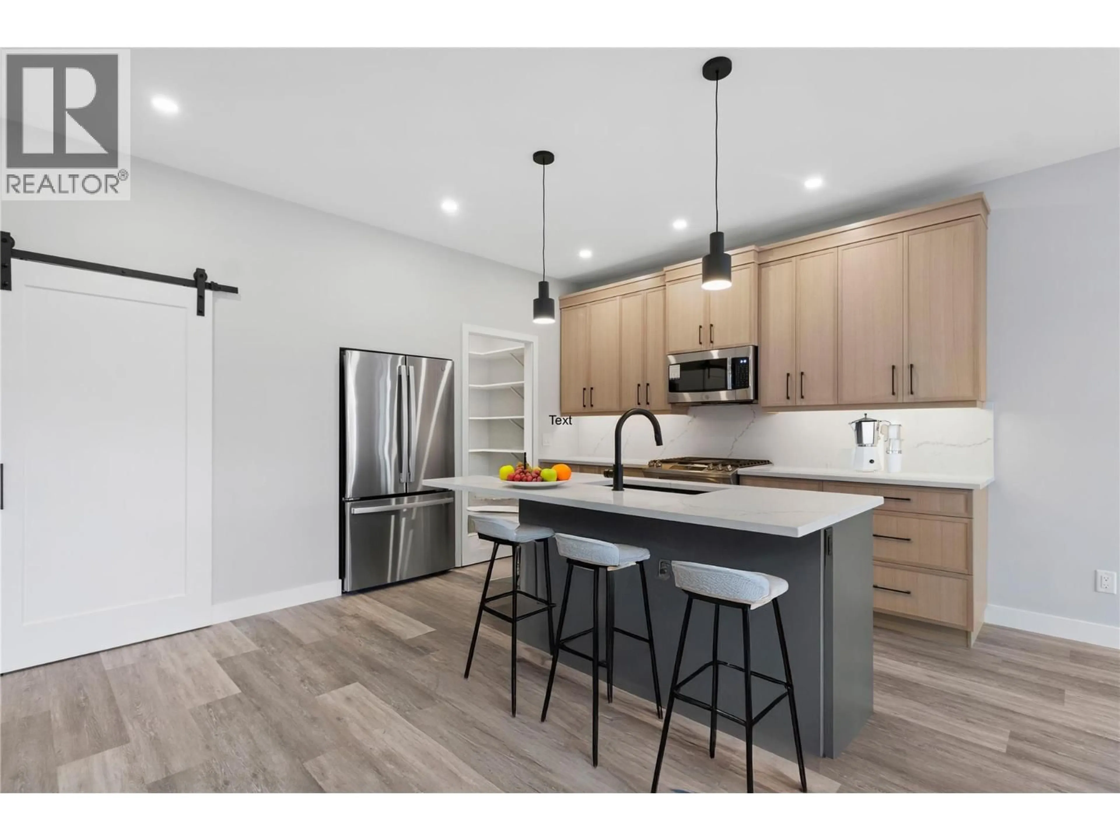2971 27 STREET NORTHEAST, Salmon Arm, British Columbia V1E2Z7
Contact us about this property
Highlights
Estimated valueThis is the price Wahi expects this property to sell for.
The calculation is powered by our Instant Home Value Estimate, which uses current market and property price trends to estimate your home’s value with a 90% accuracy rate.Not available
Price/Sqft$546/sqft
Monthly cost
Open Calculator
Description
Welcome to another quality-built home by Full Scope Construction in Salmon Arm’s desirable North Broadview area. This 3-bedroom, 2-bathroom level-entry home offers beautiful mountain views, Hardie fibre cement siding, and a functional open-concept design with a cozy gas fireplace. Enjoy the semi-covered deck for year-round outdoor living. The primary suite features a walk-in shower, while the bright main floor delivers 1,465 sq. ft. of comfortable living space. The unfinished daylight basement adds another 1,400 sq. ft., roughed in for a secondary suite or ready to be finished for your family’s needs—pricing packages are available. This home includes a 10-year new home warranty, and buyers may qualify for Property Transfer Tax exemptions when purchasing new construction. Located minutes from trails, wineries, and Salmon Arm’s vibrant downtown, this is an excellent opportunity to own a brand-new home in a prime location. (id:39198)
Property Details
Interior
Features
Main level Floor
Dining room
9'6'' x 11'10''Bedroom
11' x 10'10''Bedroom
11' x 9'10''Full bathroom
5' x 8'6''Exterior
Parking
Garage spaces -
Garage type -
Total parking spaces 2
Property History
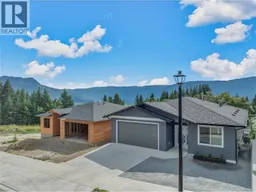 35
35
