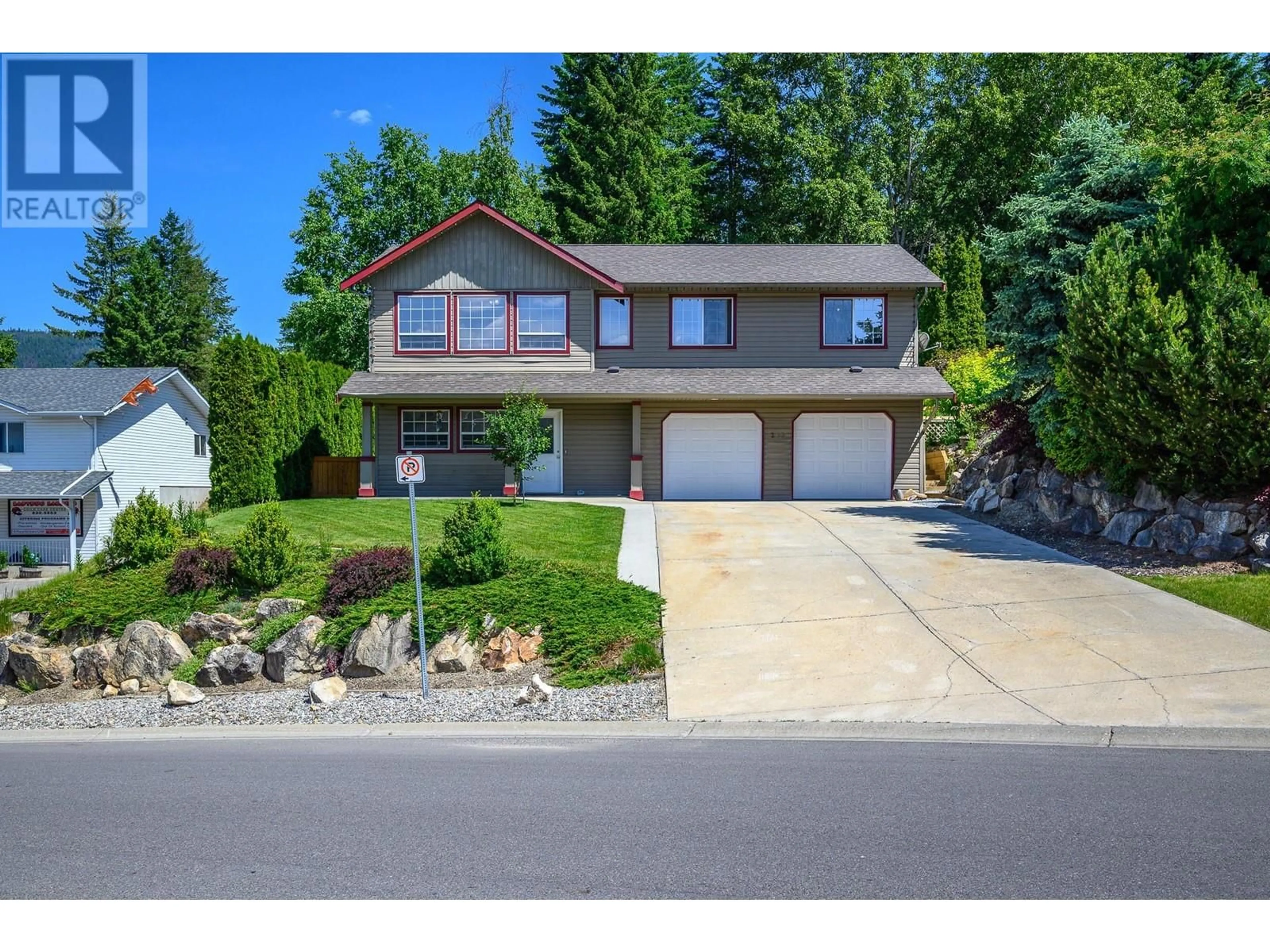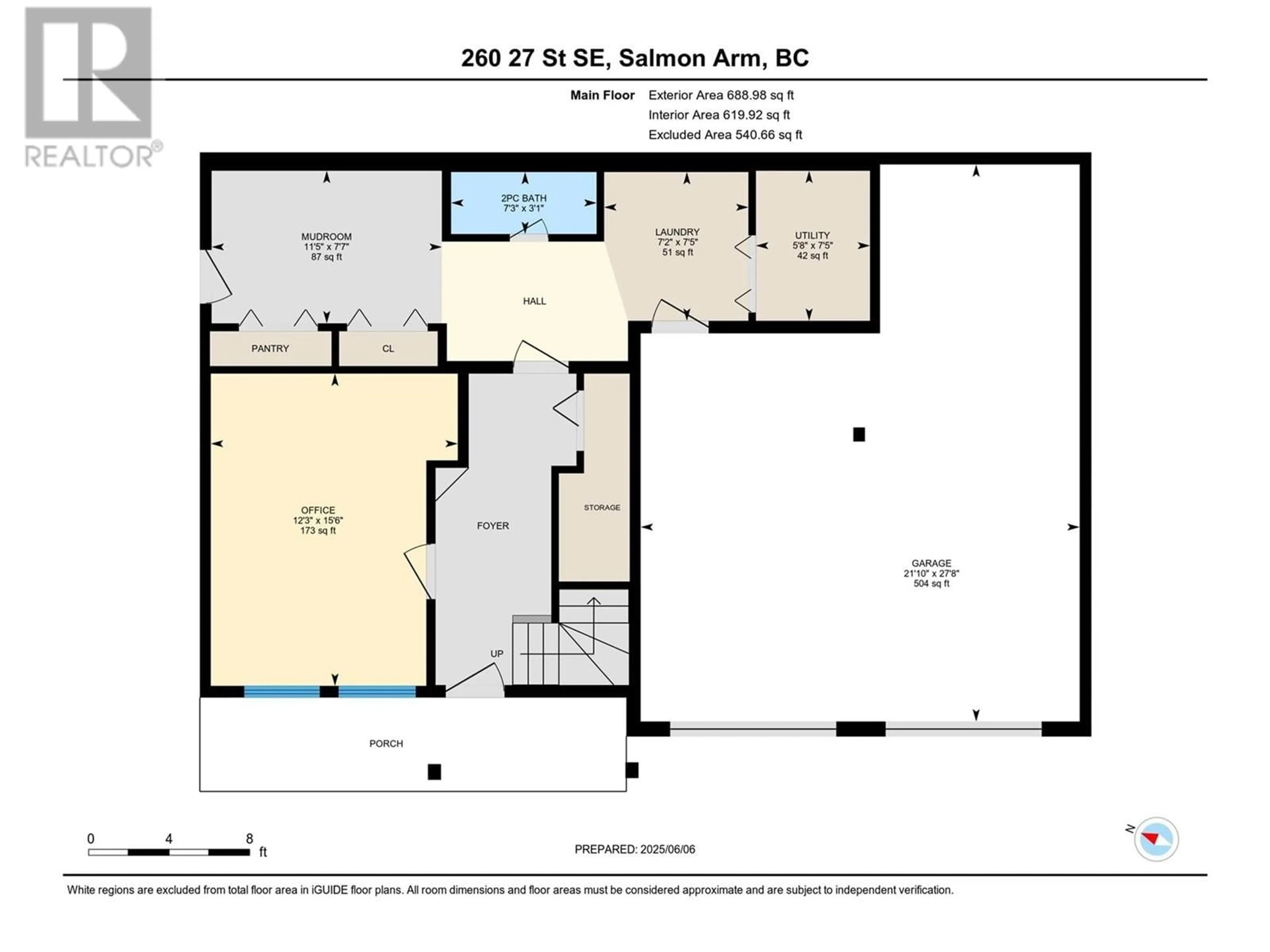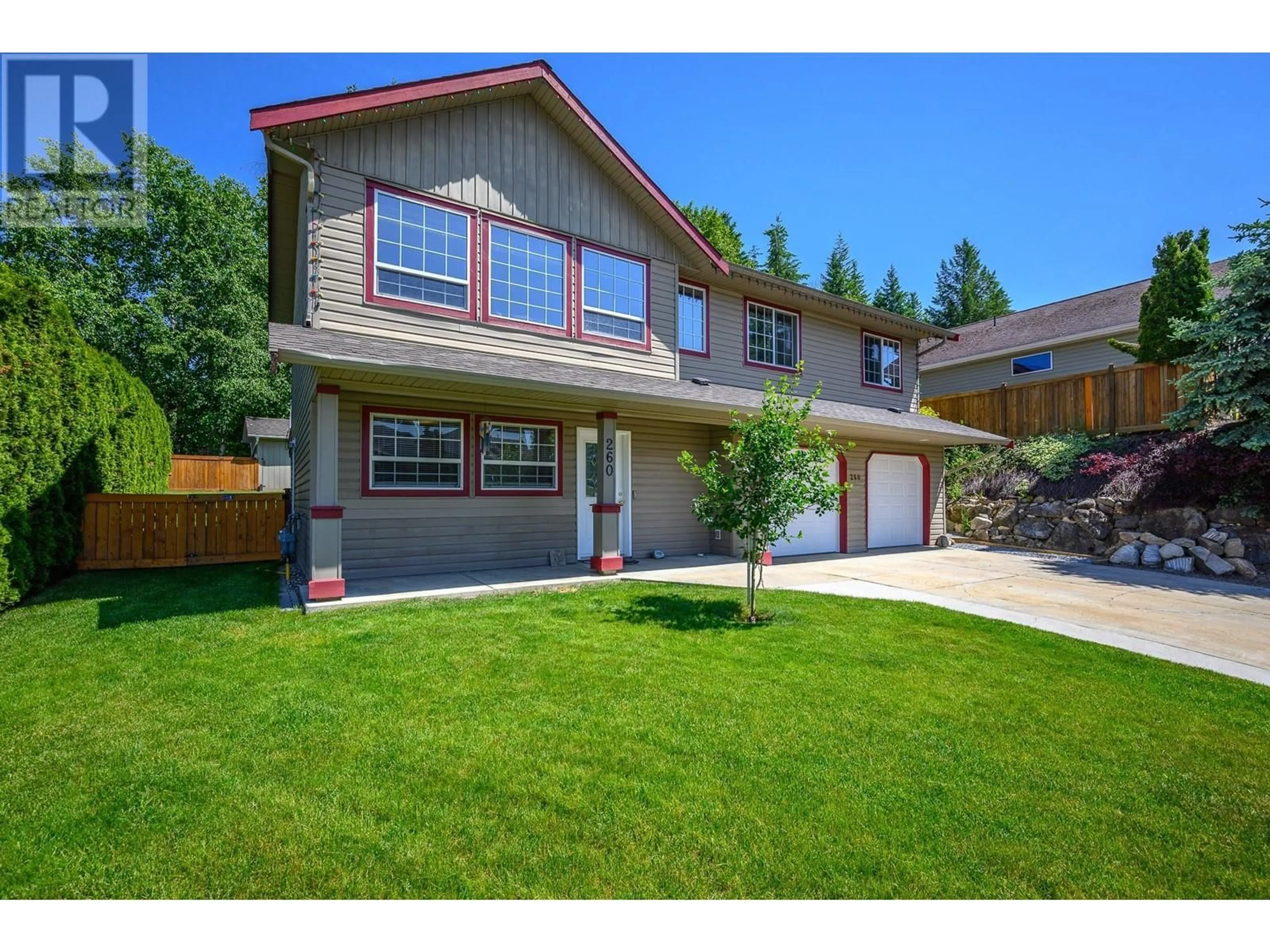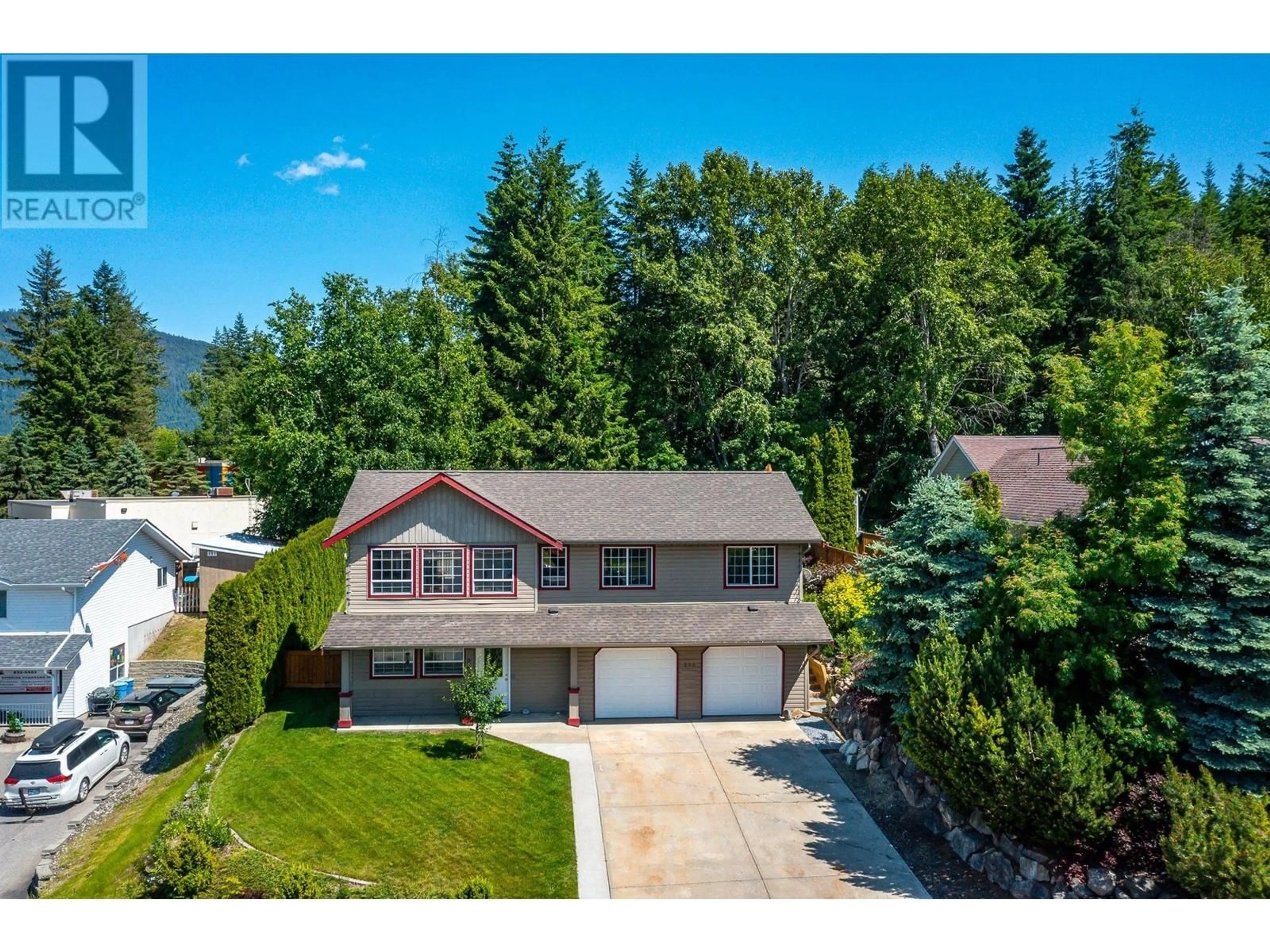260 27 STREET SOUTHEAST, Salmon Arm, British Columbia V1E1K7
Contact us about this property
Highlights
Estimated valueThis is the price Wahi expects this property to sell for.
The calculation is powered by our Instant Home Value Estimate, which uses current market and property price trends to estimate your home’s value with a 90% accuracy rate.Not available
Price/Sqft$423/sqft
Monthly cost
Open Calculator
Description
Immaculately maintained 3-bedroom, 3-bathroom home located in a prime Southeast Salmon Arm neighborhood. This inviting property features a bright, modern kitchen, updated just a few years ago with sleek stainless steel appliances, including a brand-new dishwasher and stove. Brand-new French doors open from the kitchen to a deck that overlooks a private backyard, creating a seamless indoor-to-outdoor flow perfect for entertaining or relaxing. The spacious living room features a gas fireplace with a newly installed mantel—ideal for cozy winter nights. Recent updates include a new toilet and countertop in the main bathroom, while the ensuite has been beautifully renovated with a new shower, toilet, sink, countertops, and flooring for a fresh, contemporary feel. Elegant new handrails guide you downstairs, adding a stylish touch. Enjoy the privacy of a fully fenced backyard, with a new fence just installed between neighbors, offering additional seclusion. The backyard also boasts two cherry trees one plumb tree one peach tree, as well as raised garden beds, providing a fantastic opportunity to grow your own vegetables and enjoy the beauty of nature right at home. The double garage includes a 27-foot deep parking bay, offering ample space for vehicles or additional storage. This home is centrally located, offering convenience to everything in Salmon Arm—making it a must-see for any buyer looking for a turn-key property. (id:39198)
Property Details
Interior
Features
Basement Floor
Other
21'10'' x 27'8''Utility room
5'8'' x 7'5''2pc Bathroom
7'3'' x 3'1''Mud room
11'5'' x 7'7''Exterior
Parking
Garage spaces -
Garage type -
Total parking spaces 6
Property History
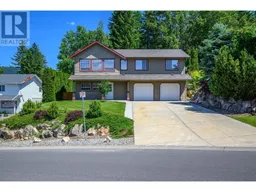 59
59
