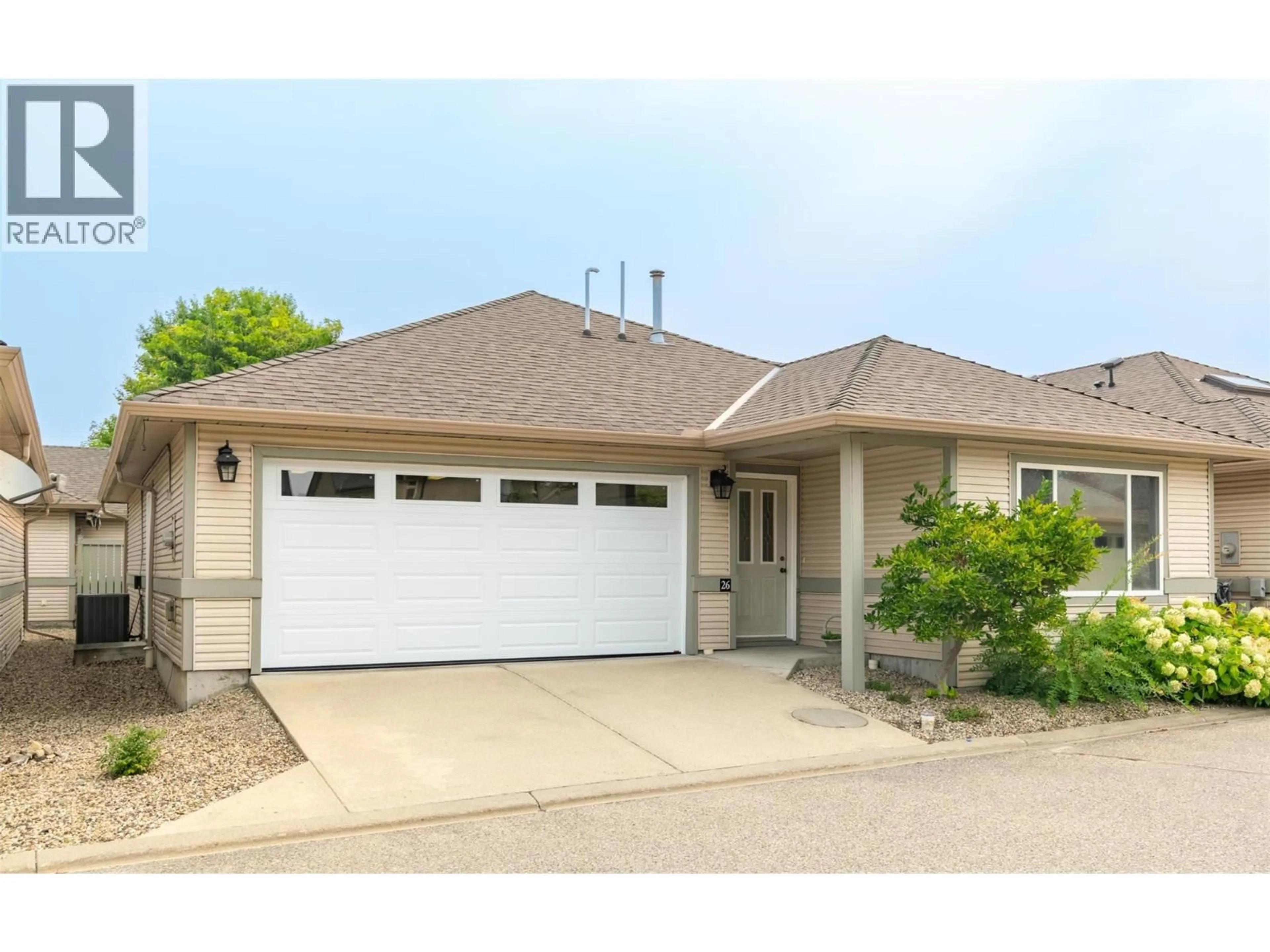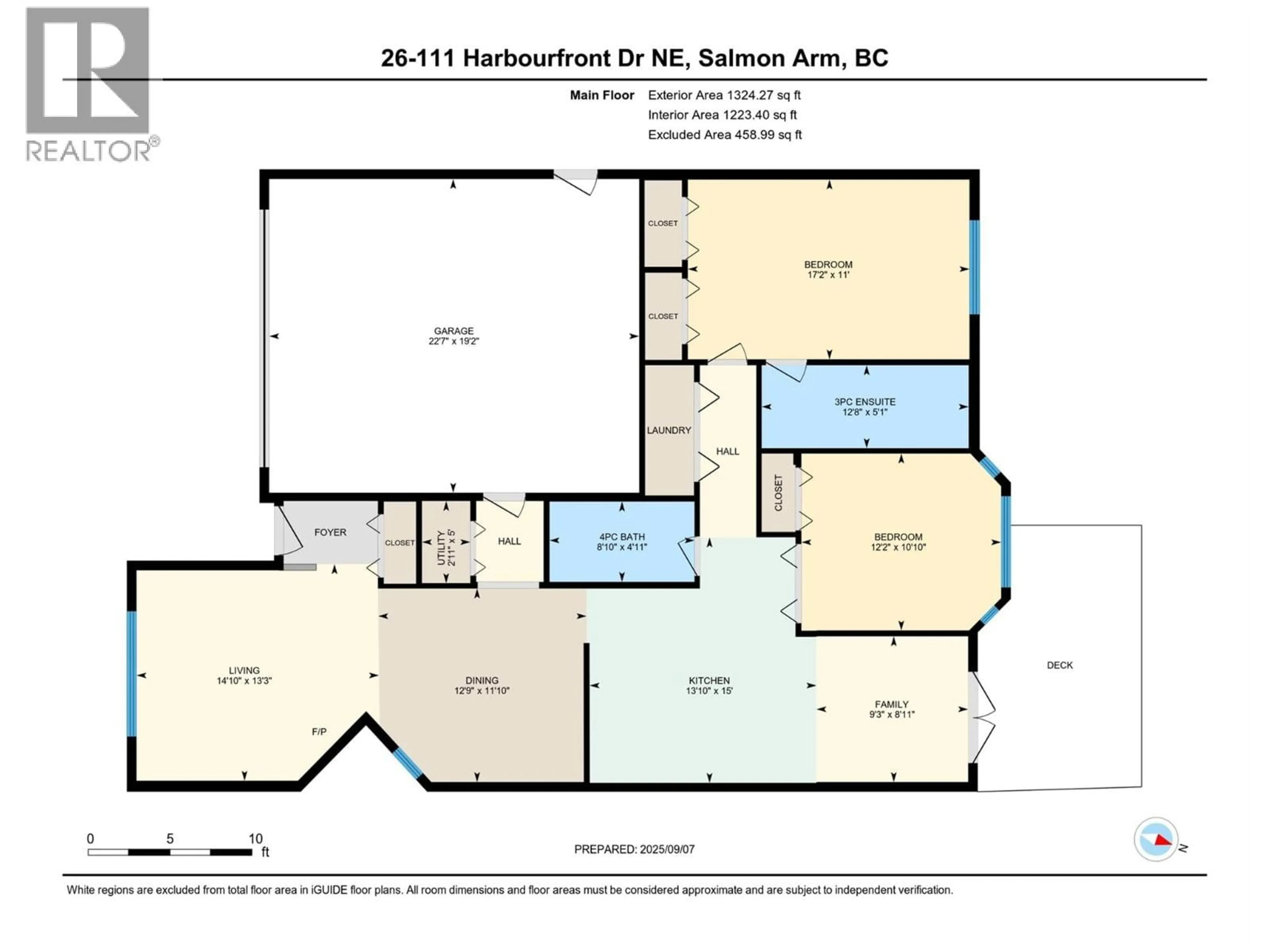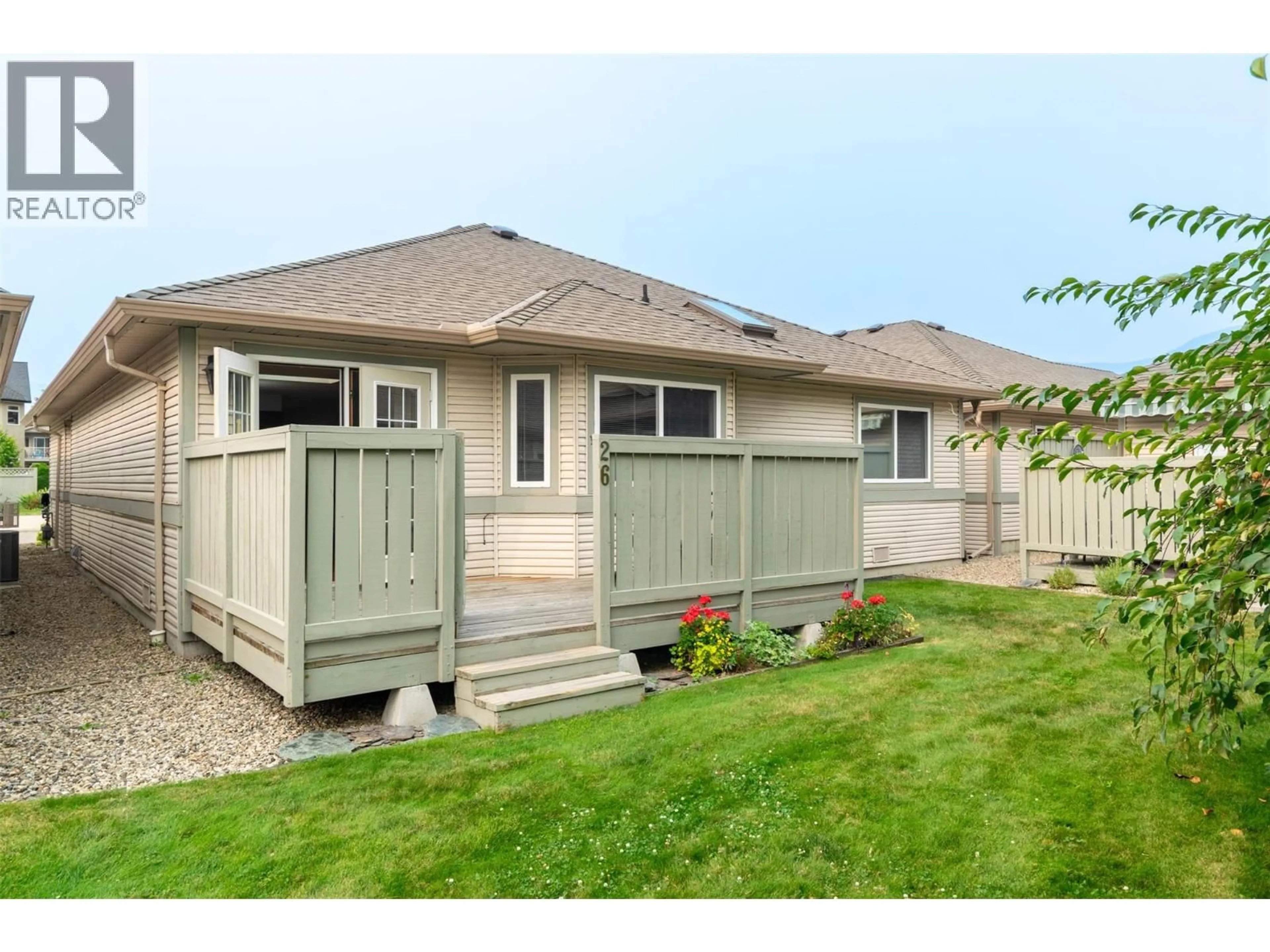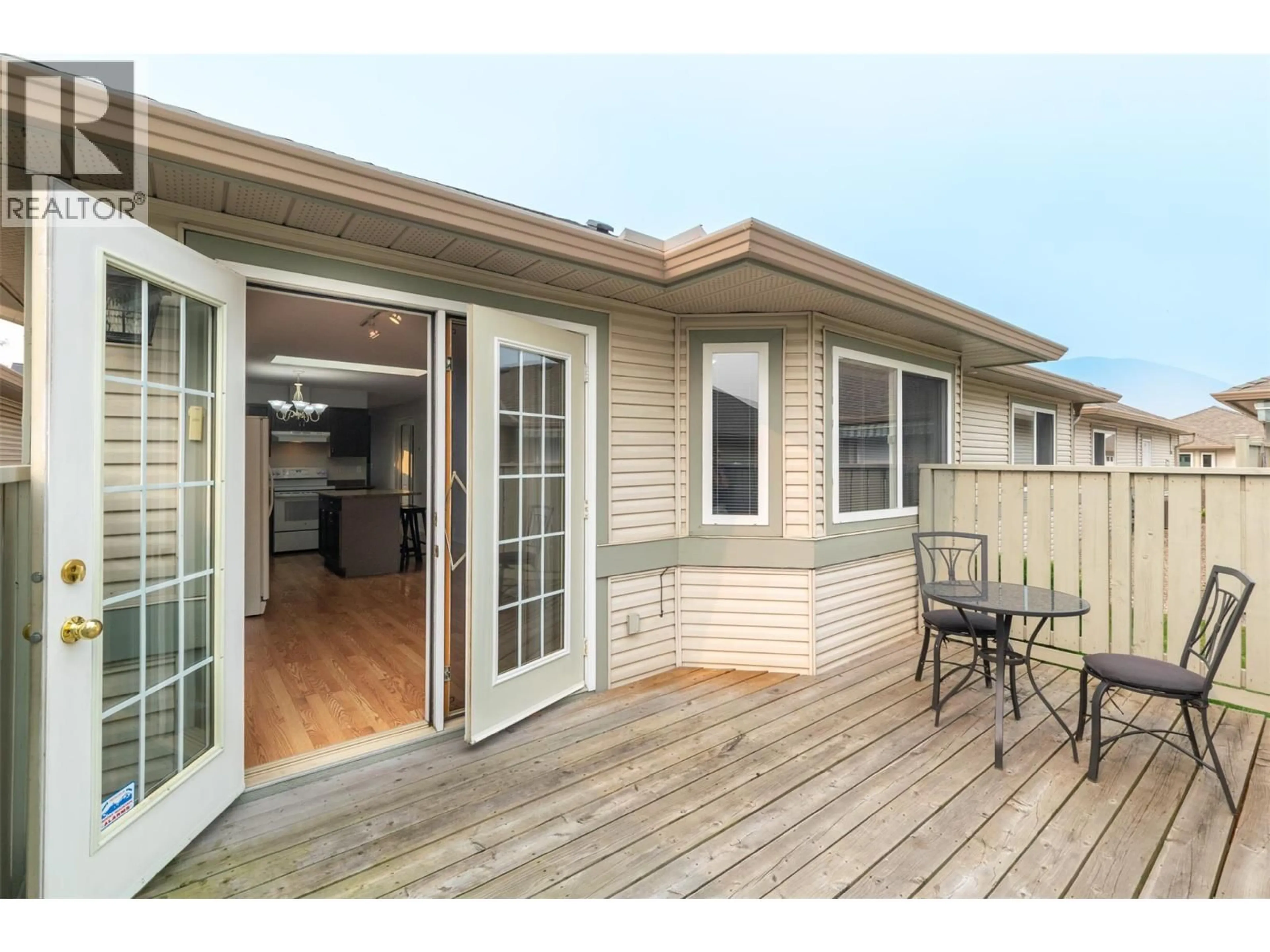26 - 111 HARBOURFRONT DRIVE NORTHWEST, Salmon Arm, British Columbia V1E1A3
Contact us about this property
Highlights
Estimated valueThis is the price Wahi expects this property to sell for.
The calculation is powered by our Instant Home Value Estimate, which uses current market and property price trends to estimate your home’s value with a 90% accuracy rate.Not available
Price/Sqft$408/sqft
Monthly cost
Open Calculator
Description
RARE OPPORTUNITY IN HERON VIEW - Spacious Detached Home w/ Double Garage in a highly sought-after 55+ strata development on the Salmon Arm Bay, within walking distance to waterfront trails, wharf, restaurants, pub, downtown shopping, farmer's market, and amenities. There is a lot to love about this 1324 sq ft home including the floorplan, easy access to visitor parking, pet policy (2 pets/no size restriction), 3 skylights for natural light. The home features a bright living room w/ gas fireplace angled to provide definition to the dining room (space for a dining suite), a good sized kitchen w/ island & eating bar, breakfast nook/family room with access to east-facing deck - enjoy your morning coffee in the sun and beverages/BBQ in the shade. French doors open to a bedroom or office/hobby/flex room w/ a large bay window. As you head down the hall you will find the 4 pc main bathroom, laundry, and a large primary bedroom with 3 pc ensuite (corner shower). The home has had many upgrades including Poly B replaced Aug 2025; new garage door Sept 2025; HWT 2024; AC & furnace 2020; fresh paint in most rooms; newer stove & fridge; Bosch d/w; built-in vac; handy utility sink in garage. Be sure to walk the beautifully landscaped grounds and check out the waterfront gazebo. Life is easy in this friendly community giving you the freedom to travel. Quick possession possible. Move-in ready. Book a showing today! PUBLIC OPEN HOUSE - Saturday Sept 27 from 11 AM to 2 PM - You are invited! (id:39198)
Property Details
Interior
Features
Main level Floor
Utility room
2'11'' x 5'3pc Ensuite bath
12'8'' x 5'1''Primary Bedroom
17'2'' x 11'Bedroom
12'2'' x 10'10''Exterior
Parking
Garage spaces -
Garage type -
Total parking spaces 2
Condo Details
Inclusions
Property History
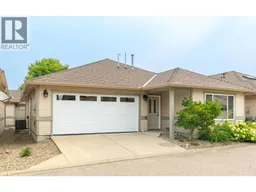 30
30
