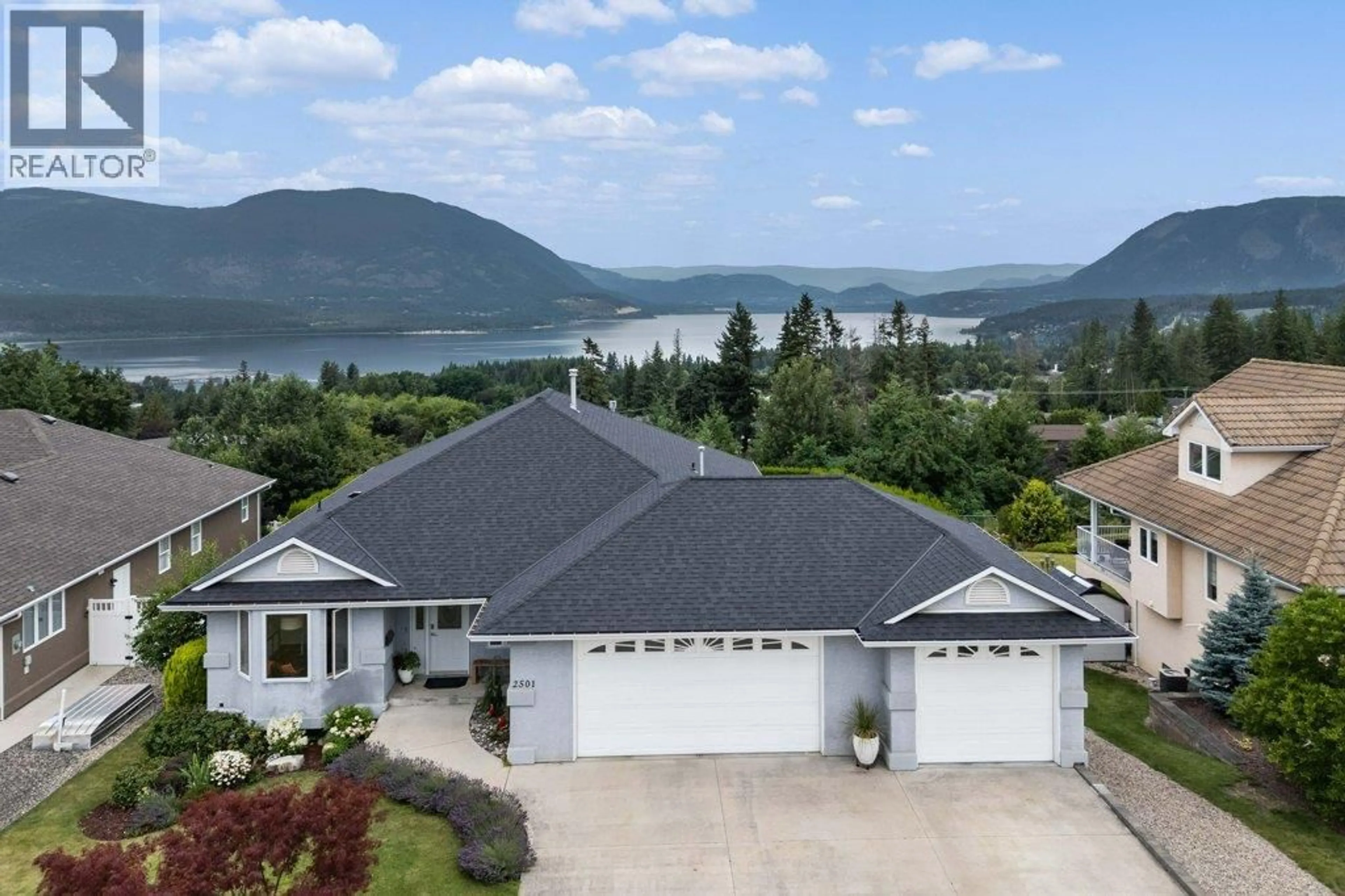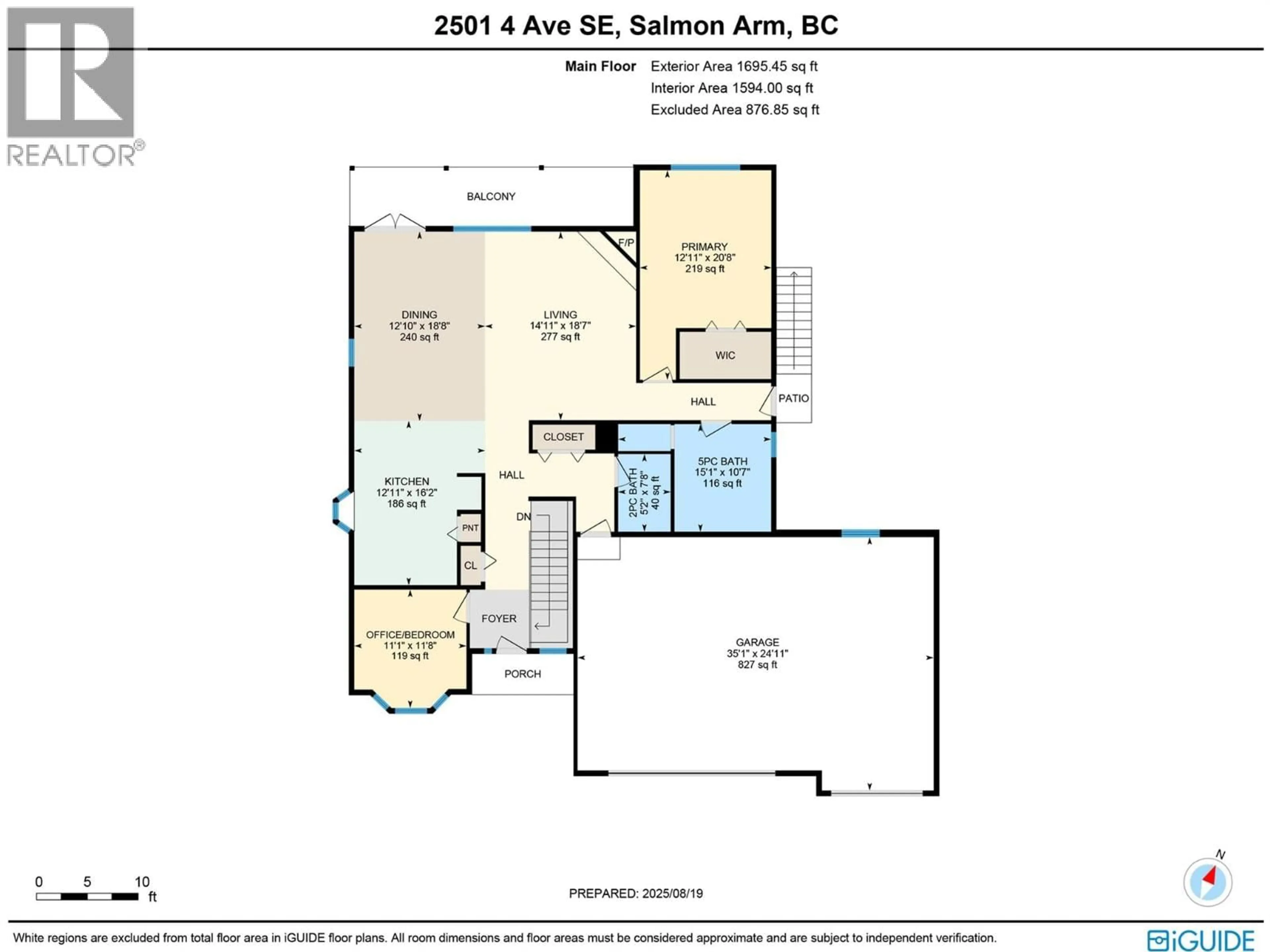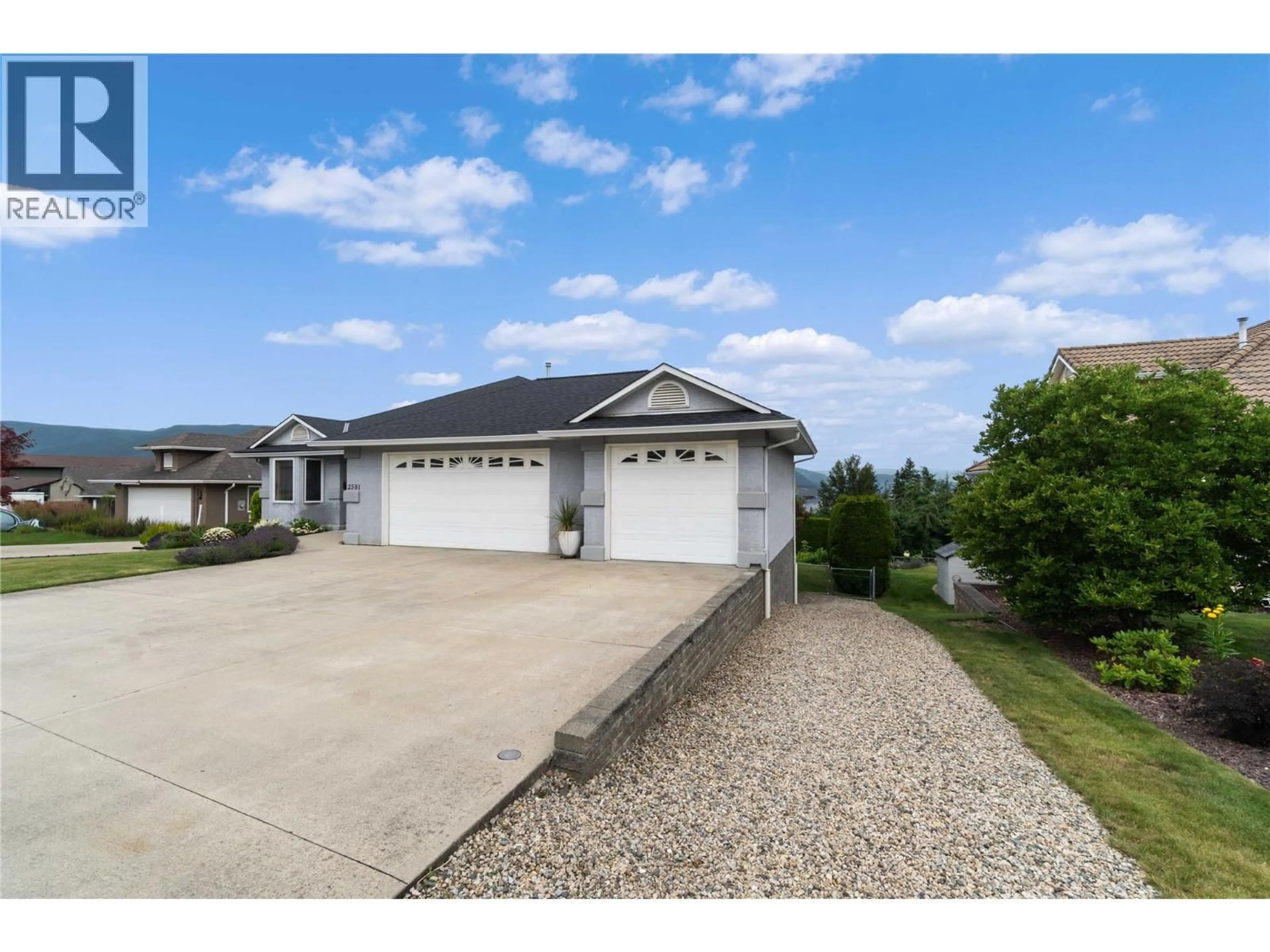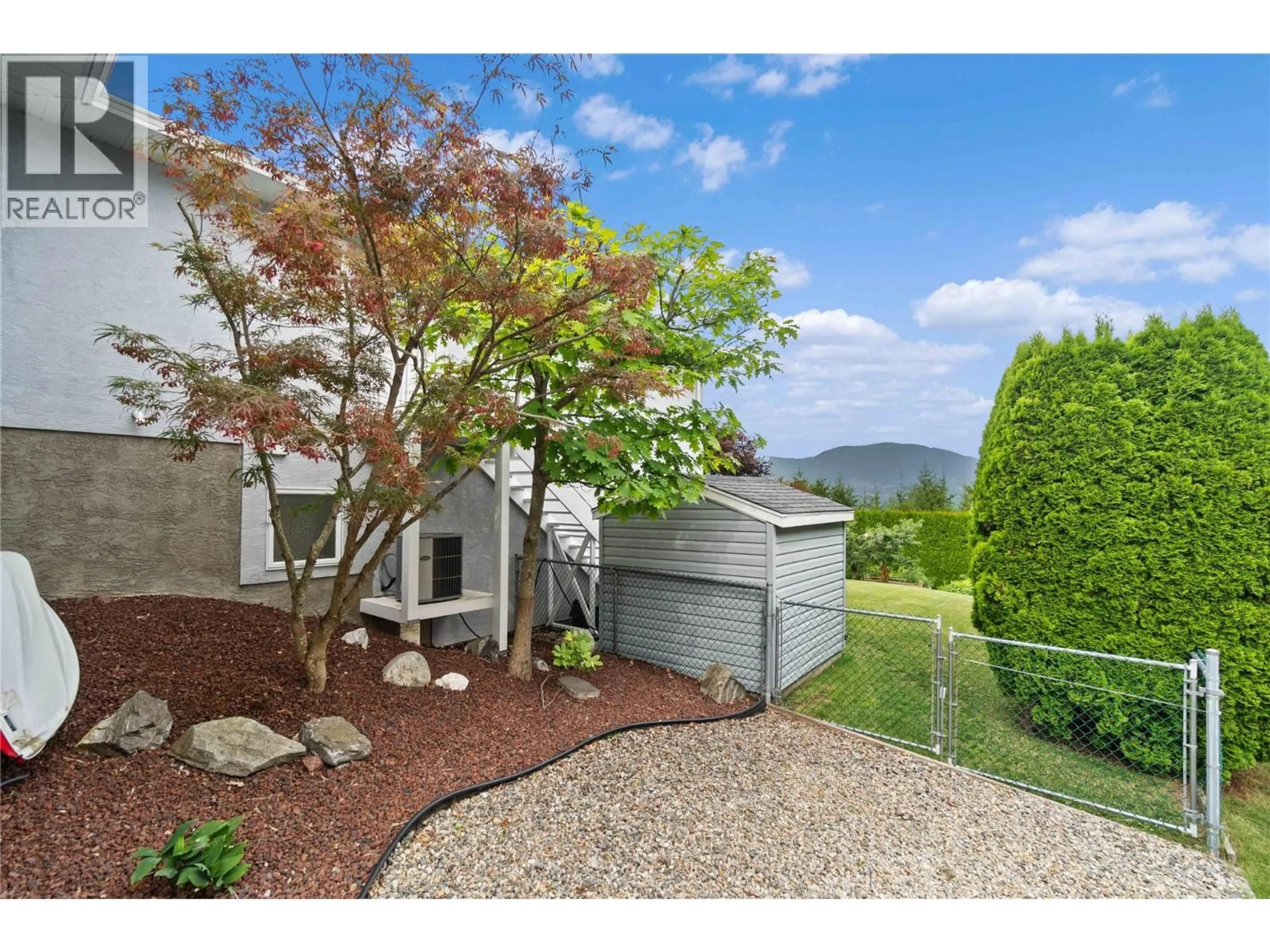2501 4 AVENUE SOUTHEAST, Salmon Arm, British Columbia V1E1K7
Contact us about this property
Highlights
Estimated valueThis is the price Wahi expects this property to sell for.
The calculation is powered by our Instant Home Value Estimate, which uses current market and property price trends to estimate your home’s value with a 90% accuracy rate.Not available
Price/Sqft$295/sqft
Monthly cost
Open Calculator
Description
Lakeview Home in a Desirable Location! This beautifully updated 4 bed/2.5 bath home with a triple garage on .28 acres showcases stunning views, immaculate landscaping, and high-end craftsmanship throughout. The main floor boasts an open-concept design that captures the surrounding natural beauty. A spacious kitchen with new refrigerator and gas stove flows into the dining area with French doors opening to a covered deck. The living room features a cozy gas fireplace, while the luxurious 5-piece spa bathroom offers double sinks, a freestanding soaker tub, heated towel rack, and walk-in shower. The primary suite enjoys gorgeous views, and a versatile second bedroom doubles as an office. A custom-designed half bath and 3 car garage completes the main level. The lower level has been extensively renovated, showcasing two additional bedrooms, a large laundry room with new washer & dryer, utility/storage room, a brand-new custom kitchen (2023) perfect for family or guests, a bright rec room with freestanding gas fireplace and level entry access to the covered patio. Outdoors, the professionally maintained landscaping provides privacy and function, complete with fenced backyard with fruit trees, gardens, an 8x10 shed, and underground irrigation. Upgrades include: New roof (2022), Custom lower kitchen (2023),New bathrooms (2023), New furnace & hot water tank (2023),PEX plumbing (2023),Vinyl plank flooring (2023), Pot lights & fixtures (2023). This home is in a very desirable area and renovations were thoughtfully designed and crafted by one of Shuswap’s top millworks, blending style, comfort, and quality in every detail. (id:39198)
Property Details
Interior
Features
Main level Floor
Living room
18'7'' x 14'11''Kitchen
16'2'' x 12'11''Dining room
18'8'' x 12'10''4pc Bathroom
7'8'' x 5'2''Exterior
Parking
Garage spaces -
Garage type -
Total parking spaces 7
Property History
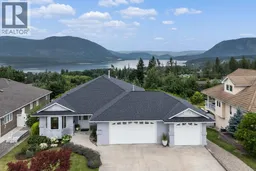 64
64
