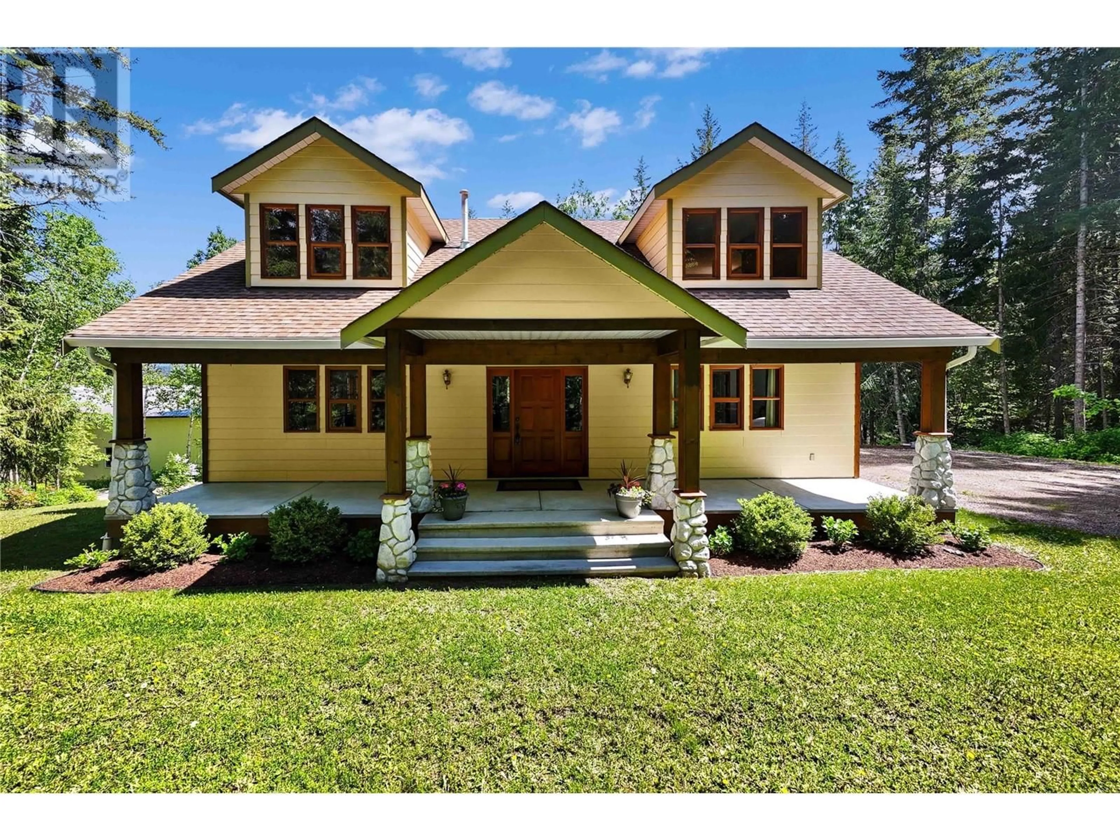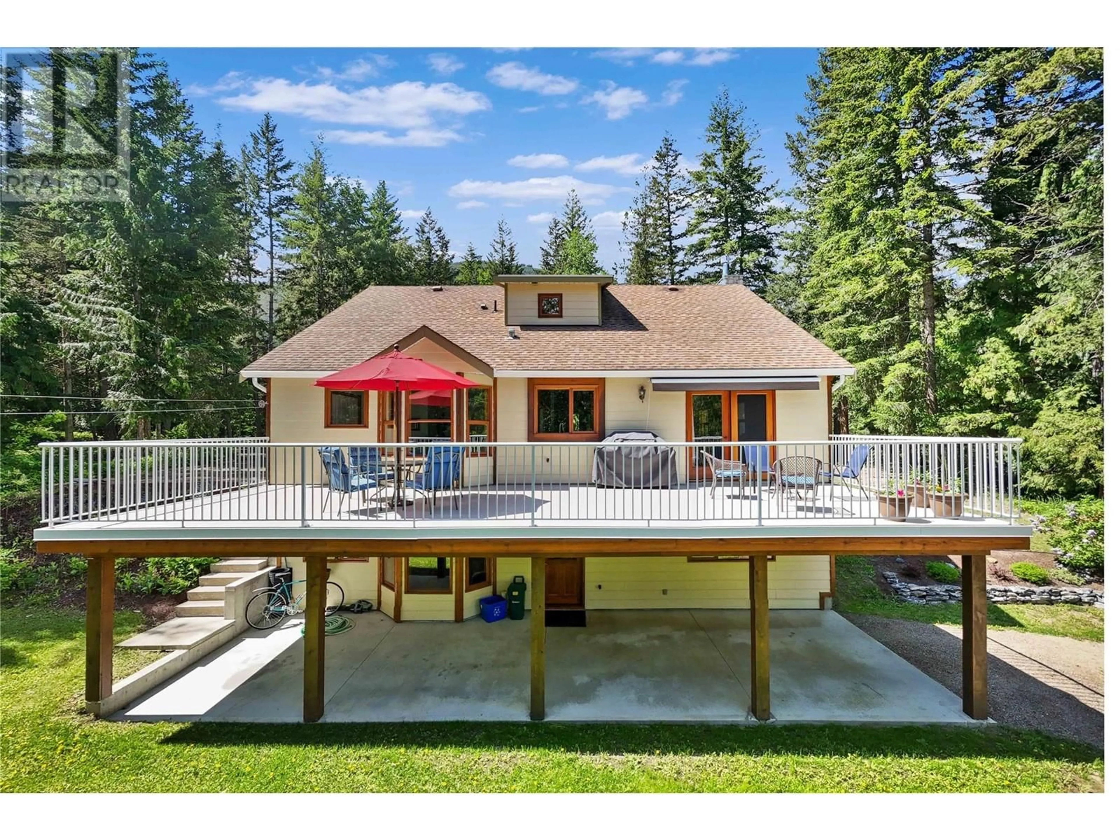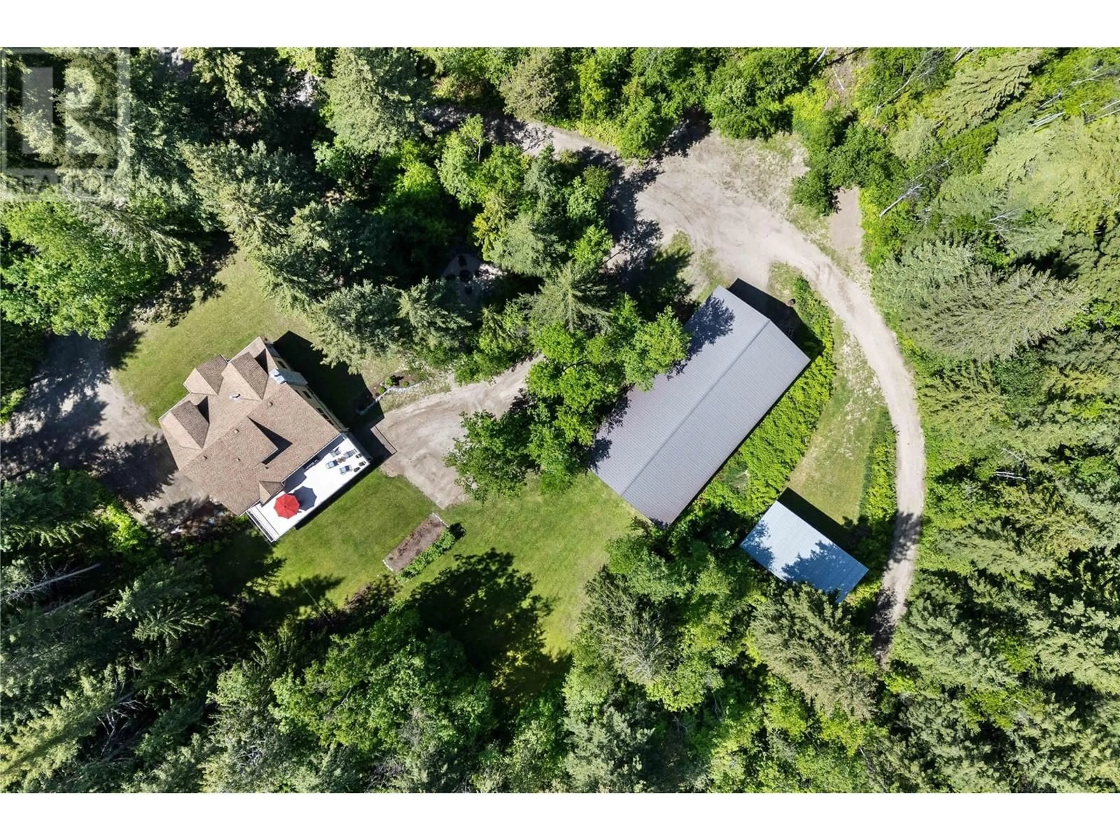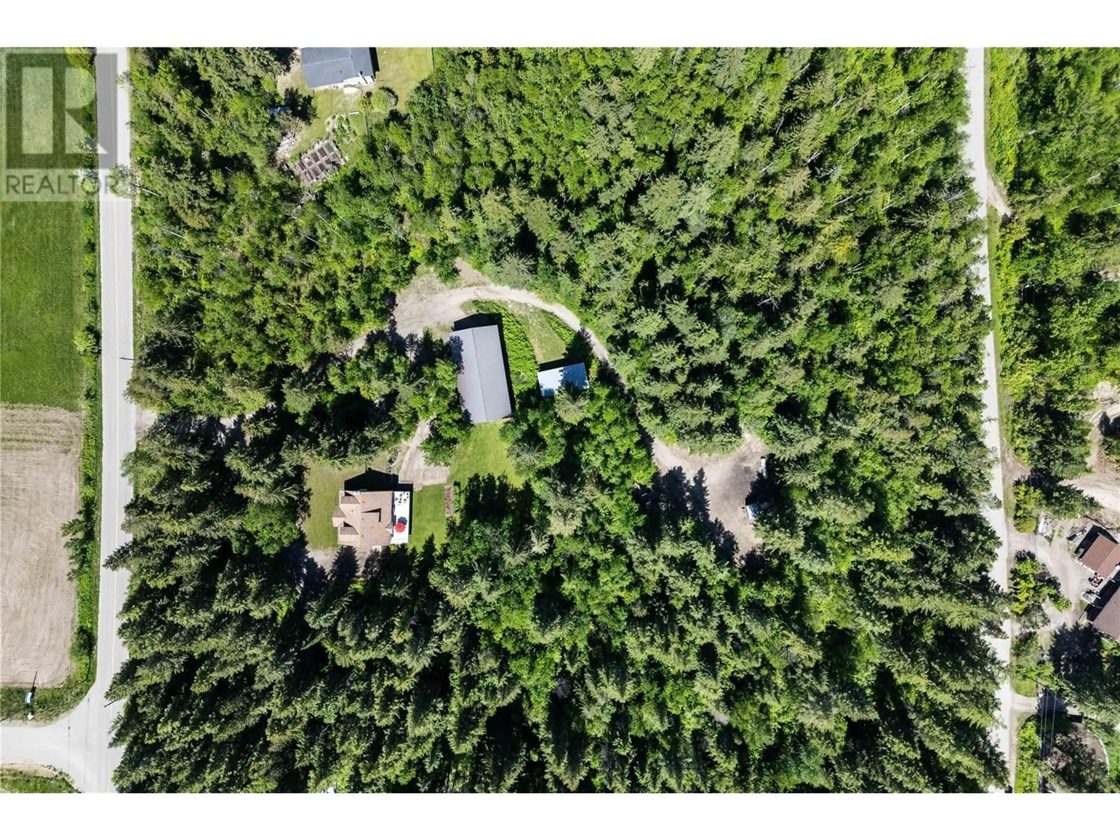250 60 STREET NORTHWEST, Salmon Arm, British Columbia V1E3B2
Contact us about this property
Highlights
Estimated valueThis is the price Wahi expects this property to sell for.
The calculation is powered by our Instant Home Value Estimate, which uses current market and property price trends to estimate your home’s value with a 90% accuracy rate.Not available
Price/Sqft$439/sqft
Monthly cost
Open Calculator
Description
Welcome to your dream property! Tucked away from the road for full privacy, this meticulously maintained and beautifully appointed home sits on 5 acres of natural beauty. Surrounded by lush landscaping, perennials, and ferns, this property offers peaceful seclusion with every modern convenience. Step inside to an open-concept main floor featuring a modern kitchen with an island, solid surface countertops, abundant cabinet space, and direct access to the deck (with electric awning)—perfect for indoor-outdoor living. The cozy living room centers around a gas fireplace, while the spacious main-floor primary suite includes a walk-in closet and walk-in shower. The inviting front entry boasts soaring ceilings, complemented by a side entry into a large mudroom/bonus space—ideal for busy families or hobbyists. Upstairs, you’ll find two oversized bedrooms and a full bathroom. The finished lower level offers even more space, including a games room, family room, additional bedroom and bathroom, and generous storage. Now, let’s talk about the shop—an absolute showstopper! This 35x60 heated shop features 16-ft ceilings, a 14x12 overhead door, concrete floors, its own bathroom, mezzanine, and covered outdoor work area. With separate natural gas and hydro meters, it’s ideal for a home-based business, hobbies, or serious storage. Don’t miss this rare opportunity to own a private oasis with space to live, work, and play! (id:39198)
Property Details
Interior
Features
Lower level Floor
Storage
10'6'' x 14'7''Full bathroom
Bedroom
11'6'' x 15'3''Recreation room
22'4'' x 32'1''Exterior
Parking
Garage spaces -
Garage type -
Total parking spaces 10
Property History
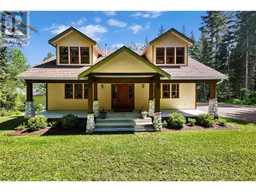 89
89
