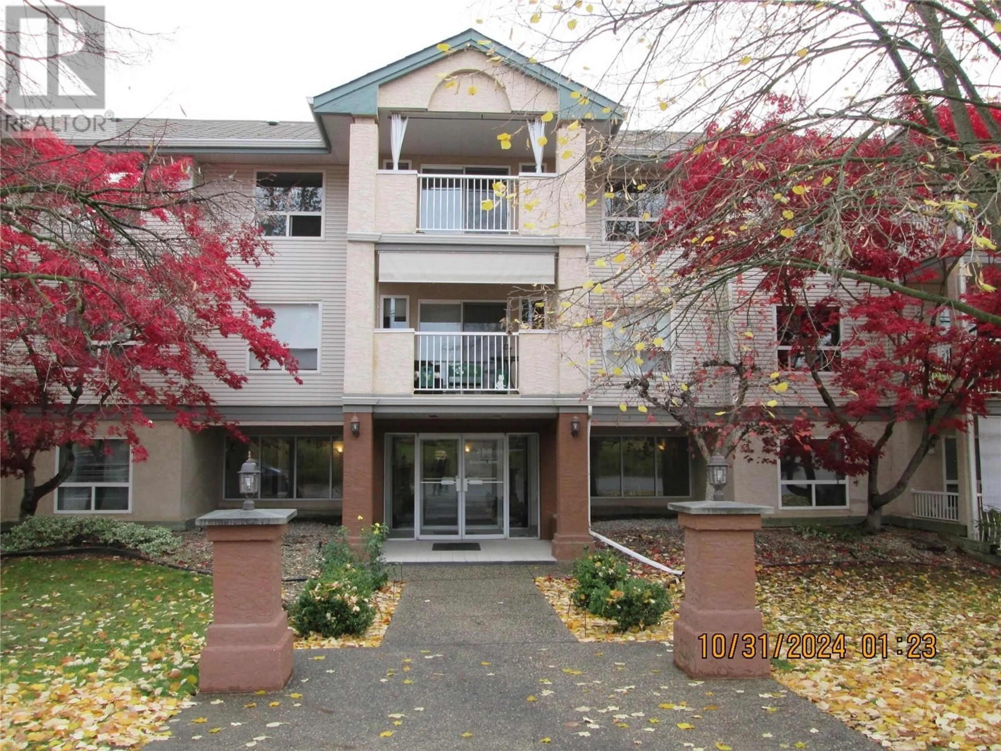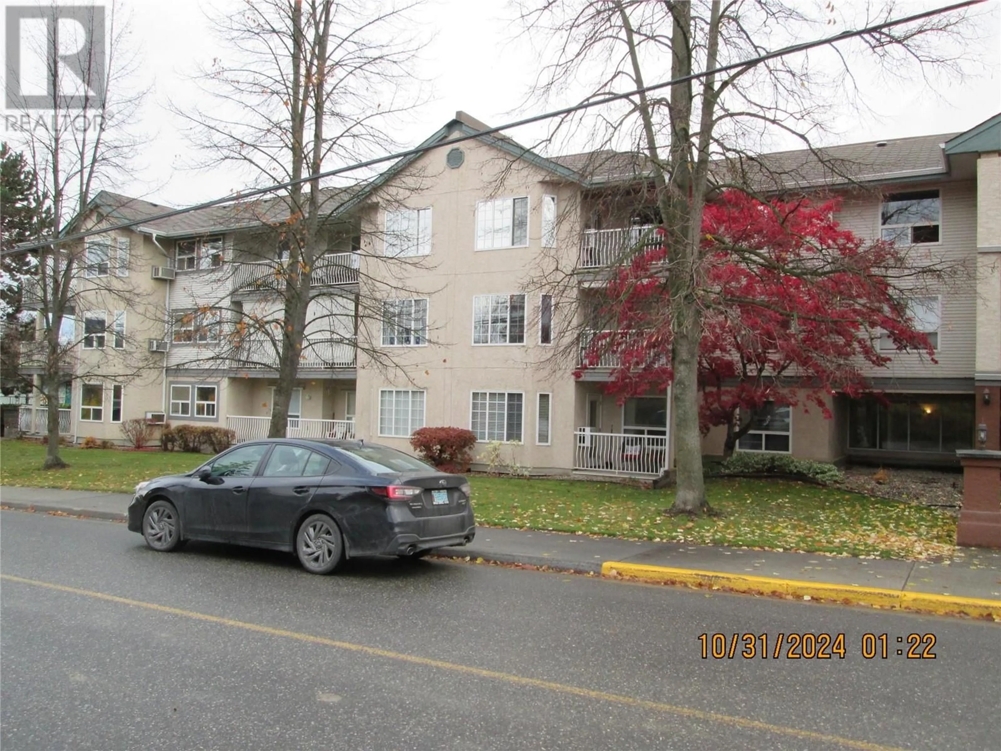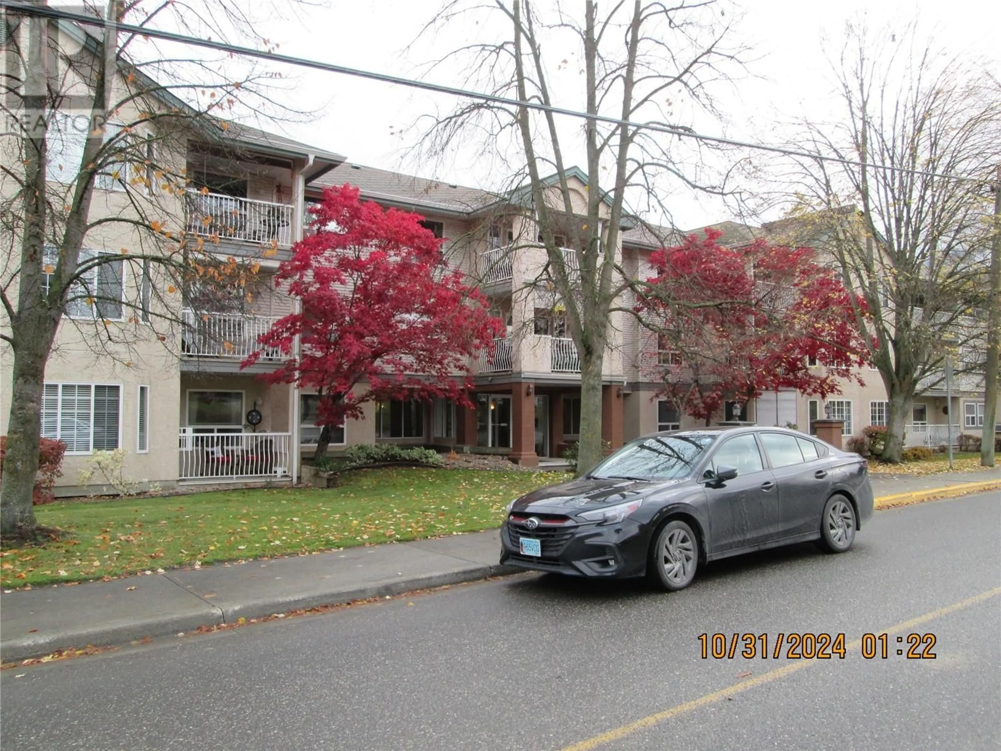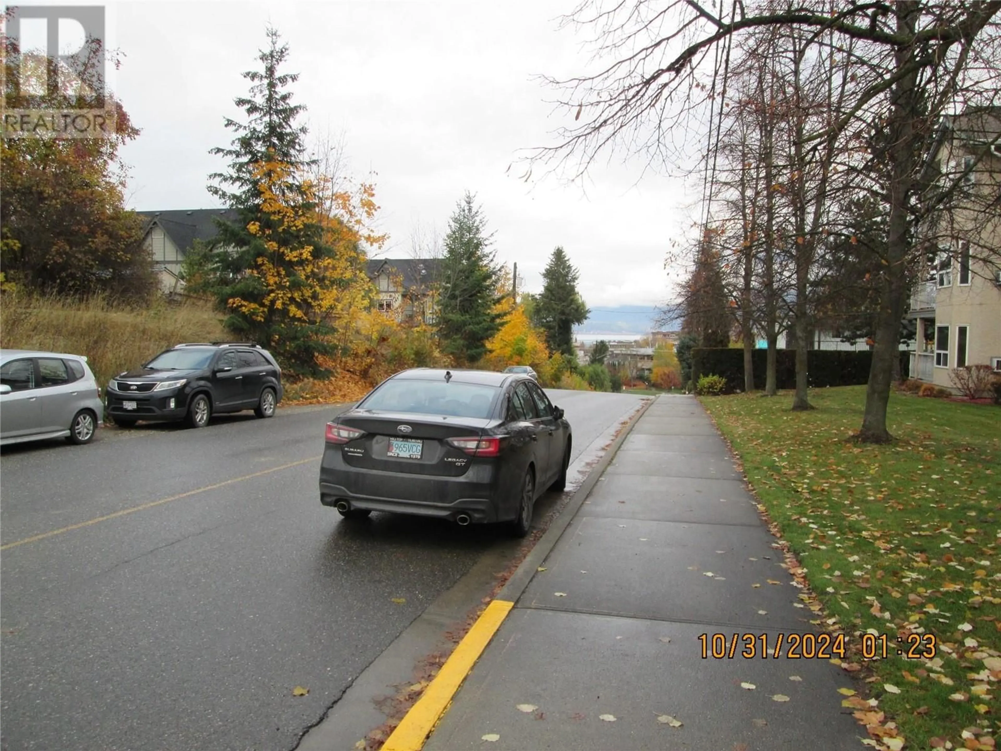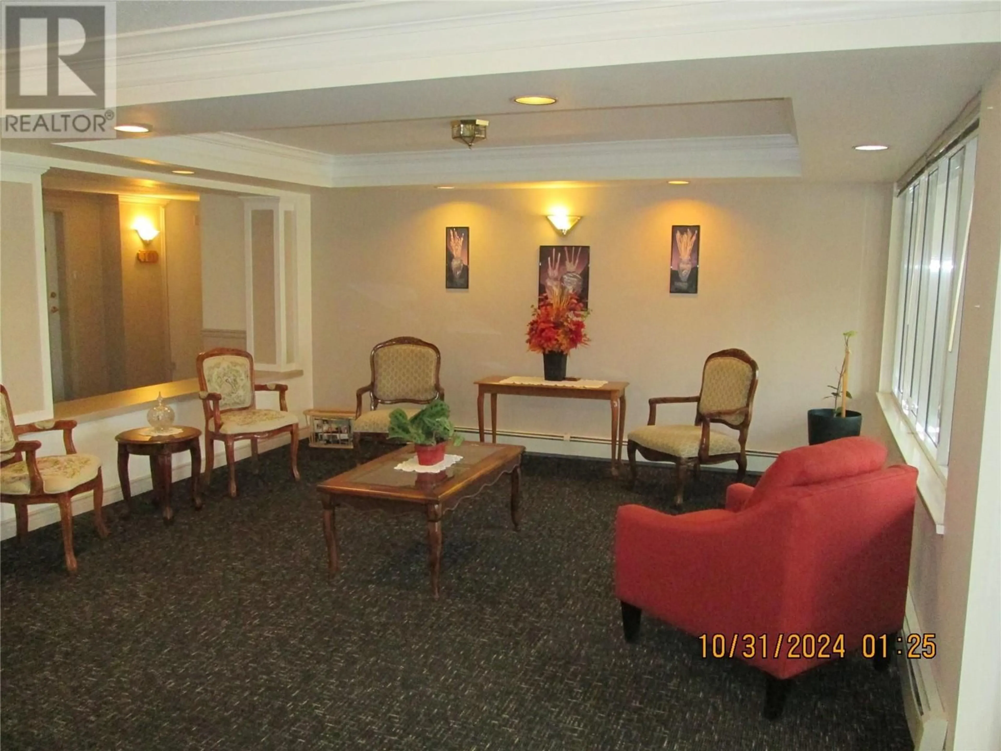209 - 250 5 STREET SOUTHEAST, Salmon Arm, British Columbia V1E1J8
Contact us about this property
Highlights
Estimated ValueThis is the price Wahi expects this property to sell for.
The calculation is powered by our Instant Home Value Estimate, which uses current market and property price trends to estimate your home’s value with a 90% accuracy rate.Not available
Price/Sqft$368/sqft
Est. Mortgage$1,243/mo
Maintenance fees$252/mo
Tax Amount ()$1,459/yr
Days On Market194 days
Description
Unit #209 on the second Floor of McIntosh Grove, one of Salmon Arm's Finest age 55+ semi-handicapped Adult complexes. This Unit features a very spacious one bedroom with French Doors and room for a King Size Bed. The suite & Balcony features Mountain Views and face onto the picturesque Flower filled courtyard. The Updated Oak Kitchen has new counter tops, New Appliances and quality Laminate flooring & Paint throughout the Unit. Wall A/C, plenty of storage. Secure heated underground parking with your own storage room and a common Workshop, accessed by the buildings own elevator. Use of a guest suite, fitness room, workshop, full kitchen, meeting/games/pool table/media room in common areas. Public Transit is also available. All this and your Hot Water & Heating included with your low monthly strata fees! Centrally located to downtown shopping, Banking and all amenities. This Unit is calling all retirees & snowbirds to a quiet, carefree and simple Lifestyle. Call anytime for further info and a Viewing - I hope you have an Awesome day! (id:39198)
Property Details
Interior
Features
Main level Floor
Laundry room
5'4'' x 6'4''Primary Bedroom
11'0'' x 15'0''Dining room
8'0'' x 9'0''4pc Bathroom
4'10'' x 8'4''Exterior
Parking
Garage spaces -
Garage type -
Total parking spaces 1
Condo Details
Inclusions
Property History
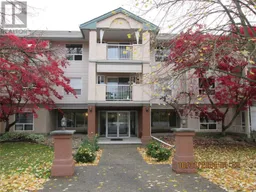 65
65
