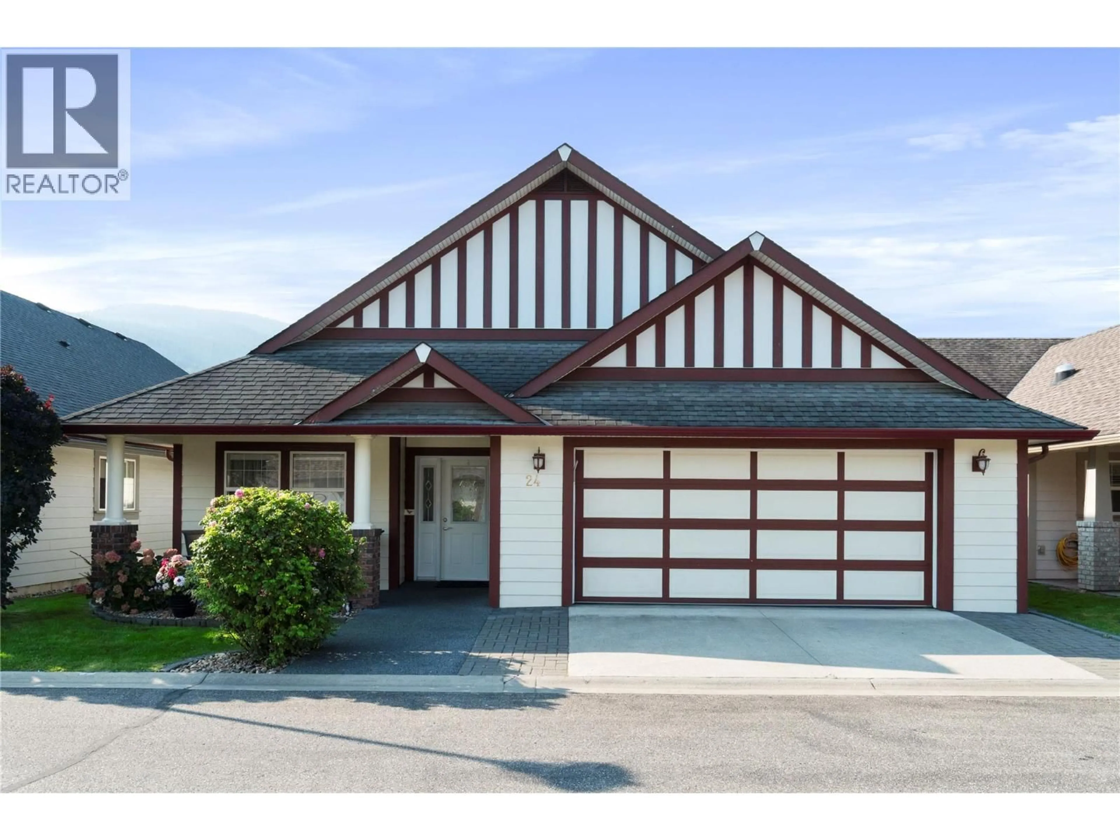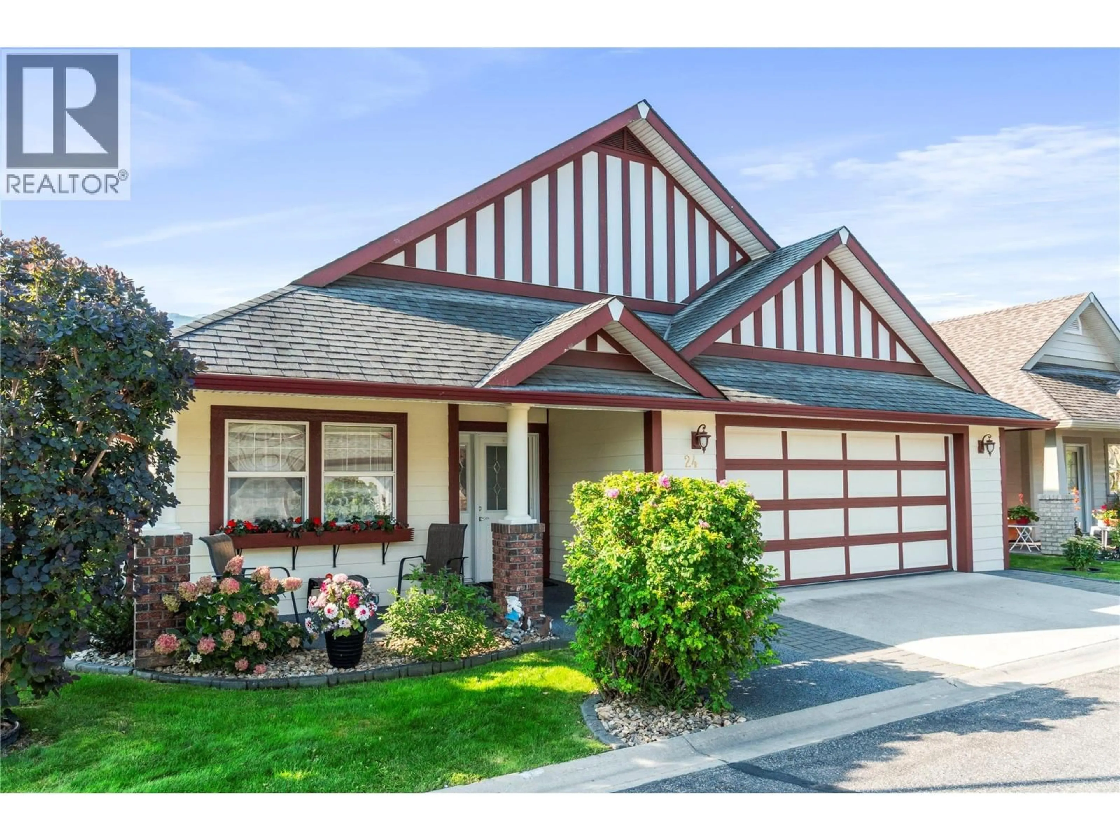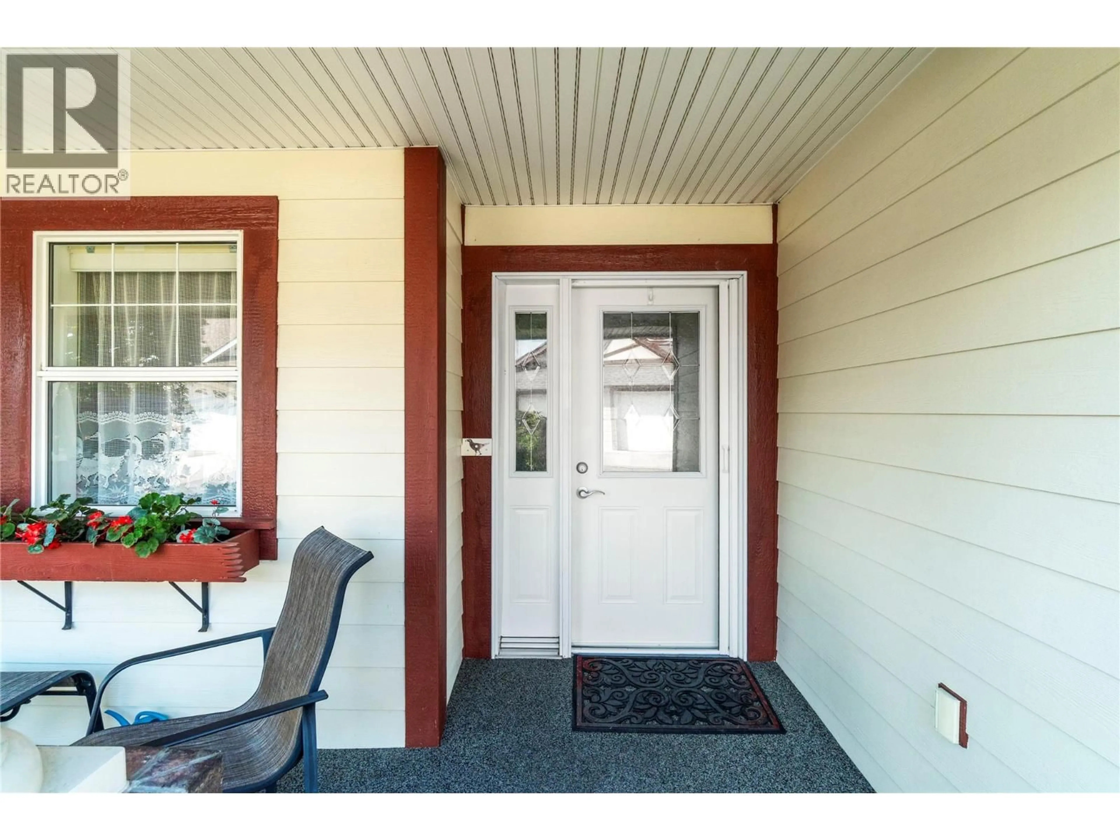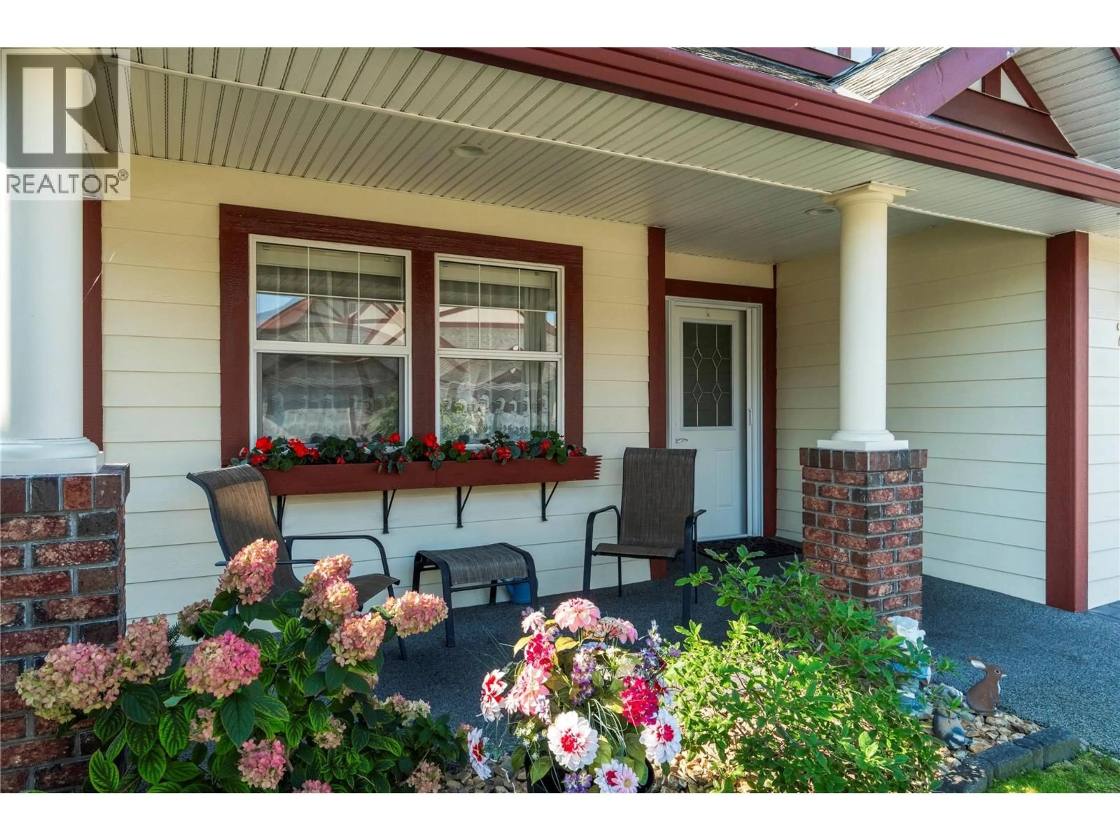24 - 1231 10 STREET SOUTHWEST, Salmon Arm, British Columbia V1E0A5
Contact us about this property
Highlights
Estimated valueThis is the price Wahi expects this property to sell for.
The calculation is powered by our Instant Home Value Estimate, which uses current market and property price trends to estimate your home’s value with a 90% accuracy rate.Not available
Price/Sqft$458/sqft
Monthly cost
Open Calculator
Description
Welcome to The Village at 10th & 10th, a sought after 55+ gated community. This spacious home offers 2 bedrooms plus a den with wonderful views at the back looking out over farmland. Open plan kitchen, dining and living area. A large master bedroom has a brand new carpet, a full ensuite bathroom with a fully tiled walk in shower, and a large closet. There is an additional bedroom that also has a brand new carpet and a den/office that could be used as a third bedroom if needed. The patio area has an electric awning, a grassed retreat area, enjoy your personal area of serenity. The large double garage has a work bench area, and access to the loft for additional storage if needed. Geothermal heating & cooling. The Picadilly Mall, groceries and other amenities are all close by. (id:39198)
Property Details
Interior
Features
Main level Floor
Utility room
6'5'' x 3'5''Laundry room
6'6'' x 10'3''Full bathroom
5'1'' x 11'8''Den
10' x 10'6''Exterior
Parking
Garage spaces -
Garage type -
Total parking spaces 2
Condo Details
Amenities
RV Storage
Inclusions
Property History
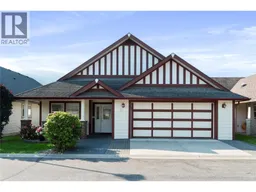 43
43
