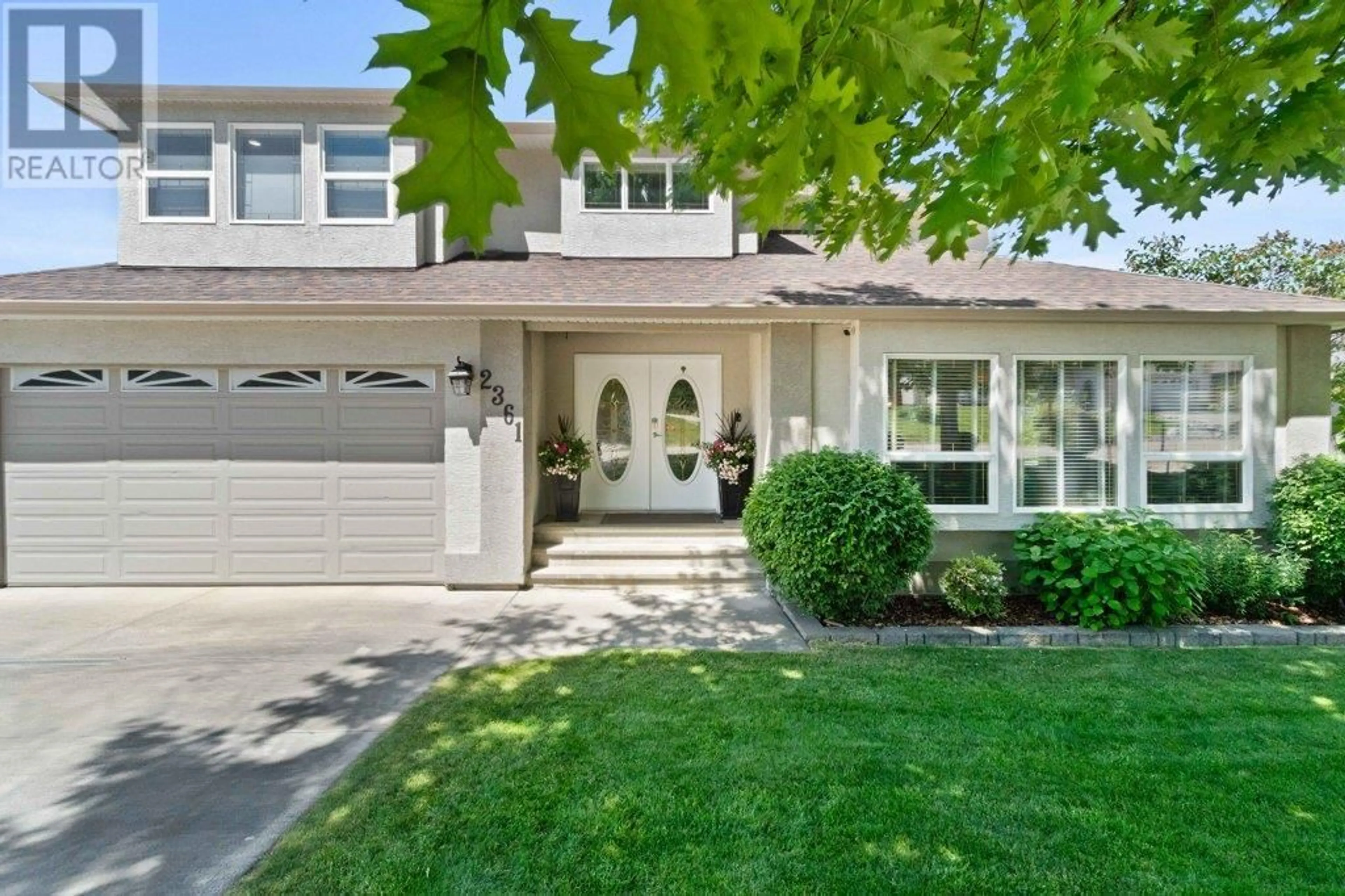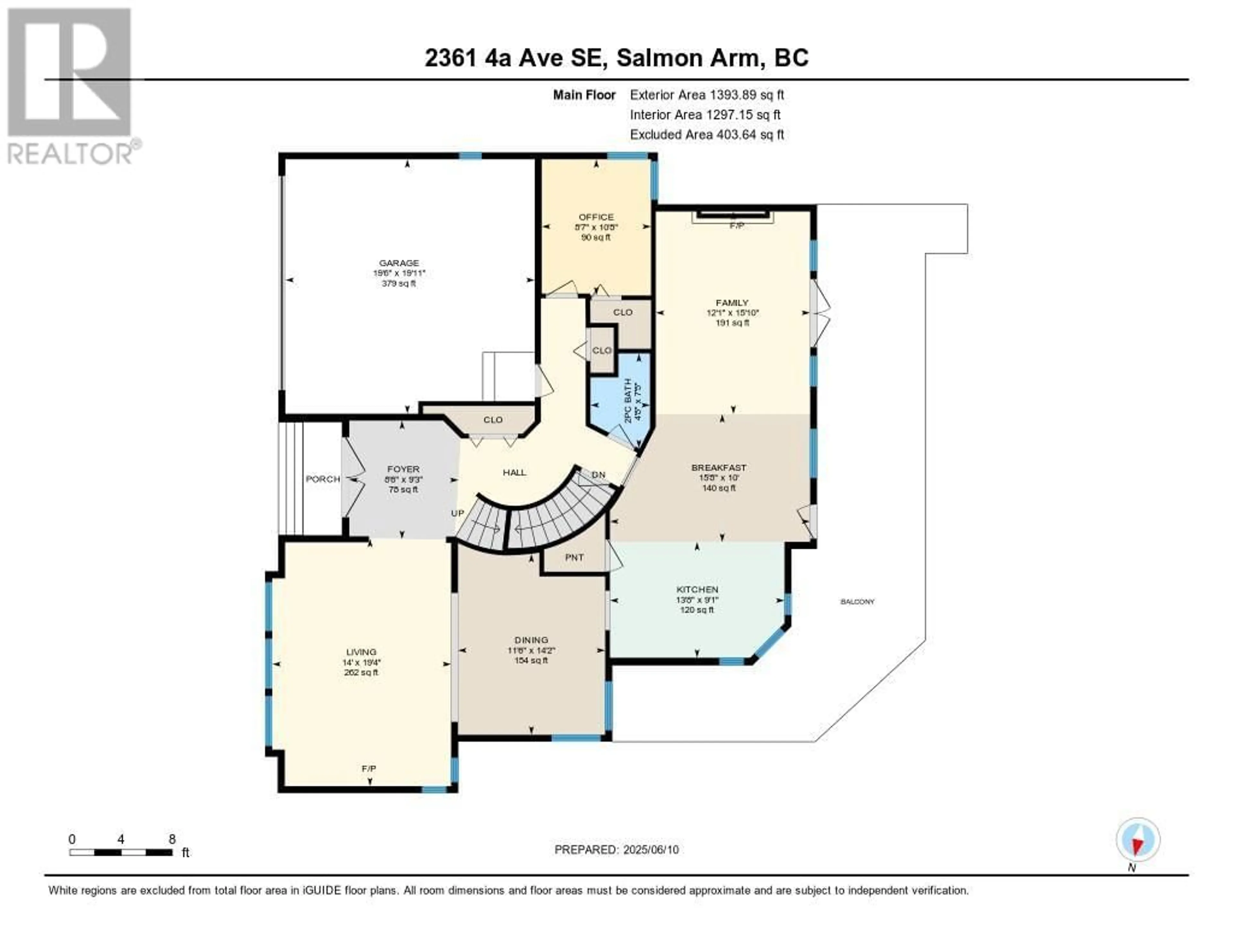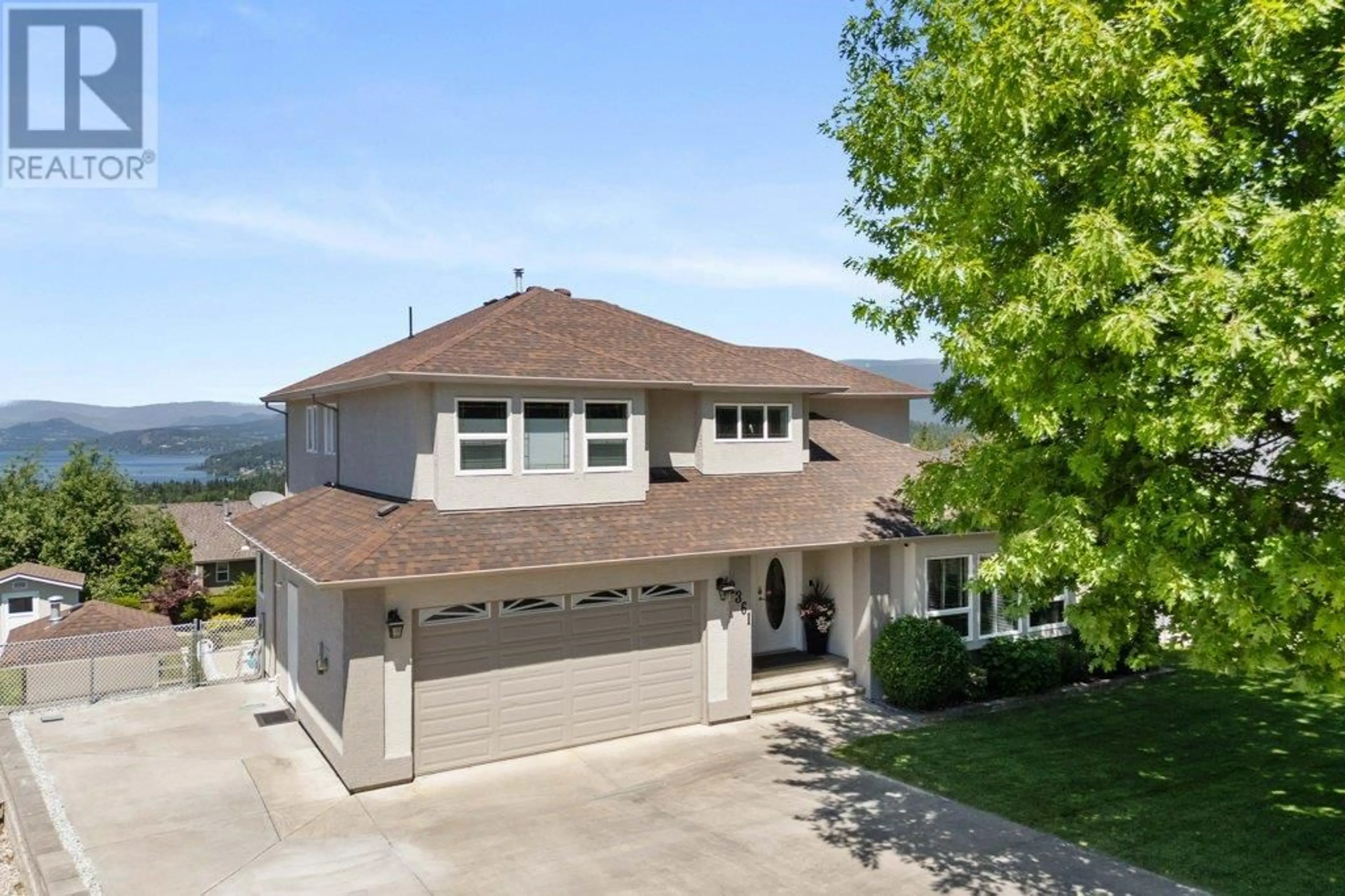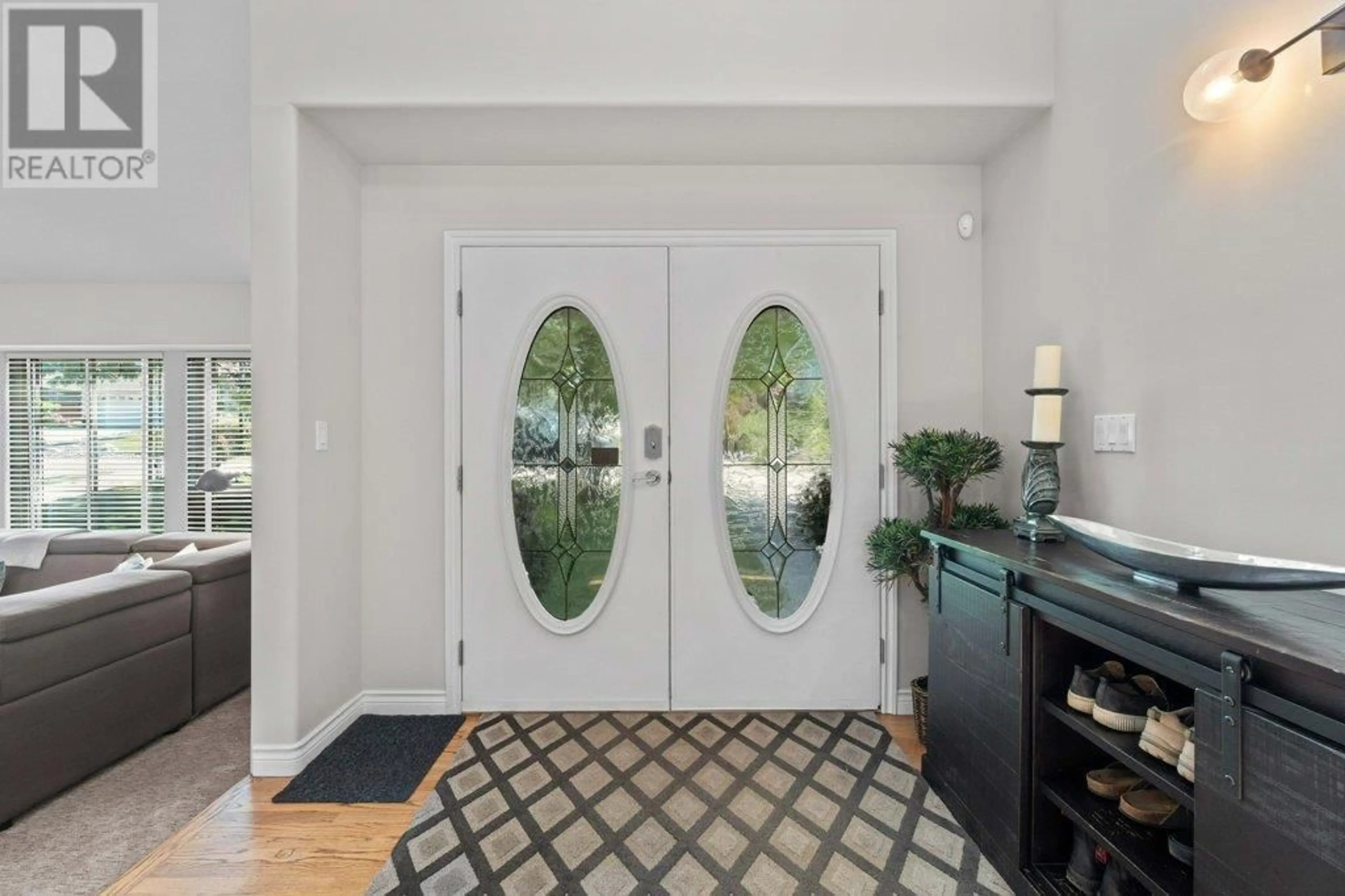2361 4A AVENUE SOUTHEAST, Salmon Arm, British Columbia V1E1K6
Contact us about this property
Highlights
Estimated valueThis is the price Wahi expects this property to sell for.
The calculation is powered by our Instant Home Value Estimate, which uses current market and property price trends to estimate your home’s value with a 90% accuracy rate.Not available
Price/Sqft$302/sqft
Monthly cost
Open Calculator
Description
INGROUND POOL - LAKEVIEW & OVER 3800 SQ FT of living space are included with this beautiful 4 bedroom/3.5 bath home located in a wonderful family neighbourhood. Tastefully renovated and well maintained. The main level of this home features a formal living room, dining room, eat-in kitchen with island and quartz counter tops, family room and access to the deck area - looking out at the lake and overlooking the inviting inground pool. The 2nd floor offers 3 very spacious bedrooms, main bath, ensuite with double sinks, free standing soaker tub, walk-in shower, walk-in closets off the primary bedroom. The basement walks out onto the patio and pool area. The 4th bedroom, family room, bathroom, storage and utility area are located on this lower level. Updates include newer furnace and hot water tanks (one for the basement in floor heating, quartz counters, newer appliances, updated flooring, tile & paint, updated ensuite, added closet in the primary bedroom, built-ins in the office and basement area, updated lighting. The pool is 16'x32'. Close to schools, walking trails, parks, rec centre, arena and other amenities. Suite potential. Boat or RV parking plus plenty of other room for your vehicles. (id:39198)
Property Details
Interior
Features
Basement Floor
Gym
11'5'' x 14'4''Utility room
7'11'' x 3'1''Storage
12'5'' x 18'5''Recreation room
15'6'' x 33'10''Exterior
Features
Parking
Garage spaces -
Garage type -
Total parking spaces 2
Property History
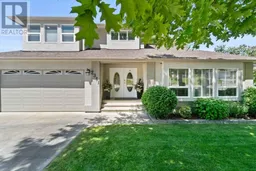 82
82