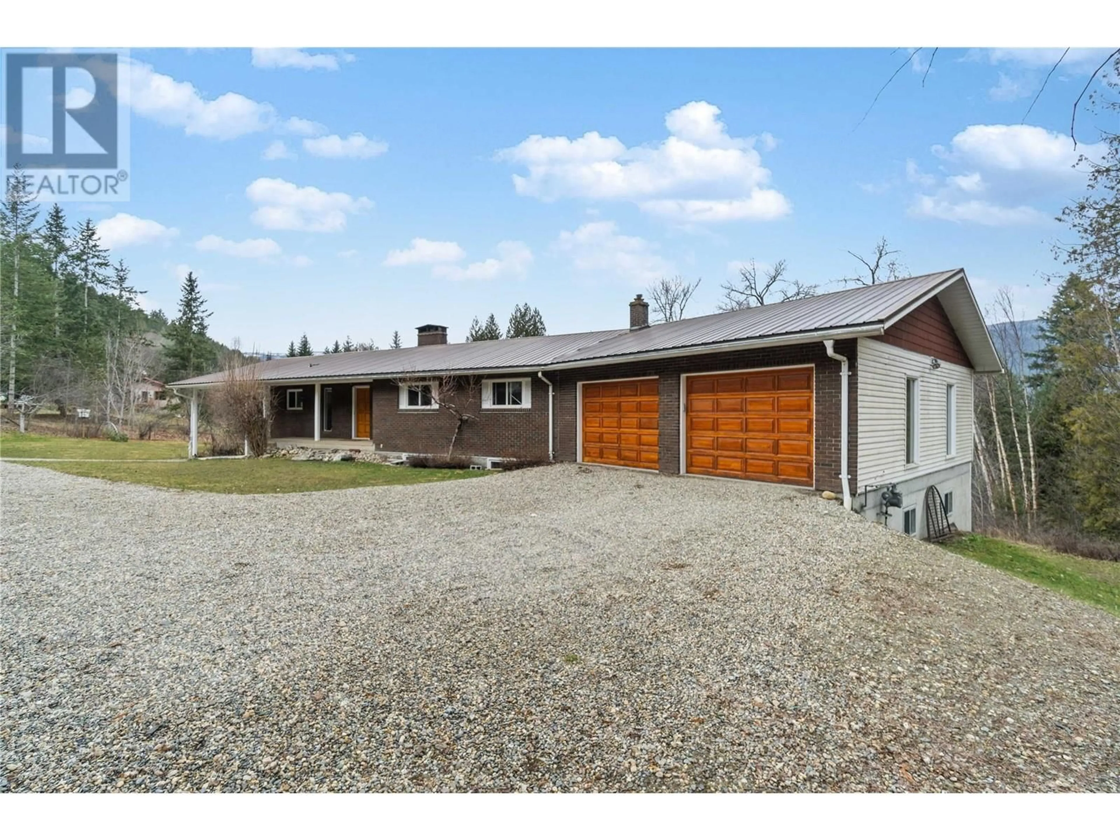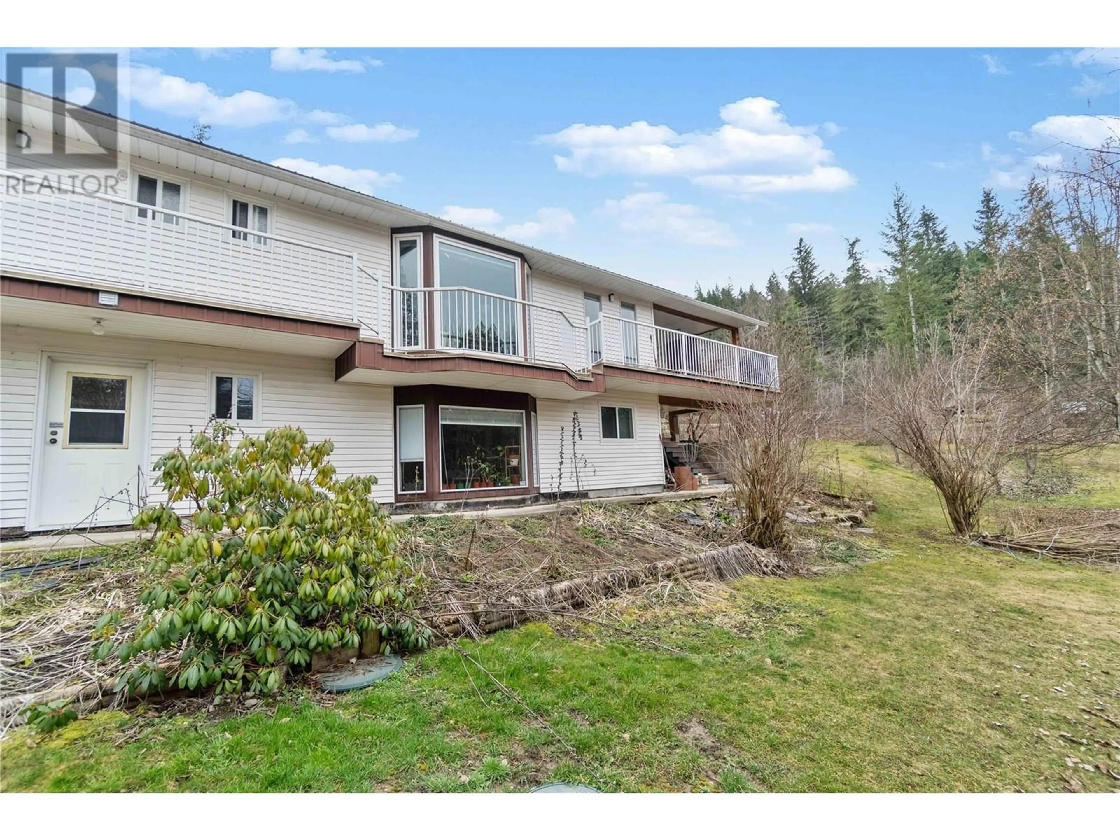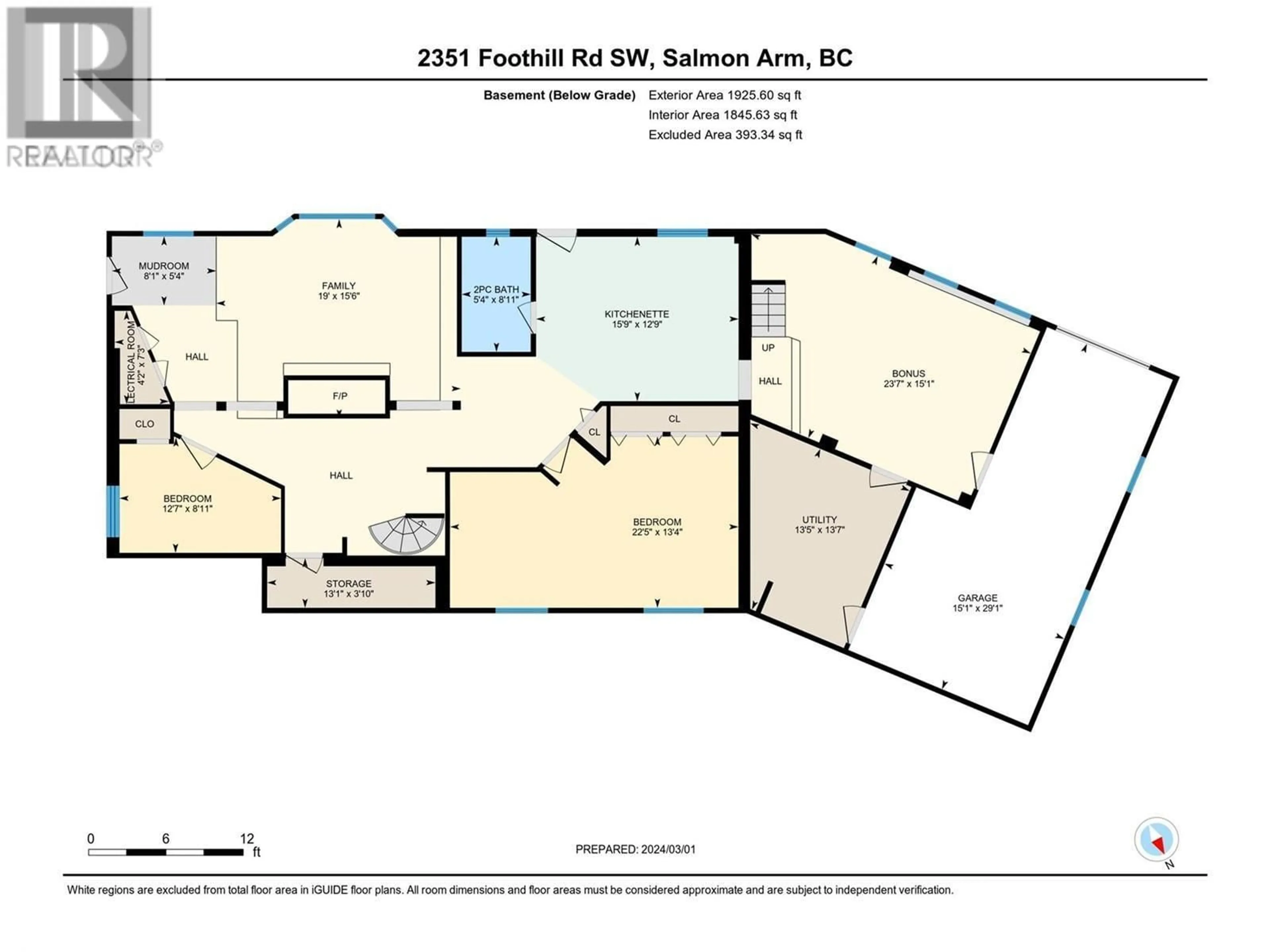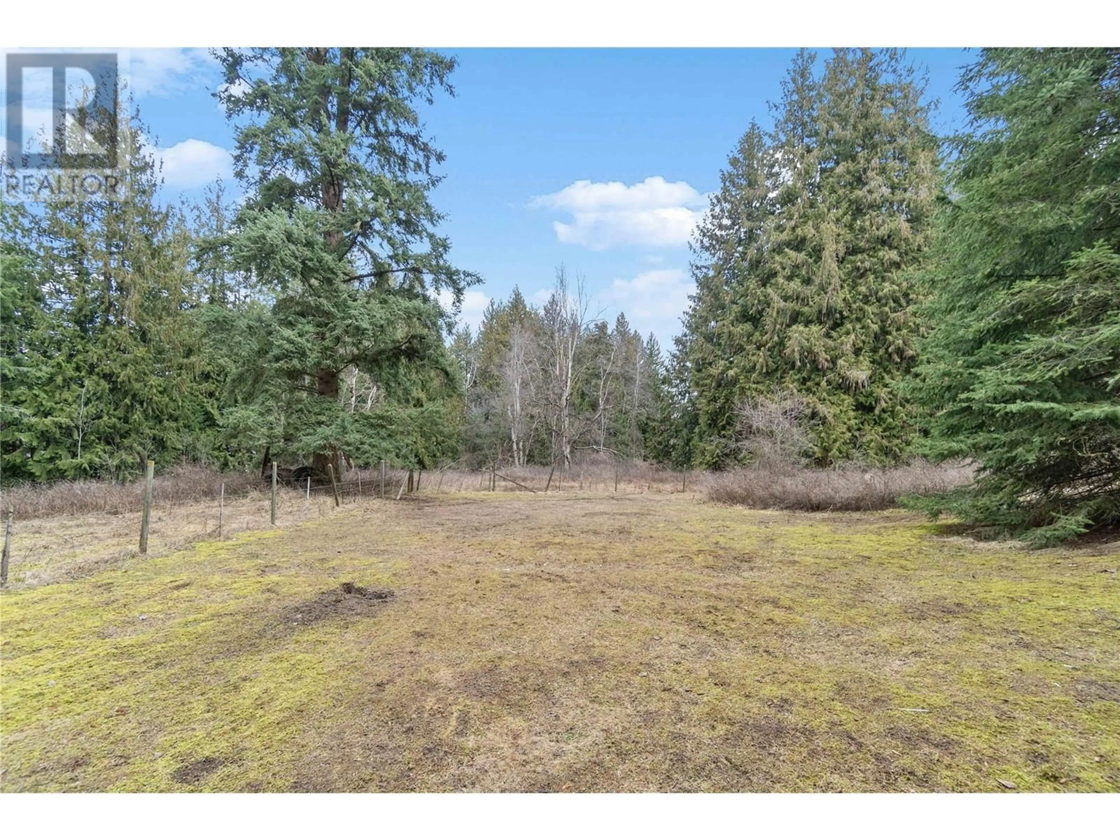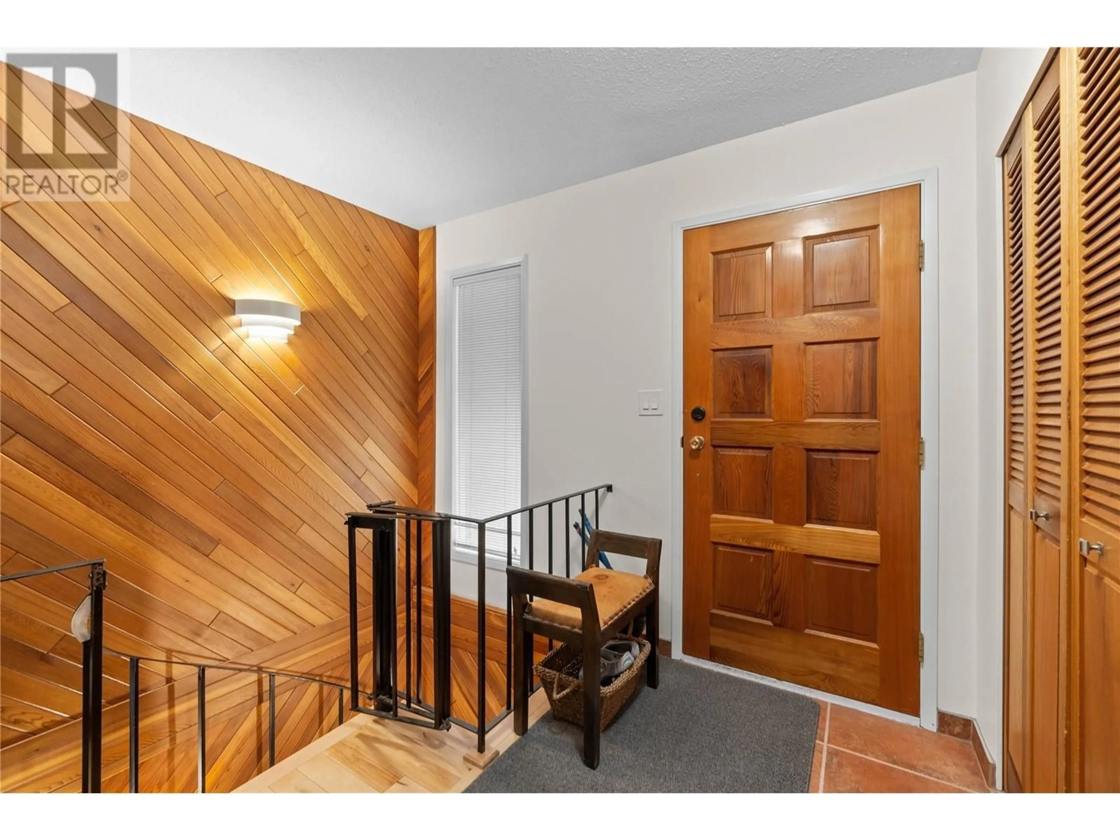2351 FOOTHILL ROAD SOUTHWEST, Salmon Arm, British Columbia V1E1L7
Contact us about this property
Highlights
Estimated ValueThis is the price Wahi expects this property to sell for.
The calculation is powered by our Instant Home Value Estimate, which uses current market and property price trends to estimate your home’s value with a 90% accuracy rate.Not available
Price/Sqft$299/sqft
Est. Mortgage$4,290/mo
Tax Amount ()$5,383/yr
Days On Market50 days
Description
Welcome to this exceptional 4-bedroom, 3-bathroom family home, perfectly situated in a serene rural setting while remaining just minutes from town. On nearly 3 acres, this picturesque property features mature gardens, fruit trees, berry bushes, and ample space to enjoy nature. Step inside to an inviting open-concept main floor showcasing stunning hardwood flooring, custom bamboo kitchen cabinetry with a maple island, and elegant tile accents. Sunken living room offers a cozy wood-burning fireplace and a bay window that frames breathtaking views of the private backyard and lush forest. A sliding glass door from the dining area leads to a partially covered deck—ideal for entertaining and year-round BBQs. The main level boasts a spacious primary suite with a private 3-piece ensuite, 2 additional bedrooms, and a full bath with a convenient laundry area. Downstairs presents endless possibilities, whether for multi-generational living, a summer kitchen, or additional living space. The lower level includes a sunken family room with a stone fireplace and bay window, a kitchen or craft room with walkout access to the yard, a 2-piece bath, one more bedroom, an office and a versatile flex/recreation room. Ample storage and workshop space, oversized double garage/workshop off the main level, a separate carport with lower-level access, and a spacious single garage/workshop with 200-amp service—perfect for tools, toys, or hobbyists. Don't miss out—schedule your private showing today! (id:39198)
Property Details
Interior
Features
Basement Floor
Office
7'3'' x 12'Utility room
7' x 13'Mud room
8'1'' x 5'4''Hobby room
12' x 15'Exterior
Parking
Garage spaces -
Garage type -
Total parking spaces 4
Property History
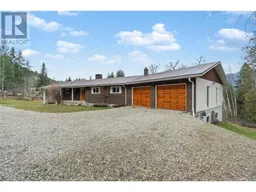 55
55
