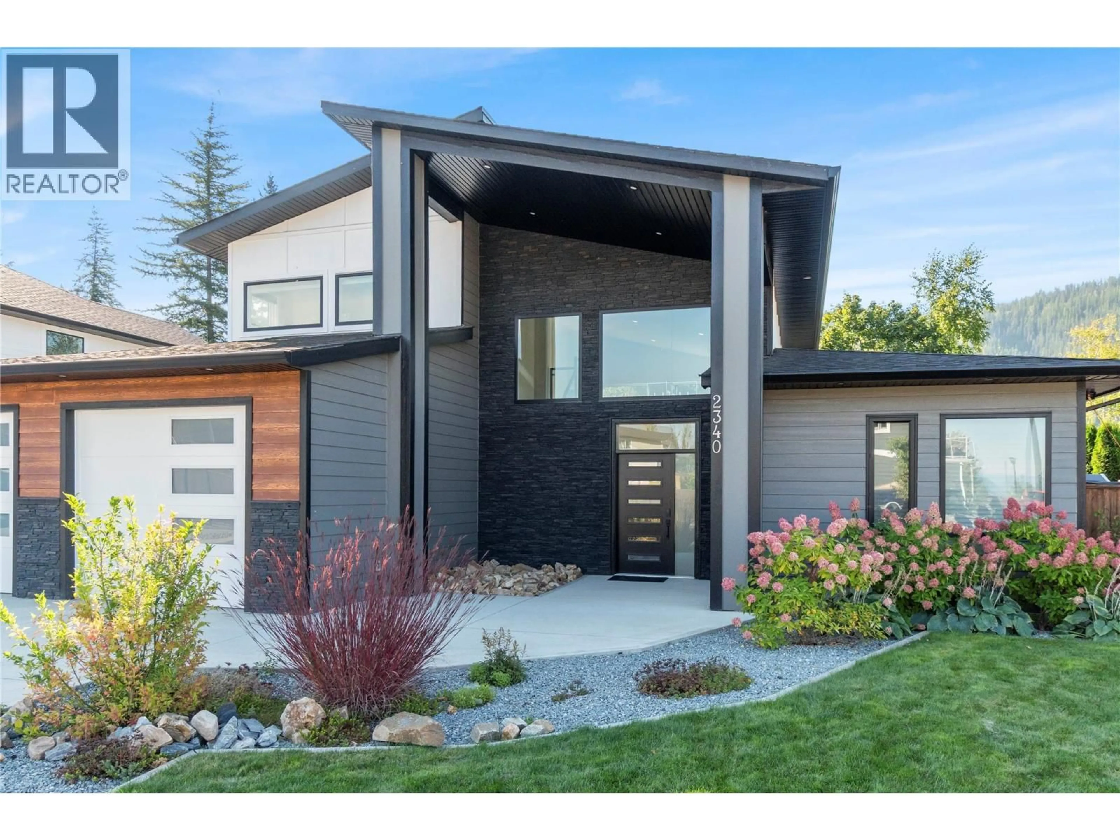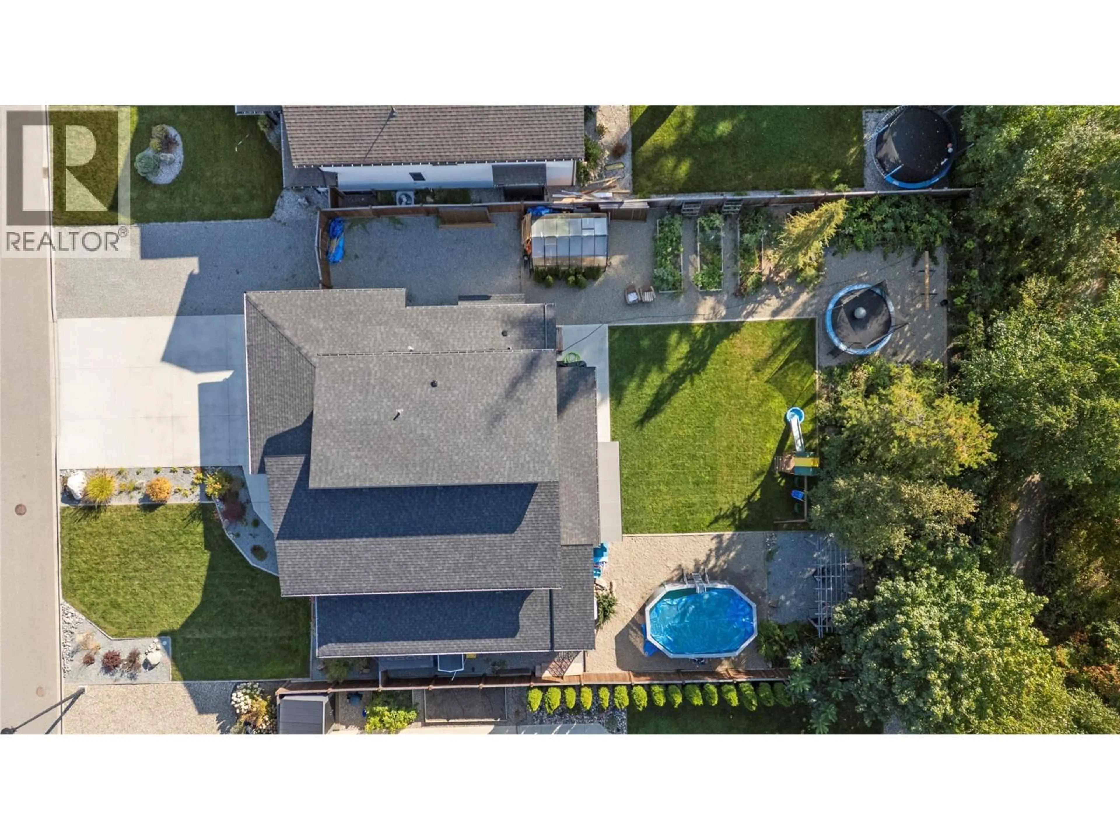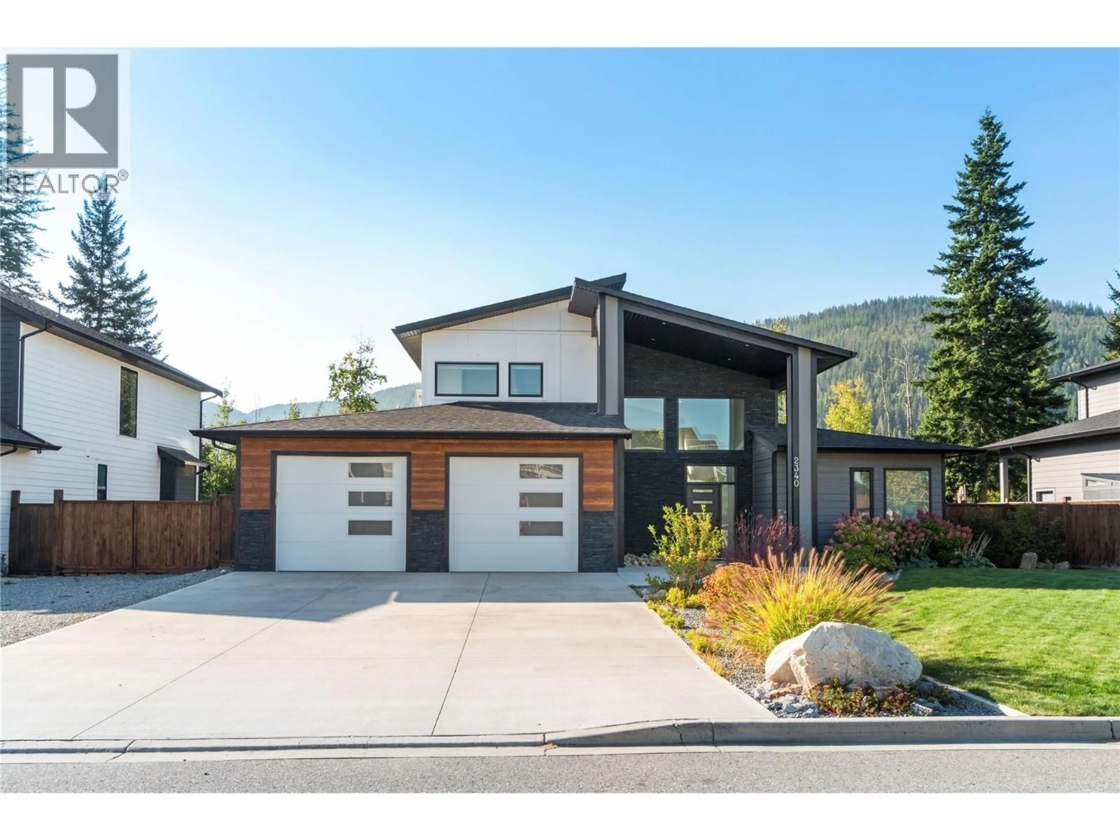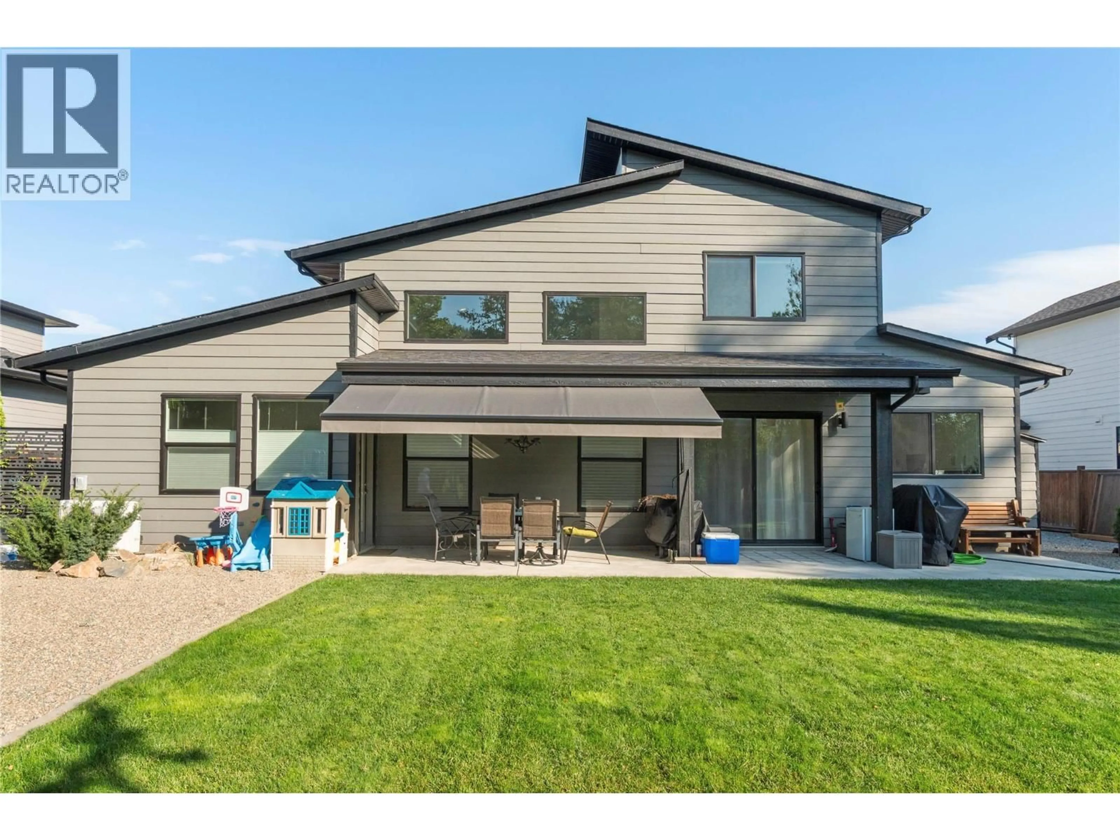2340 15 AVENUE SOUTHEAST, Salmon Arm, British Columbia V1E0E7
Contact us about this property
Highlights
Estimated valueThis is the price Wahi expects this property to sell for.
The calculation is powered by our Instant Home Value Estimate, which uses current market and property price trends to estimate your home’s value with a 90% accuracy rate.Not available
Price/Sqft$490/sqft
Monthly cost
Open Calculator
Description
Eye Catching Home in Hillcrest Heights. Welcome to this modern 2-storey home offering 1,956 sq. ft. of finished living space, 4 bedrooms, and 3 bathrooms, all set on a spacious 0.24-acre lot. The striking exterior with dramatic rooflines, wood and stone accents, and an impressive vaulted entry set the tone for what’s inside. Step into the open-concept main living area w/soaring vaulted ceilings you have a cozy flow for entertaining in your chef-inspired kitchen featuring quartz countertops, soft-close cabinetry, lg island w/ breakfast bar, stainless steel appliances, a restaurant-style hood fan over the gas stove not to mention a sizeable walk-in pantry w/outlets. Laundry rm and the primary suite w/ walk-in closet & 5-piece ensuite. Upstairs are 2 additional bedrooms and full bath - great for family or guests, making this home ideal for families or empty nesters who still want room for company. Additional highlights include in-floor hot water heating, hot water on demand, and a finished, plywood-lined garage that provides a clean and organized look. Outside, enjoy the fully landscaped backyard with raised garden beds, a greenhouse, and an above-ground pool, along with a covered deck perfect for lounging or entertaining. There’s even room to park an RV, boat, or both, with access into the backyard. Located in the desirable Hillcrest Heights community surrounded by quality homes, this property offers both privacy and a great neighborhood feel. (id:39198)
Property Details
Interior
Features
Main level Floor
Other
20'11'' x 24'10''Foyer
7'11'' x 7'8''Laundry room
7'5'' x 11'4''Partial bathroom
3'2'' x 8'4''Exterior
Features
Parking
Garage spaces -
Garage type -
Total parking spaces 2
Property History
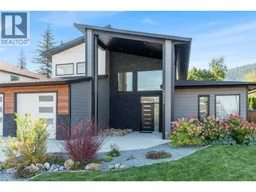 74
74
