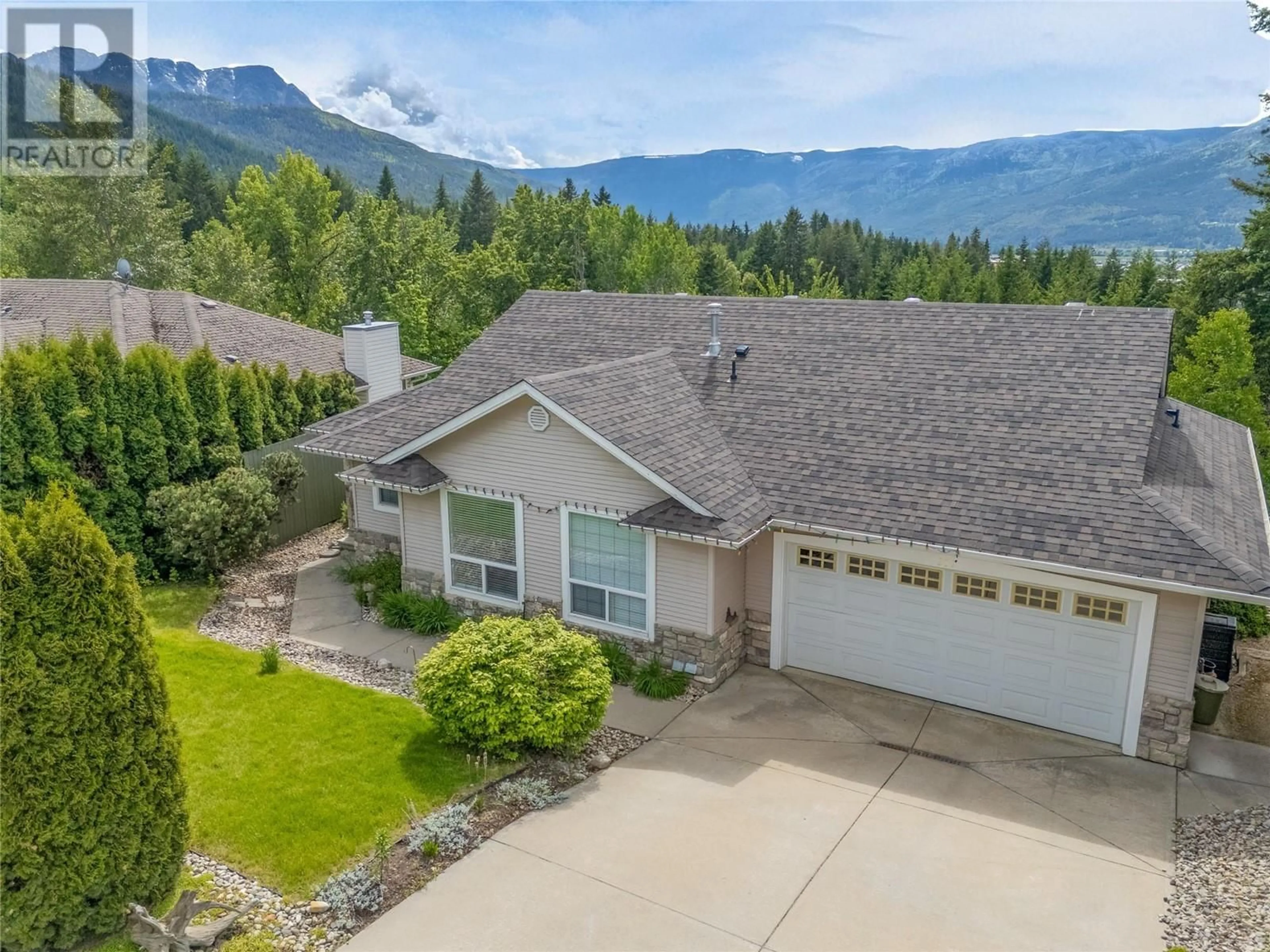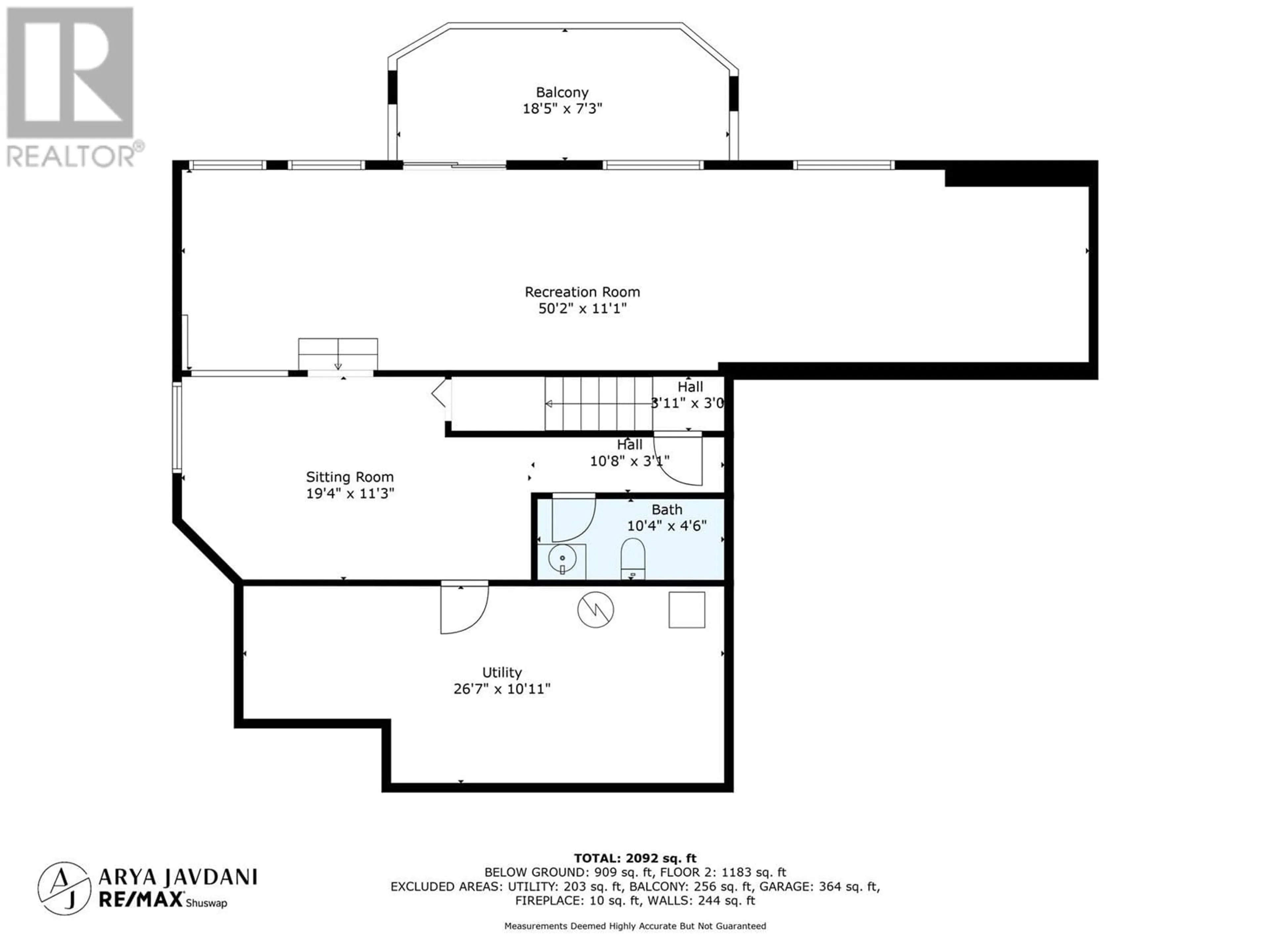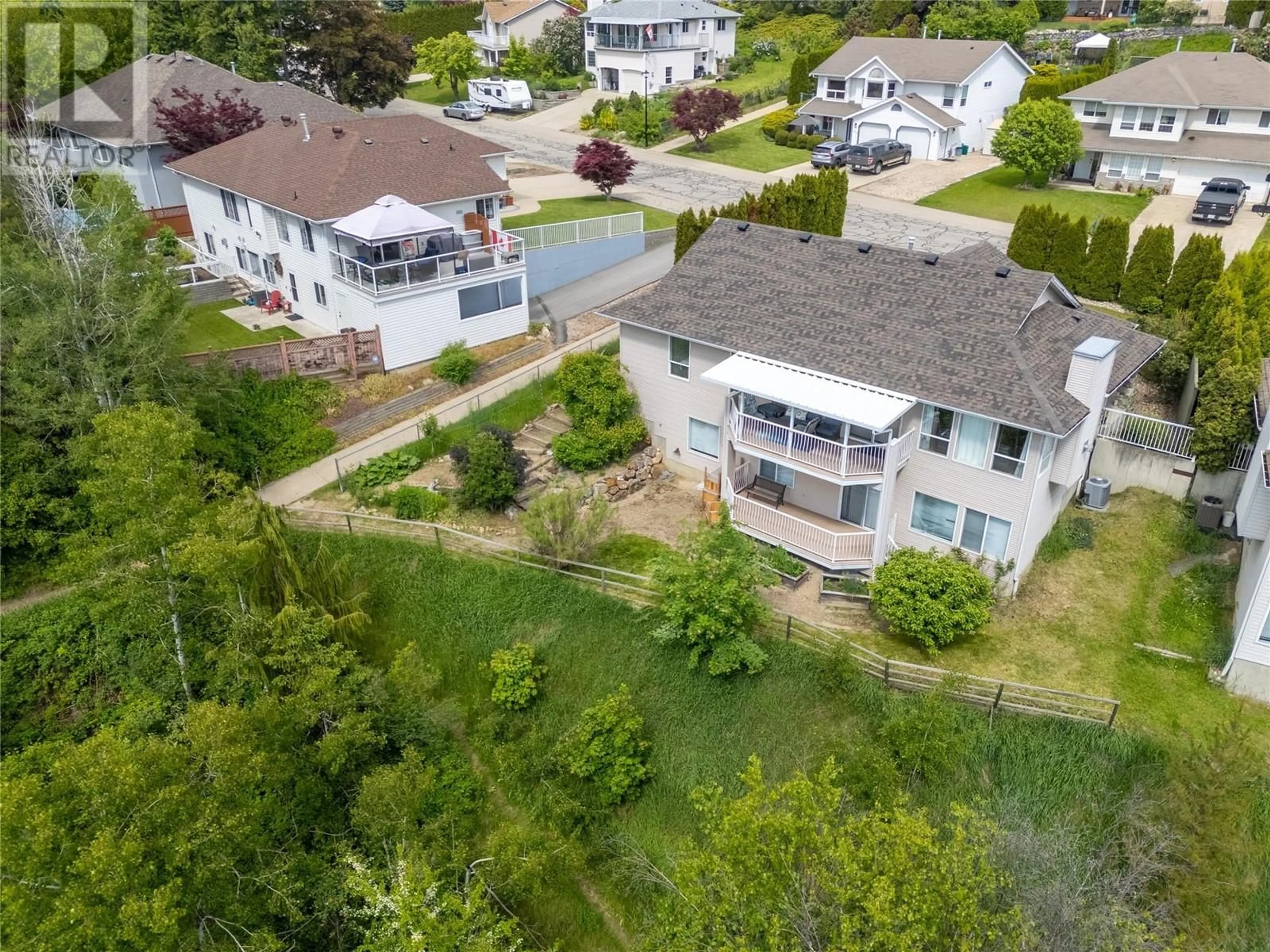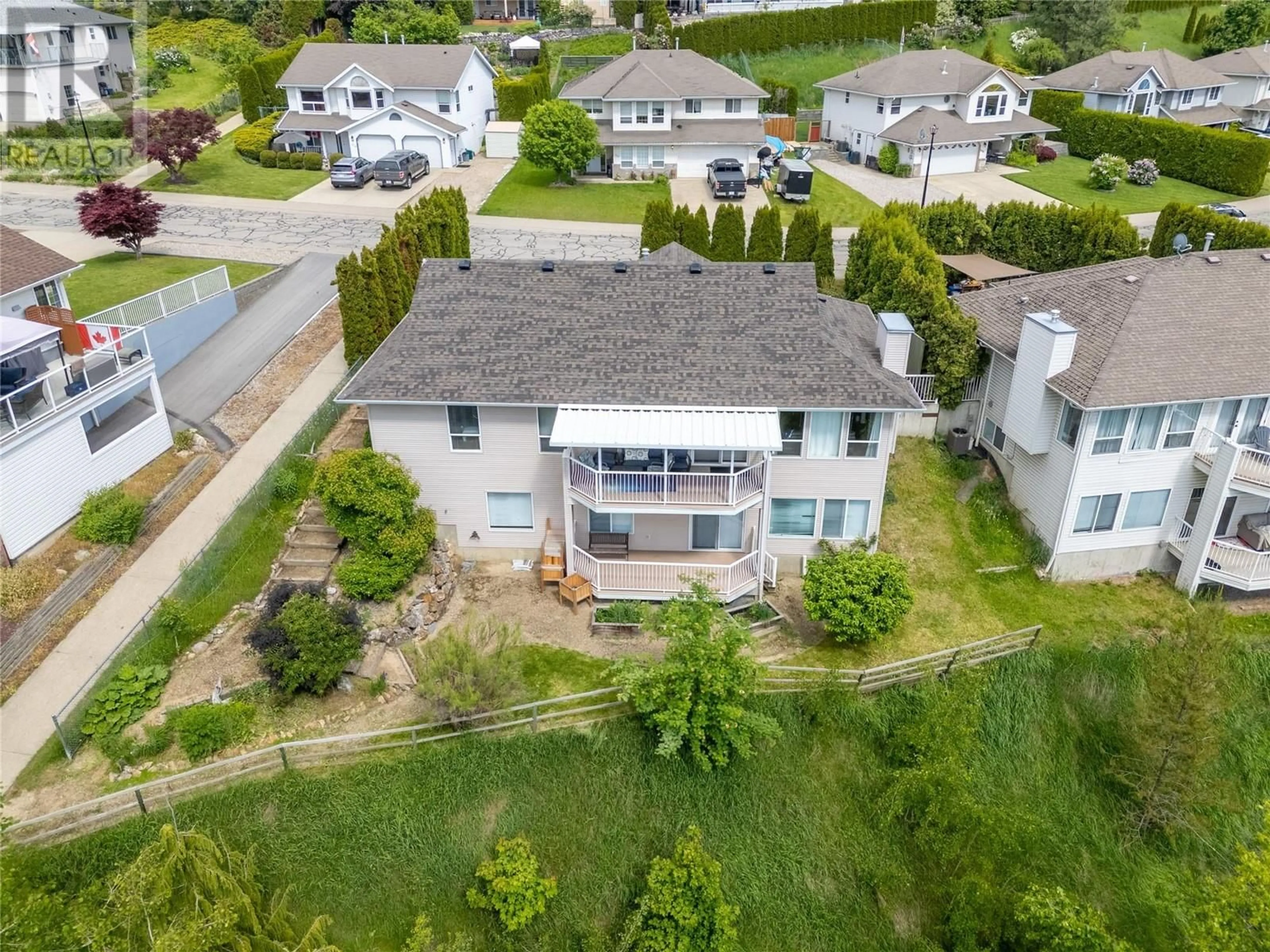231 17 STREET SOUTHEAST, Salmon Arm, British Columbia V1E1R7
Contact us about this property
Highlights
Estimated ValueThis is the price Wahi expects this property to sell for.
The calculation is powered by our Instant Home Value Estimate, which uses current market and property price trends to estimate your home’s value with a 90% accuracy rate.Not available
Price/Sqft$263/sqft
Est. Mortgage$2,920/mo
Tax Amount ()$3,797/yr
Days On Market10 days
Description
Discover this inviting level-entry rancher with a brand new roof, positioned above Turner Creek and backing onto a peaceful greenbelt with scenic views of Mt. Ida and Fly Hills. Thoughtfully designed with 3 bedrooms, 3 bathrooms, and a den—this layout easily adapts to accommodate up to 5 bedrooms if needed. The main level offers an open-concept living and dining area warmed by a gas fireplace, a functional island kitchen with a cozy breakfast nook, and a main floor laundry room. The spacious primary suite features a walk-in closet and a private ensuite. Step out onto the large covered deck—ideal for entertaining or enjoying quiet moments—surrounded by tall hedges for added privacy. The walk-out lower level includes a generous family room, games room, open den, and a roughed-in half bath, offering excellent potential to customize the space or create an in-law suite. Year-round comfort is provided by a high-efficiency natural gas furnace and central A/C. A double attached garage, concrete driveway, and low-maintenance landscaping complete the package. Book your showing today! (id:39198)
Property Details
Interior
Features
Main level Floor
Bedroom
10'4'' x 9'7''4pc Bathroom
4'11'' x 6'11''Bedroom
10'5'' x 11'1''3pc Ensuite bath
7'3'' x 6'8''Exterior
Parking
Garage spaces -
Garage type -
Total parking spaces 4
Property History
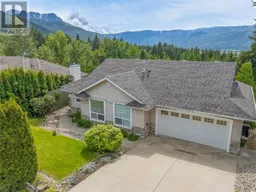 36
36
