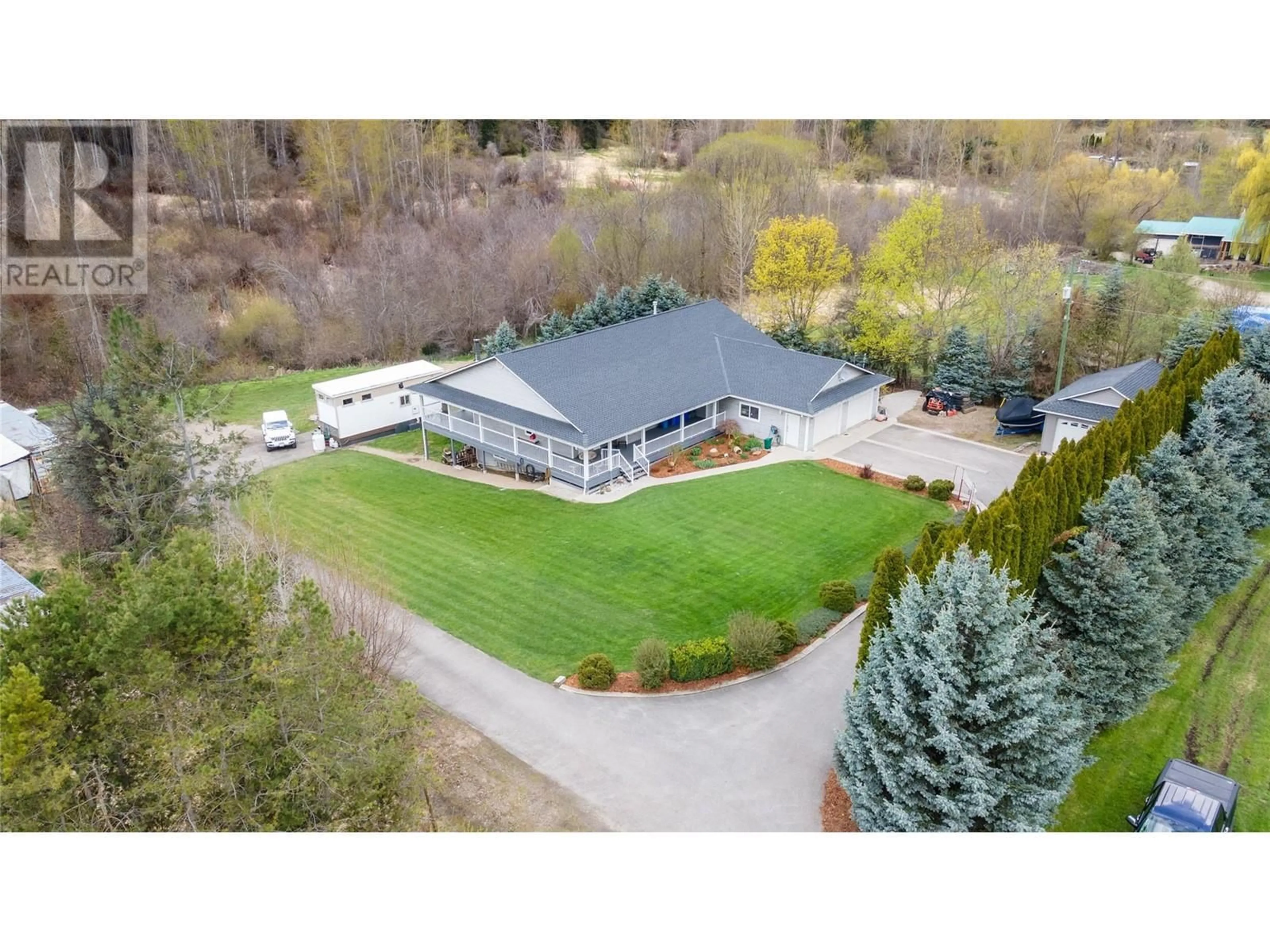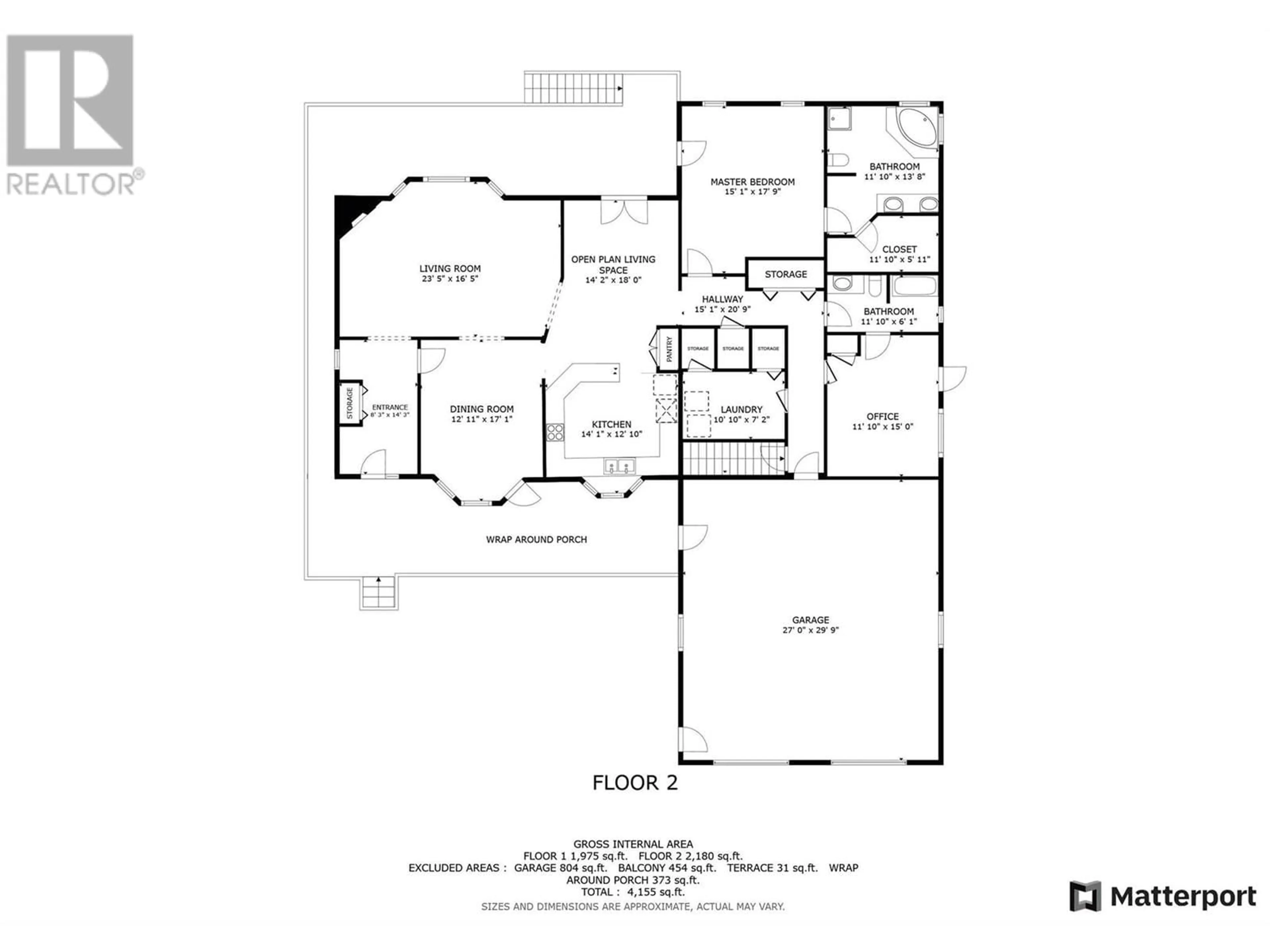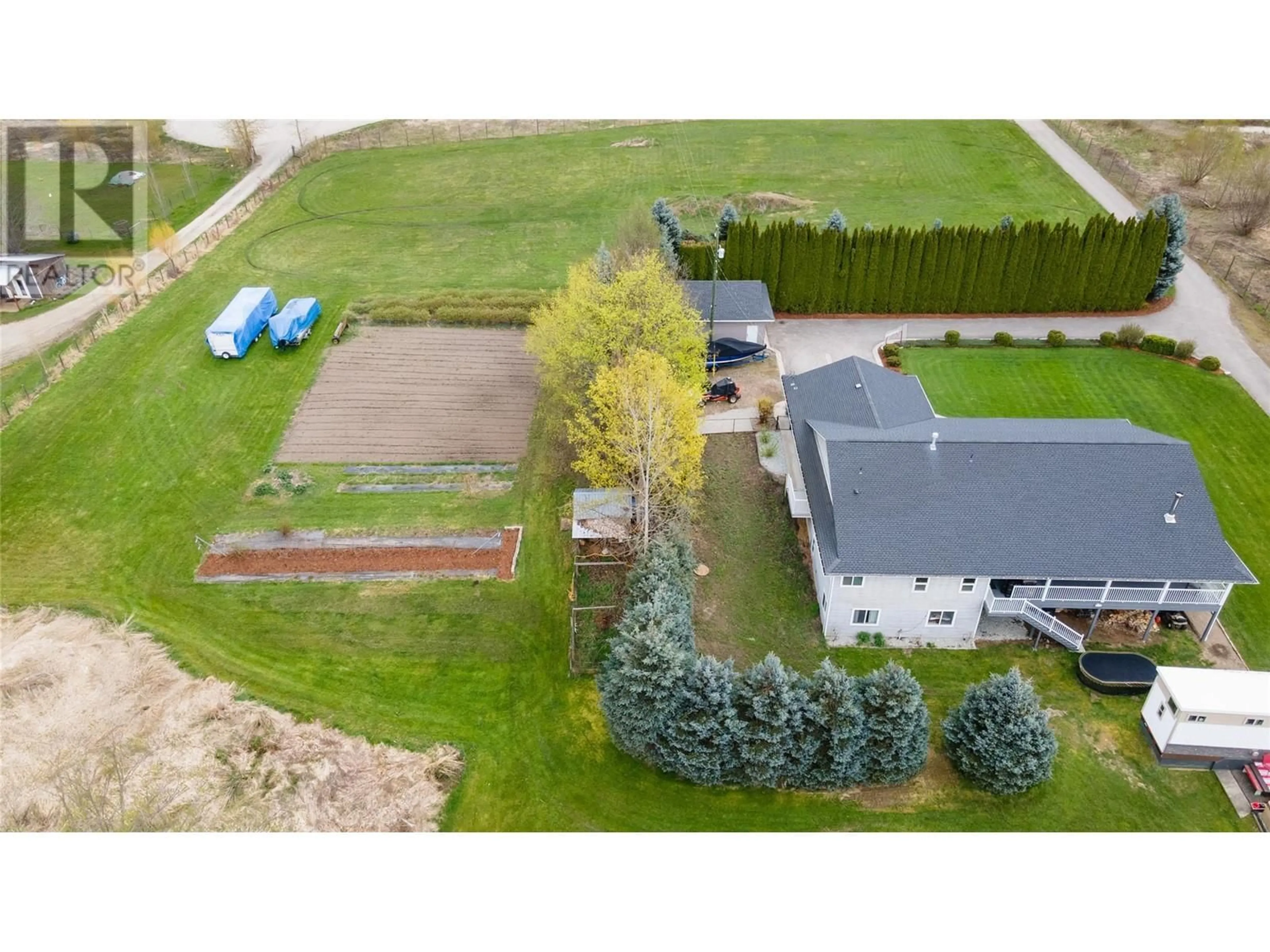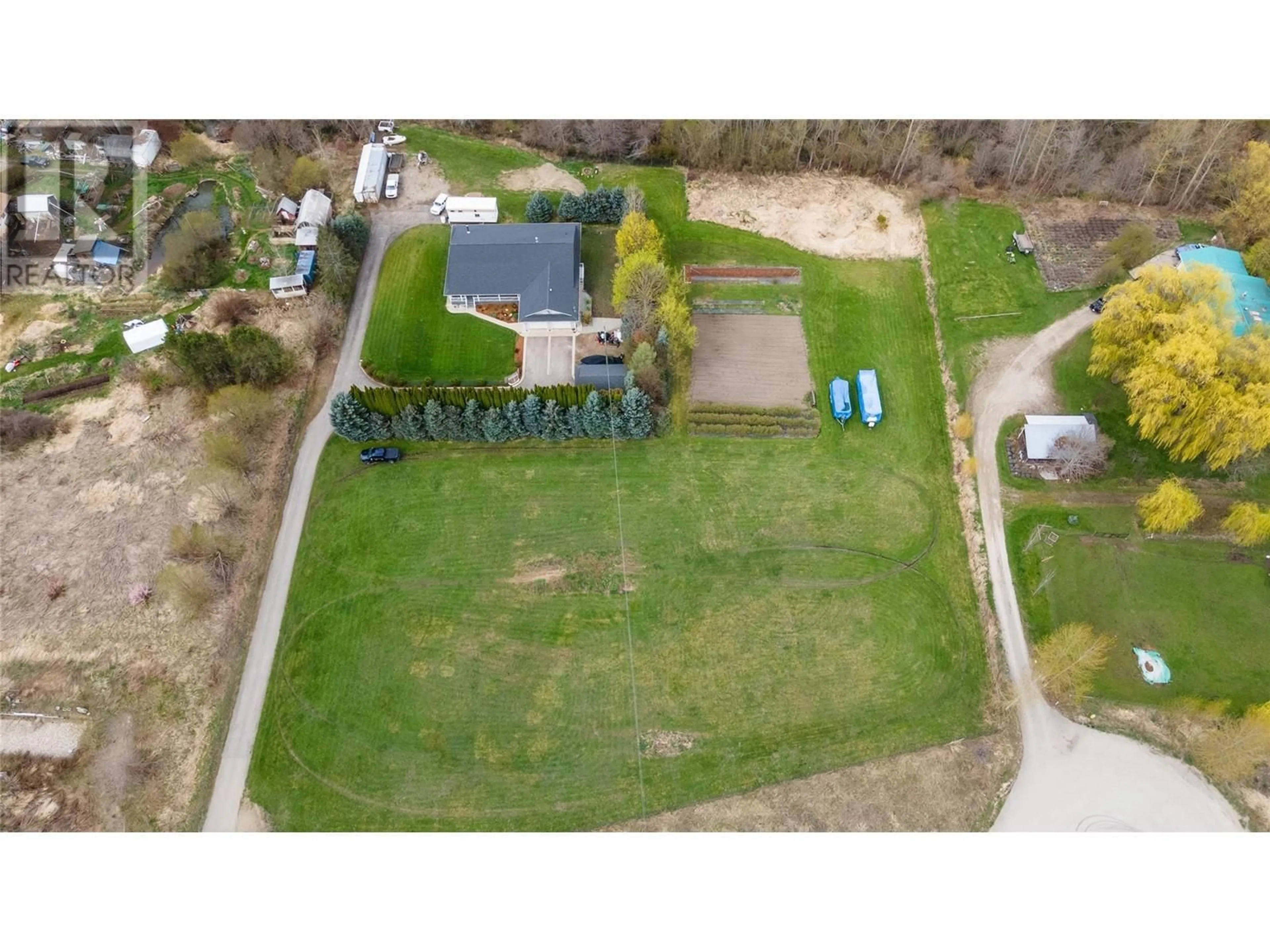2201 50TH STREET, Salmon Arm, British Columbia V1E1Y4
Contact us about this property
Highlights
Estimated valueThis is the price Wahi expects this property to sell for.
The calculation is powered by our Instant Home Value Estimate, which uses current market and property price trends to estimate your home’s value with a 90% accuracy rate.Not available
Price/Sqft$250/sqft
Monthly cost
Open Calculator
Description
Experience the perfect blend of rural tranquility & city convenience with this remarkable 3.71-acre estate located on the northeast perimeter of Salmon Arm. Behind a fully high-fenced boundary with an electronic gate, this expansive property offers privacy, freedom, & thoughtful amenities throughout. The spacious home features in-floor heating, an updated sump pump & hot water tank, oversized rooms, a double-&-a-half attached garage, & a charming wraparound covered porch. While the home has been lovingly maintained, it presents a canvas ready for your personal touch—offering the opportunity to bring your vision to life with select updates & design finishes. Step outside to an entertainer’s dream—a beautifully landscaped yard framed by a full cedar privacy hedge, with a sprawling covered deck that invites quiet mornings, lively gatherings, or serene evenings under the stars. On the same title, you’ll find an established hobby farm with mature berry bushes, garden sheds, & abundant parking for RVs, boats, & recreational gear. A detached single garage adds even more function to this well-appointed property. Only minutes to all the amenities of Salmon Arm yet nestled in the peace of acreage living. Hot tub & tiny home are excluded from the sale, but negotiable. (id:39198)
Property Details
Interior
Features
Main level Floor
Primary Bedroom
17'9'' x 15'1''Full ensuite bathroom
13'8'' x 11'10''Full bathroom
6'1'' x 10'10''Living room
16'5'' x 23'5''Exterior
Parking
Garage spaces -
Garage type -
Total parking spaces 10
Property History
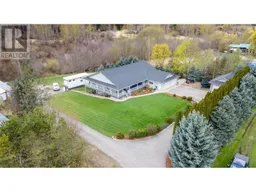 92
92
