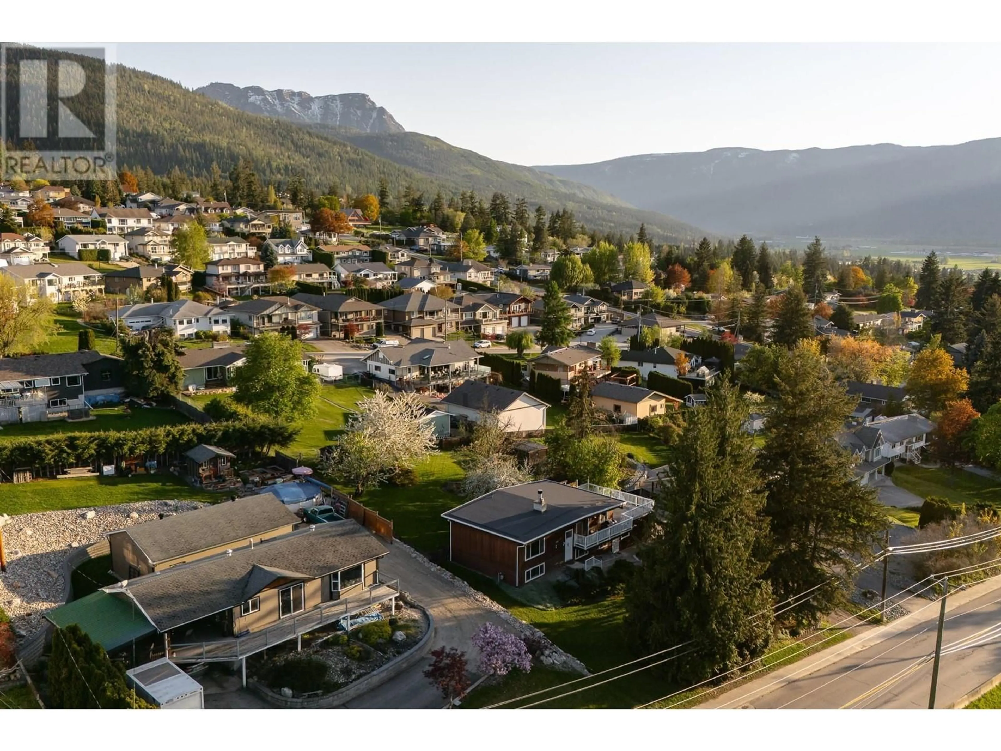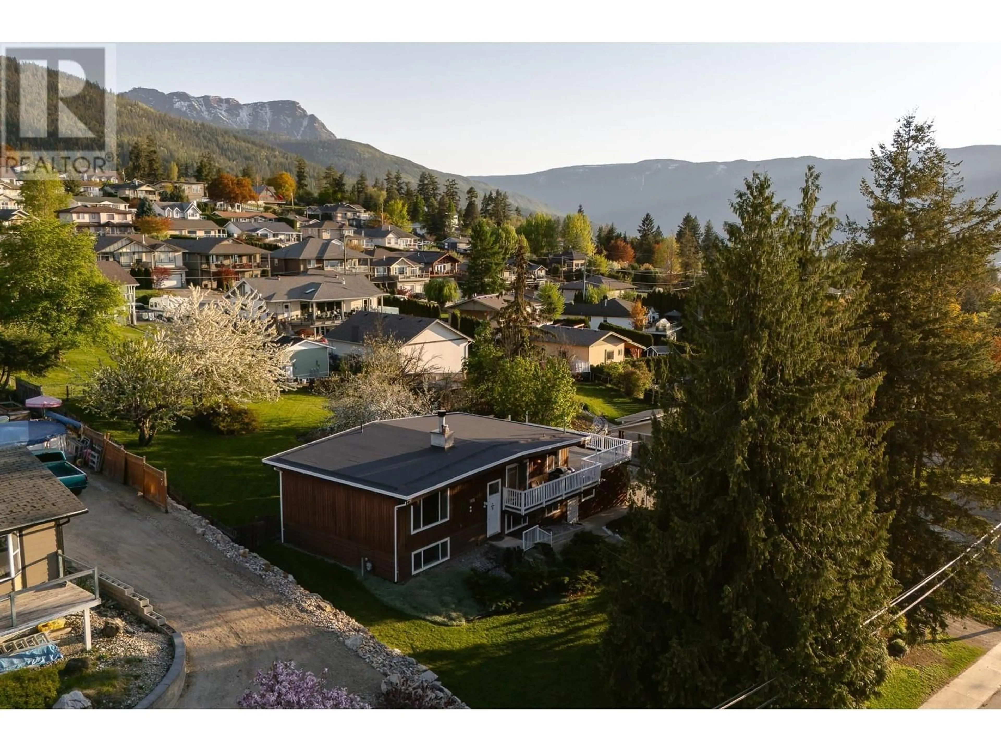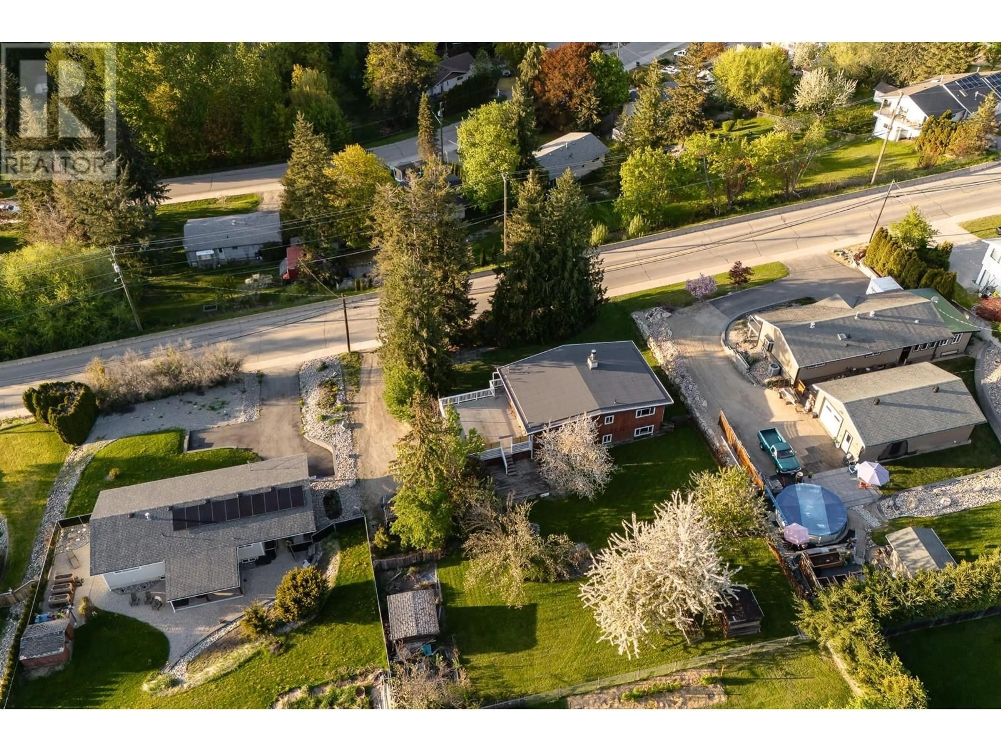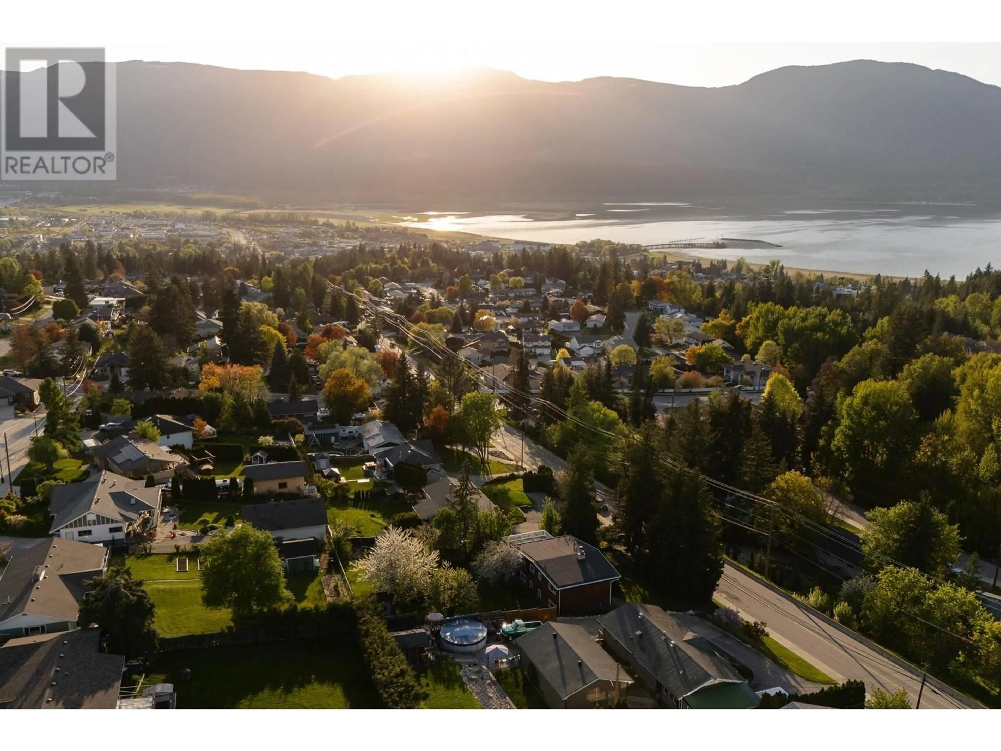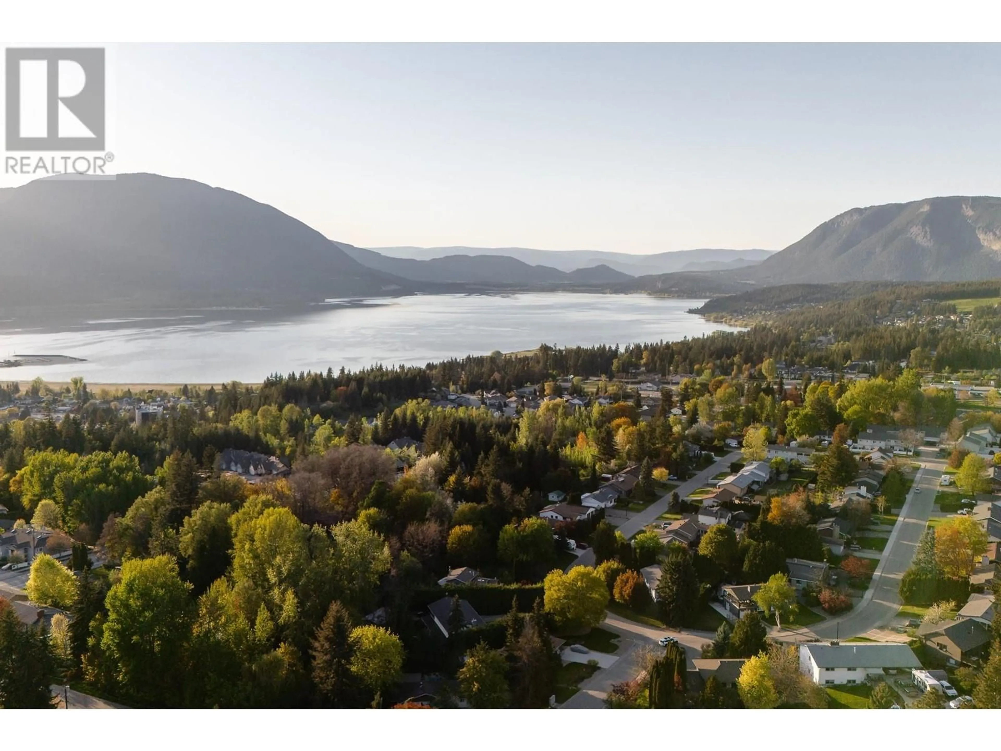2190 OKANAGAN AVENUE SOUTHEAST, Salmon Arm, British Columbia V1E1H4
Contact us about this property
Highlights
Estimated valueThis is the price Wahi expects this property to sell for.
The calculation is powered by our Instant Home Value Estimate, which uses current market and property price trends to estimate your home’s value with a 90% accuracy rate.Not available
Price/Sqft$304/sqft
Monthly cost
Open Calculator
Description
Welcome to this beautifully maintained 5-bedroom, 2.5-bathroom home with a fully self-contained basement suite—perfect for multigenerational living, a mortgage helper, or short/long-term rental income. Located in a desirable Salmon Arm neighbourhood close to schools, parks, recreation, and Shuswap Lake, this property offers flexibility and long-term value.The main floor features 3 bedrooms, a bright and open living space, and 1.5 baths. Downstairs, the 2-bedroom + den suite includes a full kitchen, 3-piece bath, separate laundry, and a private entrance, making it ideal for tenants or extended family.Enjoy the privacy of a large, fully fenced backyard with mature fruit trees—apple, plum, pear, and cherry—providing seasonal harvests and space for outdoor entertaining. Numerous upgrades include newer windows and doors and a brand-new roof (2025). A spacious double garage offers ample parking and storage.Zoning and layout support Airbnb potential(Confirm with City of Salmon Arm), offering excellent investment versatility in a community that continues to grow in popularity.Quick possession available. Don’t miss this opportunity to own a move-in-ready home with income potential in one of Salmon Arm’s most convenient locations! (id:39198)
Property Details
Interior
Features
Basement Floor
Bedroom
13'1'' x 12'1''Storage
2'8'' x 6'9''Kitchen
9'4'' x 7'10''Laundry room
8'4'' x 11'Exterior
Parking
Garage spaces -
Garage type -
Total parking spaces 4
Property History
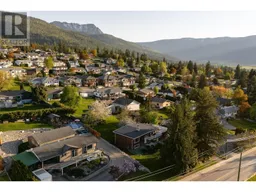 46
46
